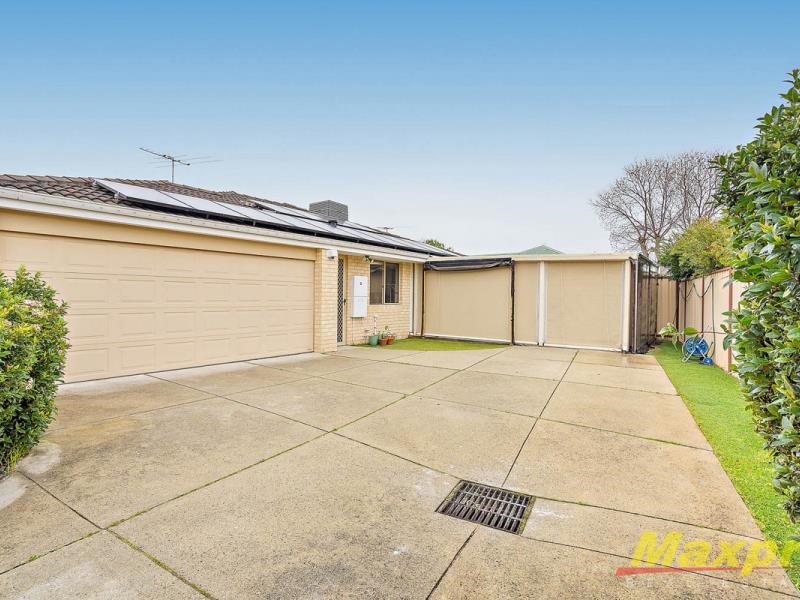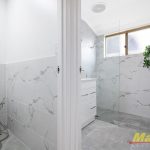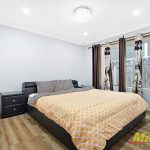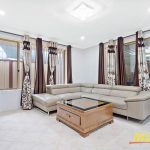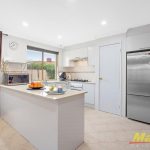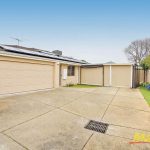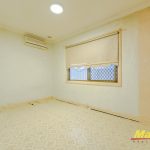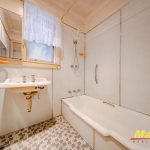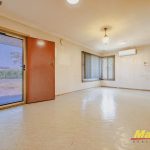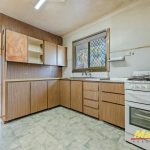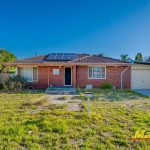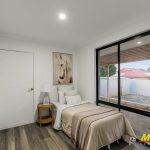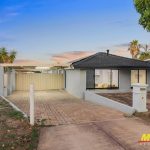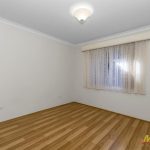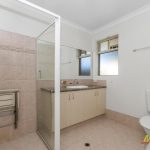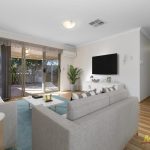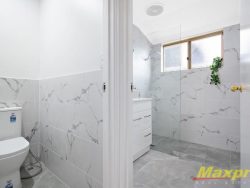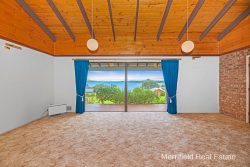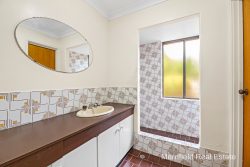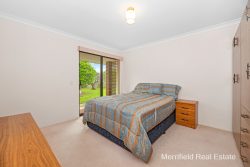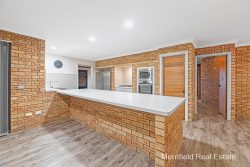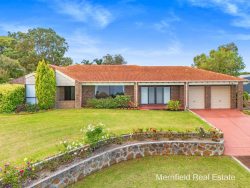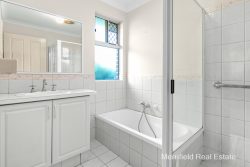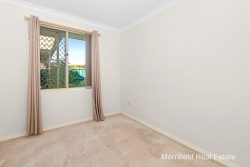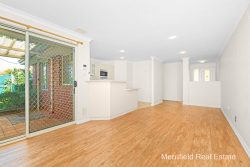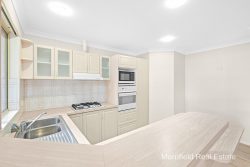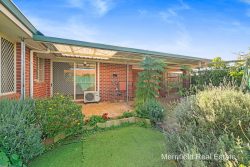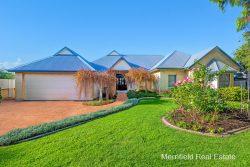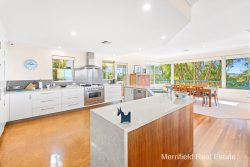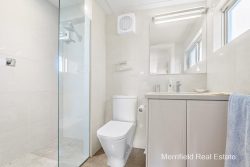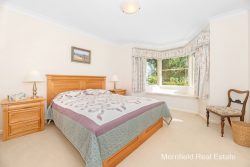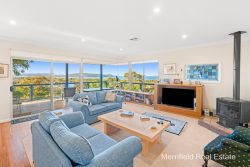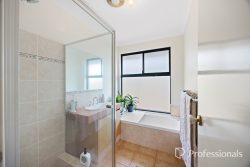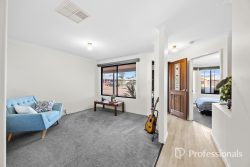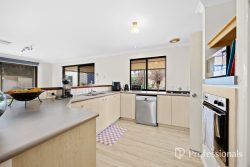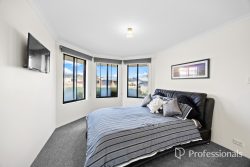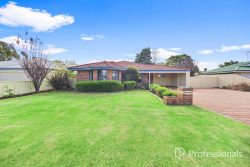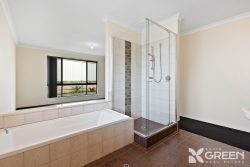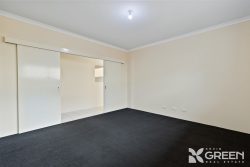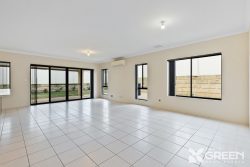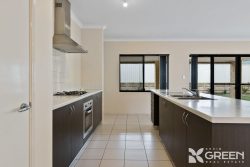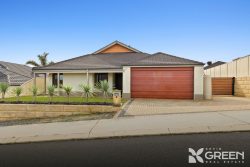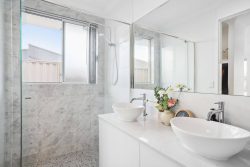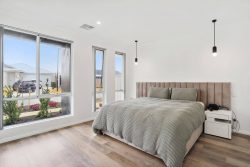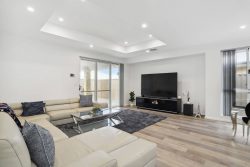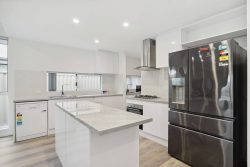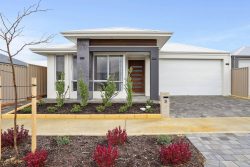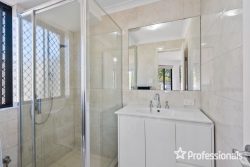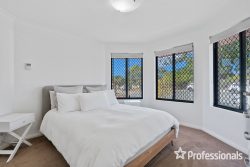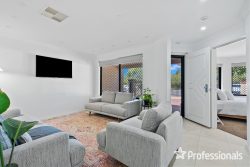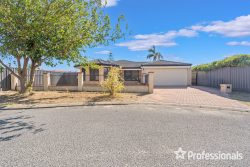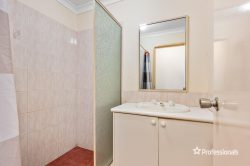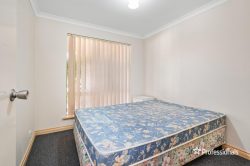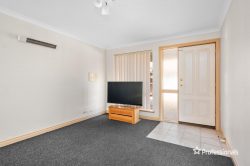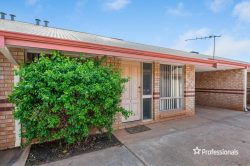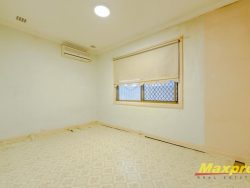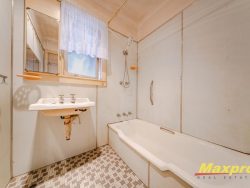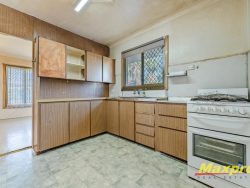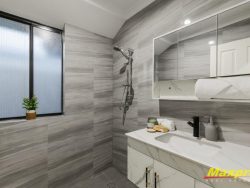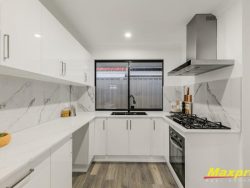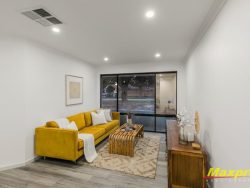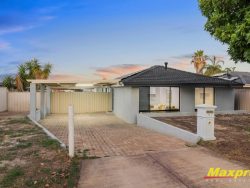3 Wavel Ave, Riverton WA 6148, Australia
Superbly situated at the end of your private secured driveway this well appointed family home was built approximately 1999 and rests on 407 sqm land safely tucked within the Rossmoyne High School catchment.
Featuring open concept family room, dining & kitchen, the living space has been further enhanced with the addition of a sensational covered deck area – shielded from the elements by Café Curtains – to give year round entertaining or playing options.
All 3 Bedrooms feature built in robes while the master suite has a stunning freshly fully renovated bathroom, while two good-sized bedrooms are at the other end of the home and share a well equipped family bathroom – also fully refurbished – and serviced by large laundry, built in cupboards and storage.
As the heart of any house the light filled kitchen is a showcase for gleaming stone counter tops, a 5 burner gas range and oven plus all the extras you would expect including dishwasher, built in pantry, overhead storage and wide fridge recess.
Nestled in the Rossmoyne Senior High School zone, this much loved home is ready for the next family to enjoy an exceptional location within easy reach of major and regional shopping centres, Leisureplex and Library plus a host of parks nearby – not to mention ease of access to Murdoch and Curtin Universities, All Saints and Corpus Christi Colleges, Fiona Stanley Hospital and access to major transport corridors.
At A Glance…
Riverton Primary and Rossmoyne High School catchments
Freshly Painted Interior
Tiled Traffic areas
3 Bedrooms – all with built ins
2 Fully Renovated Bathrooms
2 Car Garage with Remote Panelift door and Extra Storage Room
Private Driveway with Electric Gate Access
Light Filled Kitchen with Stone Counter Tops
Stainless Steel 5 Burner Cooktop and Oven
Under Bench Dishwasher, Separate Pantry and Wide Fridge Recess
Open Format Living Areas
Covered Deck with year Round Café Curtains
Ducted Evaporative Cooling
Built In Storage
407 sqm block
