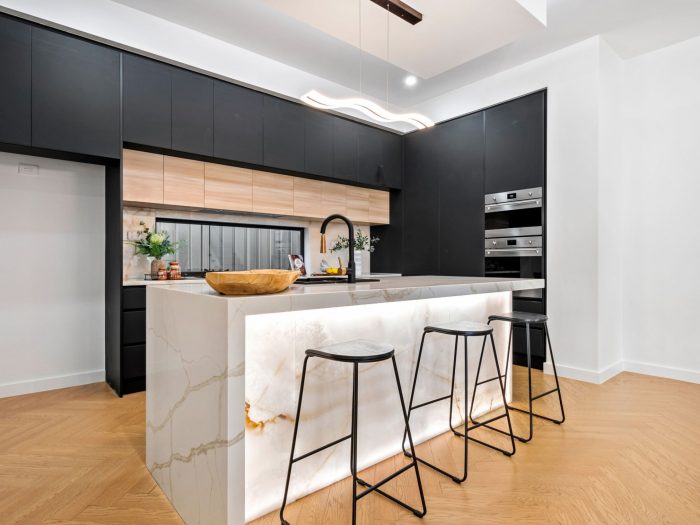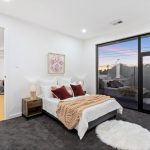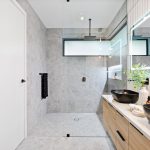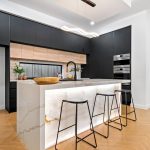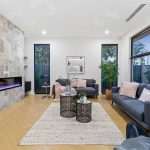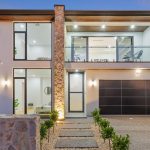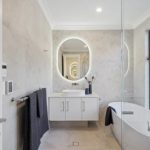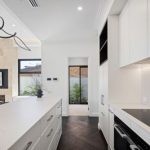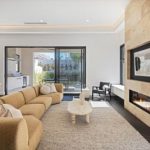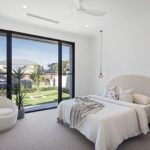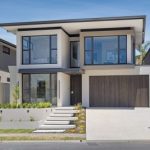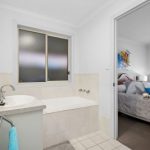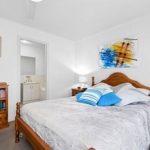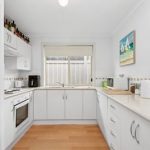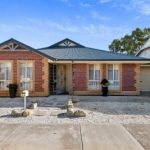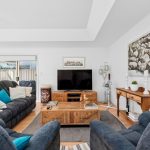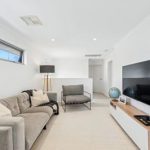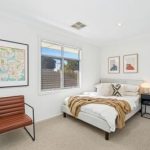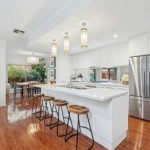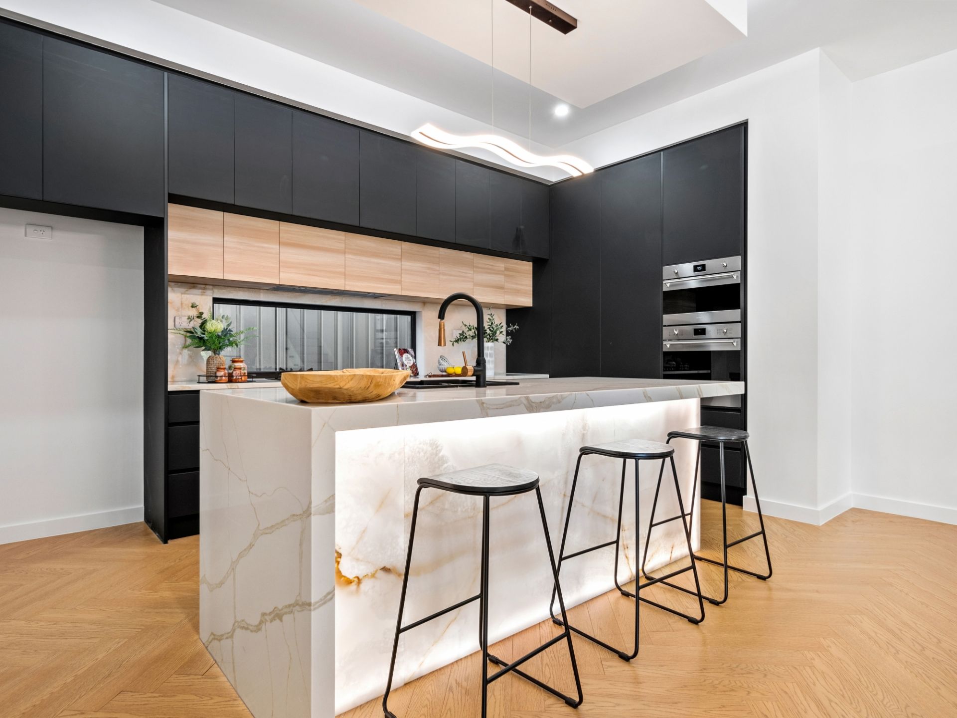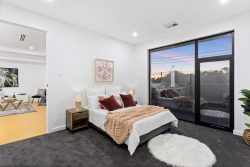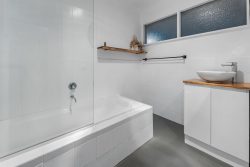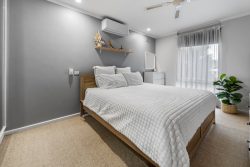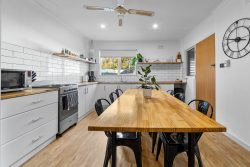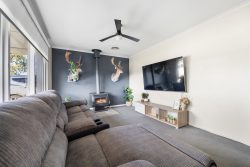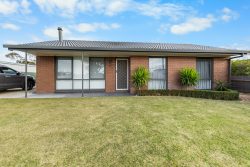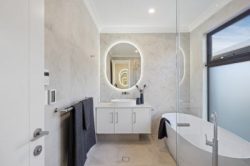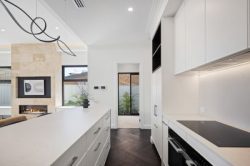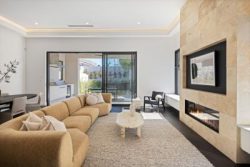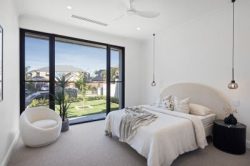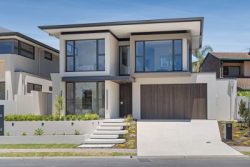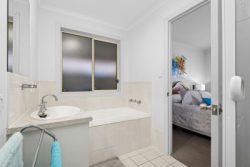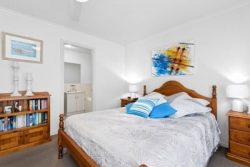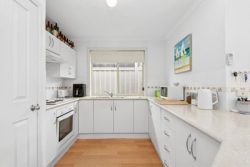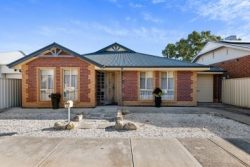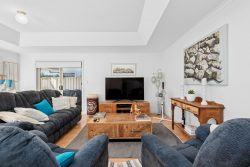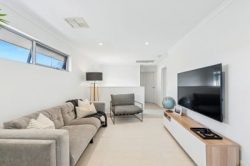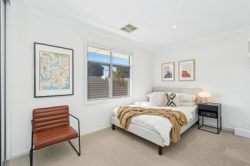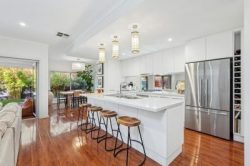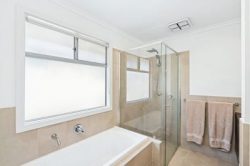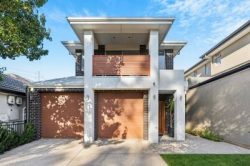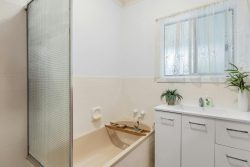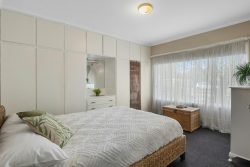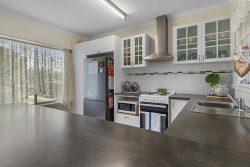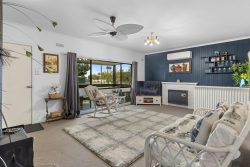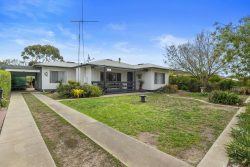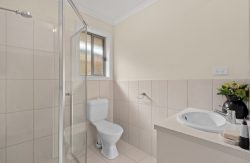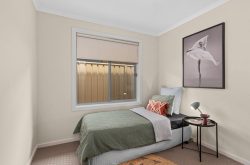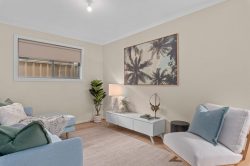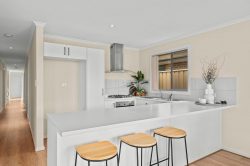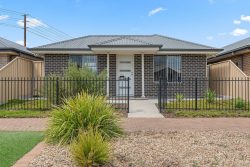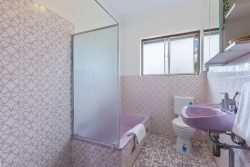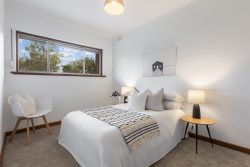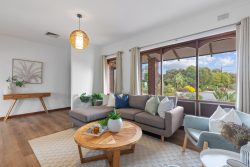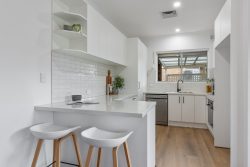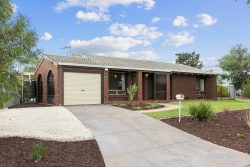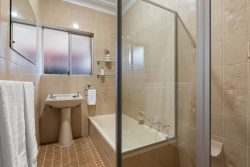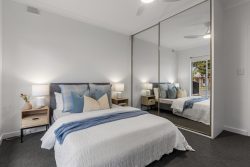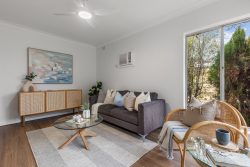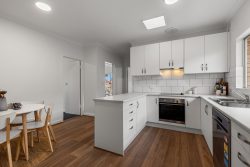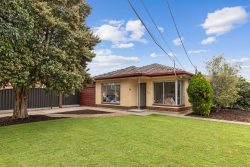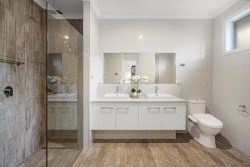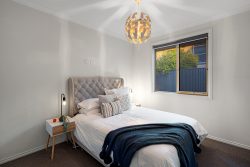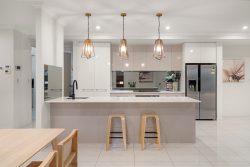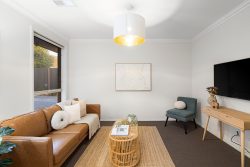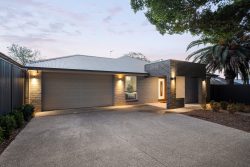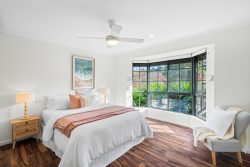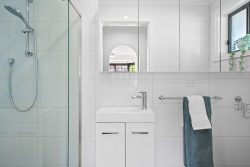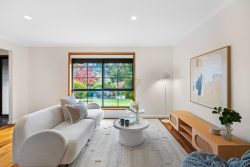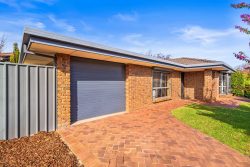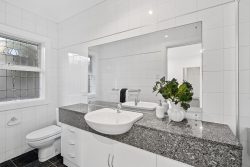31C North St, Henley Beach SA 5022, Australia
In the heart of Henley Beach sits this stunning home ready to make you and your family’s dreams come true. This superb offer comes with an exciting beachside lifestyle, only minutes from fabulous restaurants, cafes and shopping at the vibrant Henley Square, choice of highly sought-after schools including Henley High, St Michael’s College, Fulham North Primary, many reserves and playgrounds.
So, if you are looking for quality, style and convenience then look no further, just make your way to 31C North Street, Henley Beach and be amazed at what’s on offer. This home takes pride of place on North Street with its imposing culture stone on blade wall on front. Double glazed tinted windows and elegant landscaping.
The level of sophistication continues throughout the home with all quality and luxury features you would expect in a superior built home of this quality. The “WOW FACTOR” begins on the ground level where you can wine and dine with ease in the fabulous open plan living area showcasing the “Master Chef” kitchen with high quality appliances, superior built-ins, and walk-in pantry with heaps of storage. The adjacent dining and family areas have the comfort of a built-in electric fireplace and sliding glass door integrating the outdoor Alfresco complete with built-in BBQ, ceiling fan and adjacent timber decking. This level has the convenience of a guest/master bedroom with a 5-star ensuite and spacious walk-in robe.
Continue to the upper level and the quality and style continues with a large master bedroom also with 5-star ensuite and spacious walk-in robe, bedrooms 2 & 3 with built-in robes. The living area on this level has a raised ceiling and direct access to the balcony. The upper level is serviced by a 3-way bathroom with freestanding bathtub/bath faucet, large shower alcove, separate powder room and wc.
Some of the many features to love about this home include:
* Open spacious kitchen with gold calacatta gold stone bench with 60mm on island
* 30mm stone tops to all bathroom vanity tops and laundry
* Smeg appliances, gas cooktop
* Black colour stone sinks in kitchen, WIP, laundry and BBQ area
* Rosegold and black, all sanitary faucets
* Onyx stone splashback in kitchen and also on island back with strip lights
* Herringbone engineering wood in hallway, living area, downstairs bedroom, upstairs retreat area
* Sensor lights in handrails.
* Daikin reverse cycle air conditioning
* LED mirrors in bathrooms
* 3m high ceilings
* Entry hallway with attractive feature walls
* Rear deck area adjacent Alfresco
* Security system
* Rainwater tank
* Landscaped gardens with watering system
* Double garage with auto lift door and internal access
