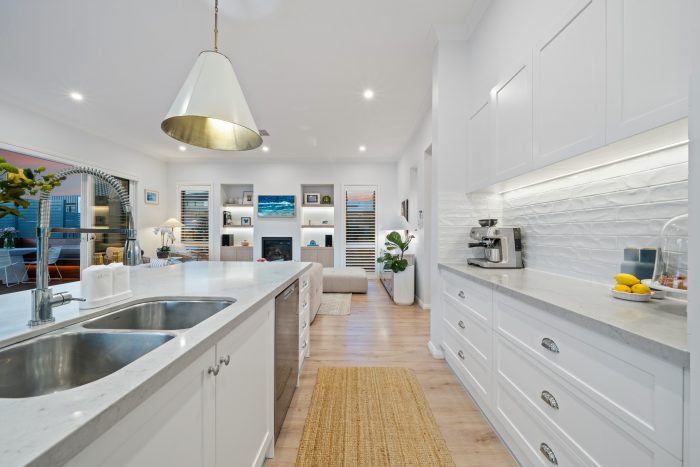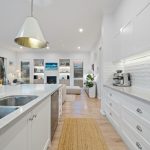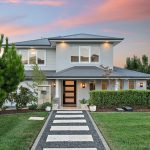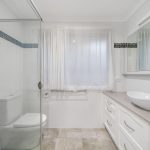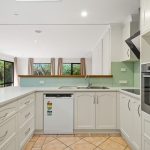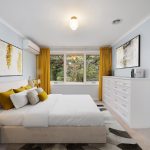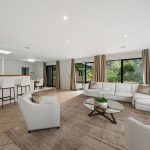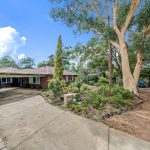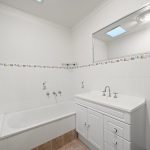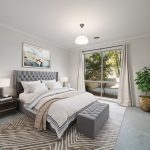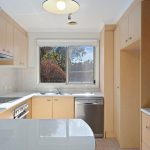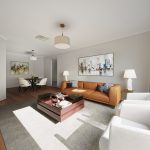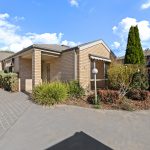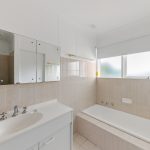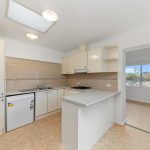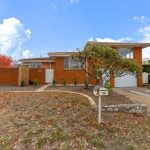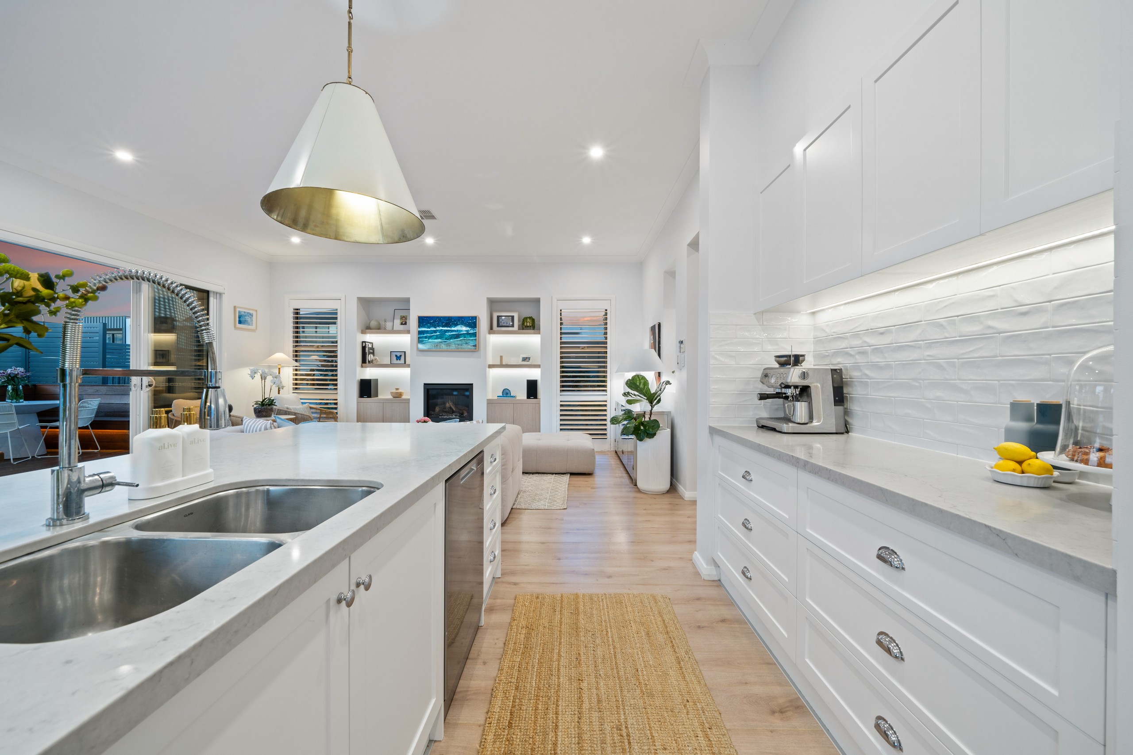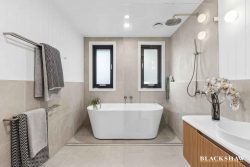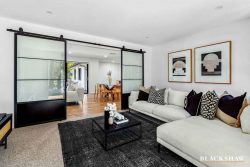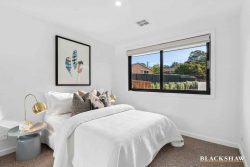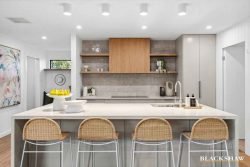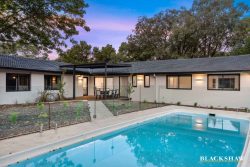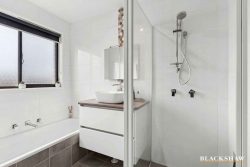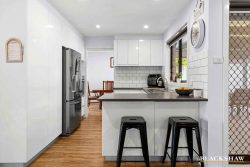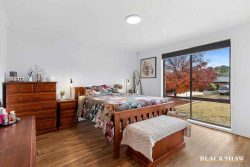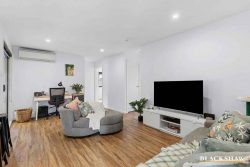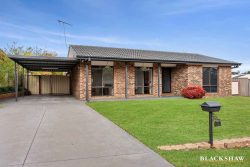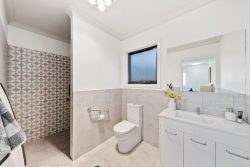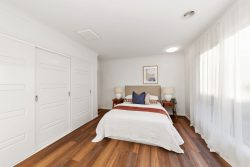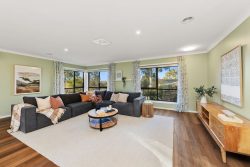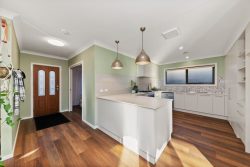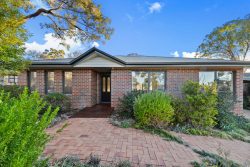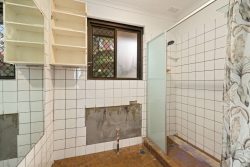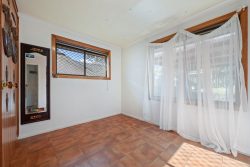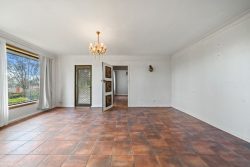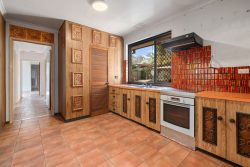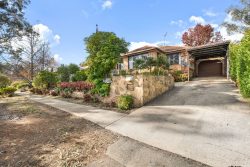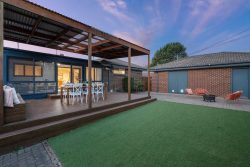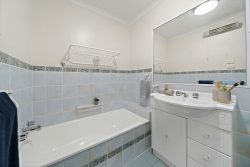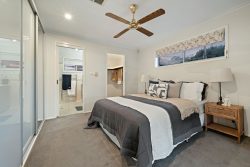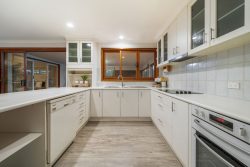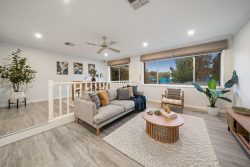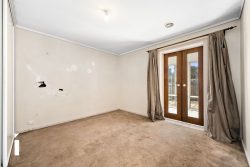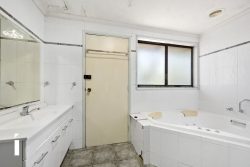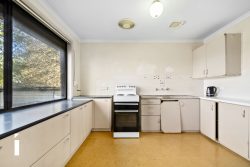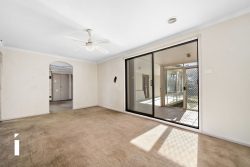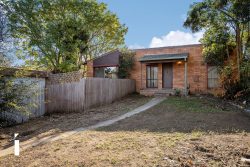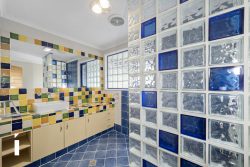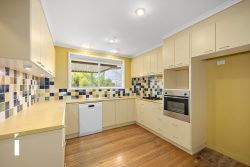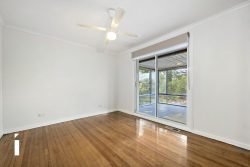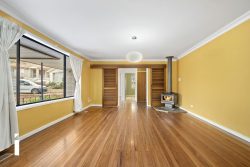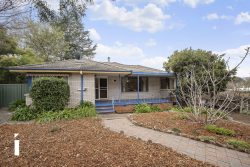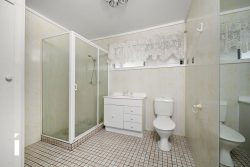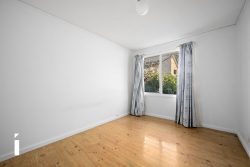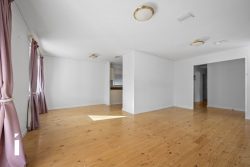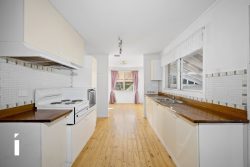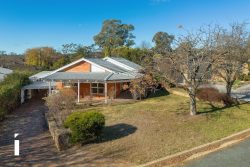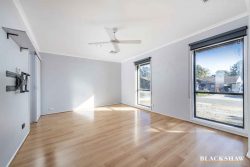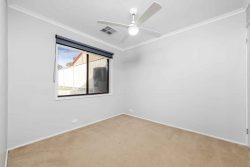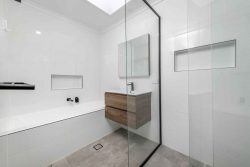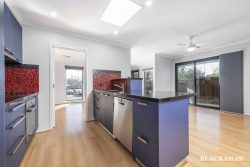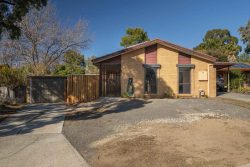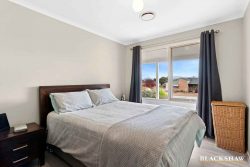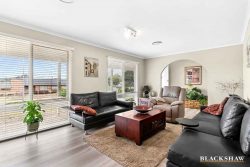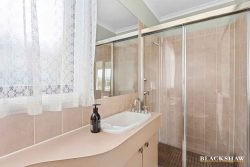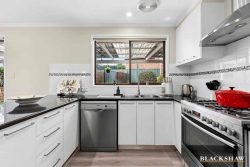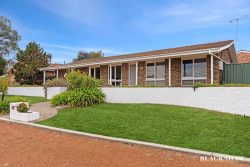32 Goldbloom St, Denman Prospect ACT 2611, Australia
Tucked away in one of Denman Prospect’s most sought-after streets, 32 Goldbloom Street is more than just a home, it is a lifestyle. Designed to adapt to every stage of family life, this thoughtfully crafted residence balances functionality, luxury and comfort in equal measure. From the dedicated playroom for little ones to the upstairs retreat perfect for growing teenagers, every space has been designed with purpose and flexibility in mind.
At the heart of the home, the north-facing kitchen, living and dining area is bathed in natural light all year round. Warm and welcoming, this space is perfect for everything from quiet family mornings to lively dinner parties with friends. But what truly sets this home apart is its seamless indoor-outdoor connection, creating a resort-like experience that makes everyday living feel like a getaway.
Step outside, and you will discover a private oasis unlike anything else in the local area. The centrepiece is definitely the stunning in-ground heated concrete saltwater pool, complete with a cleverly concealed cover tucked beneath the deck. Adding to the experience, a heated outdoor shower and a stylish covered pool shed turn this space into a true retreat, whether you are hosting summer gatherings or simply unwinding in your own private sanctuary.
Situated on a generous, private corner block, the home is framed by beautifully manicured gardens, admired by neighbours and passersby alike. Practicality meets convenience with additional off-street parking, ideal for caravaners, boat owners and car enthusiasts, while the spacious garage completes with a dedicated workshop, adds yet another layer of functionality to this exceptional home.
A space where you can truly unwind, entertain and create lasting memories. A lifestyle home that seamlessly blends comfort, sophistication and effortless living awaits you.
Features:
Functional and spacious double-story floor plan with dual living areas
12-seater dining room with sliding/bifold doors to private alfresco living
Sundrenched North facing kitchen, dining and family area overlooking pool and views of Brindabellas
4 sizable bedrooms all with built-in-robes
Segregated master bedroom with his/her walk-in-robes, double vanities, separate WC and waterfall shower with recess
Separate powder room downstairs with 150mm drop front stone top bench
Upstairs bathroom with stone top vanity and oversized bathtub and mirror, frameless shower with recess storage
Separate powder room upstairs
Chefs; kitchen with gas cooktop, large oven, dishwasher and built-in microwave
Custom wine rack, 40mm Noble Grey stone benchtops, 3 x large island stone benches, sunken waterfall sink with designer tapware
Window splash back looking out to the pool
Large butlers and walk-in-pantry with custom joinery and extra sink
Polytec 2-pac shaker cupboards and drawers throughout with ample storage
4-5-seater island bench
Home office with custom joinery and integrated storage
Home theatre/rumpus room with custom joinery, recessed TV mount, 3m ceiling and double French door entry
Family room upstairs with custom joinery and plenty of storage
Large and double-glazed windows throughout with white plantation shutters or automatic electronic blinds
Scandinavian Oak laminate flooring in main living areas downstairs
Custom glass balustrade staircase with wall step lights and designer chandelier
Extra wide hallway with built-in-nook
2 x zoned A/C heating and cooling
Instantaneous gas hot water
Gas fireplace in formal lounge
Generous, integrated storage throughout kitchen and laundry
2 x large linen cupboards
12 x CCTV security cameras
5.5kw solar system
NBN Fibre-To-The-Home (FTTH) high speed broadband
Large outdoor alfresco entertaining area with Blackbutt deck
Built-in seating area and built-in BBQ kitchen with custom outdoor lighting
In-ground heated concrete saltwater pool with integrated hidden pool cover
Heated outdoor shower and covered pool shed
Superb private manicured gardens with automatic in-ground sprinkler system
3 x raised vegetable gardens fully irrigated
Sandstone retaining walls and private fencing
Oversized double-automatic garage with internal and rear access to backyard, workshop, storage and custom flooring
Extra secure parking in the backyard and as well as extra off-road parking on the driveway – there is room for a caravan or boat
Proximity:
Mount Stromlo
Stromlo Forest Park
Stromlo Leisure Centre
Evelyn Scott School
Charles Weston School
Denman Village Shops
Coombs Shops
Woolworths Metro
Glasswing Park
Ridgeline Park
Denman Village Park
Craven’s Rise Park
Ruth Park
