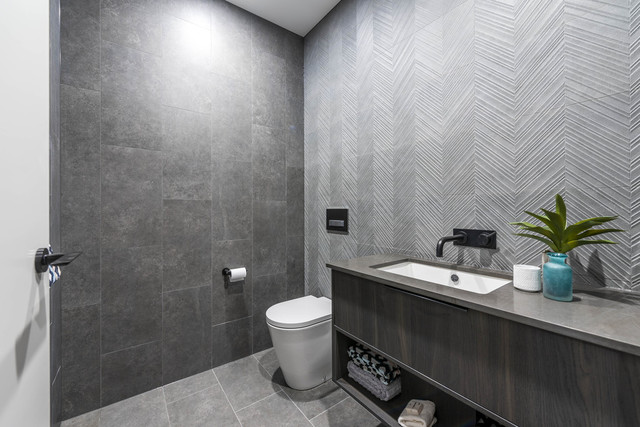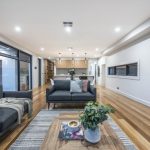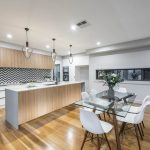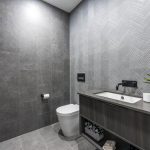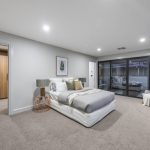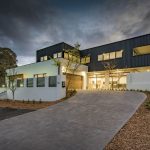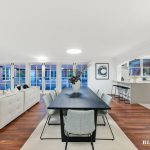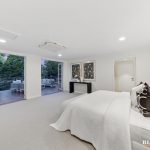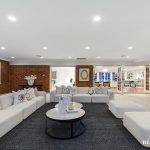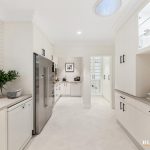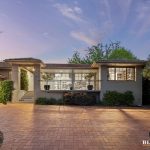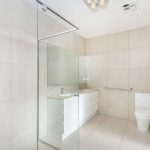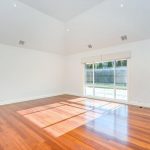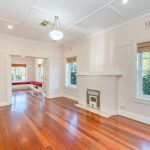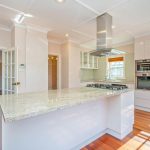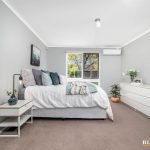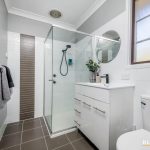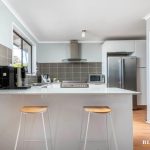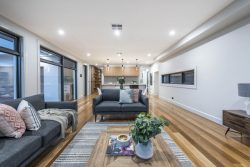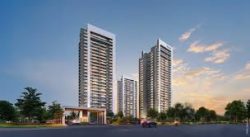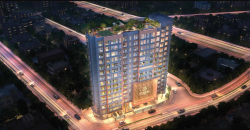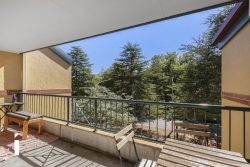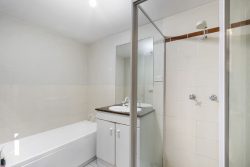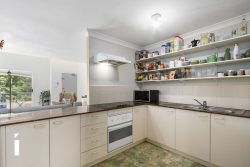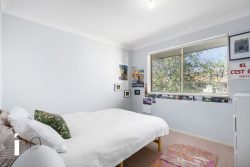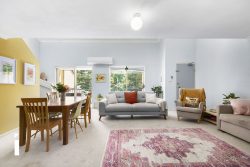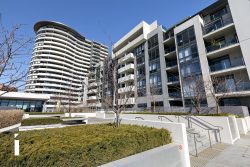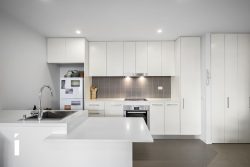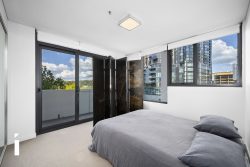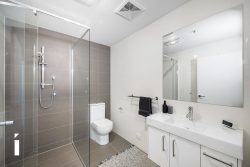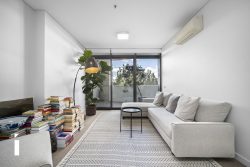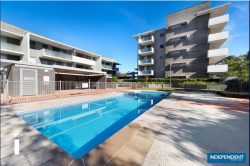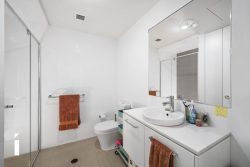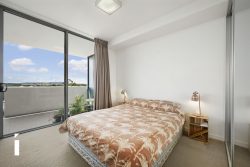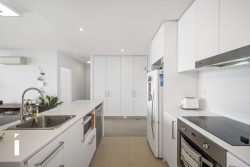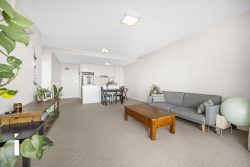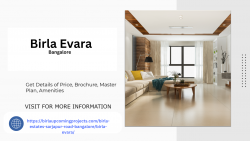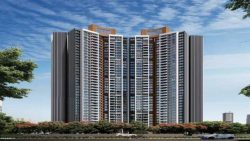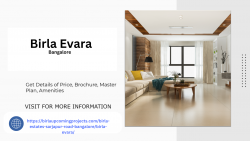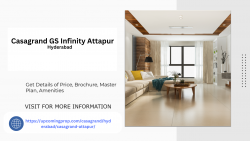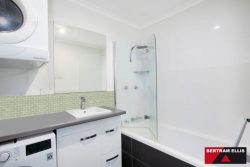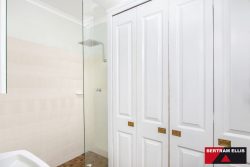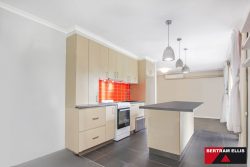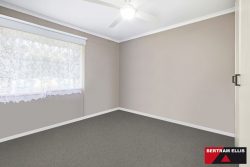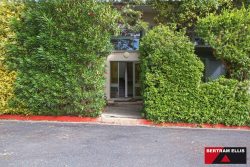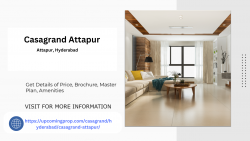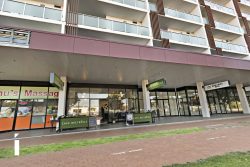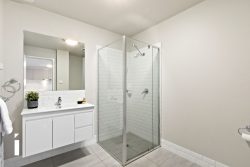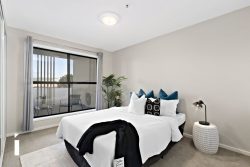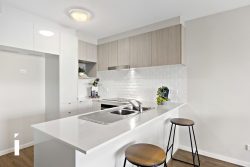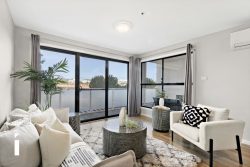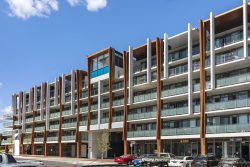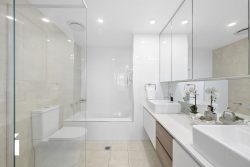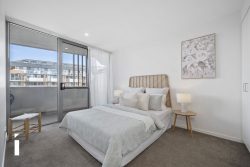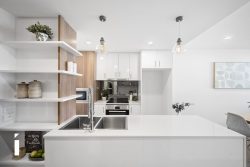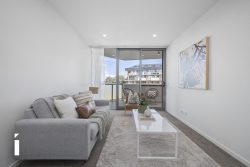33 Beaumont Close,Chapman ACT 2611, Australia
Unlike anything that has been offered in Chapman, sits a unique masterpiece that’s quality and design make it truly one of a kind. Showcasing luxury finishes, spectacular proportions, and contemporary style, 33 Beaumont Close offers occupiers a family lifestyle that is simply unmatched.
Set high in a whisper quiet street, this home’s striking external facade is a sneak preview of the magnificence inside. Showcasing an incredibly open layout with a focus on light and spaces to connect together, life in this home revolves around the central living areas.
The kitchen with striking chevron splashback tiles, Caesarstone benchtops, sleek cabinetry, Smeg appliances, and a generous walk-in pantry provides easy access to the adjoining dining and living area while taking in the wide leafy outlook. This area flows out onto the sun-drenched alfresco terrace where the stunning custom pool and landscaped gardens make it the ideal space to effortlessly entertain guests.
Accommodation is provided through four bedrooms. The master suite is the ultimate retreat, with a generous walk-in robe, ensuite with a twin vanity and a street-facing balcony to enjoy the encompassing views. The second bedroom is accompanied by a large ensuite, whilst the remaining two bedrooms come fully equipped with built-in robes with custom joinery. Additional accommodation is also provided on the lower-level by a self-contained studio making it the ideal space to host guests.
Ideally situated within a short stroll to Chapman shops, public transport, walking trails and a few minutes’ drive to Cooleman Court. Beautifully appointed and crafted to last a lifetime, this residence defines the art of family living. It must be seen to be believed, so arrange an inspection today.
Features:
Superb elevated location
Northerly panoramas with unobstructed views of Canberra City and beyond
Multiple living spaces
Spotted gum hardwood floors throughout
Segregated self-contained studio on the lower level with ensuite and kitchenette
Sunken formal lounge with double-glazed fireplace and private courtyard
Full chef’s kitchen with chevron splashback tiles and Caesarstone benchtops
Smeg appliances in kitchen, including oven, gas cooktop, dishwasher, and speed oven
Large walk-in pantry with abundant storage and adjoining laundry
Media room on the lower level
Generous master bedroom with walk-in robe, large ensuite and private balcony
Study nook on the upper level
Dining and living area that flows onto an al fresco terrace
Custom swimming pool
Custom built spotted gum timber hallway/ stair feature
Abundant storage
Double Glazed windows throughout
Gubi Peak tile feature walls throughout
Secure yard with Gate Access
Features
Built-In Wardrobes
Close To Schools
Close To Shops
Close To Transport
Fireplace(s)
Swimming Pool
