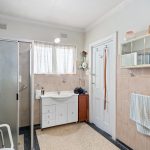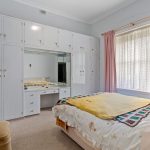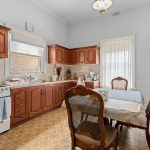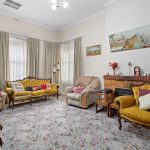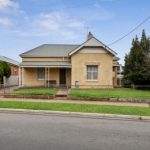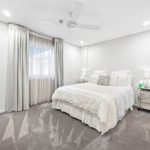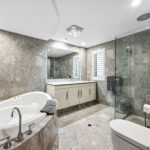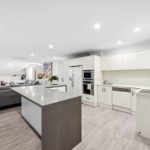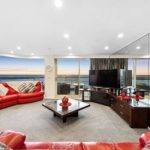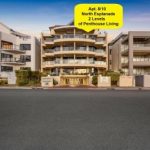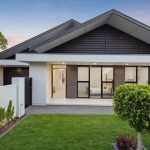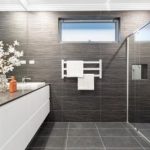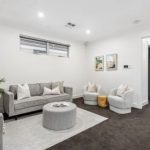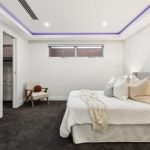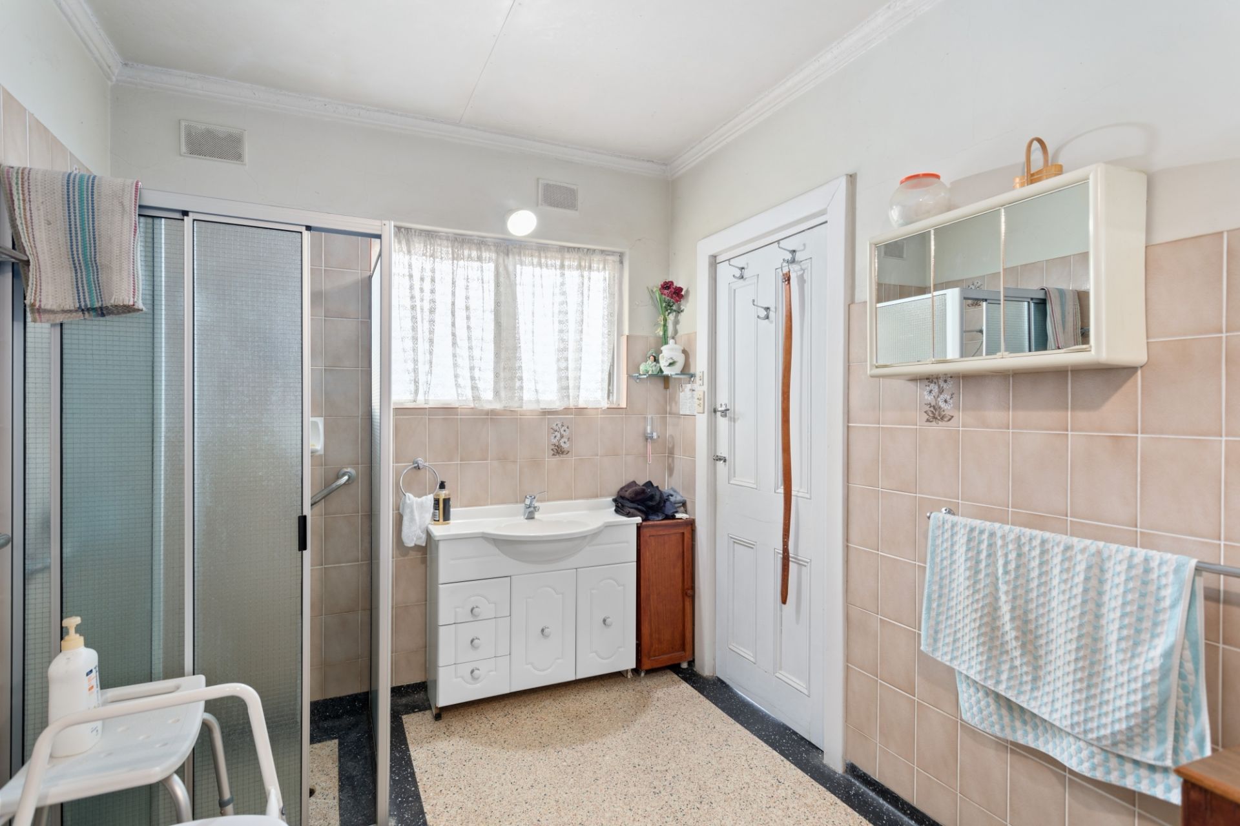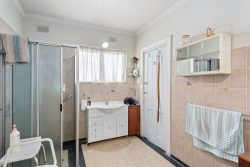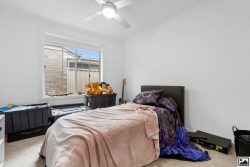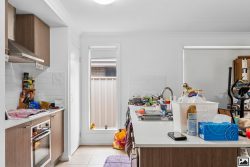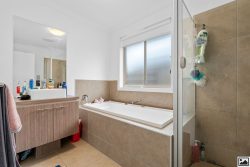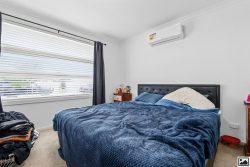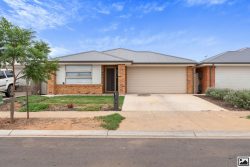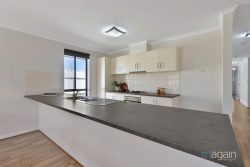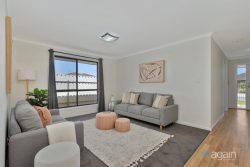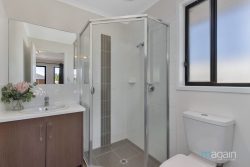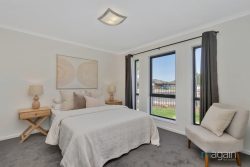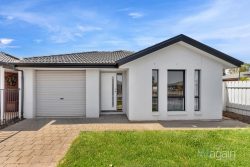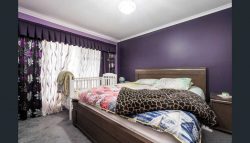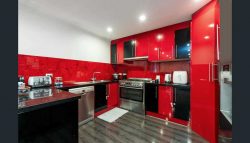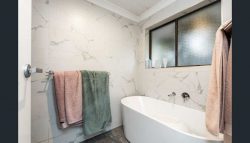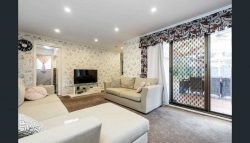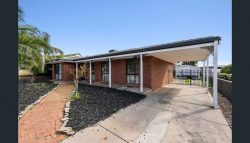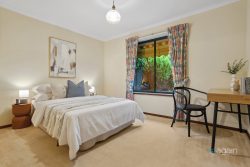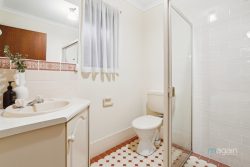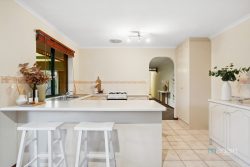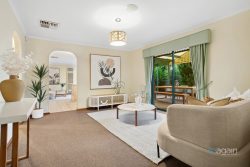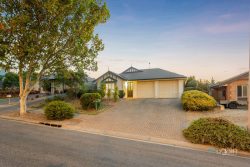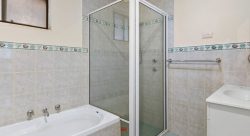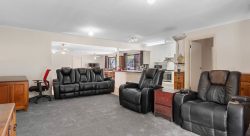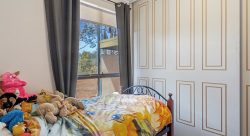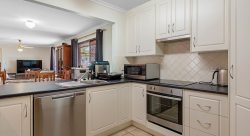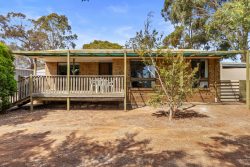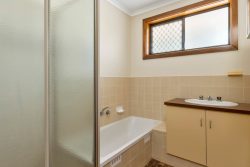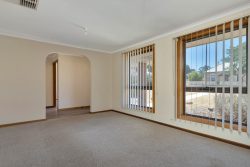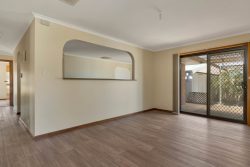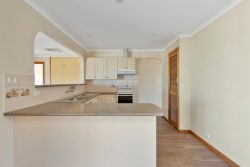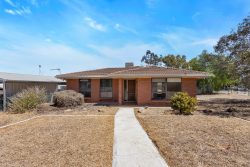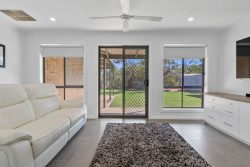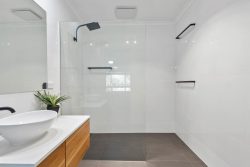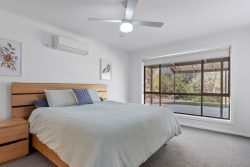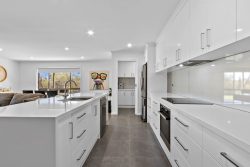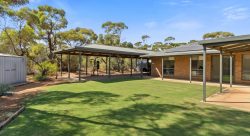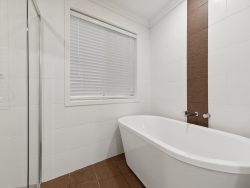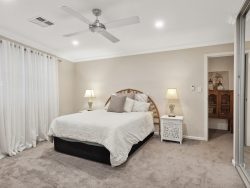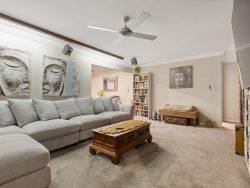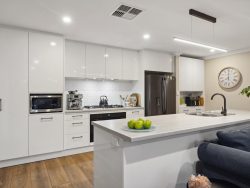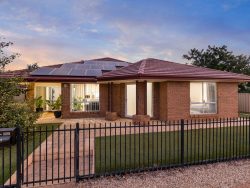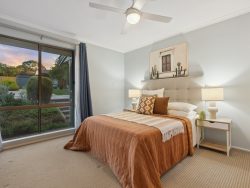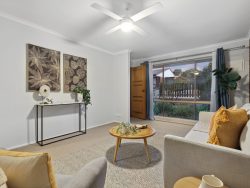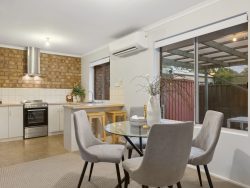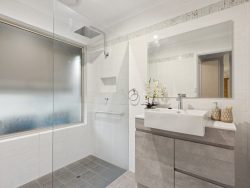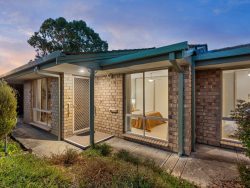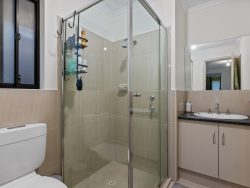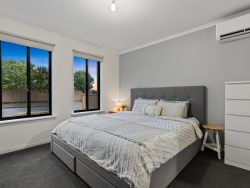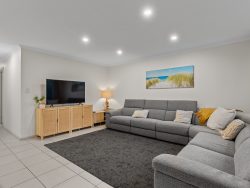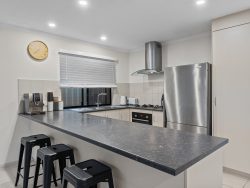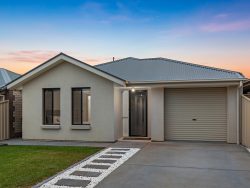34 Buller Terrace, Cheltenham SA 5014, Australia
Your chance to buy in this closely held street where you can walk to public transport, minutes from speciality shopping at St Clair, or enjoy some leisurely walks around the man-made Wetlands and bike paths. Cheltenham Is centrally located between the city and the sea, minutes from Alberton Oval, Queen Elizabeth Hospital and only a short drive to West Lakes, Semaphore and Historic Port Adelaide.
THE PROPERTY – HUGE DEVELOPMENT POTENTIAL (subject to SA Planning Consents).
This character C1910 built solid brick home presents in excellent condition. The large allotment of approximately 1129m2 offers plenty of space for further extensions or redevelopment, subject to SA Planning consents.
The interior has many retro features, high ceilings, plenty of natural light and spacious living areas. Entry into the home is a via the front verandah into a wide welcoming hallway. The 3 double size bedrooms would be a real treat for a growing family, master with wall-to-wall built-in robe with dresser. The large lounge/living room has a feature brick fireplace with mantle and doorway access to the spacious open plan kitchen and dining areas. The kitchen/meals is very neat and tidy with timber storage cupboards, ample bench space, upright stove and plenty of space for a substantial size dining table. There is a 2nd dining /family area adjacent the kitchen and a separate study/utilities room accessing the extra-large 2-way bathroom with a modern vanity, shower alcove and wc. The home has a 2nd wc at the rear of the home. The outhouse located alongside the back verandah offers laundry and cellar facilities.
OUTSIDE AREAS
As this home is set on a substantial size allotment the rear yard currently has a 3-car garage with 3 phase power, up to 4 garden storage areas, a good old fashioned chicken coop and established fruit trees.
The front of the home is neatly presented with a gated low front fence and 2nd double gate securing the back yard.
Plenty of parking is available by way of the rear garage and further driveway parking for another 4 vehicles.
OTHER FEATURES
* Ducted reverse cycle air conditioning
* 5kw (20 solar panels) approx.
* Open fireplaces
* NBN connected
* Alarm system
* Combination of carpet and linoleum
* Gas hot water
* Rainwater tanks
* Living area 183m2 approx.
* Land size: 1129m2 (Frontage 17.83m x Depth LHS 63.26m x RHS 69.26m x Rear 17.35m approx.)
This property has been tightly held for many years and now offers new owners the opportunity to enjoy and make memories of their own.
