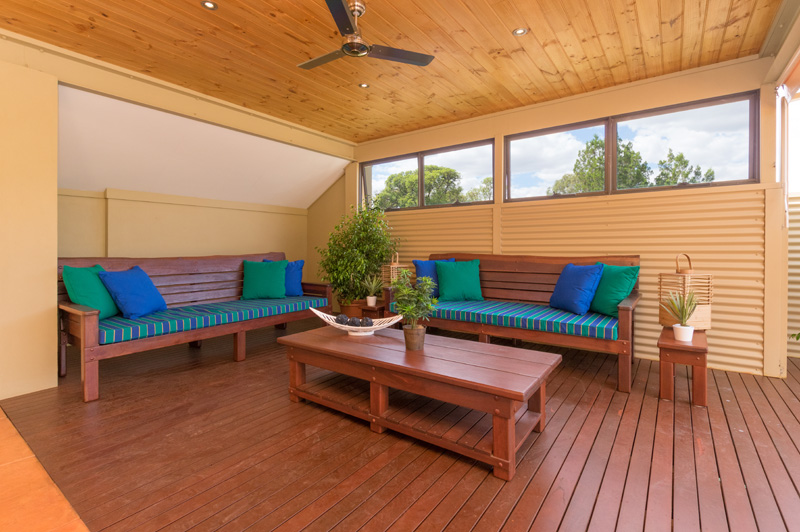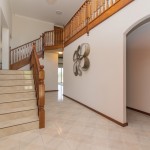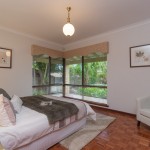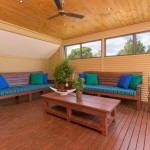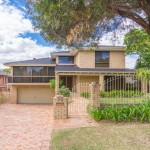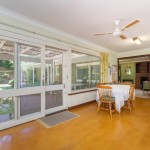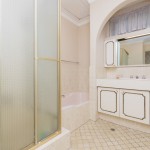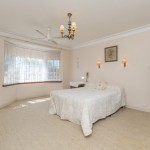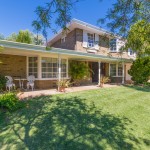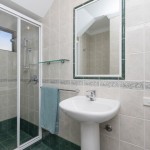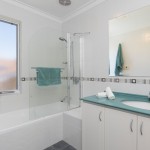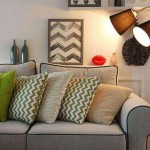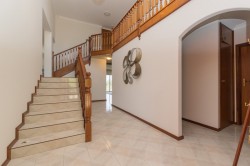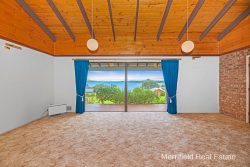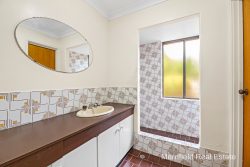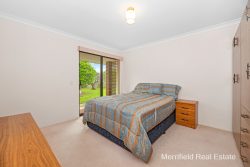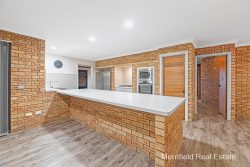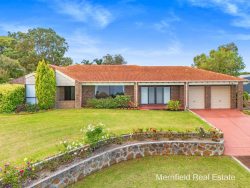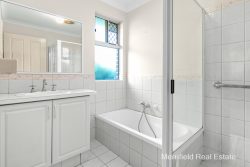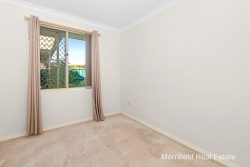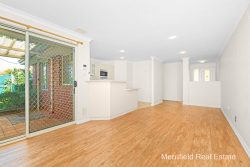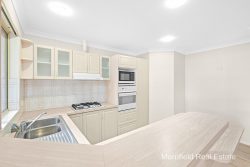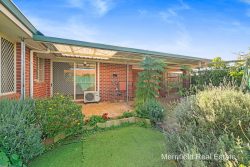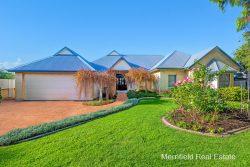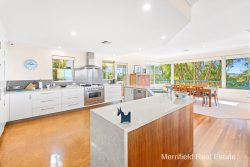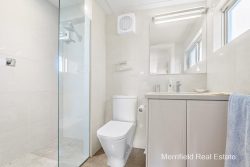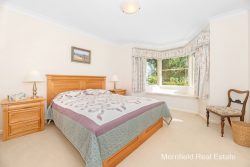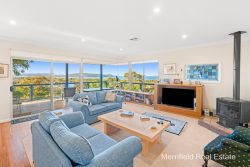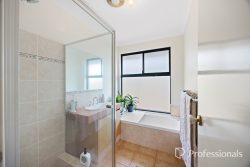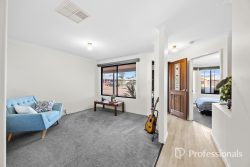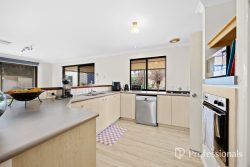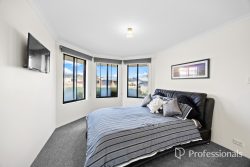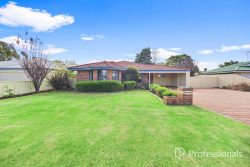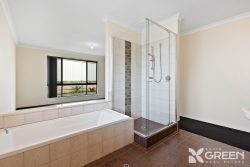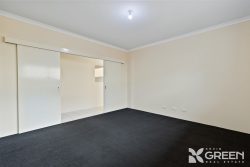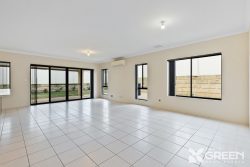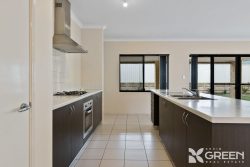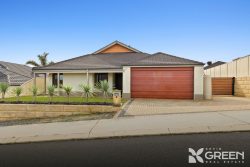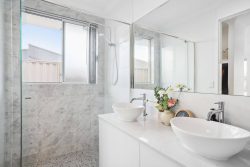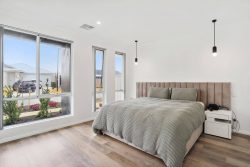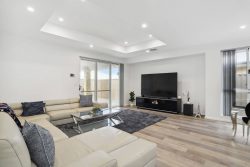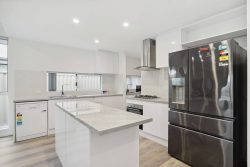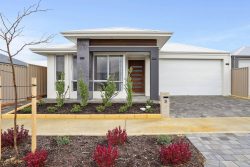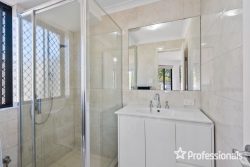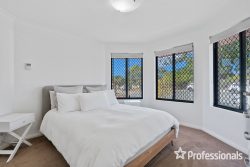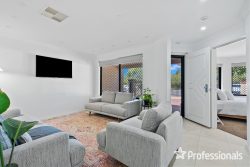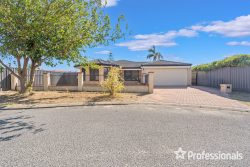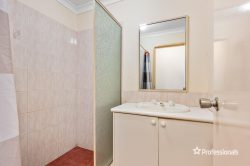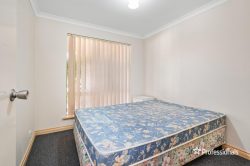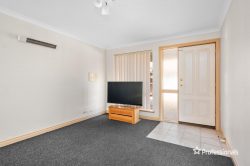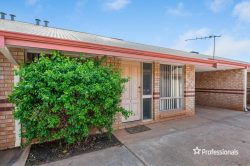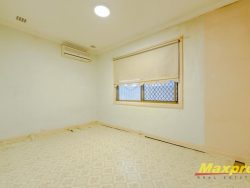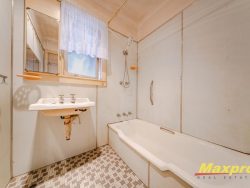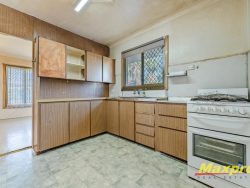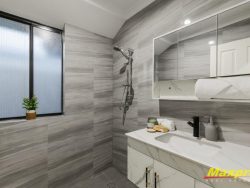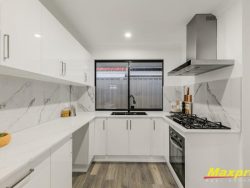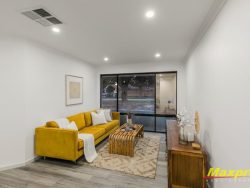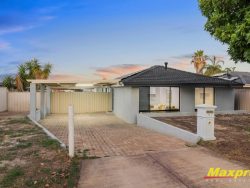34 Valencia Ave, Churchlands WA 6018
Superbly presented 5 bedroom 3 bathroom quality constructed family residence enjoying elevated inland views and ample accommodation for large families.
Set on a an elevated 685 SQM block on Wembley Downs border this elegant entertainer’s home features excellent separation of bedrooms, large living areas, a stylish granite top kitchen and a fabulous party sized rear alfresco area that was designed to cater for regular entertaining of 50 plus guests.
The huge 4 garage is a rarity, incorporating a workshop area plus a massive storeroom and/or cellar located under the concrete structure of the home. Rear access through the garage allows for further flexibility of uses for these areas.
Located within easy walking distance to Churchlands Senior High, Newman College and Hale School this impressive residence is ideal for growing families. For primary school aged children you have a choice of Churchlands or Woodlands Primary schools both being highly regarded.
For further details or to view this fine home by private appointment please call IAN FATHARLY on 0411 886183.
ACCOMMODATION
Ground Floor
• Tiled entry foyer incorporating staircase and feature timber balustrade
• Bedrooms 4 & 5 both queen sized with solid timber parquetry floor and built in robes
• Bathroom 3-fully tiled
• Laundry with built in linen cupboard, twin wash trough and sliding external door opening onto clothes drying area
• Family/theatre room with solid timber parquetry floor
First Floor
• Large open plan lounge and dining opening onto front balcony with gleaming jarrah floorboards, elevated parkland views and built in sideboard cabinet
• Modern kitchen and meals area featuring granite bench-tops, generous cupboard space, glass splash-backs, stainless steel appliances, elevated inland views and polished jarrah floorboards
Top Floor
• Master bedroom with fitted walk in robe
• Ensuite bathroom-fully tiled with vanity, glass screened shower and bidet
• Bedrooms 2 & 3-spacious with built in robes
• Main bathroom incorporating spa bath and separate glass screened shower
OTHER FEATURES
• Freshly painted throughout
• Massive timber deck alfresco area with built in kitchenette
• Four car garage with remote controlled door, rear access, 4th w/c and ample room for a workshop if required
• Large store room and or cellar
• Daikin ducted reverse cycle air conditioning system
• Rear patio
• Water wise reticulation system- 4 x extra-large rainwater tanks with pump for garden reticulation
• Gas storage hot water system
• Ducted vacuum system
• Clothes drying courtyard
• Low maintenance garden
$1,395,000
