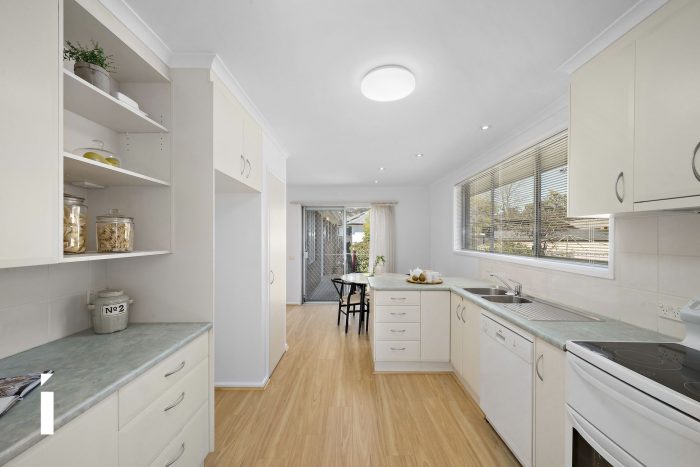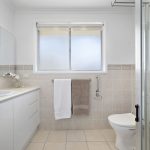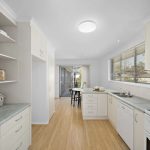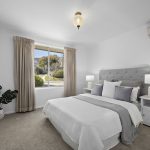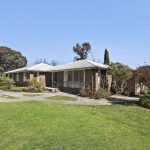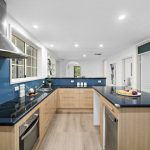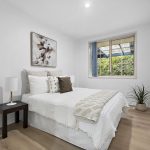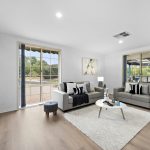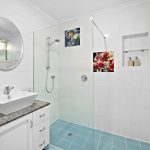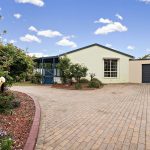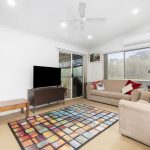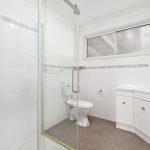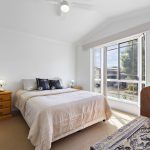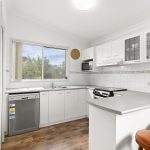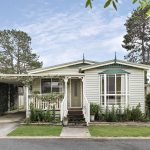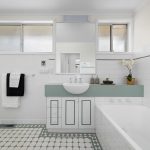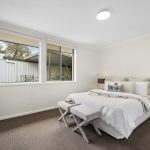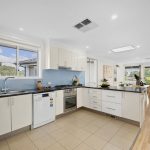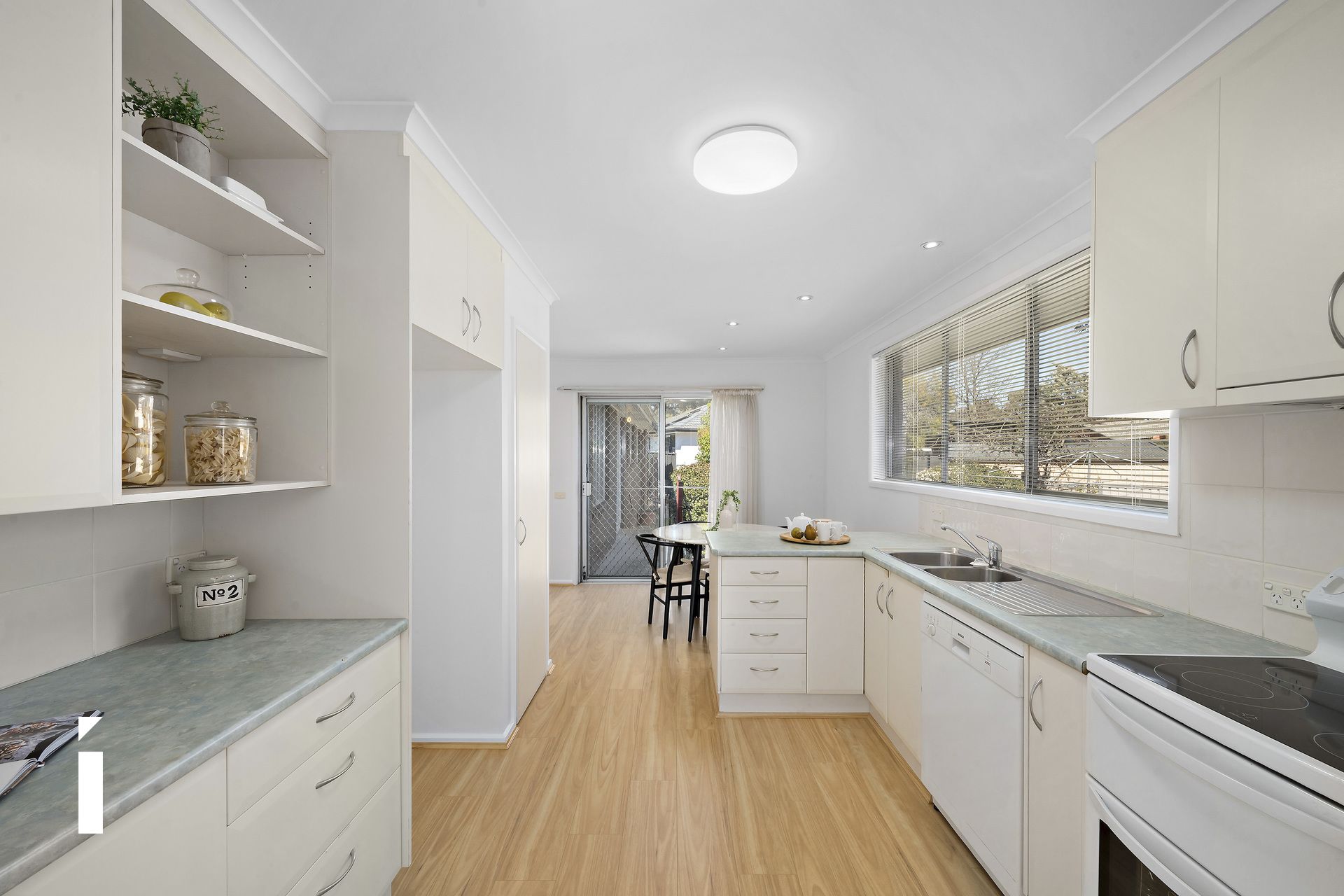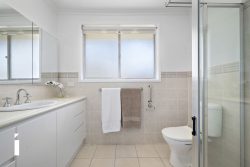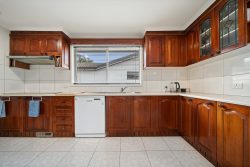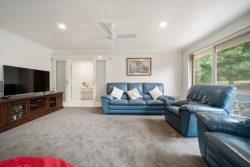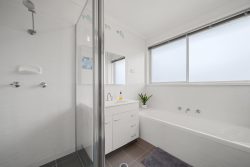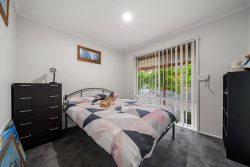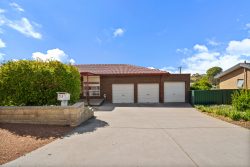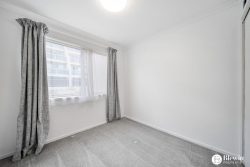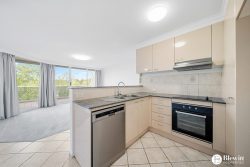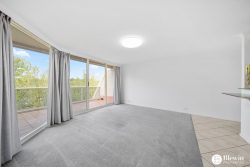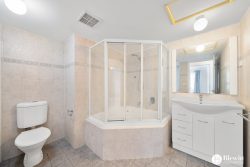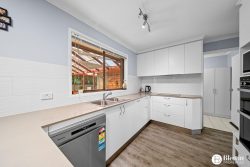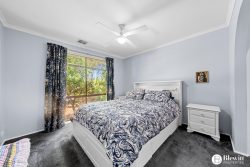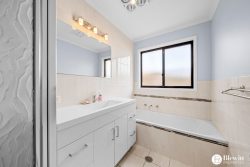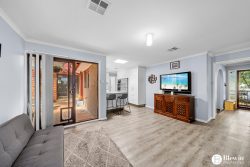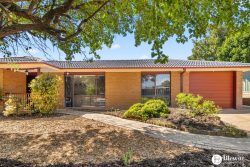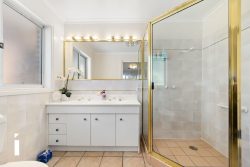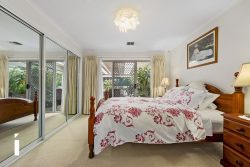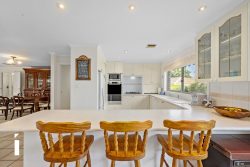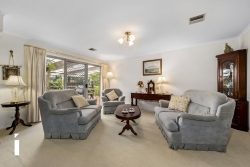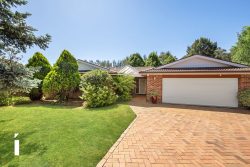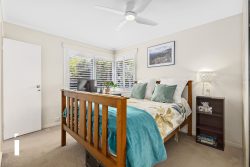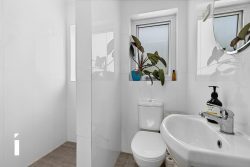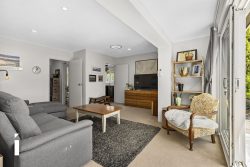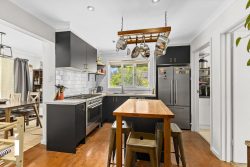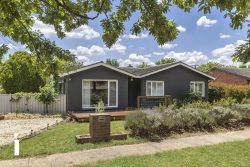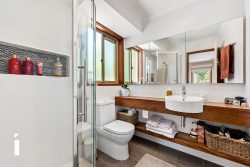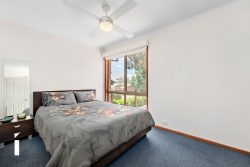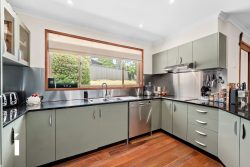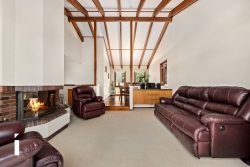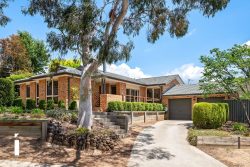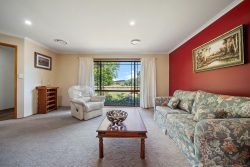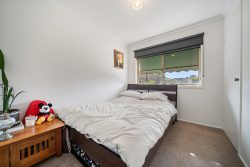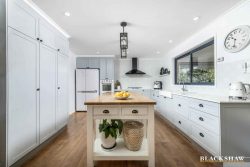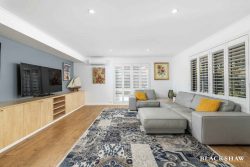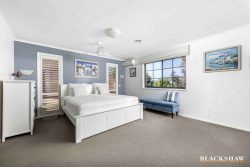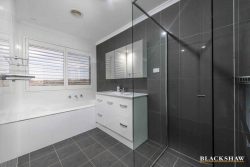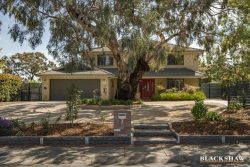35 Chillagoe St, Fisher ACT 2611, Australia
Nestled among house-proud neighbours, this beautiful, well-loved four-bedroom residence has been cherished by the same family for over 53 years. Now, it’s time for the next lucky owner to move in and make it their own. Set on a generous 1,056m² parcel of land with an impressive 175m² of living space, this home is ready for you to move in and enjoy the sensational lifestyle in sought-after Fisher.
The kitchen hosts plenty of potential for the new owners, offering abundant storage and workspace, an electric cooktop, oven, and dishwasher, with easy access to the meals and living areas.
Accommodation is provided by four bedrooms, all serviced by a main bathroom with a shower and bath. The main bedroom features a walk-in robe with ample storage and a private ensuite.
The expansive backyard is perfect for play equipment, with plenty of space for children and pets to run around. For even more outdoor adventure, the nearby Mount Taylor Nature Reserve offers fantastic walking and biking trails.
35 Chillagoe Street is ideally located in one of Weston Creek’s most convenient areas. Situated at the heart of Weston Creek, the home is just a 7-minute drive from Cooleman Court Shopping Centre, where you’ll find great restaurants and cafés. For more options, a 9-minute drive takes you to the Woden Town Centre, offering cafés, shops, banking facilities, a cinema, clubs, and the popular restaurant and bar precinct, along with public transport and the upcoming light rail. A short walk from the home takes you to local parks, playgrounds, and trails leading to Mount Taylor and Cooleman Ridge. The Fisher Shops are nearby and the current owners highly recommend the local fish and chip shop, “Friday night fish and chips since it opened in 1971!”
Schooling options are abundant, with St. John Vianney Primary School, Arawang Primary School, and Mount Stromlo High School all just a short walk or drive away.
Features:
– One owner for 53 years
– Four-bedroom family home
– New carpet in all bedrooms
– New Blackbutt Aquastop timber laminate flooring in kitchen, hallway, and living areas
– Freshly painted throughout
– Main bedroom with walk-in robe and ensuite
– Split system heating and cooling in the main bedroom and living room
– Gas wall heaters in the kitchen and lounge room
– Blow-in insulation in the ceiling area
– Large backyard
– Manicured gardens in front and rear yards
– Potential for renovation and extension
– Oversized carport with drive-through access
– Two driveways for additional parking
– Single garage with workshop space
– Garden shed for extra storage
