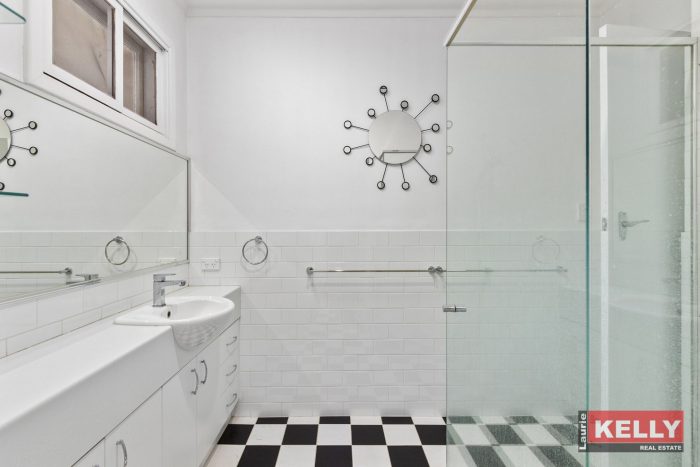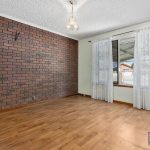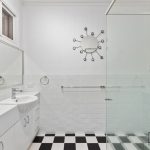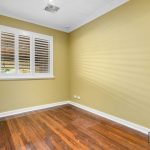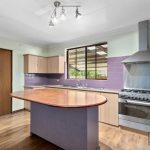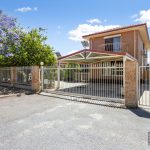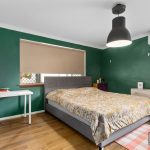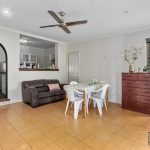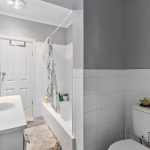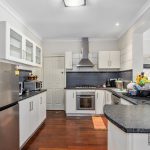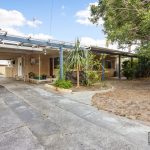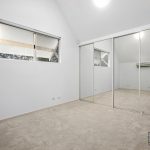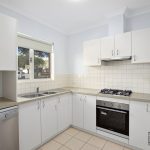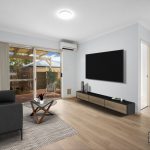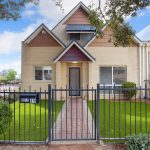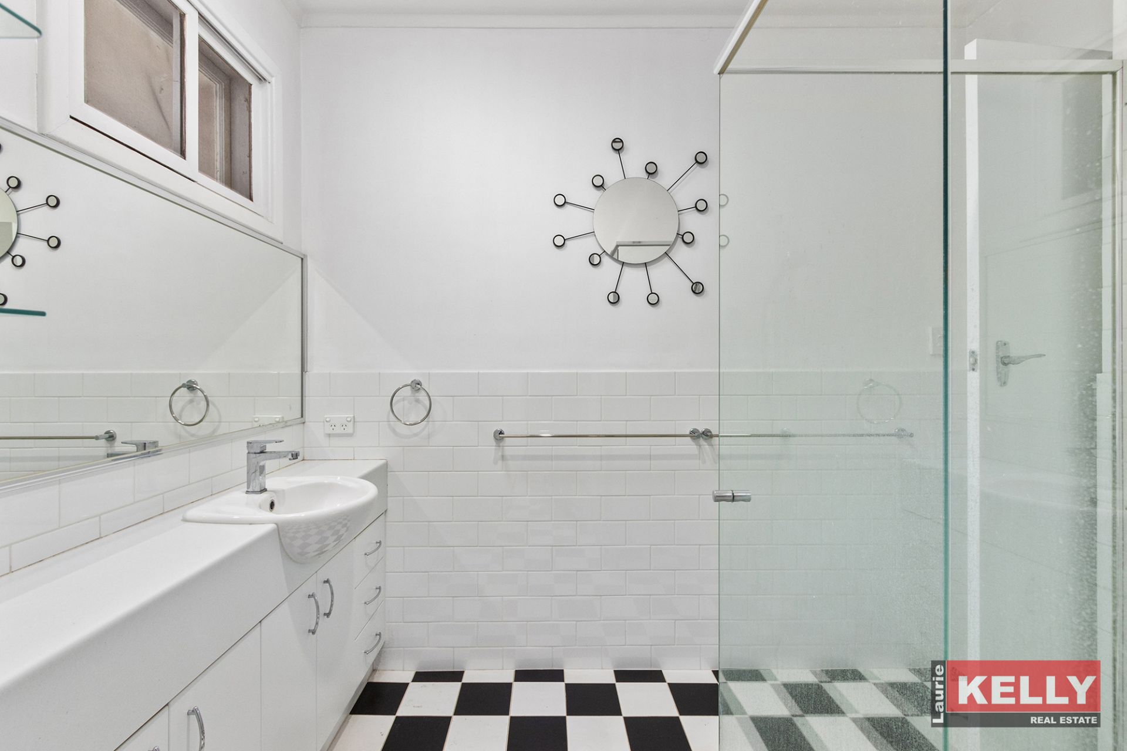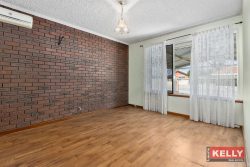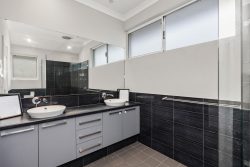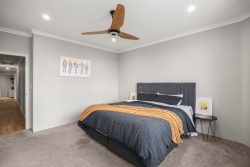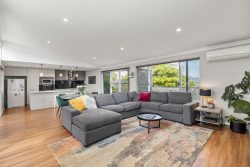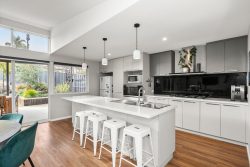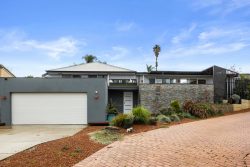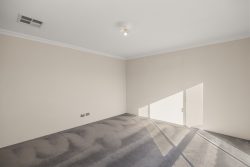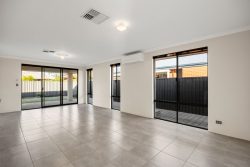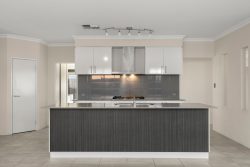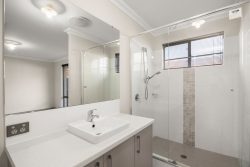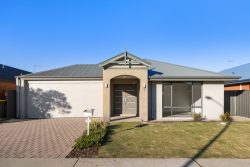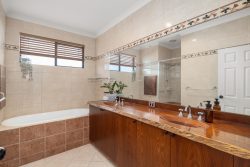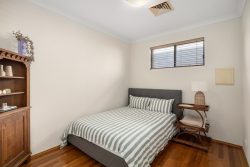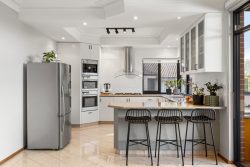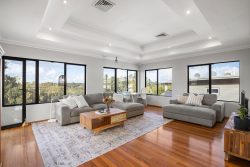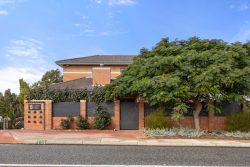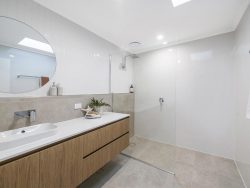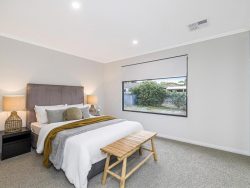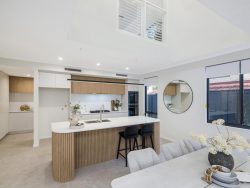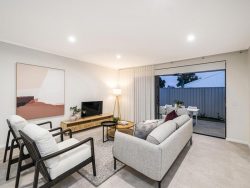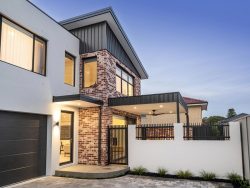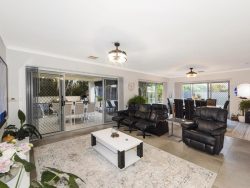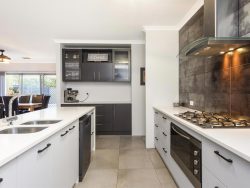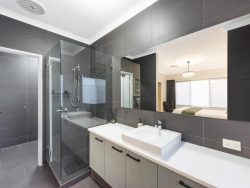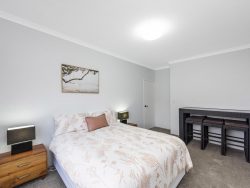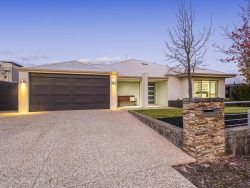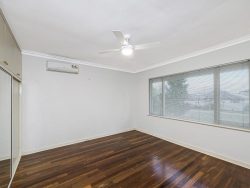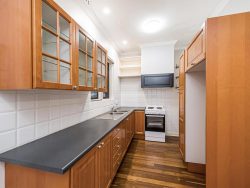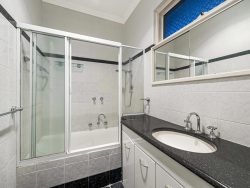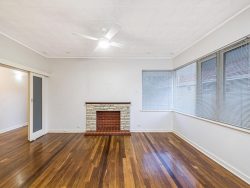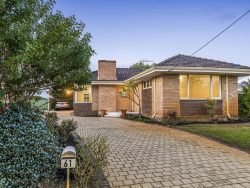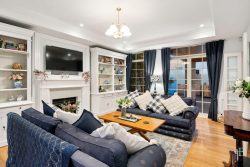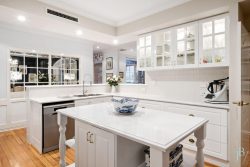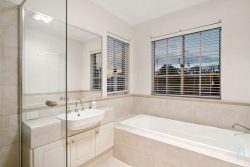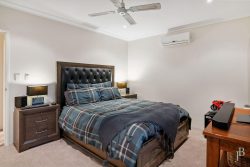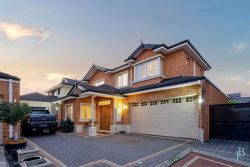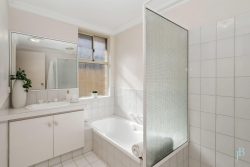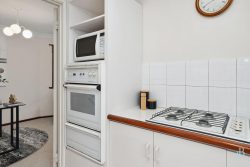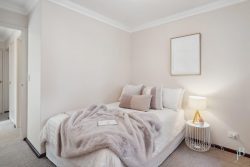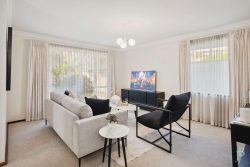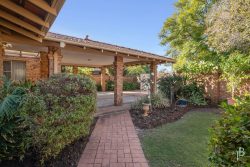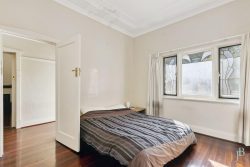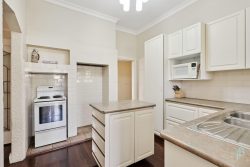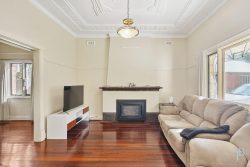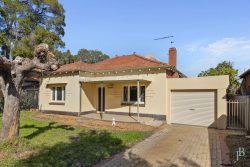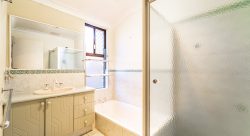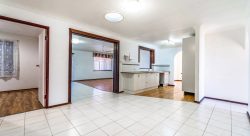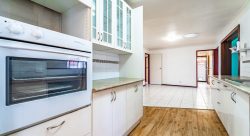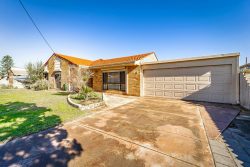355 Alexander Rd, Belmont WA 6104, Australia
Behind its gated façade set on sprawling 943sqm block this goliath two storey home provides two separate self-contained living zones under one roof PLUS potential for a third in the rear dwelling. Packed with character the possibilities are endless. Internally the ground floor is separated into two distinct living zones each with covered porch entrance, lofty ceilings throughout, period features and complete standalone home setup. LHS has been thoughtfully renovated to high standard and mixes old with new with restored original polished floorboards, modern window fixtures and feature walls and updated doors. Comprised of three bedrooms with optional study in one, grand front loungeroom, separate sleek kitchen/dining, stunning bathroom and laundry all located on ground floor there is adequate room for a small family to reside. RHS ground floor contains generous original country kitchen, separate dining, bedroom or front loungeroom, built in bar, up the large staircase is first floor with master bedroom / balcony, two minor bedrooms and family bathroom.
Ideal for investors, FIFO workers or inter-generational families wishing to live together with separation.
The property overall features include:
– Originally built in the 1960’s and extended over the years.
– Solid Double Brick and Clay Tile construction throughout
– Front brick wall with U shaped drive and two sliding gates.
– Full length front veranda, concrete drive for secure parking
– Two separate entry doors off veranda to respective homes
– Renovated ground floor contains spacious grand loungeroom
– Renovated gloss white kitchen with overheads & 900mm oven
– Adjoining meals area leading to back covered alfresco & yard
– Three big bedrooms two with BIR, rev cycle ducted throughout
– Stylish renovated bathroom with separate toilet & laundry
– Generous original country kitchen overlooking rear alfresco.
– Separate formal dining rm with built in bar & timber staircase
– Front lounge room or 7th bedroom finishes off ground floor
– Upstairs bedroom / optional living room with balconette
– 2 additional upstairs bedrooms plus family bathroom
– HUGE rear patio/alfresco area overlooking lawn & garden zone
– 2 car freestanding carport, gated side carport & driveway parking
– Side access to rear from auto roller to bring cars or boats through.
– Rear garage/workshop that has been converted to “games room.”
– Potential for living/meals, 2 bedrooms, kitchen, bathroom/laundry
– The home is air-conditioned with roller shutters to the front
– Massive 26.15mt wide frontage offers plenty of access and space
– Zoned R20 with DUPLEX potential for two street frontage blocks (STCA)
– Ideally located walking distance to local shops and parks
