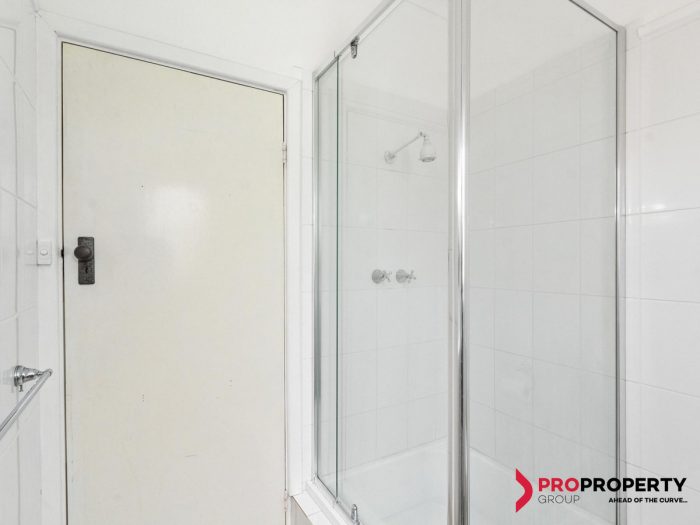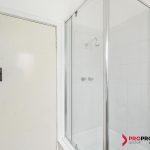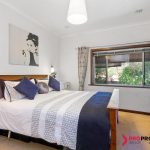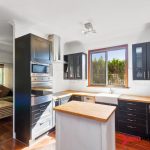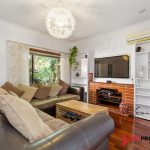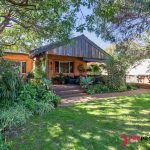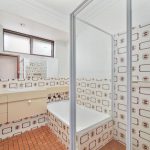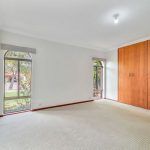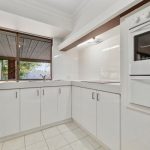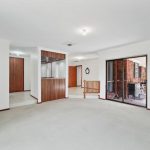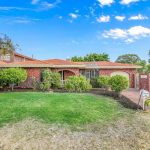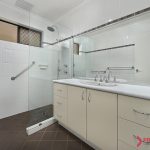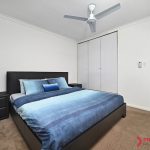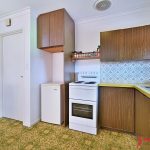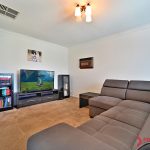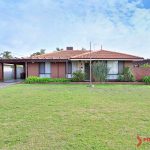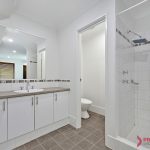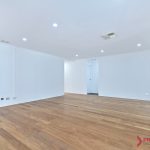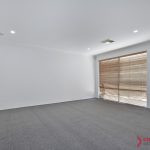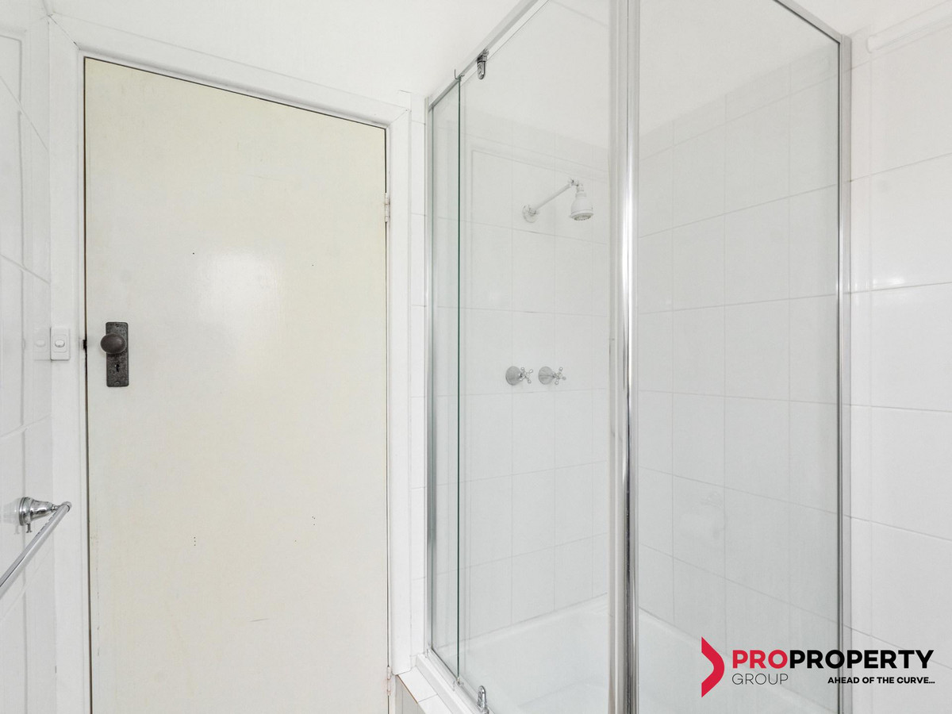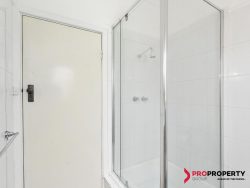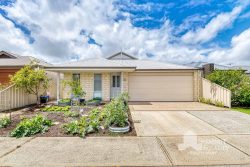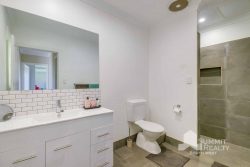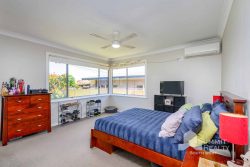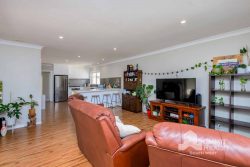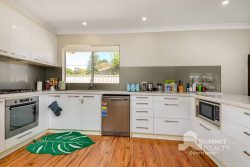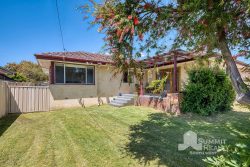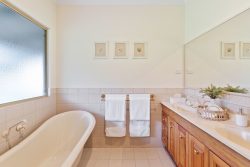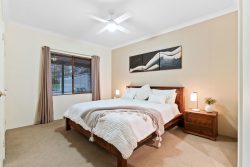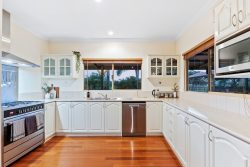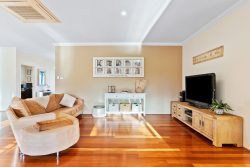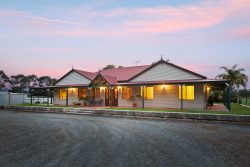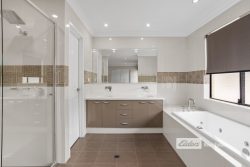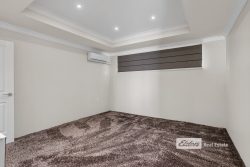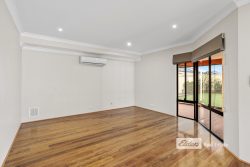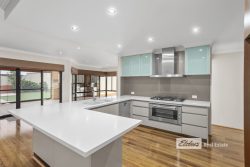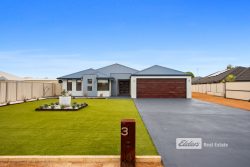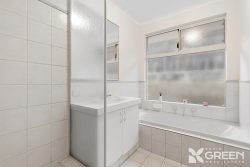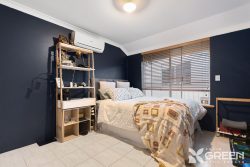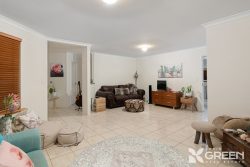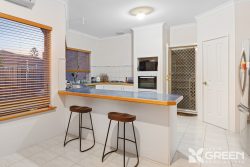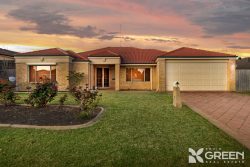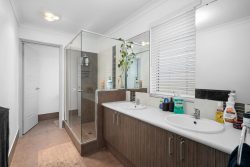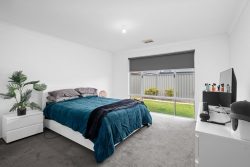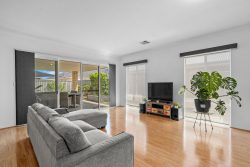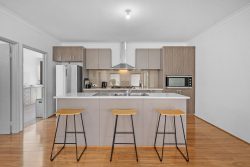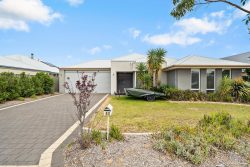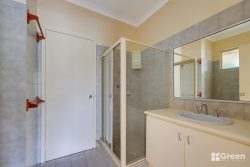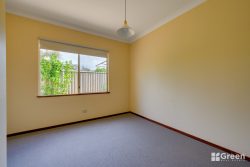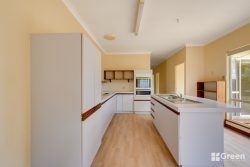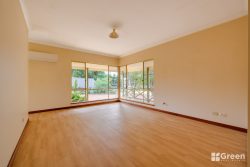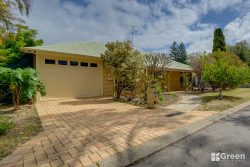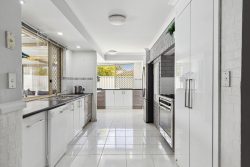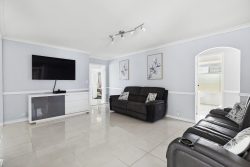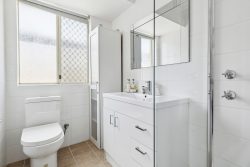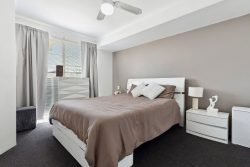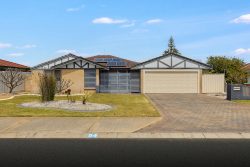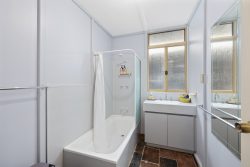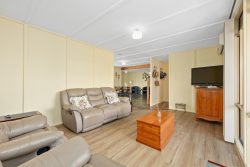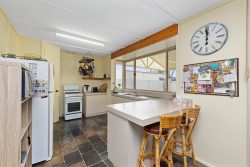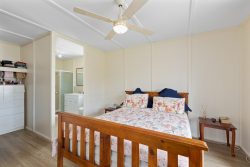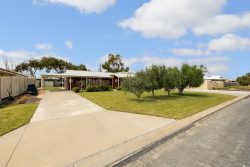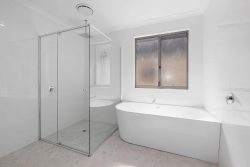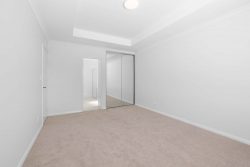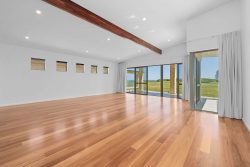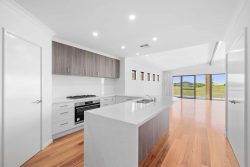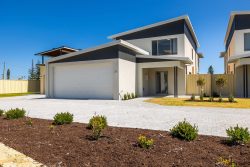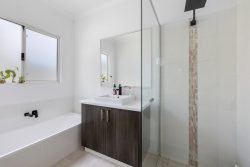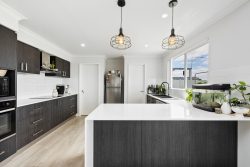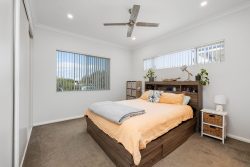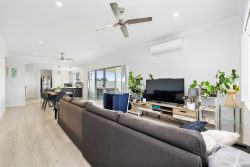36 Banksia St, Joondanna WA 6060, Australia
Splendid original character pervades this delightful 3/4 bedroom 1 bathroom home that enviably sits on an R30-zoned 592sqm (approx.) block with duplex/subdivision possibilities(SCA) and finds itself perfectly positioned just minutes away from our vibrant Perth CBD.
Overlooking a leafy front yard and an enchanting garden sanctuary with a side-access gate is a lined verandah entry deck that doubles as the ideal place for your afternoon tea or evening glass of wine at sunset. Inside, high ceilings work well with solid Jarrah wooden floorboards to warmly welcome you – the latter even prevalent underneath the bedroom carpets, as well as gracing the front lounge room and renovated kitchen and dining area.
The bathroom has also been revamped to include a deep shower and a toilet, whilst a separate studio at the rear of the property is brilliant in its versatility and can be anything from a home office to a games room, or even a fourth bedroom or teenager’s retreat. A private oasis of a backyard includes lush lawns, exotic fruit trees and a paved courtyard with a shade sail for entertaining, with a “tradesman’s dream” of a huge powered garage or workshop shed (with parking space for at least three cars) simply an added bonus to the package.
A only minutes to restaurants and an abundance of cafes in Mount Hawthorn and Leederville, St Denis Catholic Primary School, bus stops, Glendalough train station and excellent shopping at The Mezz ,Dog Swamp and Flinders Square complexes is complemented by a very handy proximity to parks, other educational facilities , surrounding entertainment precincts of Mount Hawthorn, North Perth, Mount Lawley, Leederville and Subiaco. You will fall into an excellent public school catchment area with the opportunity for your children to attend Mount Hawthorn and Tuart Hill Primary Schools and, Churchlands and Mount Lawley Senior High Schools.You will love the location and everything that comes with it – a wonderful opportunity knocks for you here!
Other features include, but are not limited to;
• Split-system reverse-cycle air-conditioning and built-in shelving to the front lounge
• Light and bright kitchen and dining area with a large sink, a Smeg Induction cooktop, a separate Smeg oven and a Bosch dishwasher
• Large front master bedroom with stylish light fittings and views out to the front yard
• Ceiling fan to 2nd bedroom
• Spacious 3rd bedroom with stylish light fittings, built-in wardrobes and additional shelving
• Carpeted studio/games room/4th bedroom with air-conditioning and a ceiling fan for good measure
• Separate toilet off laundry
• Built-in hallway storage
• Feature wooden skirting boards and door frames throughout
• Security doors and screens throughout
• Gas hot-water system
• Roller-door entry into a massive three-car lock-up garage/workshop with power, a work bench and backyard access
• Side double-gate access into the backyard off the driveway
