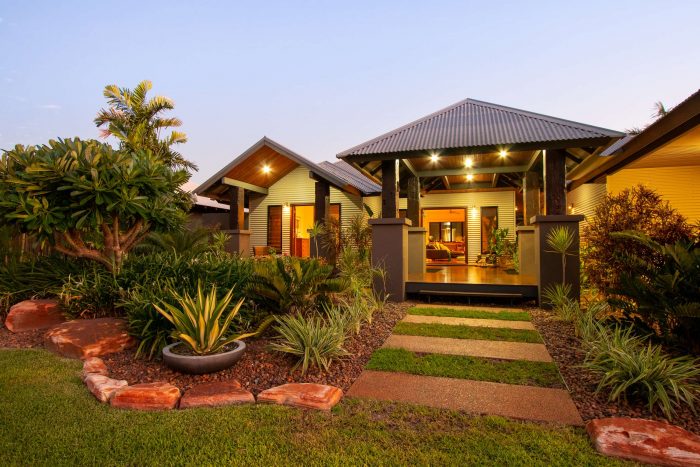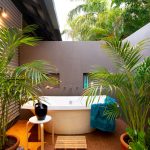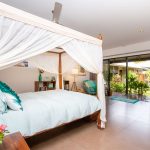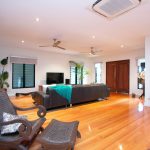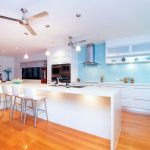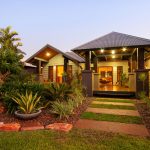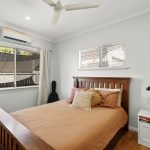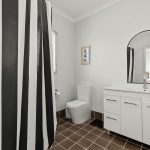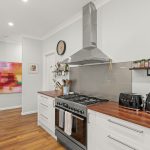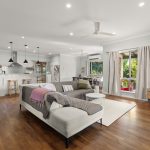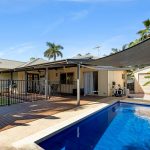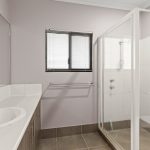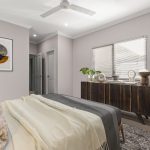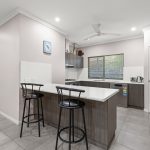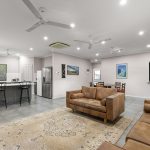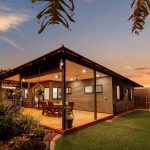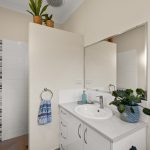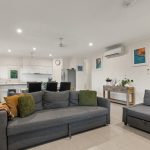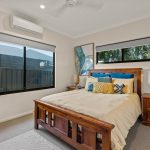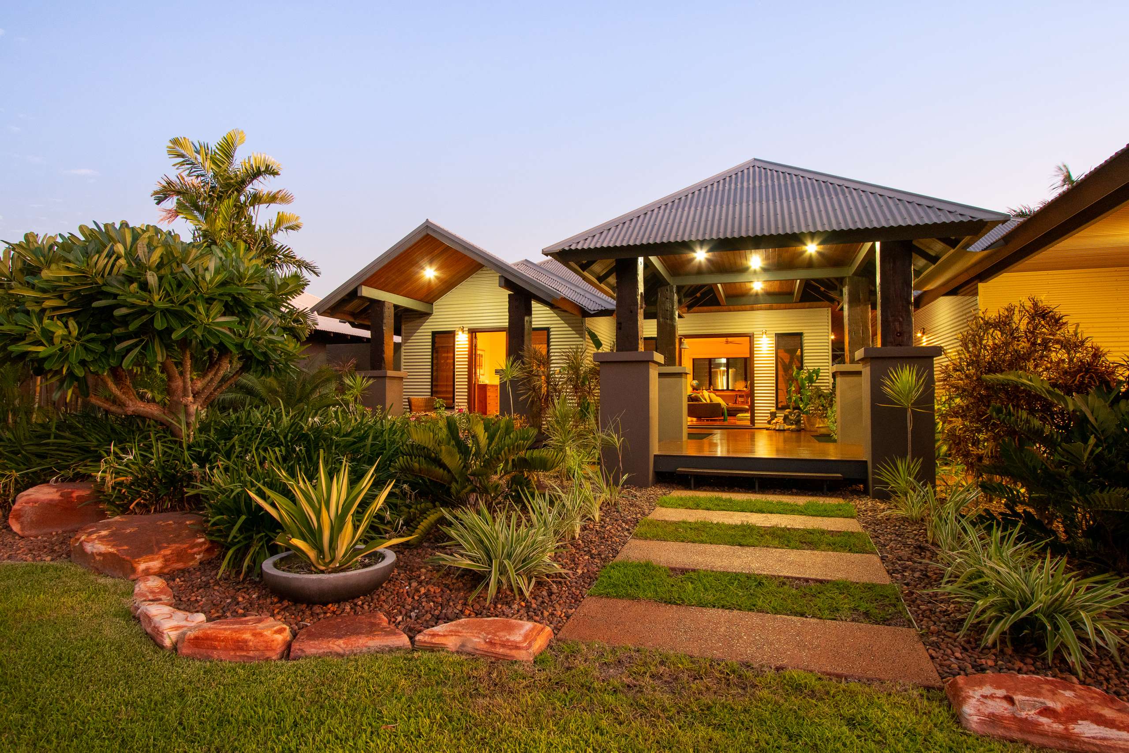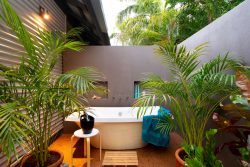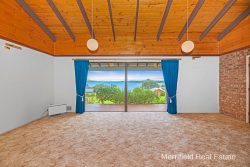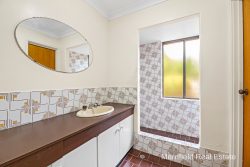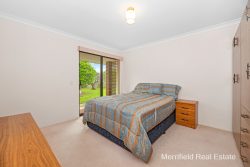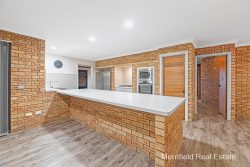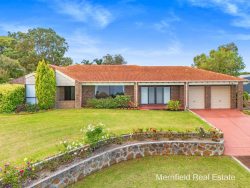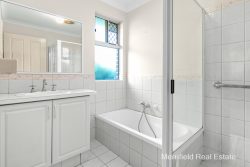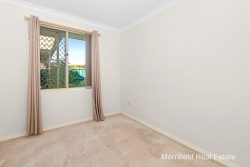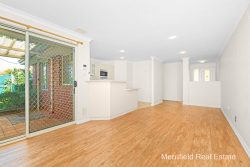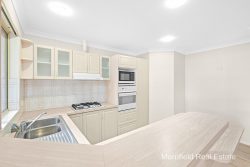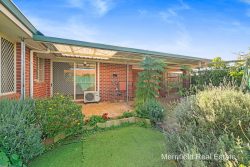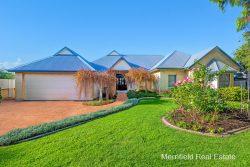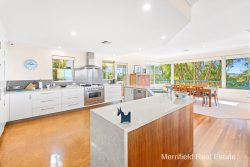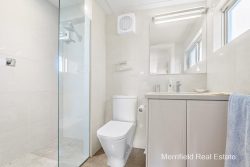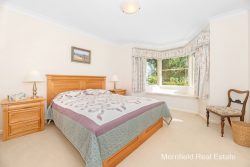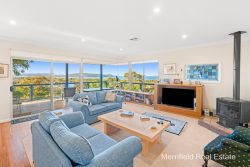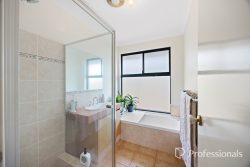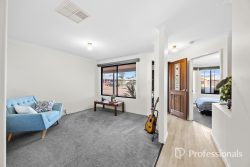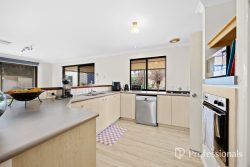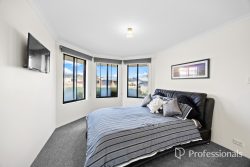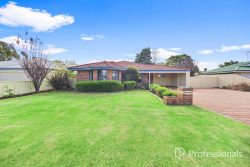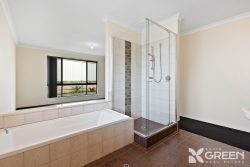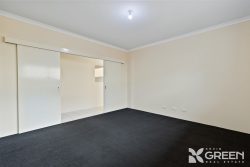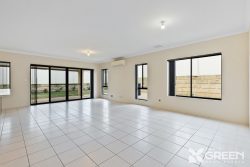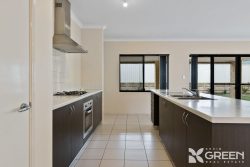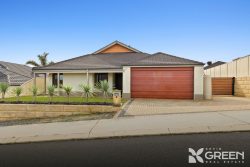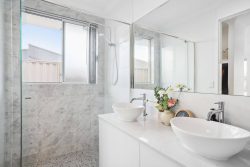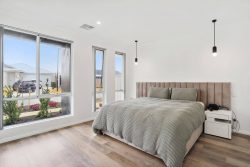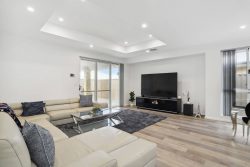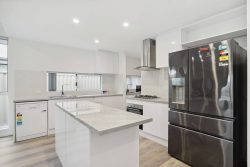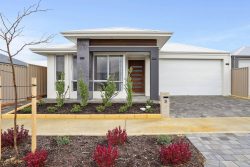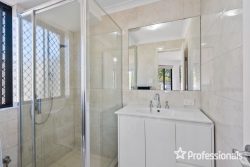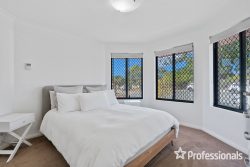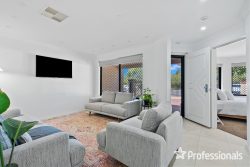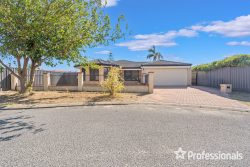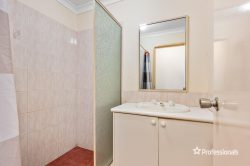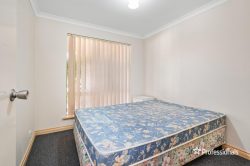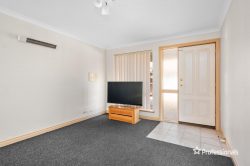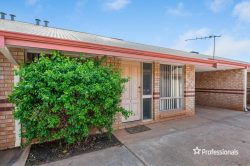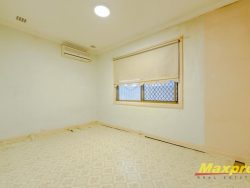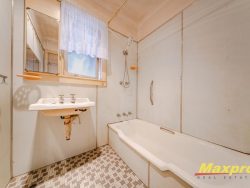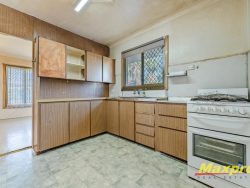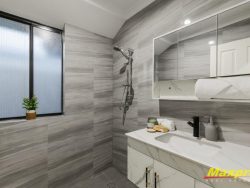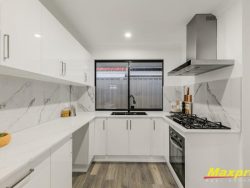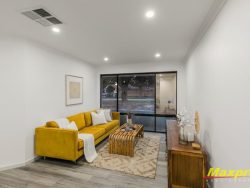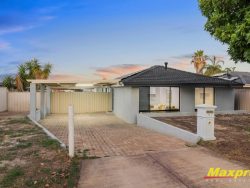36 Frangipani Dr, Cable Beach WA 6726, Australia
Located in the prestigious Frangipani Estate, surrounded by executive homes and just a short stroll from the bars, restaurants and resorts of Cable Beach, you’ll discover this truly magnificent 5 bedroom family residence that has to be seen to be believed.
Designed and built in 2012 with meticulous attention to detail by the current owners, the home blends style and elegance with a practical floor plan tailored to suit high end, modern family living.
The WOW factor begins right at the front with a stunning raised entry complete with feature posts sourced from the old Broome Jetty timbers and custom-made double entry doors by StoneRage – all surrounded by beautifully manicured tropical gardens.
Inside is simply sublime thanks to high-end features and finishes in every room including WA Blackbutt timber flooring, louvre windows, floor to ceiling tiling in bathrooms, Cedar lined ceilings to all deck areas and more.
Your family will love spreading out in the spacious and stylish living spaces, with open-plan living and meals flowing seamlessly into the breathtaking gloss white kitchen. This stunning centre piece of the home will satisfy the most ardent of chefs with high-end Electrolux appliances including wall mounted ovens, Induction cooktop, integrated coffee machine and microwave, feature tiled splashback, breakfast bar and beautiful pendant lighting.
Designed with the Broome lifestyle in mind, the home seamlessly blends indoor/outdoor living with bifold doors from the kitchen opening fully out onto the huge, decked outdoor entertaining area.
Parents can retreat to their own private paradise thanks to the magnificent 54m2 master suite, separate to the main house and boasting a huge walk in robe, luxury en-suite and stunning Mandi bathroom.
The rear bedroom zone is purpose built for the kids encompassing 3 large bedrooms – all with built-in robes, air-con and ceiling fans – luxury bathroom, activity space and a functional study.
A separate guest room at the front of the home will have your friends fighting over who can stay with its own with private veranda and stunning mandi bathroom. With its position just off the dining room, needless to say this guest room could also double up as a separate lounge or theatre room.
An entertainer’s dream, the alfresco deck is THE place to relax with family and friends. The cedar lined ceiling and polished timber decking add rich colour tones and help create a wonderful tropical ambience. The centre piece of the alfresco area is surely the incredible outdoor kitchen, complete with a built in Ferguson BBQ, fridge space, stainless steel bench top and plenty of timber drawers for storage. If you’re in the mood for casual dining, then why not cook up a storm with your very own woodfired pizza oven and serve to friends around the fire pit or the fully shaded tropical pool.
Parking options are well catered for with a large double carport, additional space for a trailer or dinghy to the side and a spacious store room with roller door providing ample storage for all your bikes, camping and fishing gear.
