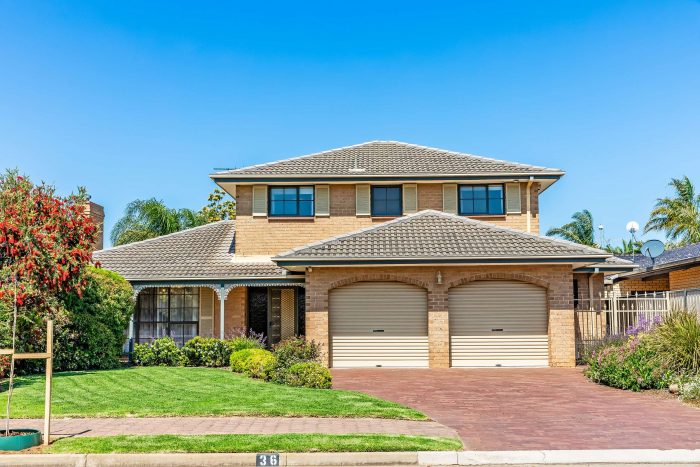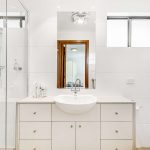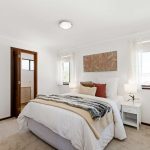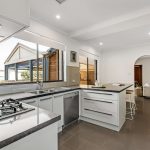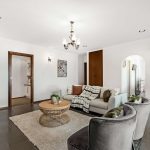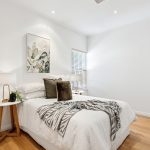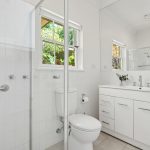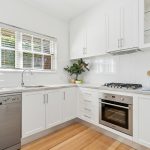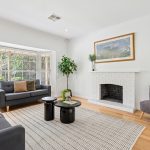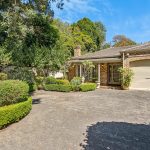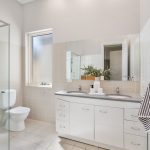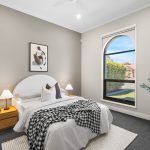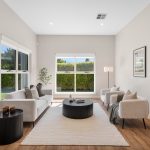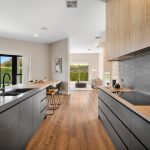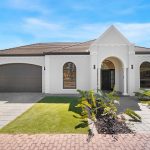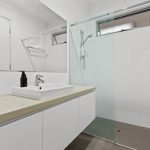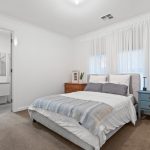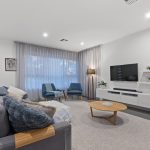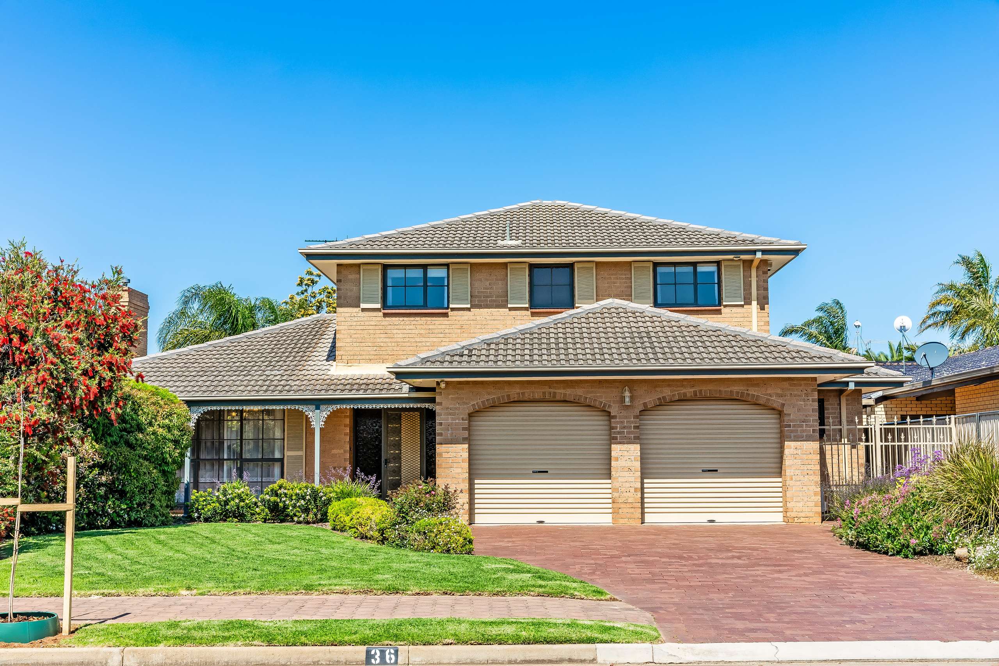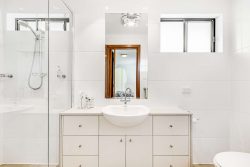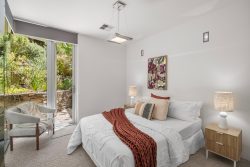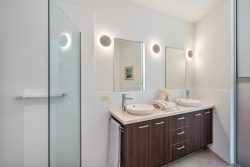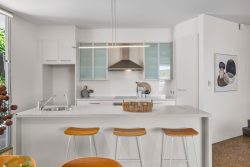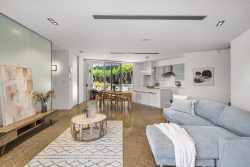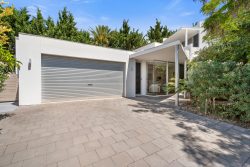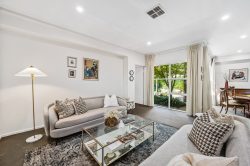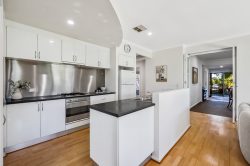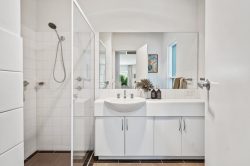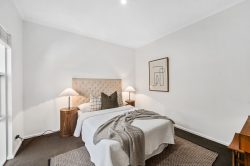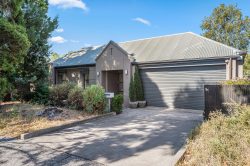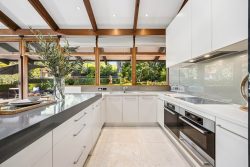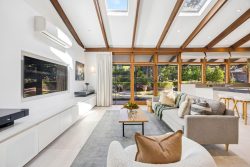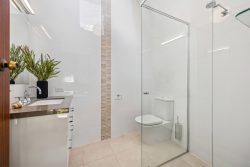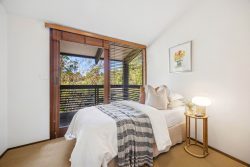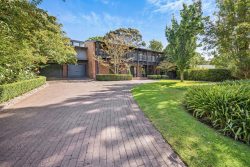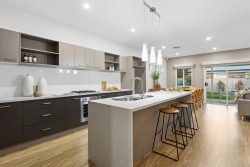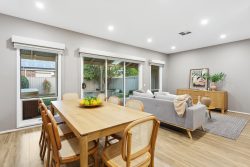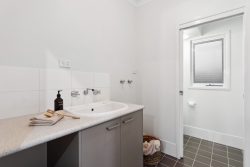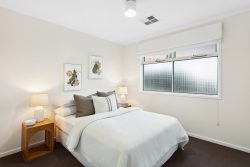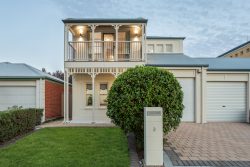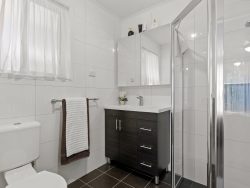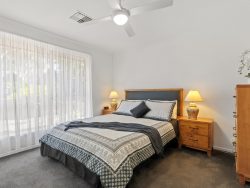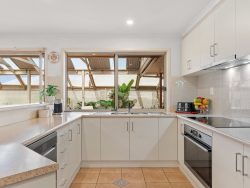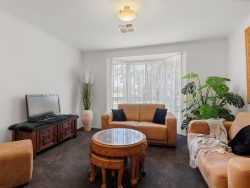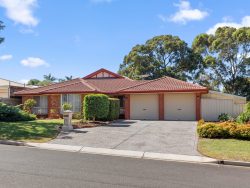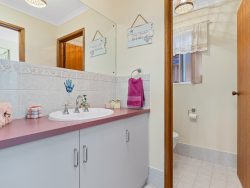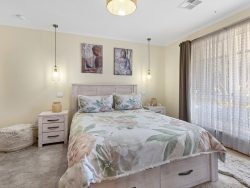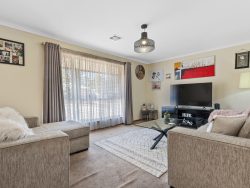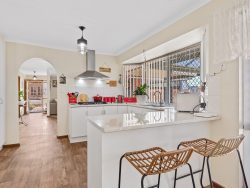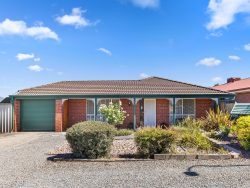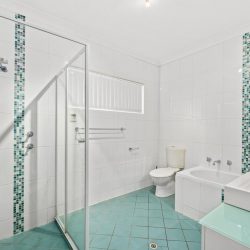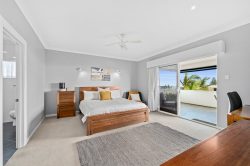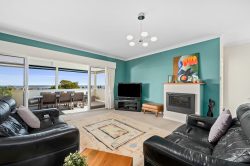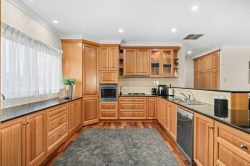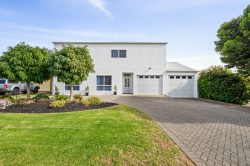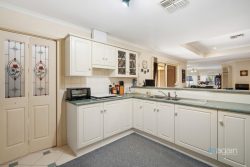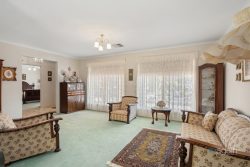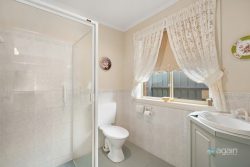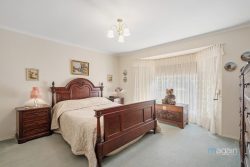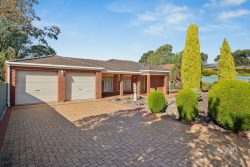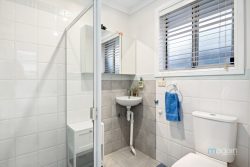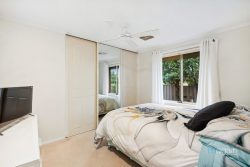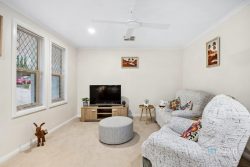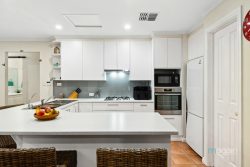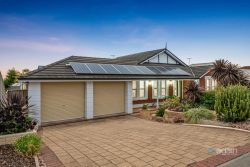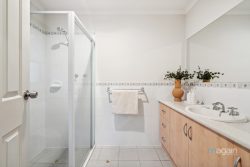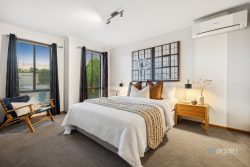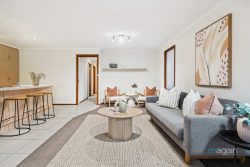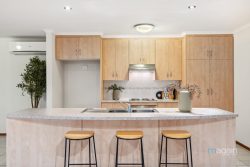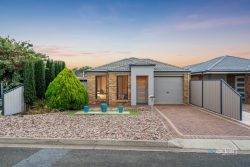36 Masters Ave, Marion SA 5043, Australia
Welcome to 36 Masters Avenue, a centrally located, spacious family home. Featuring four bedrooms, three bathrooms and two living areas, this property has been thoughtfully designed to cater for all of your needs. Perfectly located in the heart of Marion, and owned by the same family since it was built, this is a rare opportunity and certainly isn’t one to miss!
Inside, you will be warmly greeted by the light-filled family living room that integrates seamlessly with the formal dining area, creating a great first place to entertain family and friends. From here, you can make your way into the renovated kitchen, which boasts modern appliances including an oven, stone benchtops, gas cooktop, dishwasher, butlers pantry with ample storage space and a breakfast bar for casual meals. This level also features a second living area, study, bathroom and laundry with external access.
Upstairs, you will find three spacious bedrooms. The Master bedroom boasts a spacious walk-in wardrobe/dressing room with an abundance of storage space, and an en-suite complete with a shower, toilet, and vanity. Bedrooms two and three are equipped with built-in wardrobes and are serviced by a modern two-way bathroom.
Outside, the entertainer’s pergola is perfect for year-round gatherings, fitted with cafe blinds and a built-in barbecue. There is a fully air-conditioned studio/shed, which is equipped with an office/fourth bedroom and a garden shed, providing additional storage space for the household. This home is also equipped with a security system, ducted reverse-cycle air-conditioning, gas heating, automated sprinkler system, and automatic roller doors to the double garage.
Located just minutes away from local cafes, restaurants, specialty shops, Westfield Marion, public transport including Oaklands Railway Station and the bus route on Finniss Street, and quality schools including Westminster School and Marion Primary School. you are truly set in a lifestyle location – This is an opportunity you do not want to miss!
What we love:
Open plan living and dining area
Second living space
Renovated kitchen with modern appliances
Study
Laundry with external access
Master bedroom with walk-in/dressing room and en-suite
Bedrooms 2 & 3 equipped with built-in storage
Three modern bathrooms
Outdoor entertaining area with cafe blinds and built-in barbecue
Fully air-conditioned studio/shed with fourth bedroom/home office
Generous 752sqm (approx.) allotment
Garden shed
Security system
Ducted reverse-cycle air-conditioning
Gas wall furnace in family room
Gas log fire in lounge
Automated sprinkler system
Walking distance to Oaklands Railway Station
Walking distance to Westminster School
