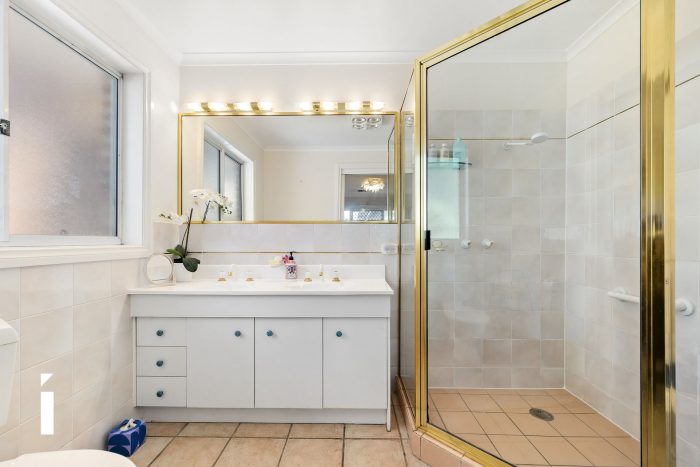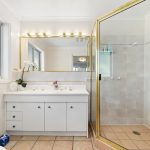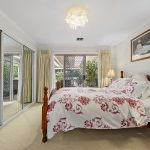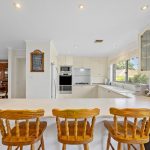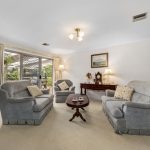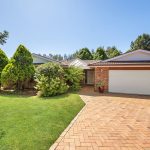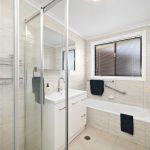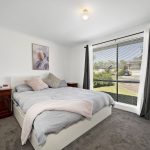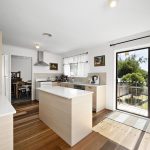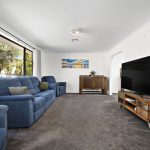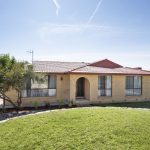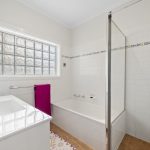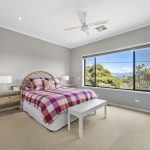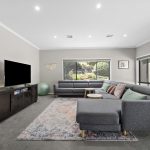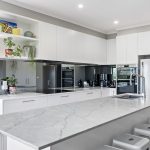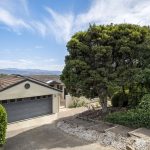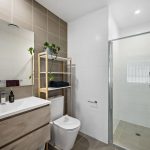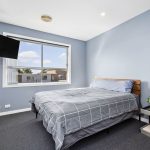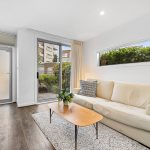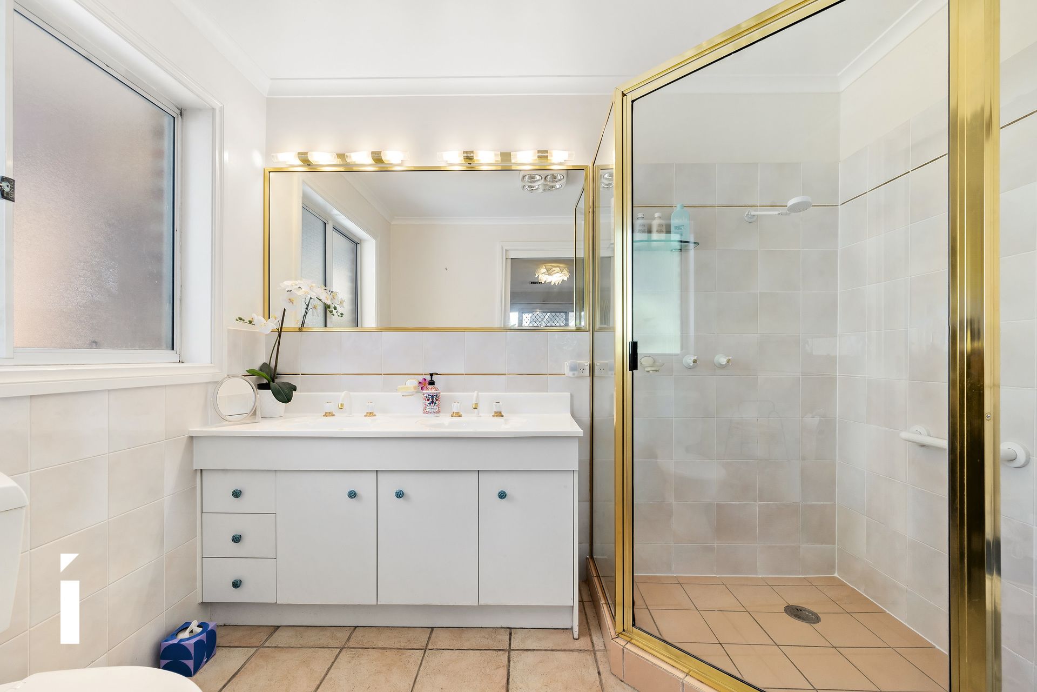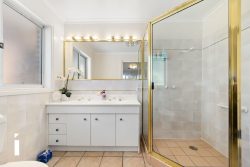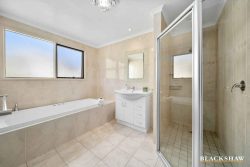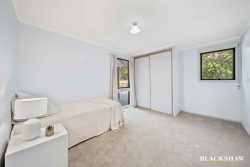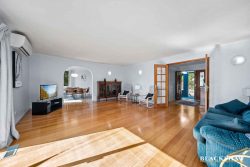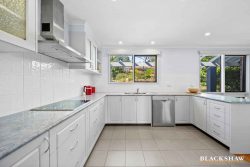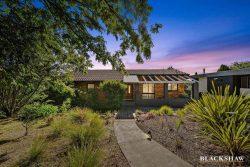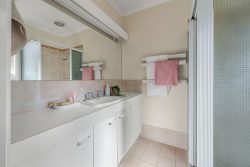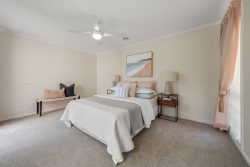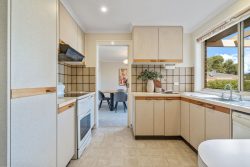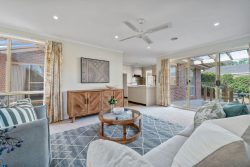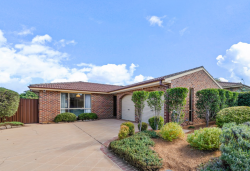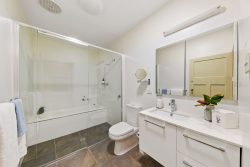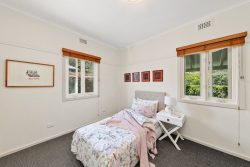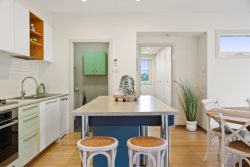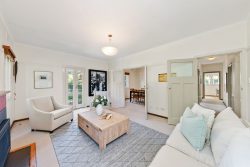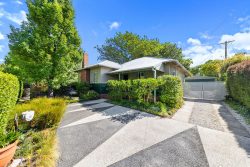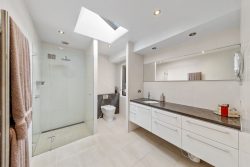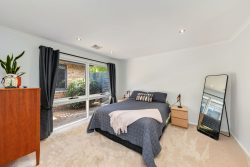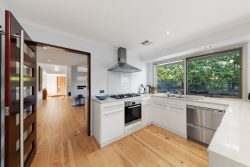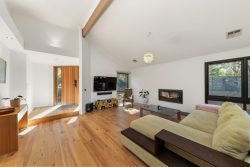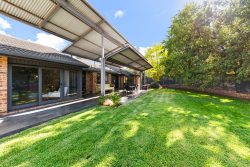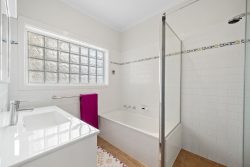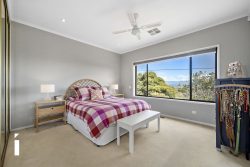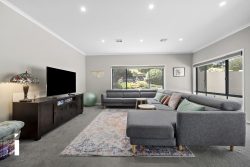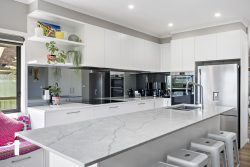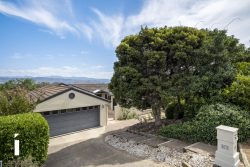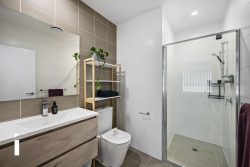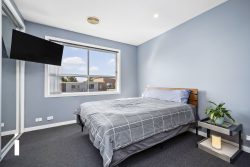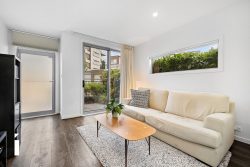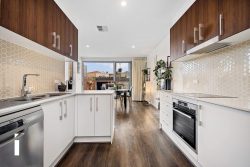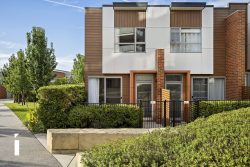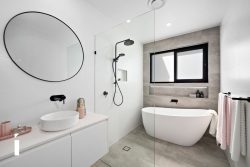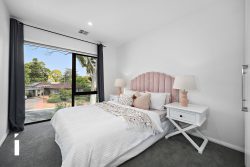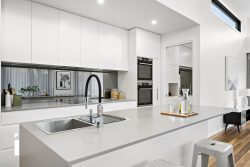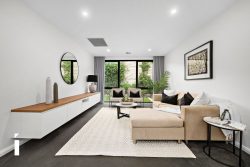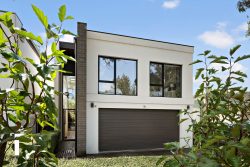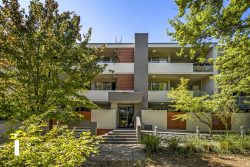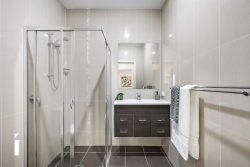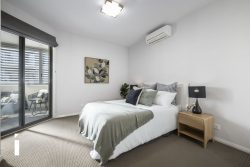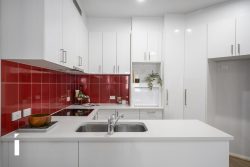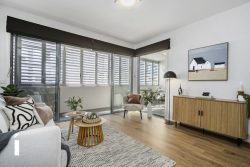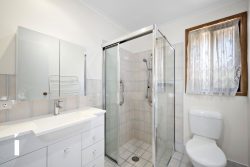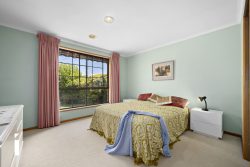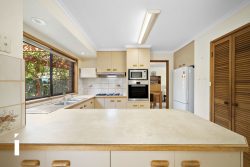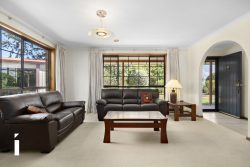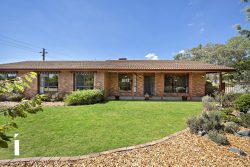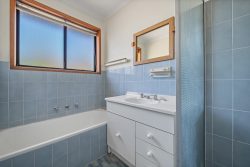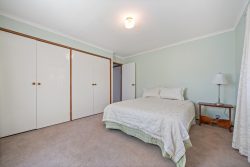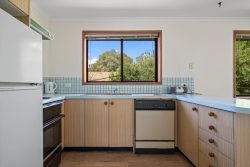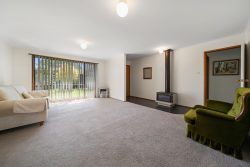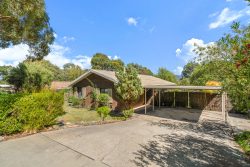36 Michael Holt Cres, Gordon ACT 2906, Australia
Situated on an impressive 1065m2 landholding within the prestigious first stage of the original Gordon Valley Estate, is this exceptional single level home boasting a combined 237m2 under roofline, offering multiple living and entertaining areas for the growing family.
Thoughtful design and a sought-after northern aspect to the rear of the block ensures the spacious interior is light-filled and incredibly private. Multiple formal and informal living, dining and entertaining areas provides exceptional flexibility while the generously sized kitchen is perfectly placed to connect them altogether.
Immaculately maintained, the kitchen features a gas cooktop, Bosch oven and warming drawer, a large pantry and appliance cupboard along with an abundance of bench and cupboard space. An informal meals and separate family room adjoin the kitchen while the adjacent formal lounge and dining area features an atrium-style outlook.
The segregated main bedroom which is generously proportioned is the ideal parents retreat and features mirrored built-in wardrobes and an ensuite with two vanities, a large shower and plenty of natural light.
The remaining 3 bedrooms are particularly spacious and include mirrored built-in wardrobes. The main bathroom features a bathtub, separate shower, large vanity and a separate toile while ducted heating and cooling ensures year-round comfort.
Accessible throughout living areas as well as the main bedroom is the huge, covered alfresco area which truly is one of the centrepieces of this remarkable home. This outdoor oasis offers approximately 70m2 of covered entertaining space to create the ideal area for year-round enjoyment with picturesque views of the established garden.
A further paved entertainment space to the side of the home is bathed in morning and midday sun while a large, grassed space stretches across the rear of the block and is the ideal area for young kids to run around and enjoy. Surrounding the garden is a lush green backdrop of established trees and hedges creating an extremely private backyard that enhances the use of the exceptional outdoor areas. Backing directly on to a greenbelt which leads directly to Point Hut Pond is just yet another added benefit.
With quality local shops and schools, parks and playgrounds nearby, this remarkable residence is the perfect family home and entertainers dream which will be enjoyed for many years to come.
Features
– 187m2 single level residence
– 49m2 double care garage with internal access
– Large 1065m2 block in quiet street
– North facing to the rear of the block and backing greenbelt with access to Point Hut Pond
– Located within Stage One of the Gordan Valley Estate
– Established gardens providing exceptional privacy
– Huge 70m2 of covered alfresco for year-round entertaining
– Multiple living areas including formal living and dining, meals and family room
– Large kitchen with abundance of bench and cupboard space, gas cooktop, oven, warming drawer and dishwasher
– Segregated main bedroom with built-in robe and ensuite
– Further 3 spacious bedrooms all with built-in robes
– Main bathroom with bathtub, separate shower and large vanity
– Sperate toilet
– Ducted gas heating and evaporative cooling
– Ducted vacuuming
– Security system
