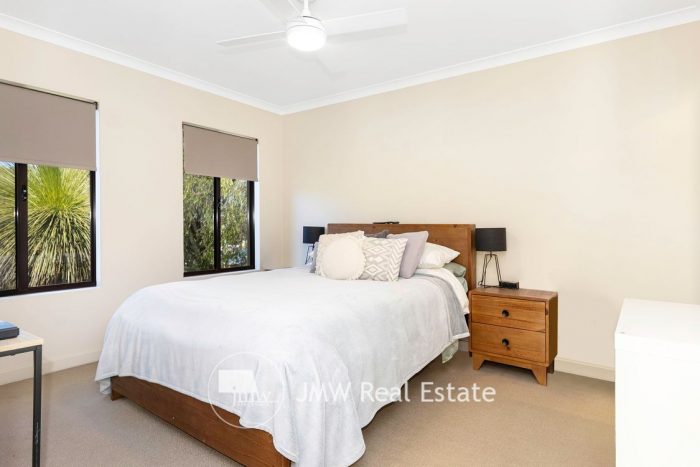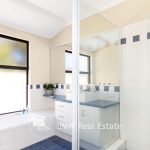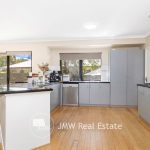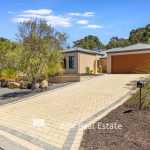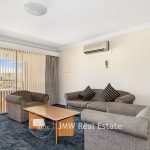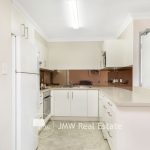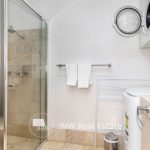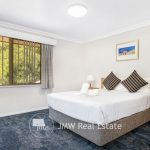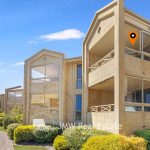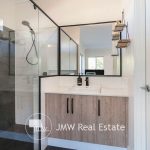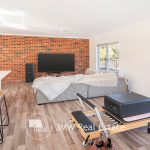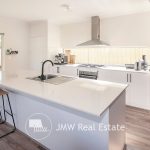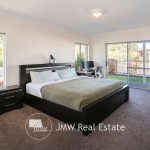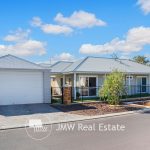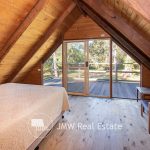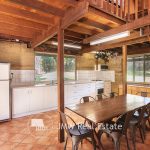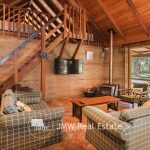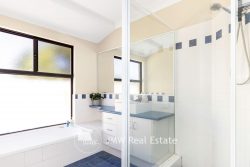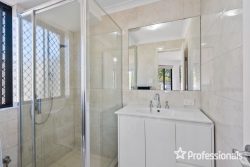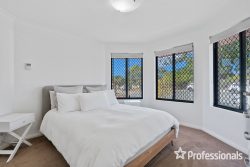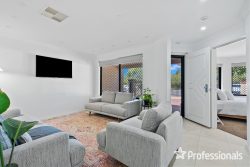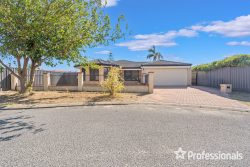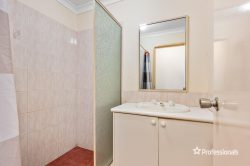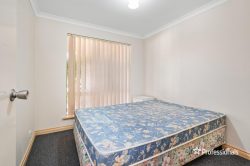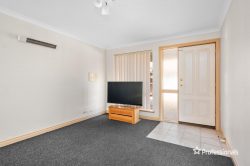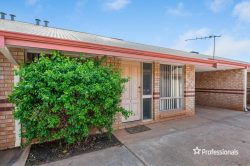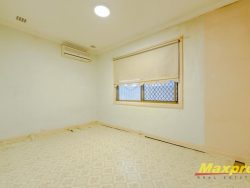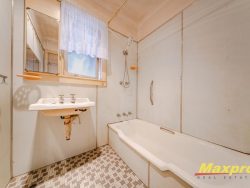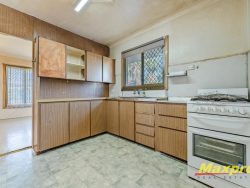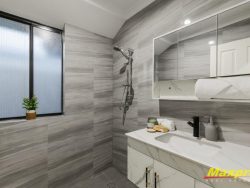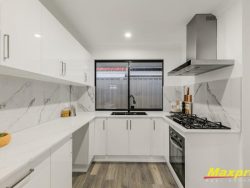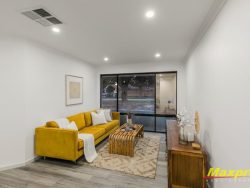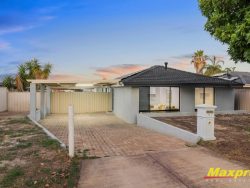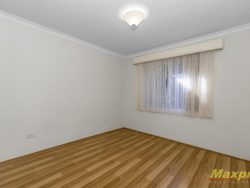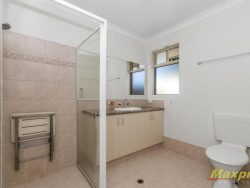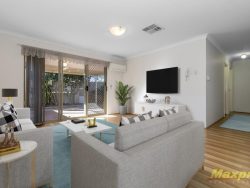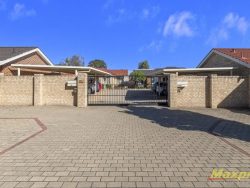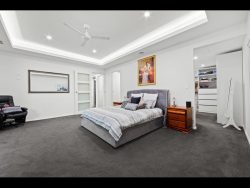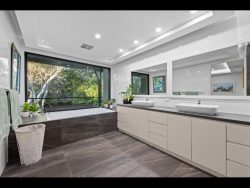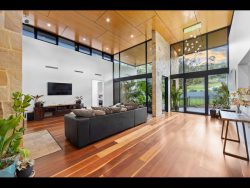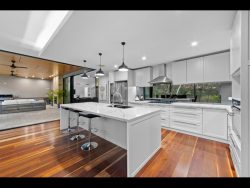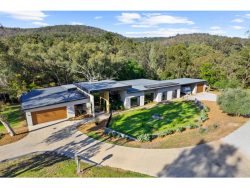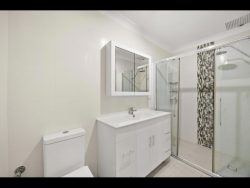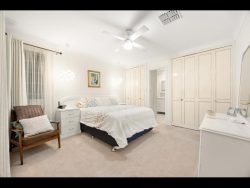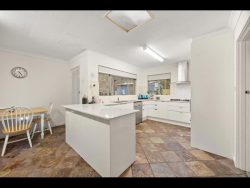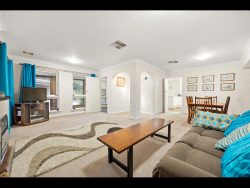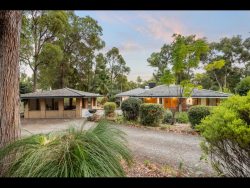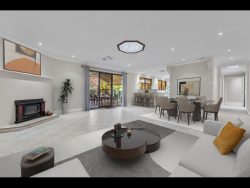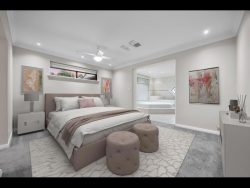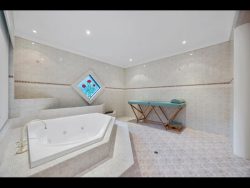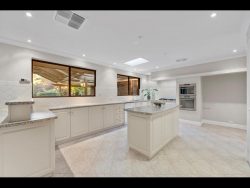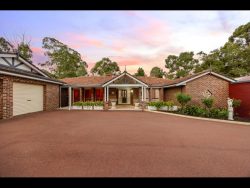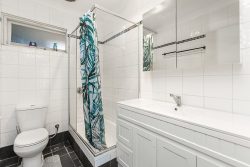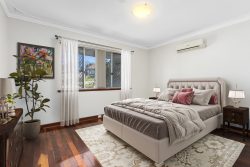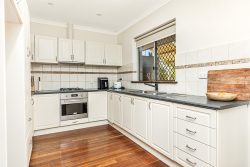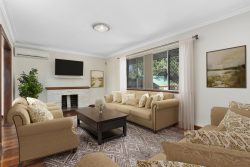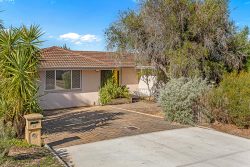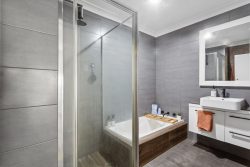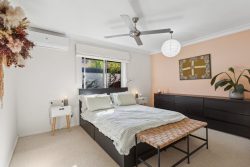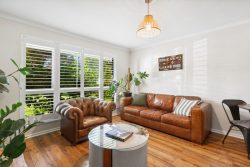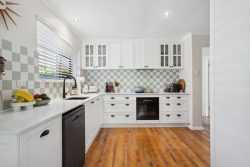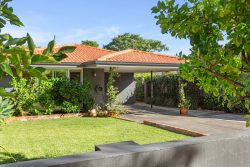36 Schooner Cres, Dunsborough WA 6281, Australia
• The rarity of a huge 1,515sqm block high on the hill on Schooner Crescent, with all of town’s conveniences connected and walking access to the Dunsborough CBD is something not to take lightly.
• Originally built circa 2005, the house is of rendered brick and Colorbond construction and located on the high side of the road with a very pretty outlook. The east facing slope could be capitalised on if ever a second storey to the already large home was contemplated.
• The house currently comprises of four bedrooms and two bathrooms, plus office and two separate living areas.
• The main entrance is via an attractive garden courtyard with the front door leading into a hall with light textured bamboo floors.
• Immediately to the left is the master suite and office, with the remainder of the house to the right.
• The master suite has a walk-in wardrobe and an en-suite with a ceramic vanity, shower recess and separate WC.
• The office is large enough to serve as a fifth bedroom if necessary and looks out over the front yard.
• Bedrooms two, three and four are towards the rear of the house and all have built-in wardrobes.
• The family bathroom has a ceramic vanity, bath and shower recess with the second WC separate.
• The laundry trough is built into a bench, with a large cupboard and a generous drying area in the north side of the house.
• The main kitchen/living/dining area sits in the middle of the house and enjoys the benefits of opening onto a north facing alfresco area (rear yard is landscaped).
• With grass trees pre-dating European settlement, the landscaping is in keeping with the large block theme, with tasteful use of lawned areas and paving framed with native vegetation.
• The kitchen features a two-bowl sink, Westinghouse stainless steel 600mm gas hotplate and a wall oven immediately adjacent with microwave shelf above. There is a new Westinghouse stainless steel dishwasher all set amongst black stone benchtops, ample bench space in two distinct areas, a wide fridge recess, generous pantry cupboards plus a door leading directly to the double garage.
• A split system air conditioner has been recently installed, with the old cassette for the earlier system still in situ (not operational and unserviceable) in the roof.
• There is a second lounge/theatre area immediately adjacent to the main kitchen/living/dining area with a ceiling fan.
Other Features
• Double garage with a smaller roller door to the rear yard.
• Potential for side access to the rear of the block.
• A 5m by 7m shed at the rear which is lined and separated in a two-third by one-third fashion as a storage area and bunkroom (non-approved as accommodation).
• Rheem 20 instantaneous gas hot water system.
• New gutters to the north side.
• Attractive rear landscaping.
• Cubby house.
