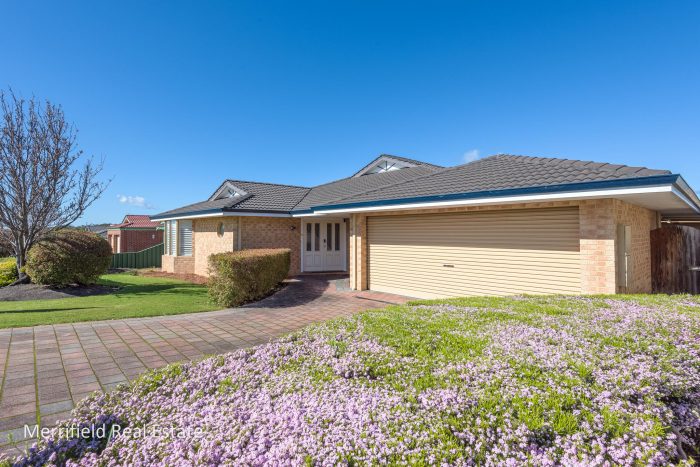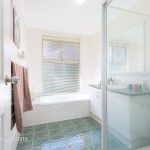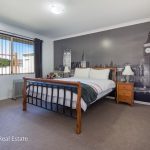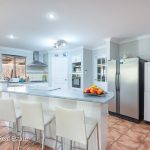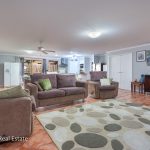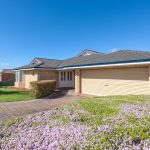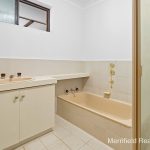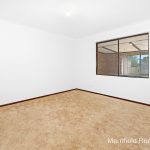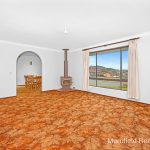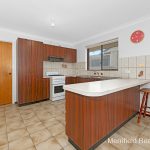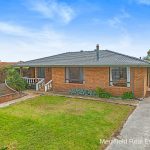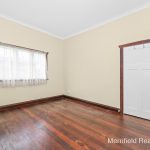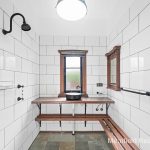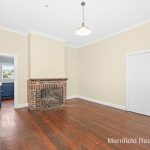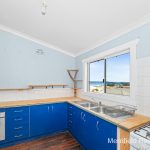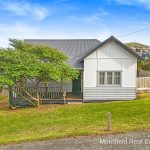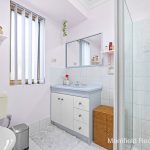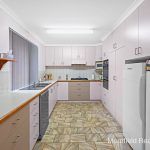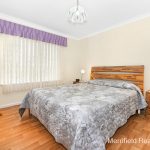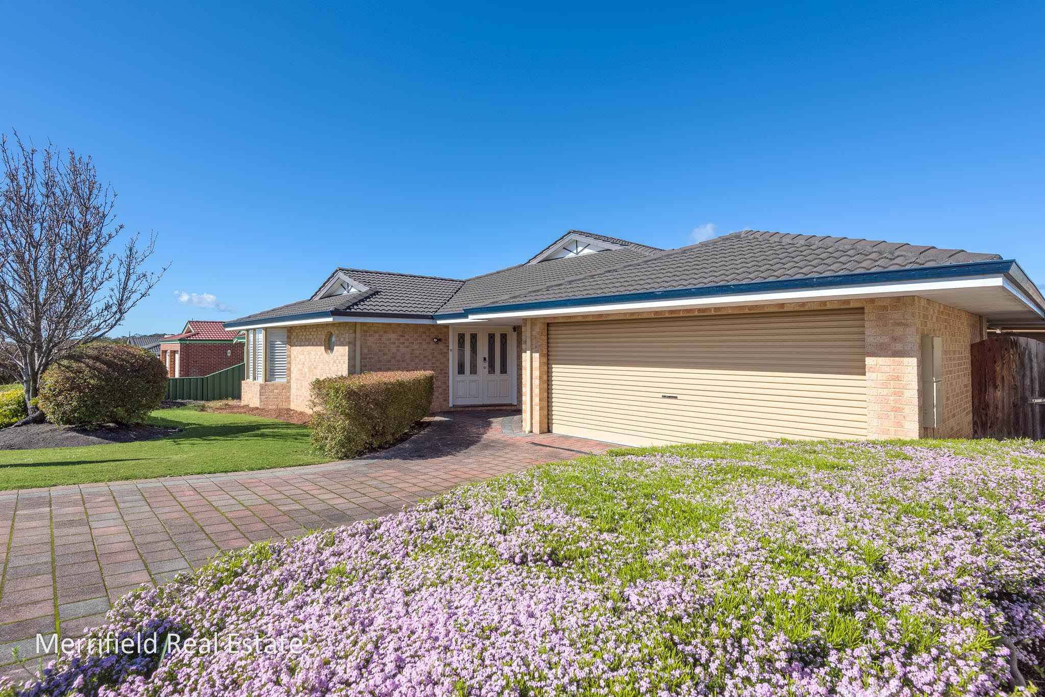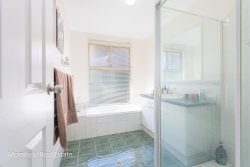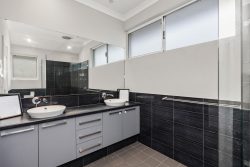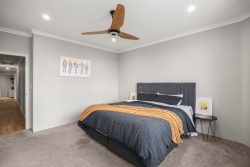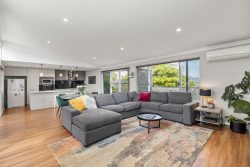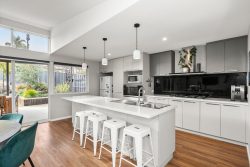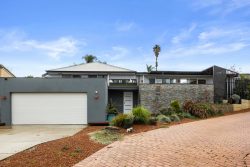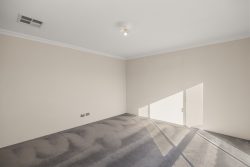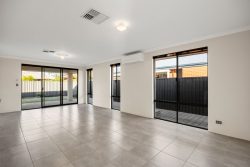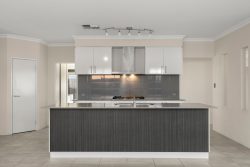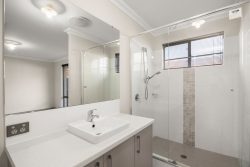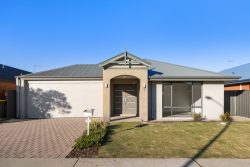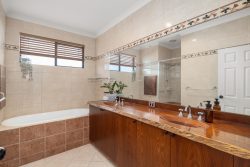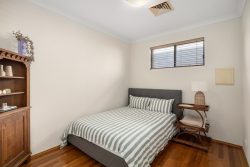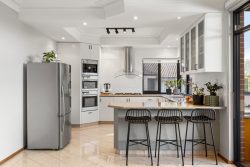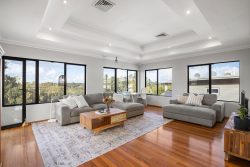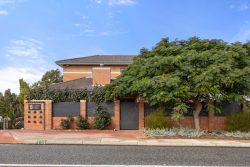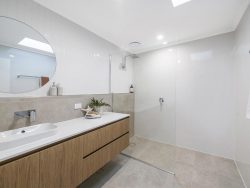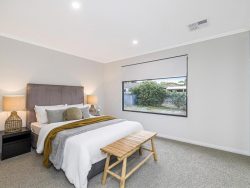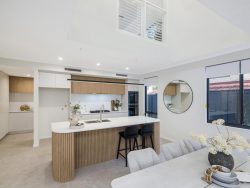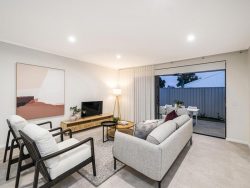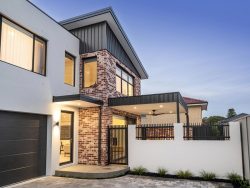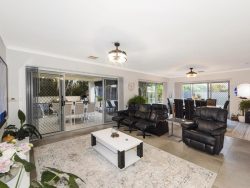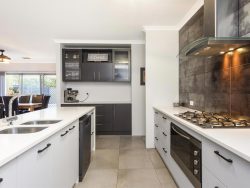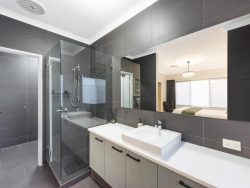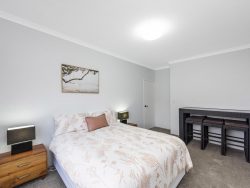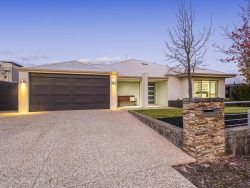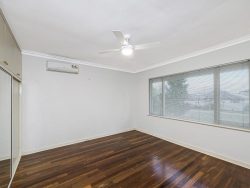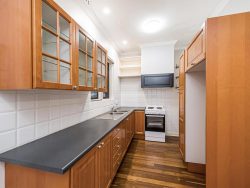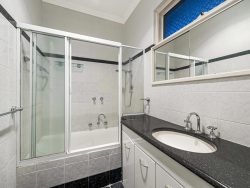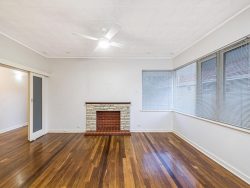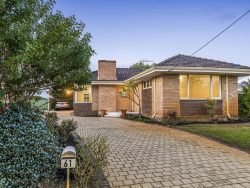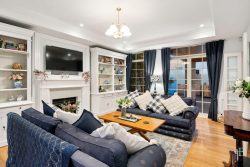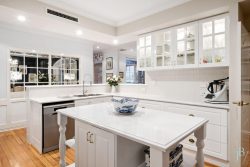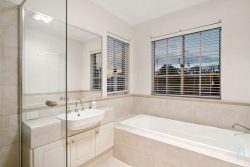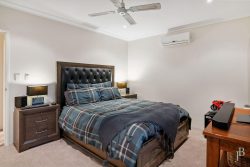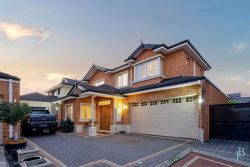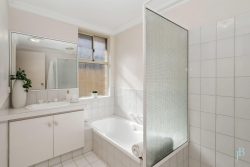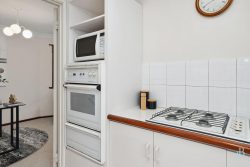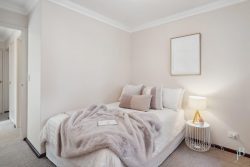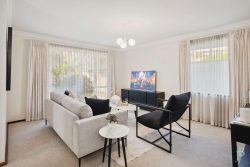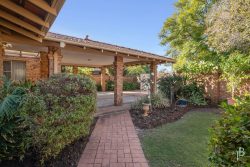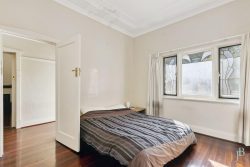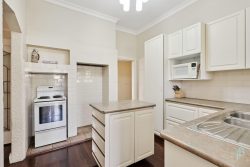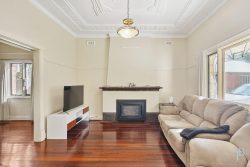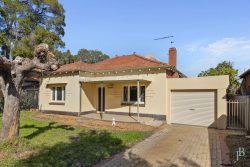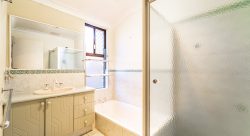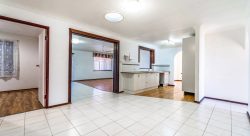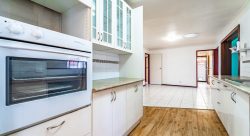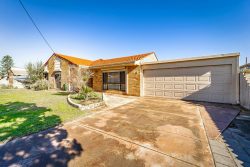36 Target Rd, Yakamia WA 6330, Australia
There are few things nicer than stepping into a well-kept and well-loved family home. Tucked away in a quiet little neighbourhood in Yakamia, this spacious family home offers just this and is ready to be enjoyed by a new family.
From the street, the home stands out with its classic cream brick and tile design, bay window and tidy garden.
A modest verandah shelters the front door of the home where a large double door allows entry.
It is immediately obvious that this home is perfect for a large family. While an extensive open plan living space is found at the heart of the home, two additional living spaces and a large patio extend from here, allowing the family to really spread out and everyone to have their own space.
The family area has gas heating, a ceiling fan, tiled floor and the open plan design means that those in the kitchen and dining areas can easily interact with others in this large space.
The dining area easily allows for a big family to enjoy meals together and to entertain guests. The kitchen has a door straight into the garage meaning bringing the shopping inside is easy. The kitchen also has a walk-in pantry, lots of bench space, wall oven and extra large fridge recess that has water plumbed in already.
A spacious home theatre is sure to be a hit with the kids. Downlights illuminate the space and the screen and projector are set up and ready to use (and included with the sale of the property)!
On the other side of the open plan space French doors open to a formal living room. This area is beautifully carpeted and has a sliding door opening to the sheltered patio, making it an ideal space to relax and entertain.
With 5 huge bedrooms scattered throughout the home, this property sure does cater for a large family or for those who love to have guests come and stay.
The king-sized main bedroom is found at the front of the home. Boasting pretty shutters on the bay window, a huge walk-in robe and a newly renovated bathroom with a spa bath, shower, vanity and separate toilet, this space is sure to be much loved.
The remaining 4 bedrooms are all at least queen sized and they each have large walk-in robes. The neat and tidy family bathroom is tucked away along the hall to the secondary bedrooms and has a bath, shower and large vanity. The laundry has heaps of space and provides access to a separate toilet. The home also has a walk-in linen cupboard for additional storage.
Outside, a spacious patio extends along the side of the home. A 6m x 6m powered shed/garage in the back yard provides an additional space to use as workshop or hobby space and the flat, fully fenced, grassy yard is ideal for the kids and pets to play.
