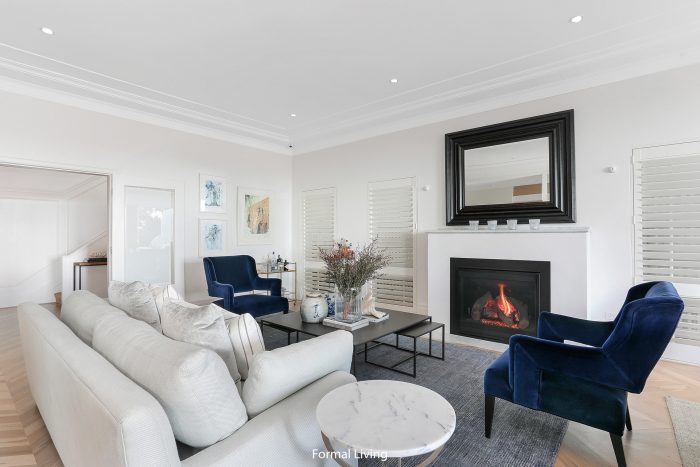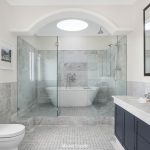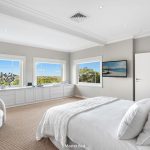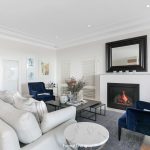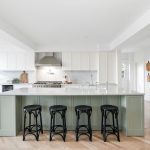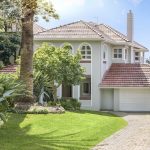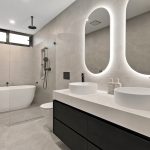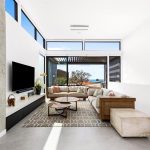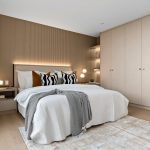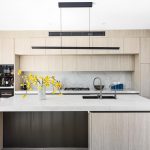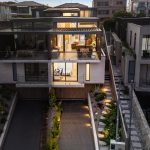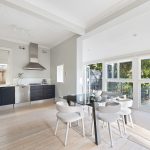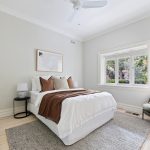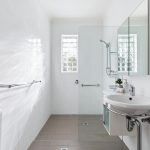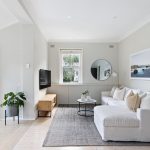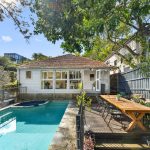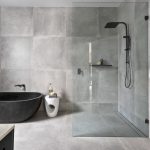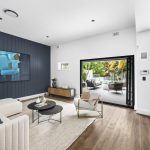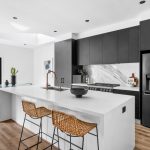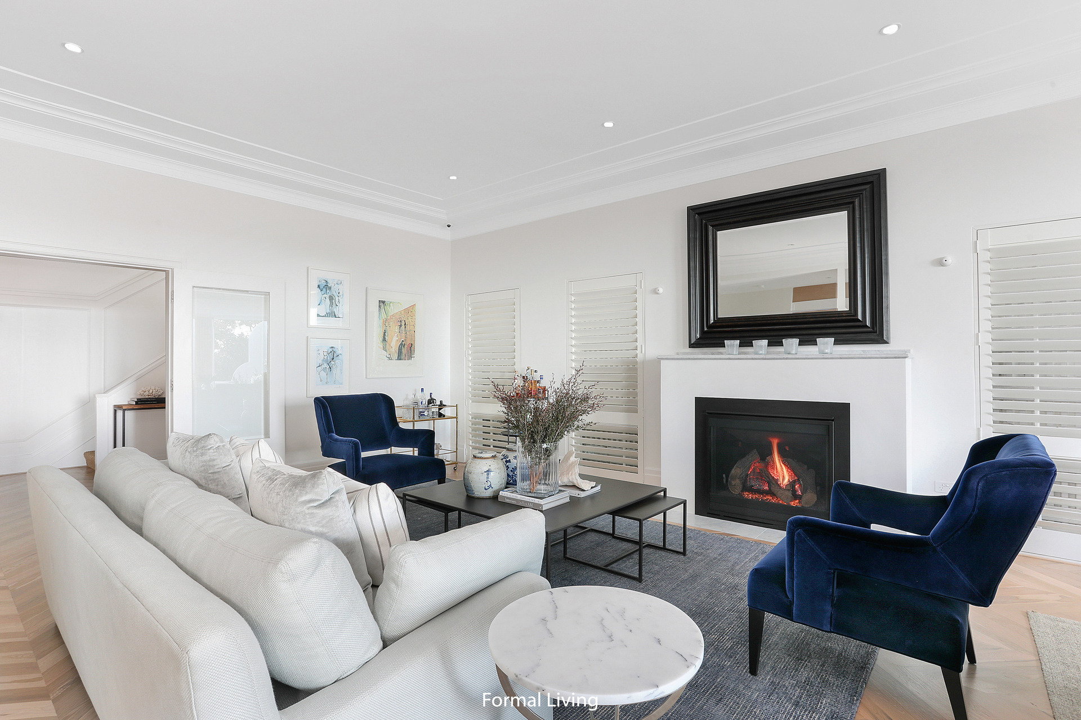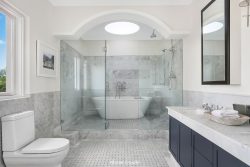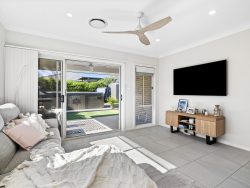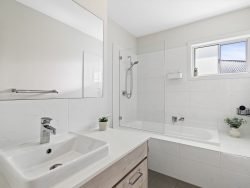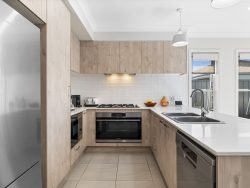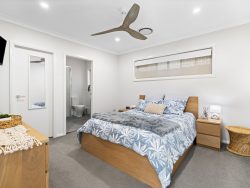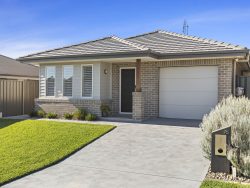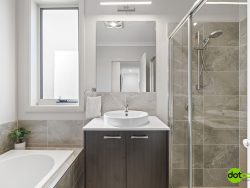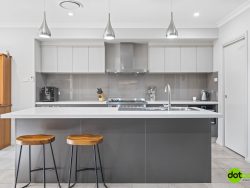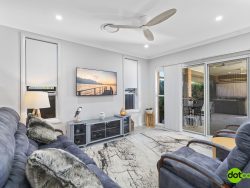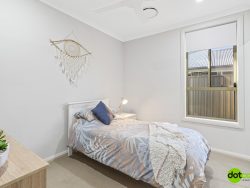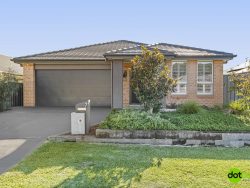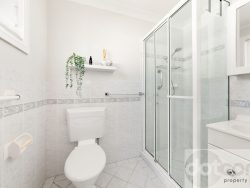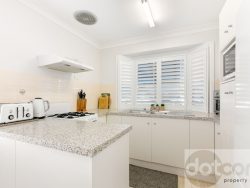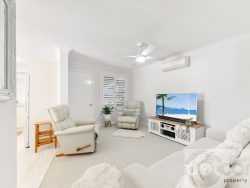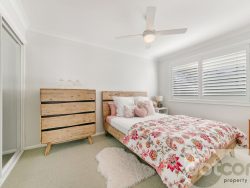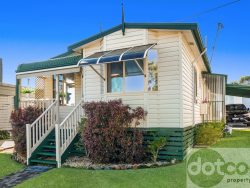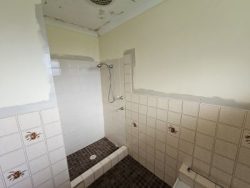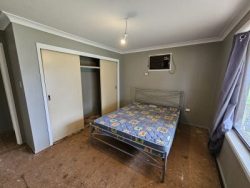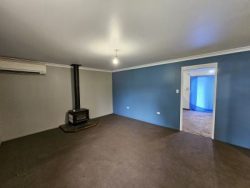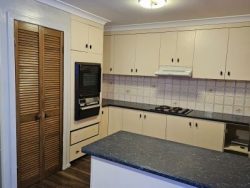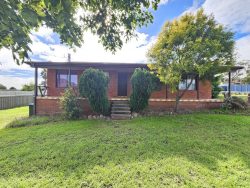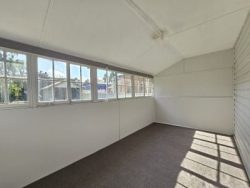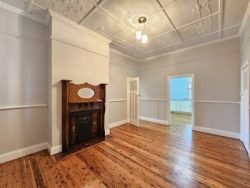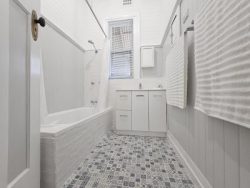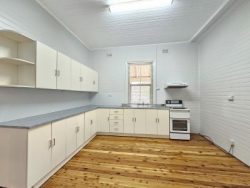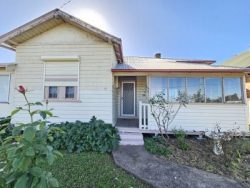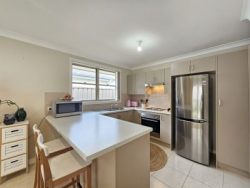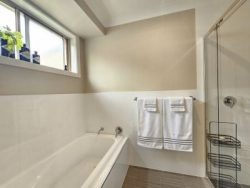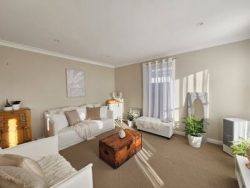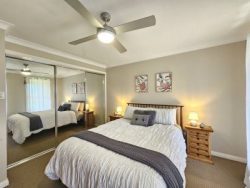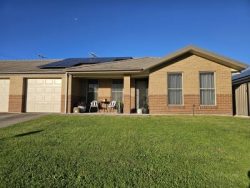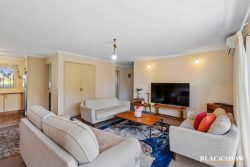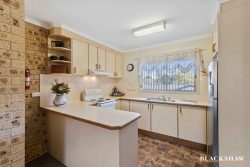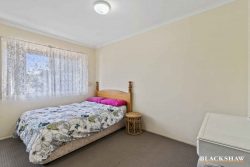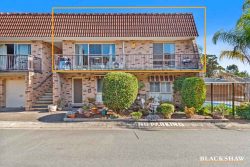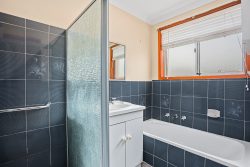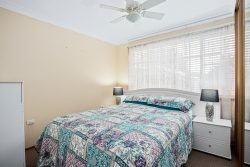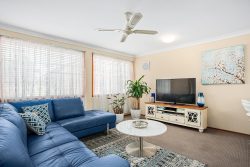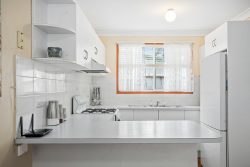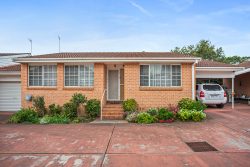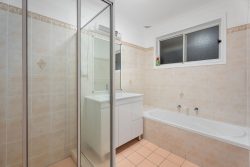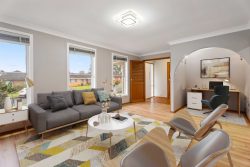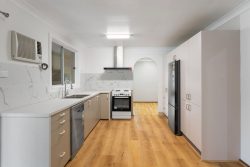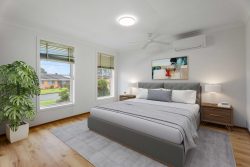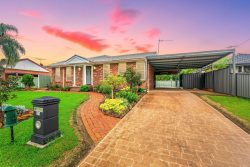37 Bundarra Rd, Bellevue Hill NSW 2023, Australia
Brand New Family Masterpiece of Palatial Proportions with Sweeping Golf Course Views on Sprawling 1,200sqm parcel. A statement in architectural mastery and design, this breathtaking Bellevue Hill residence presents refined family luxury over a sprawling 1,200sqm parcel. Located in one of Sydney’s most privileged enclaves with sweeping elevated views over The Royal Sydney Golf Course to Bondi Beach, this state-of-the-art home is extraordinary from every angle. Spanning three incredible levels while bathed in natural light, it reveals palatial proportions featuring a vast open plan living and dining space highlighted by exquisite timber joinery and stunning French oak chevron flooring.
There is a chef’s marble island kitchen with a butler’s pantry as well as top-of-the-range appliances including a six burner Capital oven complete with a Teppanyaki plate. Striking floor-to-ceiling steel framed doors open to a sun soaked entertainers’ terrace capturing magnificent district and golf course views, while overlooking the secluded level backyard with a swimming pool. Accommodation comprises six oversized bedrooms, four of which are on the upper level including an opulent master featuring a luxurious ensuite with Kaldewei bathtub. All exquisitely crafted, the five bathrooms including the three ensuites and a guest powder room showcase superior quality fixtures and fittings as well as underfloor heating.
The expansive lower level is complete with a separate nanny’s quarters as well as a gym, wine cellar and extensive storage. Additional highlights include a Heat & Glo fireplace in the lounge, a family-sized laundry with underfloor heating and ducted air conditioning. The residence is complete with internal access to a double garage with vast mezzanine storage as well as further parking for up to 3 cars.
6/7 bed | 5.5 bath | 5 car
Palatial proportions w/ vast open plan living/dining area
Well-equipped butler’s pantry with second dishwasher
Seamless flow to entertainers’ terrace w/sublime views
Oversized sun soaked backyard w/ sparkling swimming pool
Four oversized upper level bedrooms all with BIR/WIR’s
Opulent master suite w/ luxury bathroom, Kaldewei bath
All five bathrooms and powder room with underfloor heating
Lower level nanny’s quarters w/ ensuite, separate entrance
Basement level features a wine cellar, media room/gym
Internal access to double remote garage, mezzanine storage
