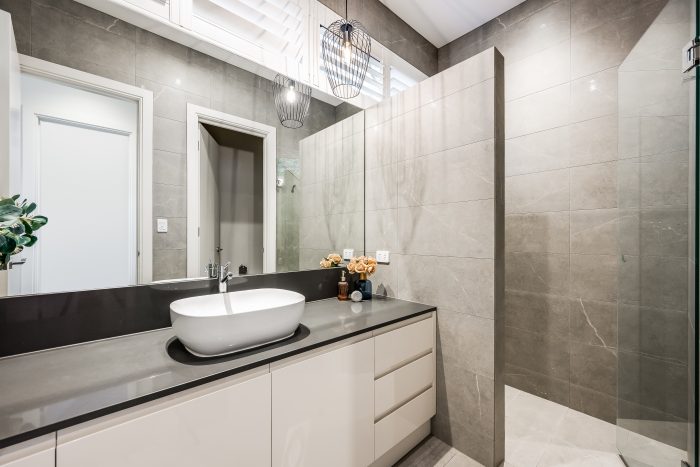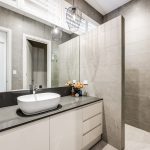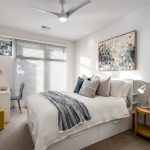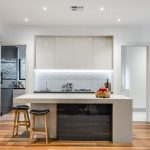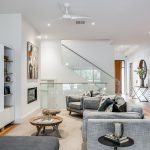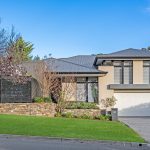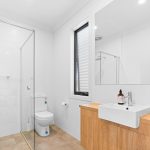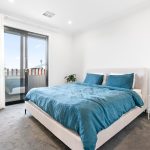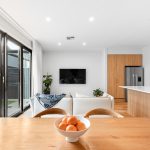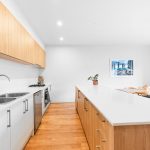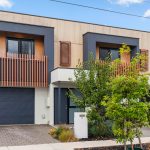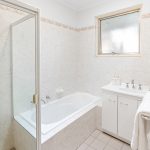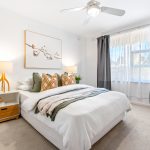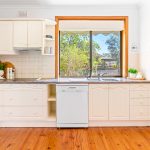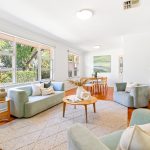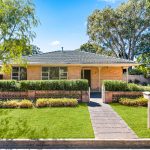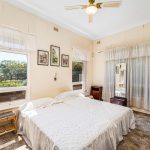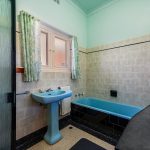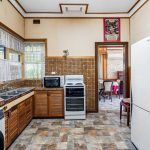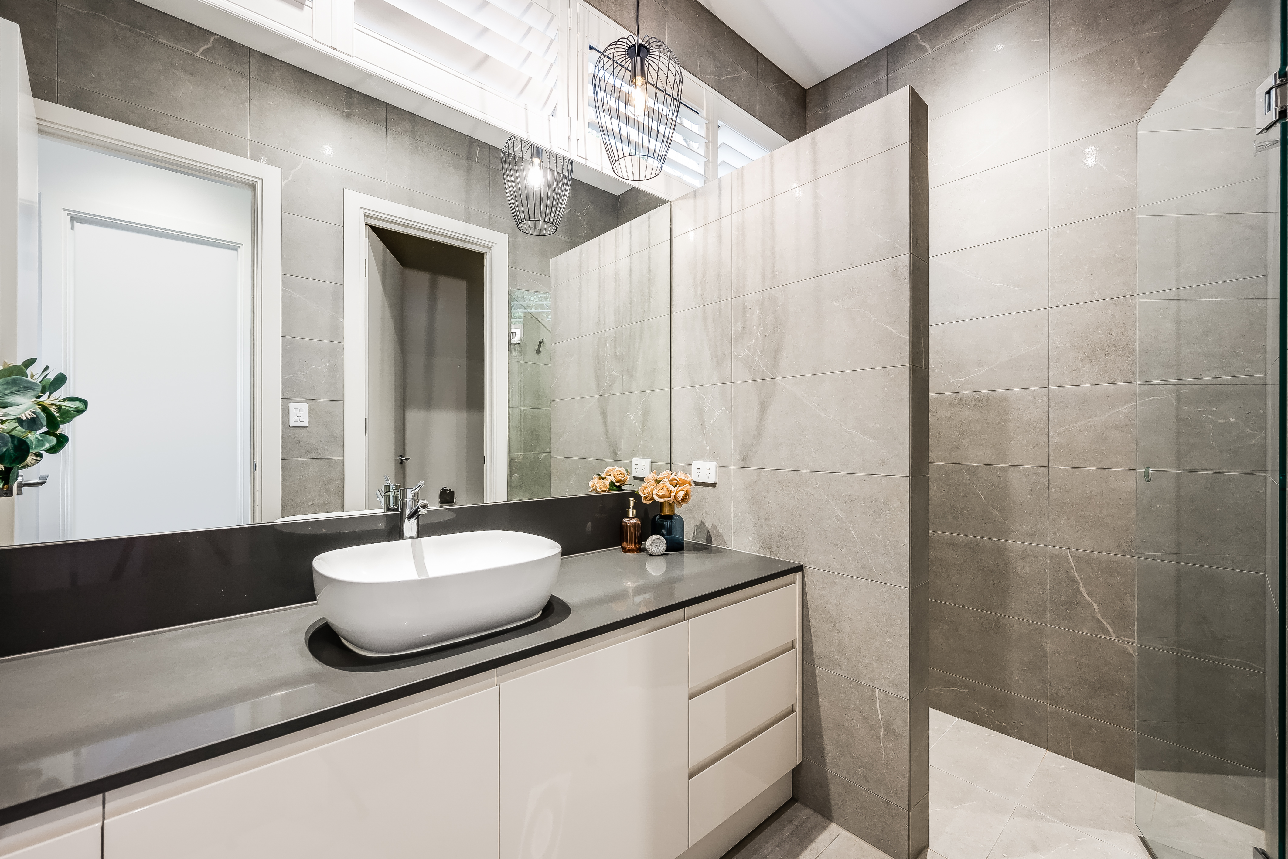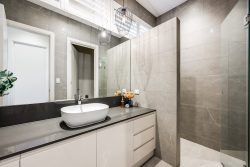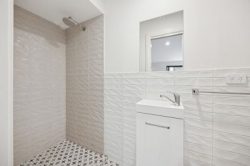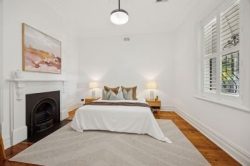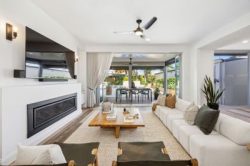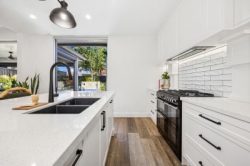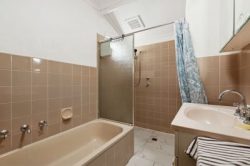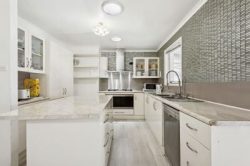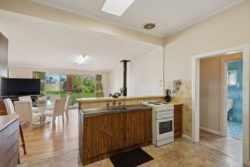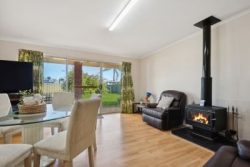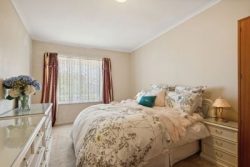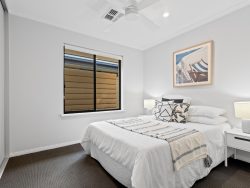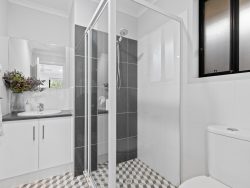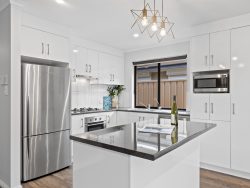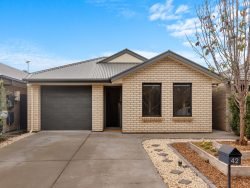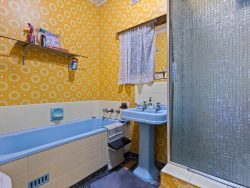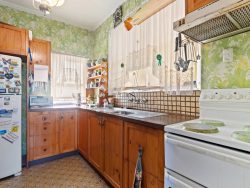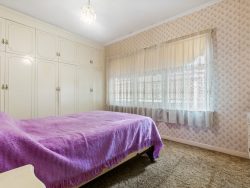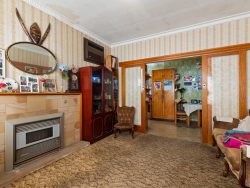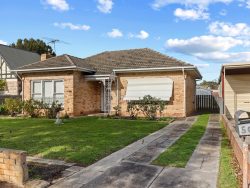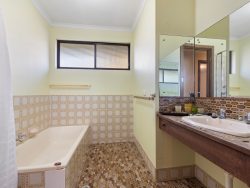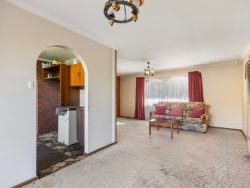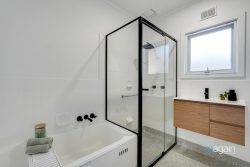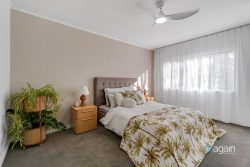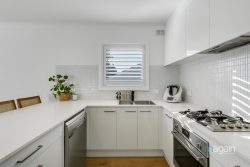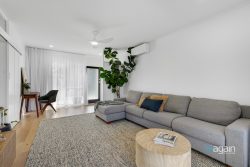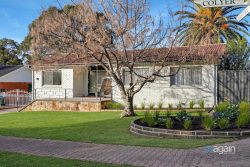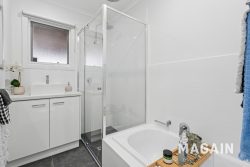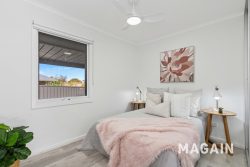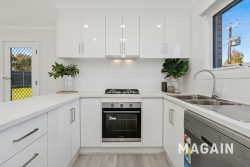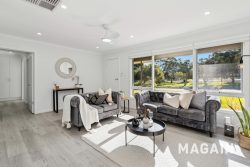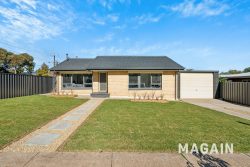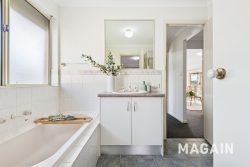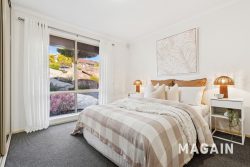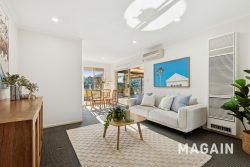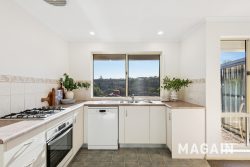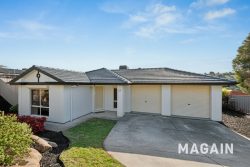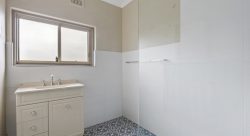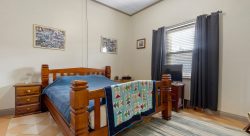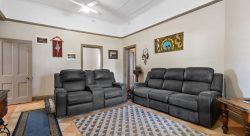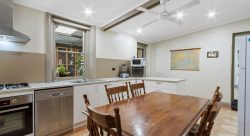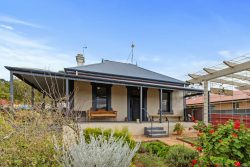37 Delamere Ave, Springfield SA 5062, Australia
Wonderfully located in one of the most exclusive suburbs in Adelaide nestled amongst the scenic Foothills and lush leafy surrounds teaming with birdlife, this superb architecturally designed property by Medallion Homes offers such incredibly conceived interior design it’ll leave you mesmerised at how seamless spacious family living can truly be.
Behind an elevated frontage of neat native gardens and aggregate concrete drive and pathways, enter to a lofty and light-filled entrance where 3m high recessed ceilings, ambient LED downlights and rich timber floating floors create an unmistakable warmth and airiness.
With the kitchen, dining, living and alfresco blending perfectly for one large entertaining space, no matter if you’re cooking nightly meals for the family, hosting friends for vino-inspired twilight dinners or enjoying sunny weekend barbeques – you’re always just a comfortable conversation away from the fun.
A gourmet foodie’s heaven, the feature-packed kitchen is complete with thick cut stone benches and breakfast bar, lots of soft-closing cabinetry and cupboards, feature splashback and lighting, integrated dishwasher, NEFF in-wall oven, plus NEFF steam combi oven, and large butler’s pantry for stress-free storage.
A cleverly deceiving home of generous proportions, you’ll find a home theatre room on the lower level complete with wine room and adjoining music room, study or extra bedroom with ceiling fan and plantation shutters, while the upper floor is purpose-built for the kids featuring an open-air study nook, spacious living area, and 3 good sized bedrooms all with soft carpets, ceiling fans and large walk-in or built-in robes. Sharing a deluxe main bathroom of stylish floor-to-ceiling tiling, elegant free-standing bathtub, stone benches, heated towel rail as well as adjoining toilet for added family convenience – there’s lots to love here.
Privately positioned at the front of the home on the main floor is the decadent and light-filled master bedroom which sees soft-carpets, tall windows, ceiling fan, his and hers walk-in robes with skylights, and designer ensuite featuring floor-to-ceiling tiling, stone benches, heated towel rail as well as heat lamps and pendant lighting.
Additional ground floor features include inspiring office with in-built shelving and cupboards for households with work-from-home advantage, convenient guest powder room, and family-friendly laundry with lots of crisp white cabinetry, cupboards and benches, tile splashback and handy clothes rack as well.
Outside, the backyard is wonderfully sunbathed and with lush neat lawn, established trees and greenery, and stone-paved gas heated swimming pool with undercover cabana area – prepare for endless summer fun out here. And with in-built outdoor kitchen and barbeque, ceiling fan and pulldown blinds in the warmer months, as well as a heat strip for the cooler seasons, this all-weather alfresco adds yet another entertaining aspect to an already feature-packed property.
Not only is this a stunning family home, but it also offers an exceptional lifestyle too. With excellent walking and biking trails nearby, exclusive schools such as Scotch College, Mercedes College, and both Unley and Urrbrae High all a stone’s throw away, the Waite Institute for incredible fresh produce, and Mitcham Square a quick 5-minutes away for all your shopping, amenity and entertaining needs – this is a rare opportunity to move into this blue-chip neighbourhood and start making memories of a lifetime.
Things we love and think you will too,
• Light-filled ground floor featuring 3m ceilings, floating timber floors, open-plan kitchen, dining and living with crackling gas log fireplace and ceiling fan
• Designer kitchen complete with stone benches, soft-closing cabinetry and cupboards, NEFF (60cm) in-wall oven and additional NEFF combi steamer, dishwasher, and large butler’s pantry
• Upper level featuring study nook, teenager’s retreat, 3-bedrooms all with soft carpets, ceiling fans and walk-in/built-in robes
• Deluxe main bathroom with floor-to-ceiling tiling, free-standing bathtub, heated towel rail and adjoining toilet
• Home theatre on the lower level with bar, wine room and additional music or bedroom
• Supremely spacious master bedroom featuring soft carpets, ceiling fan, tall windows, his and hers walk-in robes with skylights, and designer ensuite with floor-to-ceiling tiling
• Large inspiring home office, family-friendly laundry with lots of cabinetry, and convenient guest powder room
• Sunbathed backyard with all-weather alfresco featuring pulldown blinds, heat strip, fan and in-built barbeque and kitchen
• Gas heated swimming pool and undercover cabana area
• Ducted reverse-cycle air-conditioning throughout and 8.4kw solar for low energy bills
• Three 2,000L rain water tanks
• Electric blinds installed throughout living areas and bedrooms
• Double garage with large internal storage room
• Close to Scotch and Mercedes College, as well as Unley and Urrbrae High School
