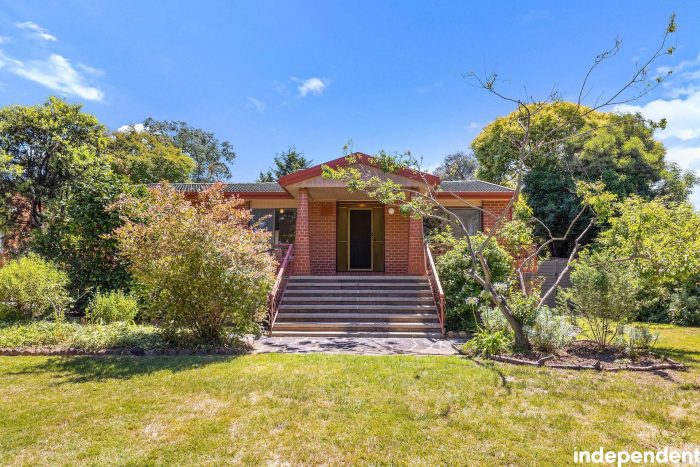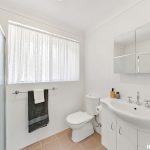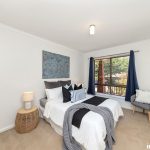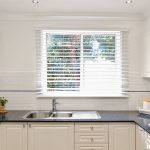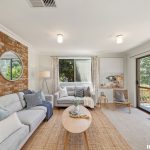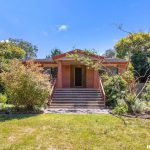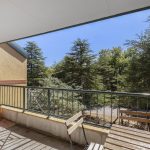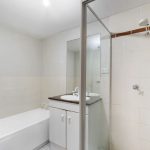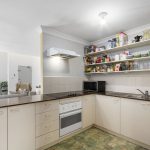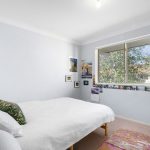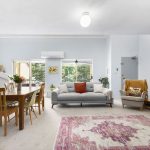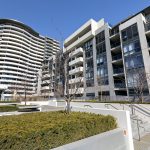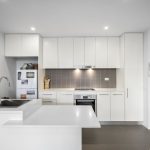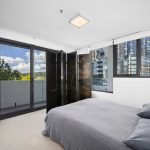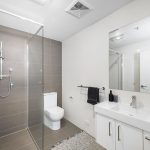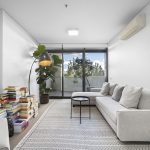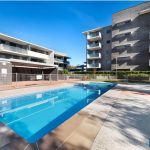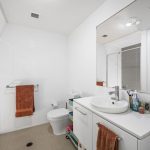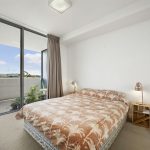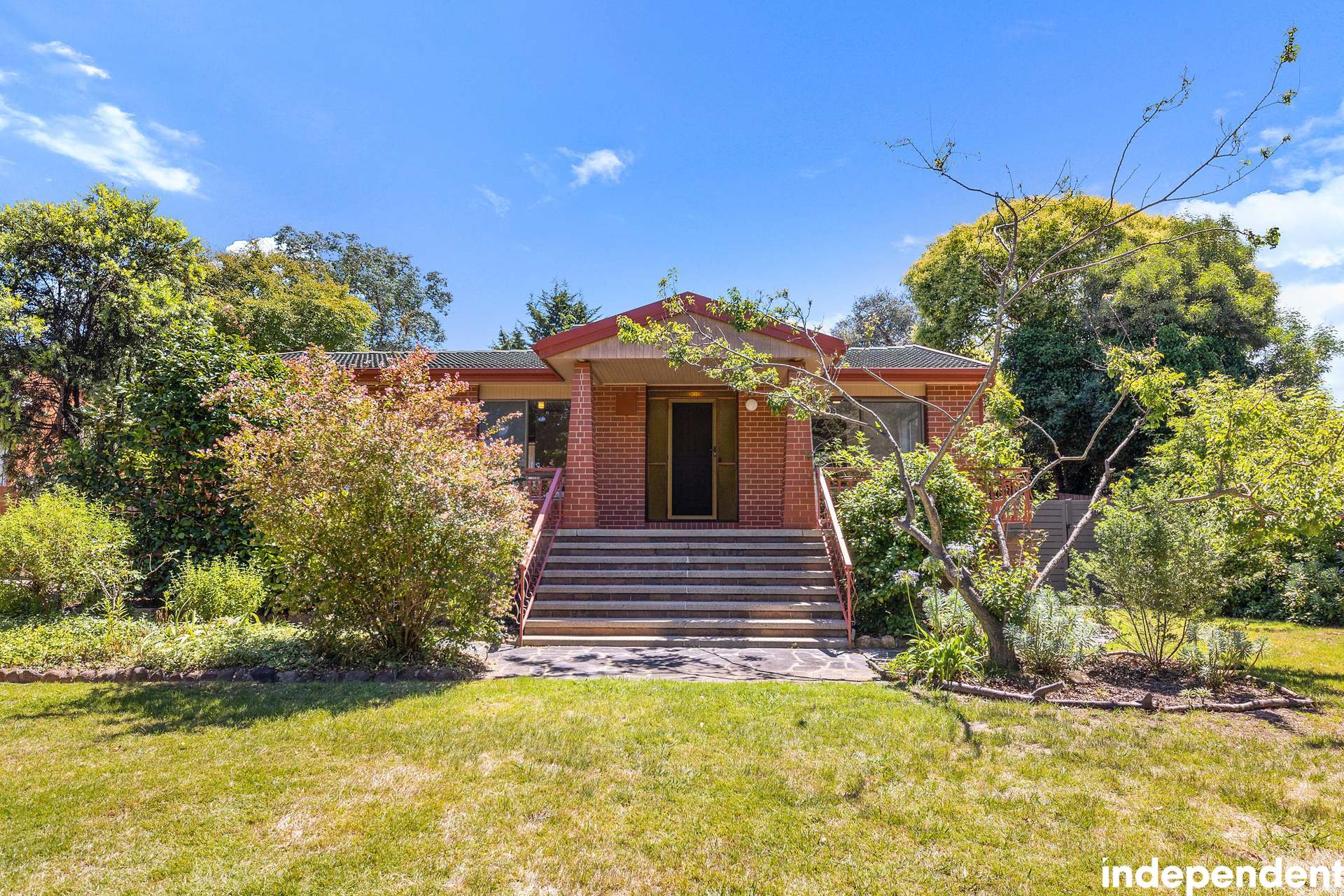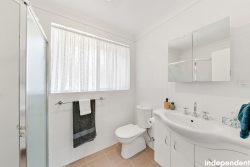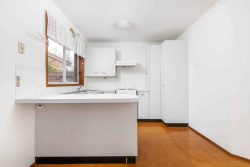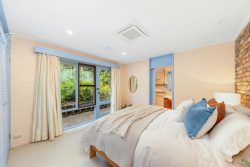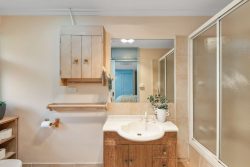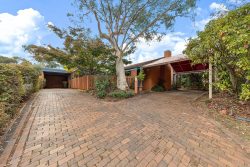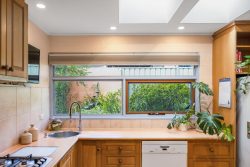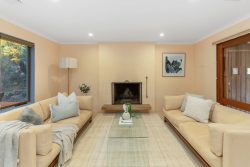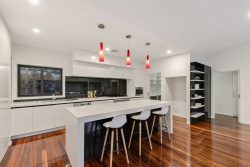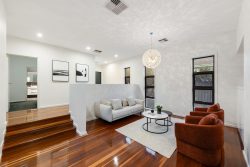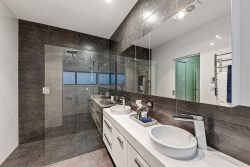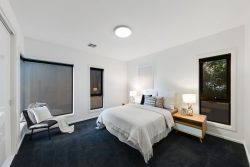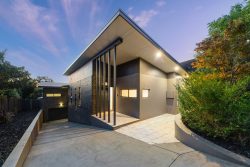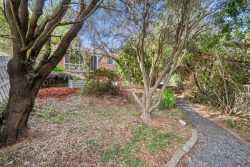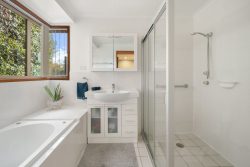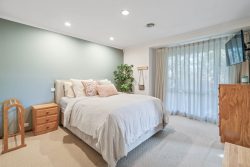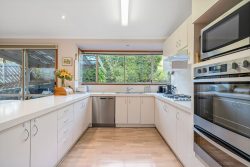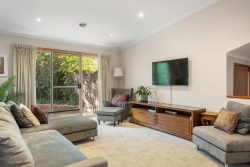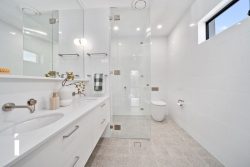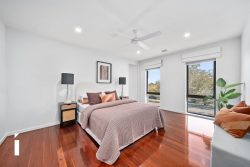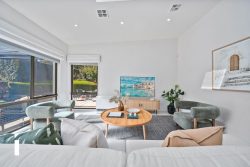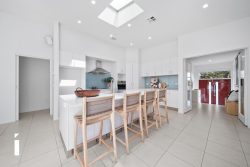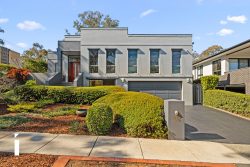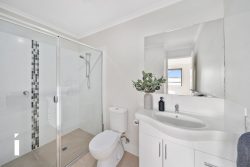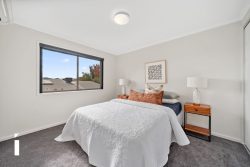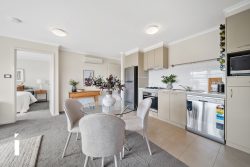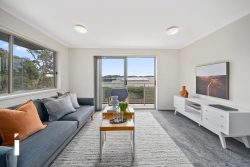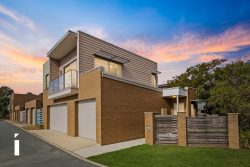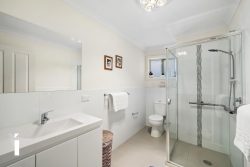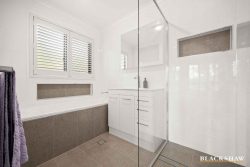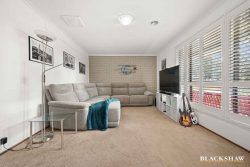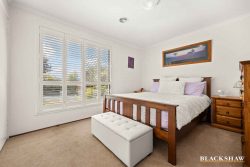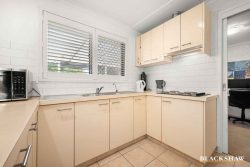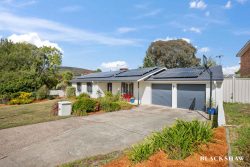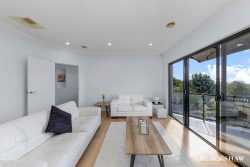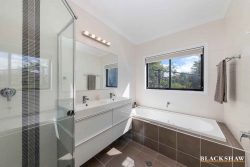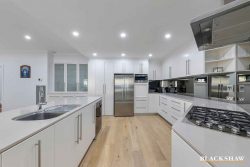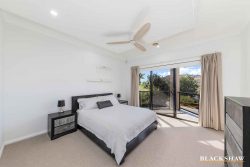37 Longstaff St, Lyneham ACT 2602, Australia
This large 4 bedroom house has something for everyone. On first inspection, its street presence is undeniable. Well established hedging and gardens welcome you through to the feature stairway that leads up to the front door.
Off the entry way is the first of three living areas complete with plush carpeting and exposed feature brickwork. The space is flooded with natural lighting and beautiful garden views.
Past the kitchen you’ll find the second living area that could serve as a well-situated dining room or additional living space with powder room nearby. Not to be overlooked is a fully enclosed storage room that could serve as pantry overflow, linen storage or a carefully disguised junk room (everyone needs one!).
The property flows effortlessly into the third and final completely enclosed living space that could also double as a 4th bedroom, lounge area, rumpus room, work from home space, teenager retreat etc. The main bedroom in particular exudes historical charm with original timber joinery robe and mirror combination.
The backyard is just as inviting as the front, with hedges and trees shading immaculate paved areas and pathways throughout. In addition to the carport is a newly built, 30m2 brick garage complete with roof insulation, power and lighting. The opportunities for this space are endless – think workshop, gym, wine cellar, man cave or teenage hang out!
For a copy of the digital brochure containing the full contract and explanation of our friendly auction system, please send us an email from the web portal noting your full name and mobile number and it will be automatically sent to you.
Overview:
Single level, free standing house
Extended and updated throughout
Quiet location in a street lined with huge oak trees
5-15 minutes’ walk to the Wetlands, Lyneham Primary, Lyneham High, Daramalan, Brindabella Christian College and Lyneham shops (Tilleys, The Front, Book Lore, post office, doctors, dentists, IGA, hairdresser and takeaway), O’Connor Ridge and Magpie Hill with a playground, Tennis World, Hockey Centre, and Next Gen gym on Mouat St. A 20 min walk to Dickson shops, Tradies and eateries
Walk or bike to City/ANU or get there in 10 – 15 minutes by bus
Vacant possession and early occupation available prior to settlement
Quicker settlement preferred since property is vacant
The Numbers (approx):
Living area: 150m2
Block size: 715m2
Front balcony: 26m2
Garage: 30m²
Carport 19m2
Age: 56 years (built 1966) extended 47 years ago (1975)
UV: $967,000 (2022)
General rates: $4,460
Water rates: $670 p.a.
Land tax (investors only): $7,668
Conservative rental estimate (unfurnished): $710/wk
EER (Energy Efficiency Rating): 2 stars with potential for 6 stars
Inside:
Laminate timber-look flooring in kitchen. Carpet in living areas and bedrooms
Crimsafe security doors both front and back
Ducted evaporative cooling
Ducted gas heating – upgraded in 2019
Rinnai infinity gas hot water system – upgraded in 2014
Original brickwork feature wall in main living area
Entry nook with storage for shoes, school bags etc
Large living room that can be completely closed off with sliding doors
Sliding door off front living room on to front terrace
Kitchen has stone benchtops, 1.5 sink, pantry, fridge space, gas cooktop and electric oven, microwave space, externally ducted rangehood, dishwasher and plenty of cupboard space and large window to let in natural light
Unique loop hallway connecting living, kitchen, dining areas
Dining area just off kitchen
Powder room conveniently located off second living area
Additional built in storage room that could double as pantry overflow, extra linen cupboard or general storage
Bedroom 2 is large and includes built in robe, shelf space & offers a view to the front gardens. Bedroom 3 includes built in robe, shelf space and curtained window garden view
Spacious main bedroom has 1970’s timber joinery with generous storage space and built in mirror, his/her robes provide further hanging and shelf space
Main bathroom includes vanity, shaving cupboard storage, large corner shower, toilet, overhead IXL tastic exhaust fan/heater/lights and window providing natural light
Additional powder room provides 2nd toilet and basic amenities
Great sized fully tiled laundry has ample storage with easy access to backyard
Outside:
Elevated front terrace
Gated access to both sides of house
Newly built brick garage complete with power, lighting & remote roller door
Gated access to carport to left side of home plus room in driveway for another 2-3 vehicles
3000 litre water tank with pump – installed in 2020
Lush gardens with lawns and established trees
Private back garden on two levels with a rotary clothes line, fruit trees, flowers, shrubs and a small vegetable patch, paved lower level
High Colorbond rear fence
Grassed area for children and pets to run around
Construction info:
Timber bearers and joists flooring
External walls are a mixture of solid brick and brick veneer
Timber roof framing with R2.5 ceiling insulation
Concrete roof tiles
Colorbond fascias and gutters
Aluminium window frames with single glazed windows
Colorbond and timber fencing
