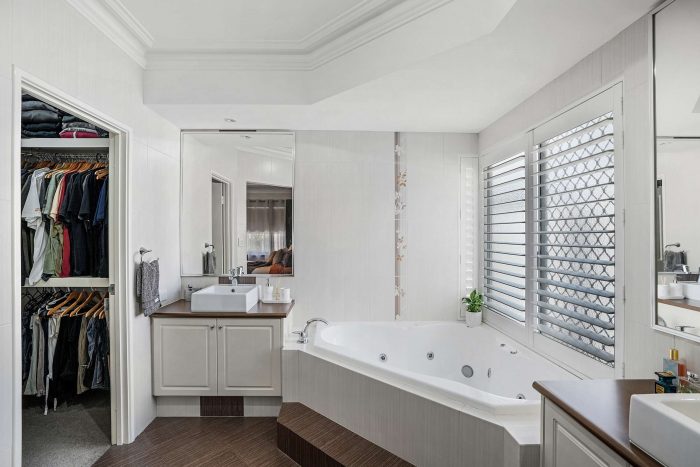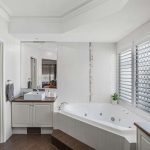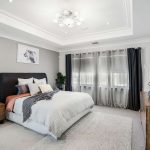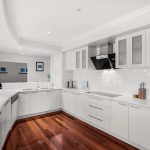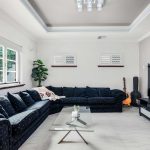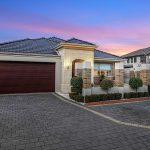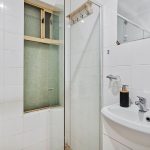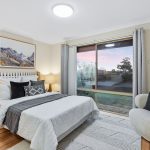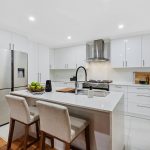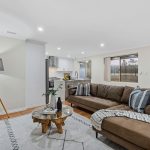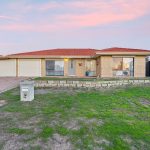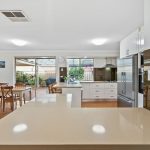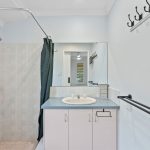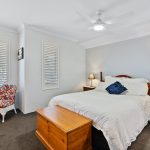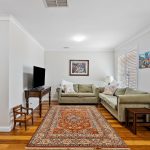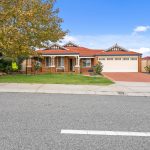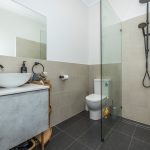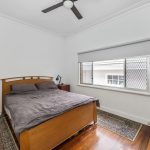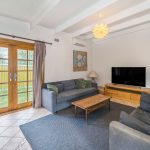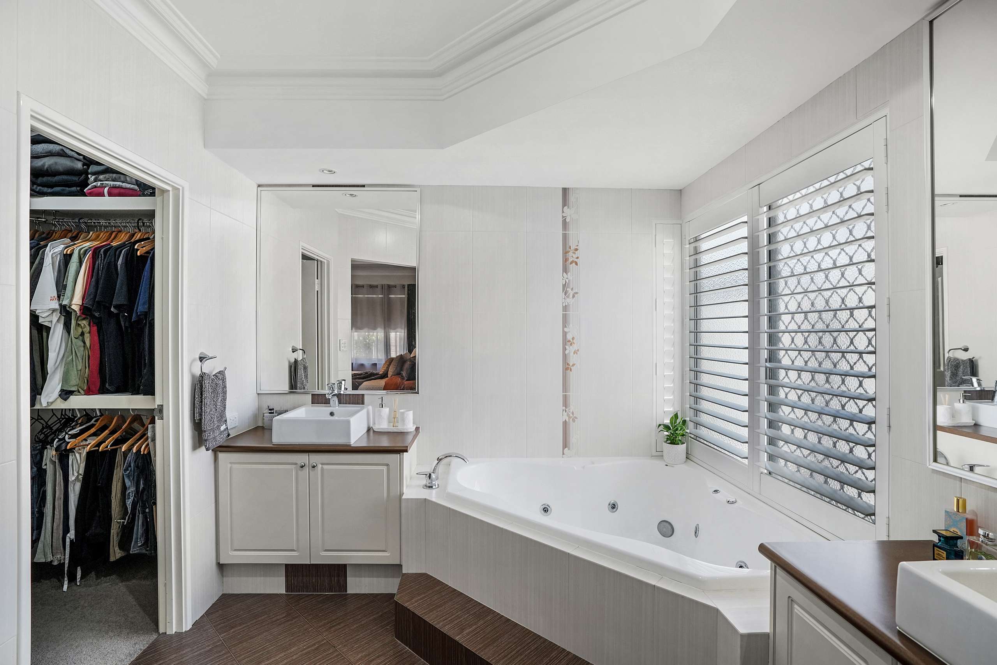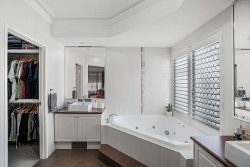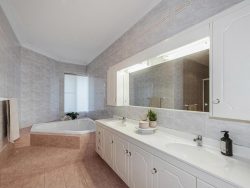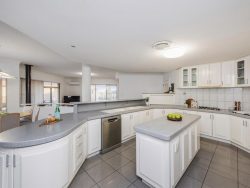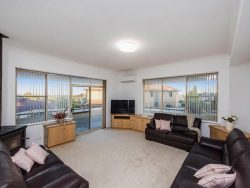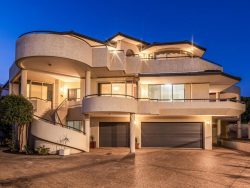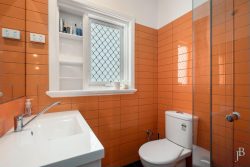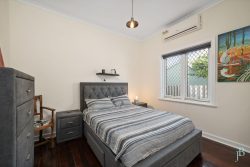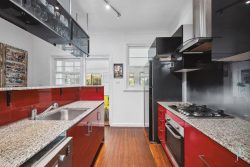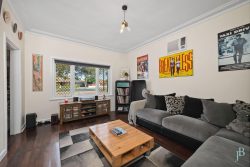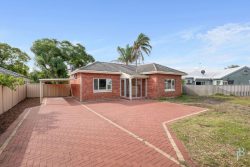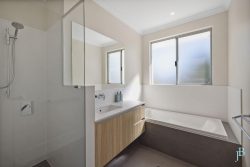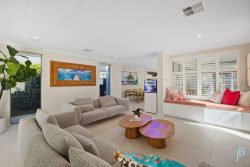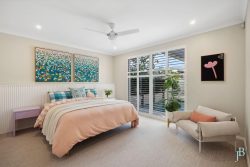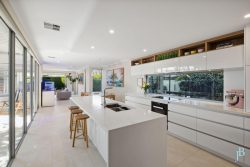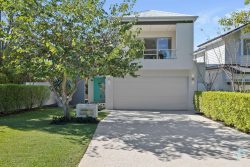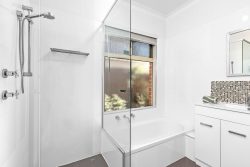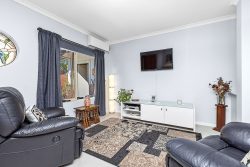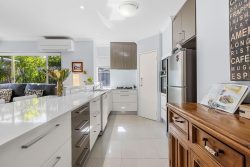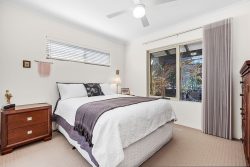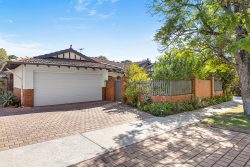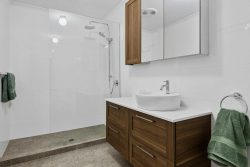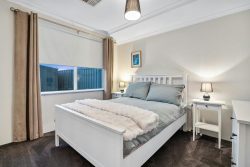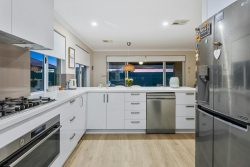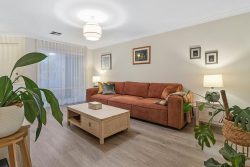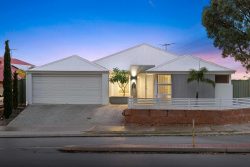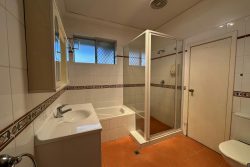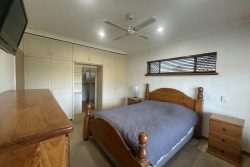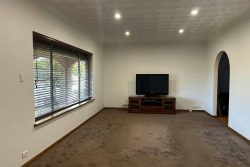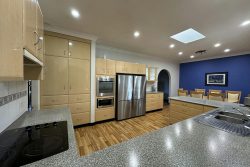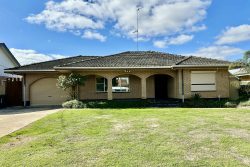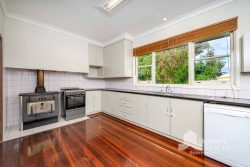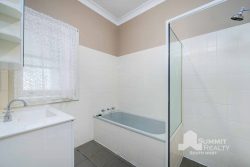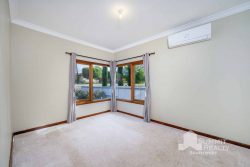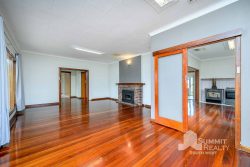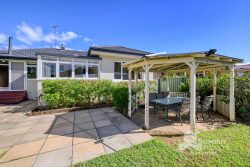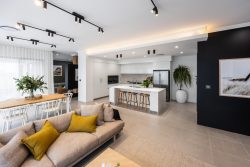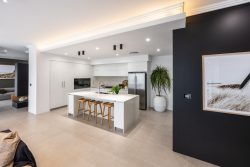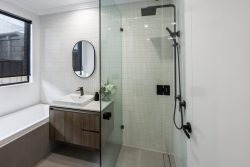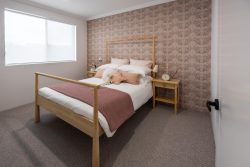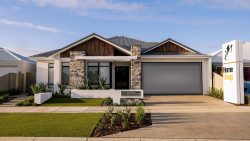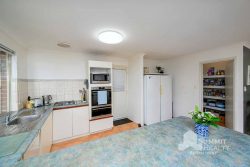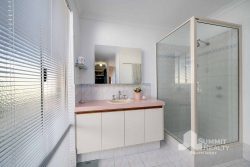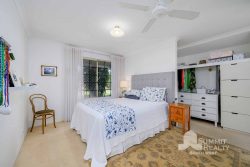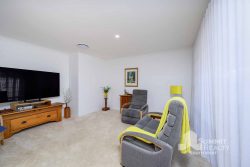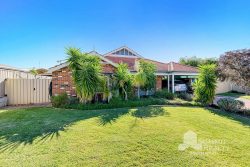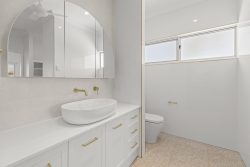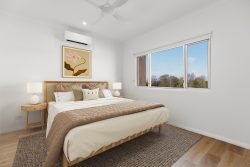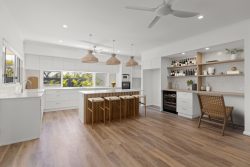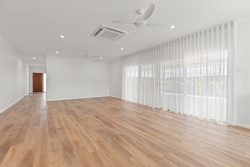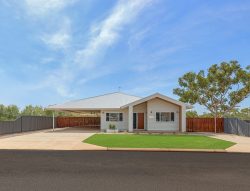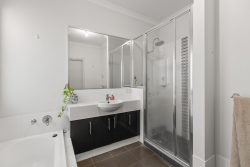37 Potenza Ave, Stirling WA 6021, Australia
Perfectly positioned in the sought-after Princeton Estate, this elegant family home leaves nothing to be desired.
From the moment you step foot inside this stunning Peter Stannard residence you will be blown away by the high end finishes and immaculate attention to detail. From the timber flooring with feature inlays to the recessed ceilings with LED strip lighting, the luxurious feel this home brings is second to none.
The open plan living, dining and breathtaking kitchen displays beautiful design elements such as vaulted ceilings, a gas fireplace and a feature chandelier. From the open plan living, the lovely cedar lined alfresco area with exposed aggregate is accessed, equipped with Bose speakers, weather blinds and a large servery window, this is the perfect place to entertain family and friends all year round. Boasting a spacious designated home theatre as well as a carpeted loft ideal for a designated study or activity room, this home is the perfect combination of both zoned and open plan living.
The master suite boasts a hotel-like feel, with recessed feature ceilings, surround sound speakers, a walk-in robe and ensuite bathroom with spa bath, it really does have it all. Perfect as a guest suite or teenagers retreat, the second bedroom is queen sized and includes its own ensuite bathroom and walk-in robe. Bedrooms 3 & 4 enjoy a jack & jill semi-ensuite bathroom and built- in wardrobes.
37 Potenza Avenue is situated only moments from local amenities, a number of reputable schools, public transport and just 10 mins to the beach and Perth CBD, offering not only a home but an incredible lifestyle opportunity
Features:
2010 built, Peter Stannard home
460sqm block
King sized master bedroom with walk-in wardrobe and ensuite bathroom with spa bath, shower and separate powder room
Bedroom 2, carpeted with walk-in wardrobe and ensuite bathroom with single vanity, spa bath and shower
Bedrooms 3 & 4 include built in robes and semi-ensuite Jack & Jill bathroom with shower, toilet and single vanity
Open plan kitchen, living and dining area with feature chandelier and gas fireplace
Large kitchen with ample storage, huge pantry, double fridge recess with plumbing, built in wine rack and high end appliances
Designated home theatre with recessed ceiling and feature lighting
Cedar lined Alfresco with exposed aggregate, ceiling fan, Bose speakers, weather blinds, and large servery window from theatre
Powder room with additional sink and door to bathroom
Timber stairs to carpeted loft area with skylights and in-roof storage
Good sized double garage with storage and storeroom, shoppers entry and access to backyard
Special Features:
High ceilings
Timber flooring to main living areas
Alarm system
Reticulated gardens
6.6Kw Solar
Water, gas and sink connection points for BBQ/ Outdoor kitchen
Tv points to all bedrooms
Security screens to all windows
Plantation shutters
