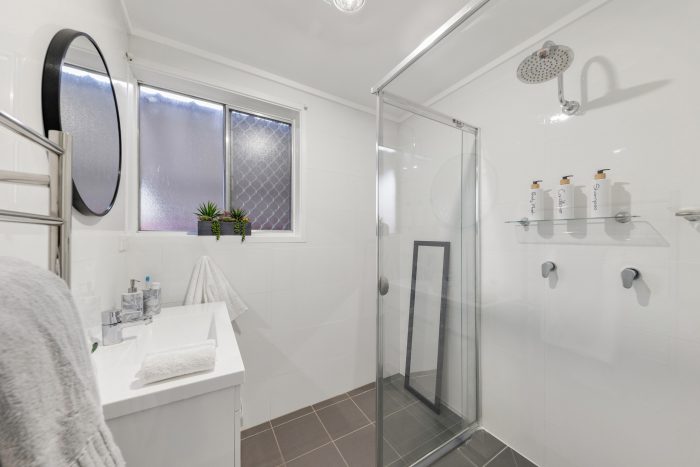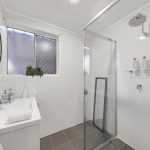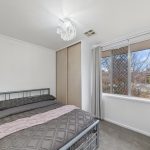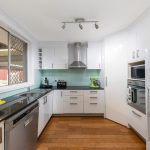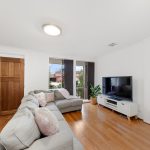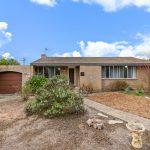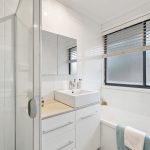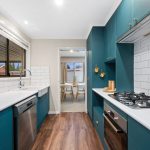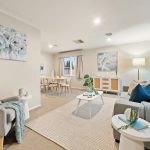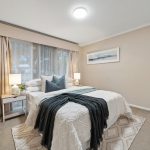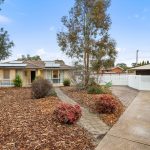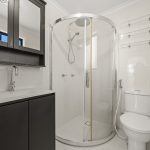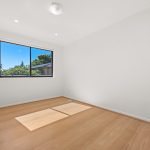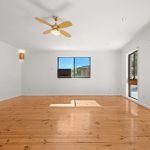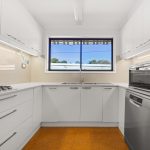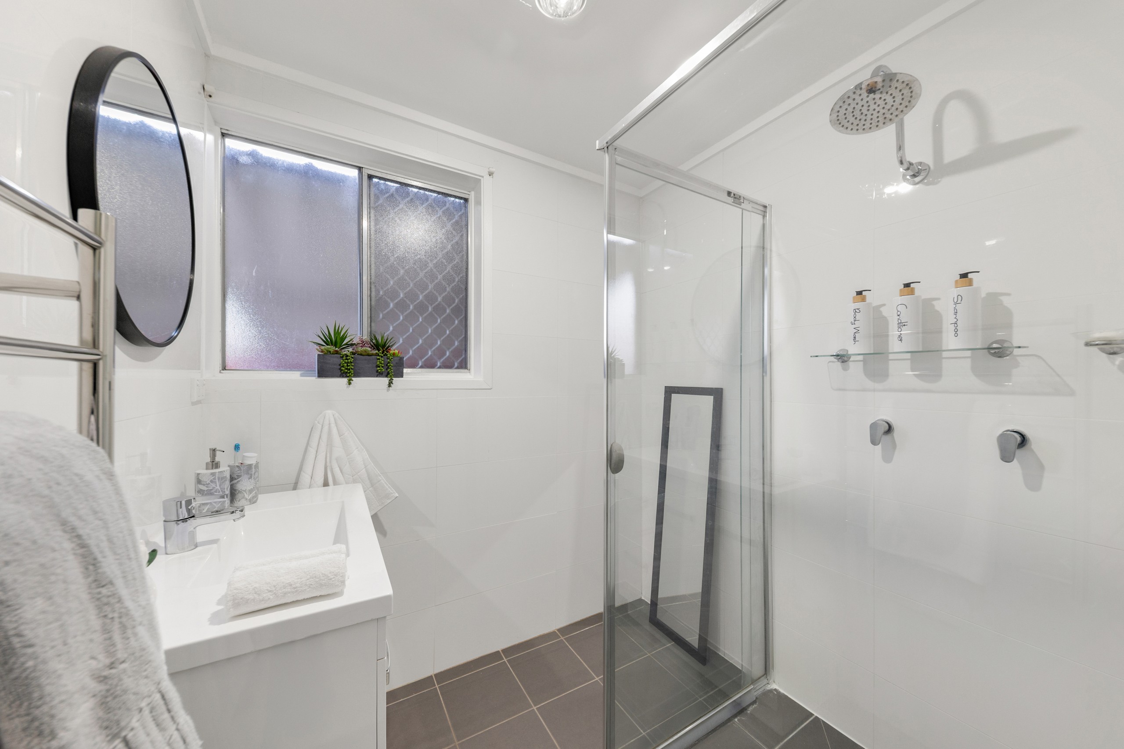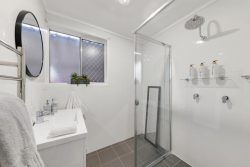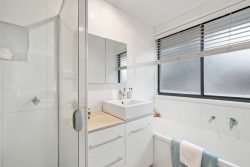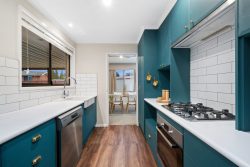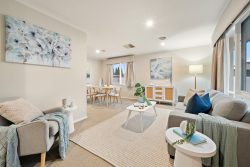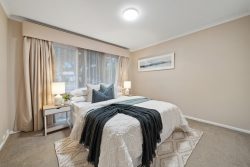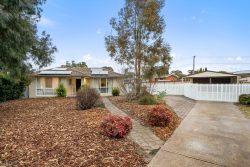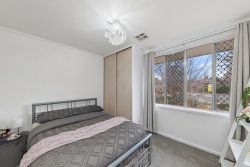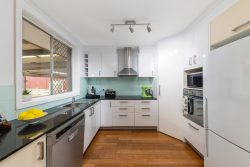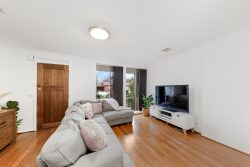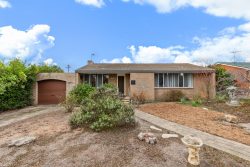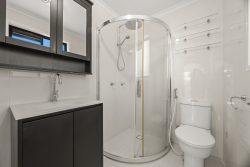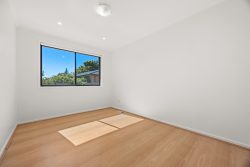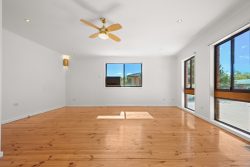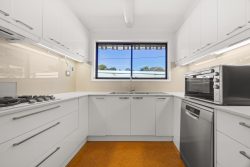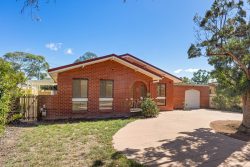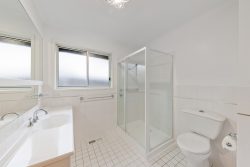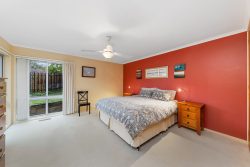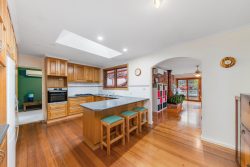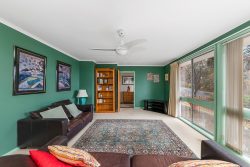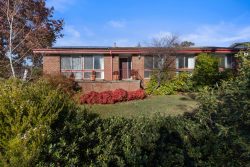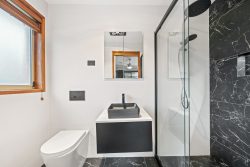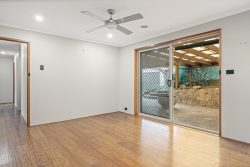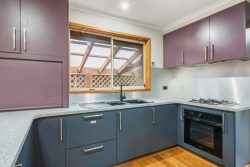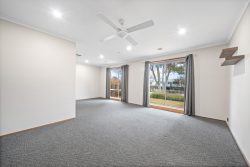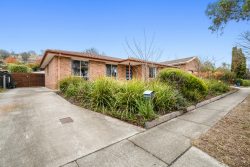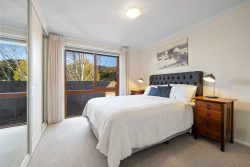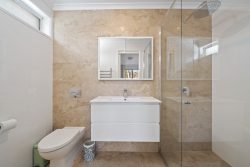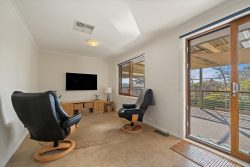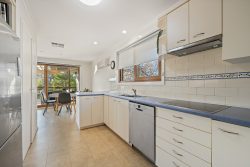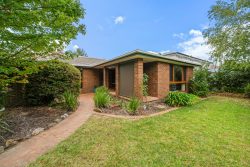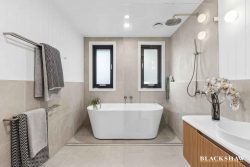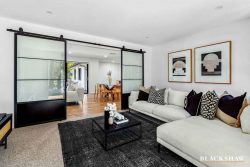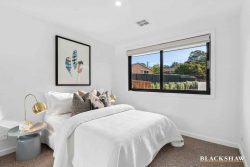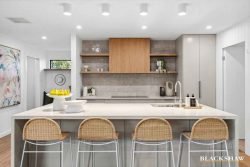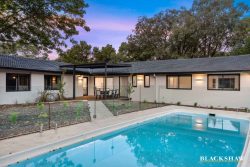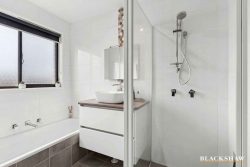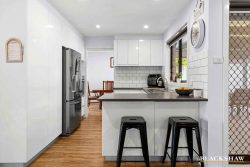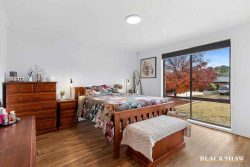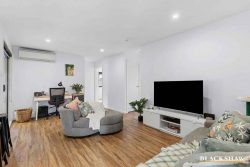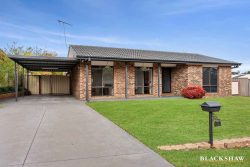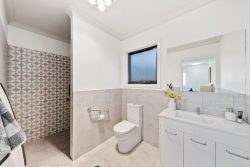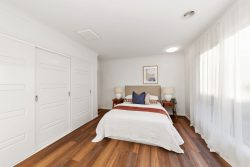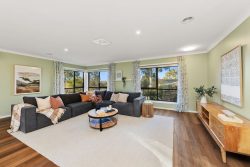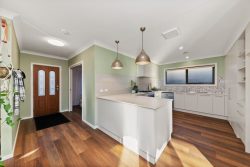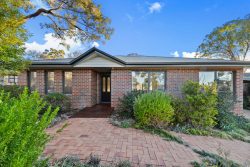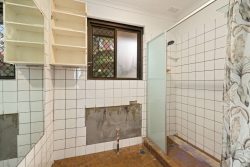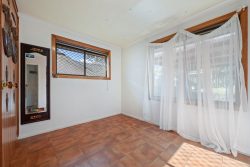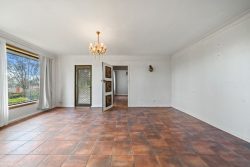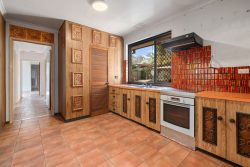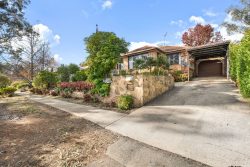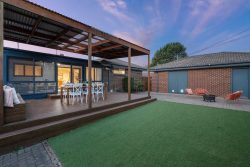37 Trumper St, Holt ACT 2615, Australia
A garden rumpus room worth boasting about not only boosts the living space on offer at this welcoming family home, but it also offers a myriad of possibilities, from hosting large-scale family parties year-round to providing extra space as a playroom or teen retreat.
Positioned to the side of the large, north-facing garden, the rumpus is well-insulated, fully wired and has floating bamboo floors and its own split-system heating and cooling.
It complements the covered terrace attached to the house where there’s plenty of room to set up an 8-seat dining table plus a lounging area for warm-weather entertaining.
Inside, the L-shaped lounge, dining and kitchen offer optimal flow to the outdoors. Quality kitchen appliances make for a sleek cooking experience while the combination of dark stone benchtops and glossy white cabinetry give modern visual appeal.
Grouped peacefully in an eastern wing, three bedrooms are all queen-sized and have garden views. They are serviced by a renovated bathroom that includes a frameless walk-in shower and large heated towel rail.
Other bonuses outside this home include multiple garden sheds, a rainwater tank, easy-care gardens and a sweet front terrace that’s a perfect spot for a summer sundowner.
With the Holt neighbourhood oval just a 2-minute walk away and a myriad of bike paths that lead to the Holt shops, Kippax Fair dining and shopping options and Kingsford Smith School, this is a conveniently walkable location that offers great work-life balance.
FEATURES
• Updated family home
• Bamboo floors to living areas
• Quality carpets to bedrooms
• Freshly painted inside and out
• Open plan living and dining
• Kitchen with Bosch electric cooktop, Smeg pyrolytic self-cleaning oven, Westinghouse dishwasher and glass splashback
• Renovated family bathroom with floor-to-ceiling tiles, generous shower with large showerhead
• Daikin reverse-cycle heating and cooling to main house
• Built-in wardrobes to main bedroom and bedroom 2
• Floor-to-ceiling window to bedroom 3
• Ceiling fan to main bedroom
• Laundry with external access
• Good interior and exterior storage
• Rear yard with northerly aspect
• In-built cat run along the side of the home.
• Two garden sheds
• Large garage converted to rumpus with three insulated walls, lighting, Mitsubishi reverse cycle split system heating and cooling and floating floors
• Water tank
• Paved driveway
• Tandem carport
• Off-street parking for an additional car
