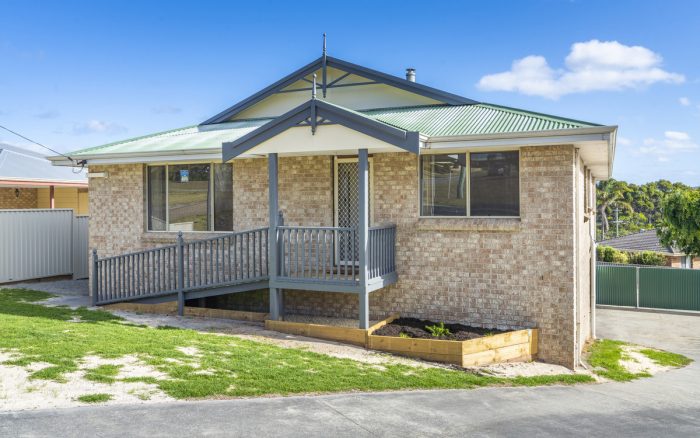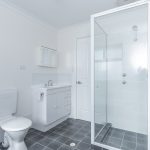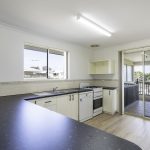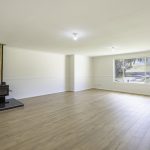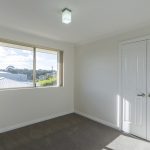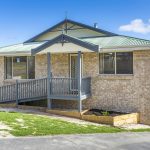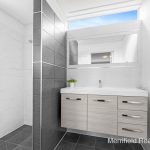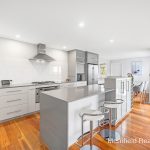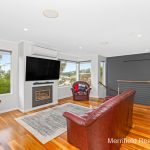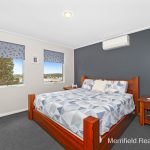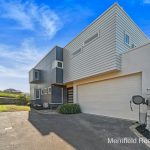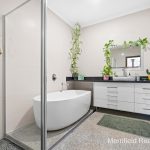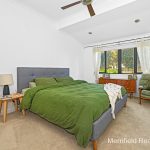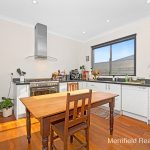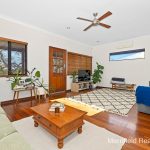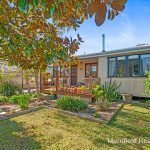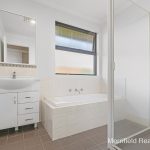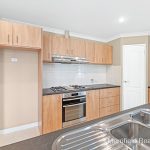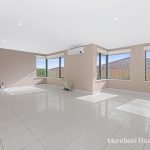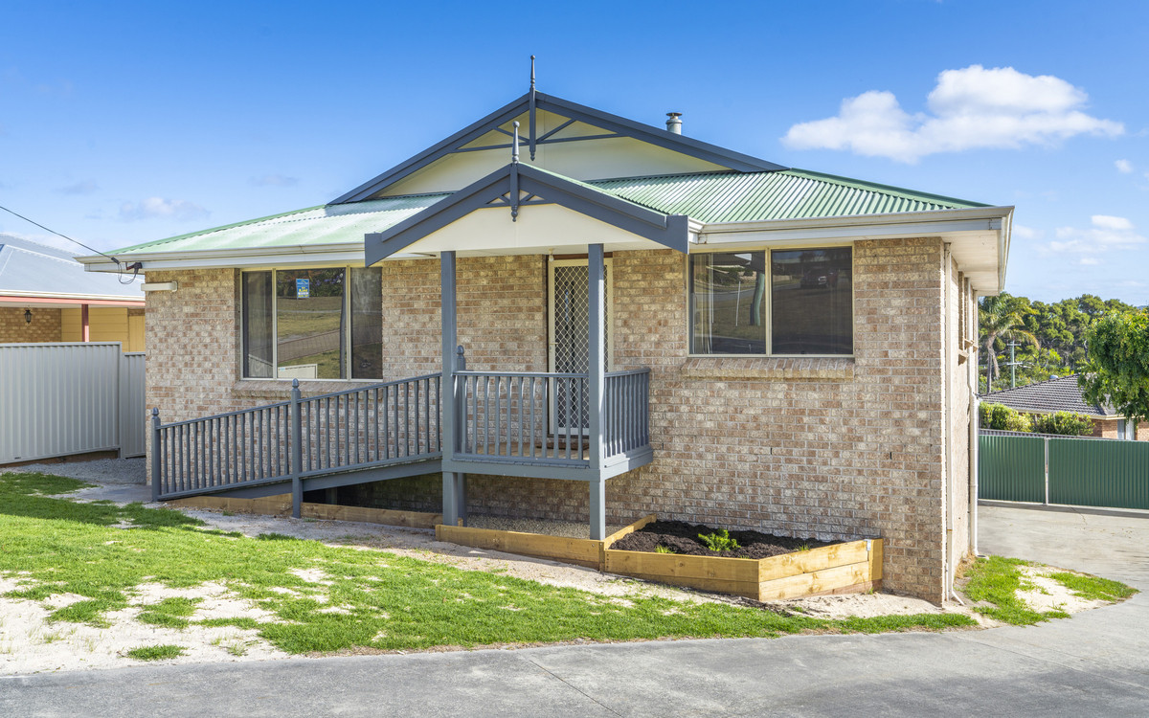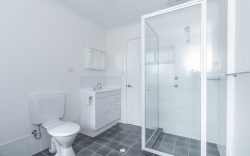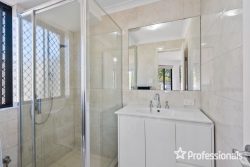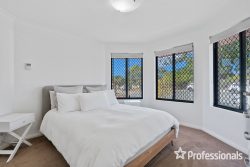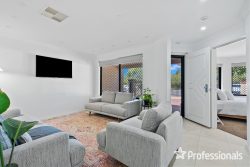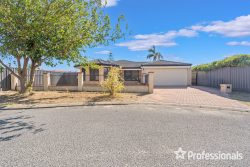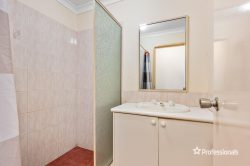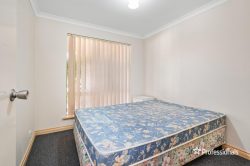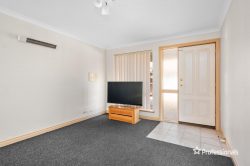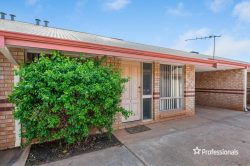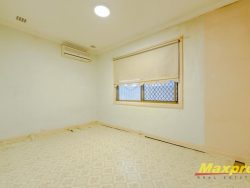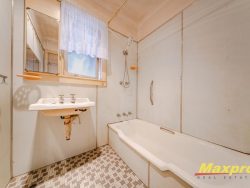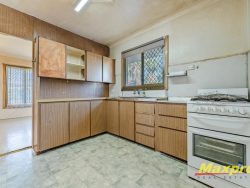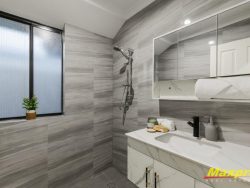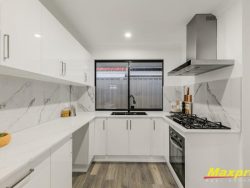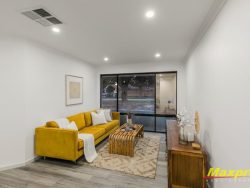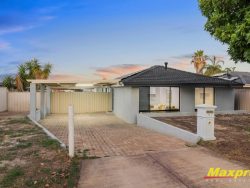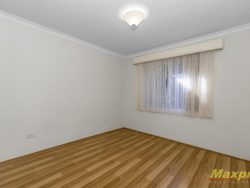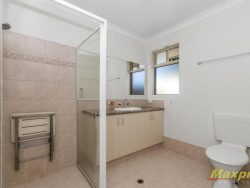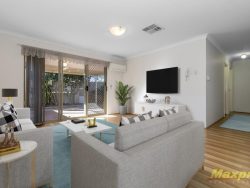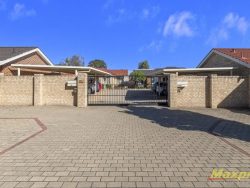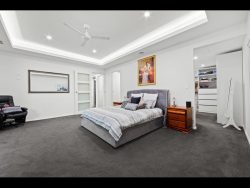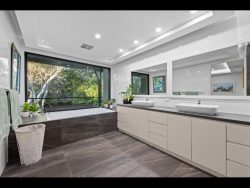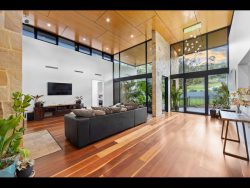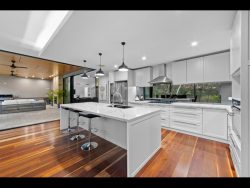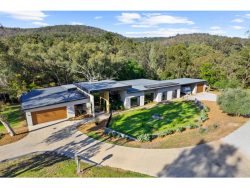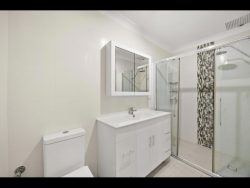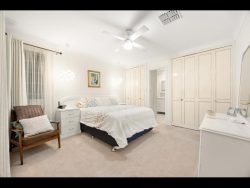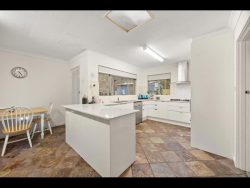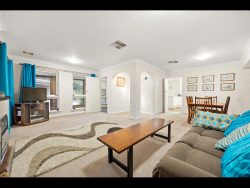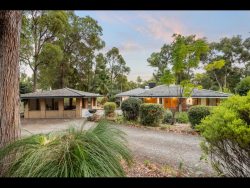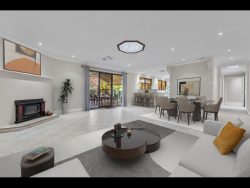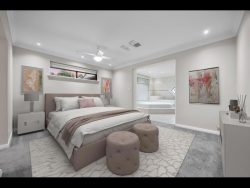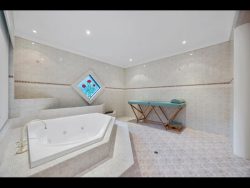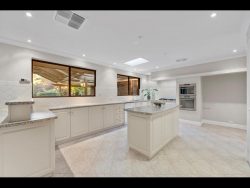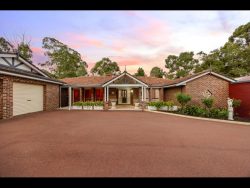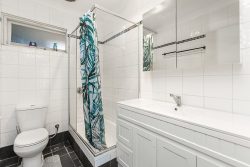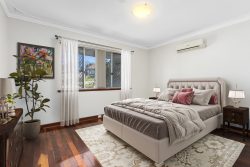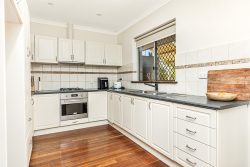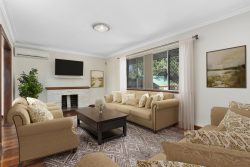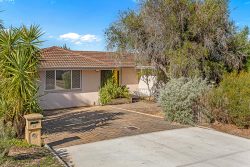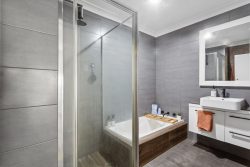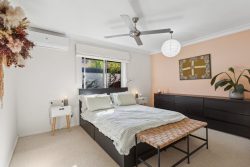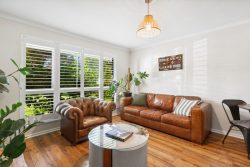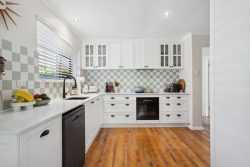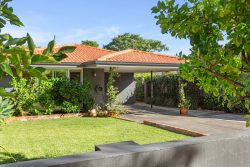38 Bayonet Head Rd, Bayonet Head WA 6330, Australia
You can see for miles over coastal bushland to Mt Clarence and beyond to Torndirrup National Park from this attractive brick and Colorbond home in the popular suburb of Bayonet Head.
Occupying an elevated block of 794sqm, it was planned to maximise the outlook from the main home on the upper floor while the double garage and ample undercroft storage take up the lower level.
Inside, the home has had a modern facelift and sports smart new flooring and fresh décor having been recently fully repainted.
A generous open living area is the main focus. With hybrid flooring, a big wood fire and air conditioning, this light, inviting space incorporates the family room and dining area, and offers flexibility for zoned living.
At one end is the kitchen – it has had a makeover with a new bench and some fittings – with a dishwasher, gas cooking and pantry, and glass doors onto the rear deck, the perfect spot for outdoor living and entertaining while taking in the far-reaching views.
The master bedroom also shares the views and access to the deck through glazed doors, as well as boasting a sizeable walk-in robe and an en suite bathroom with shower, bath, vanity and toilet.
Both family bedrooms are doubles with built-in robes.
Complementing the double garage is a long driveway leading to the gated back yard, where there’s plenty of space for parking the dinghy or trailer.
The well-presented property will have wide appeal with families looking for a kid-friendly home and yard with good schools, shops and the coast nearby, and also with couples wanting a low-maintenance, comfortable property for entertaining house guests and an easy lifestyle 10 minutes from the city. It would also make an excellent rental investment.
What you need to know:
– Brick and Colorbond home
– Two-storey – main home on upper level
– Views over bushland to Mt Clarence and Torndirrup National Park
– All new flooring, freshly decorated
– Spacious open family room and dining space – air conditioning, wood fire
– Long rear deck takes in view
– Kitchen with dishwasher, gas cooking, pantry and glass doors to deck
– Master bedroom with walk-in robe and en suite bathroom with bath, shower, vanity and toilet
– Two double family bedrooms with built-in robes
– Second shower room and toilet off laundry
– Two-bay undercroft garage
– Abundant under-house storage for bikes, golf clubs, tools
– Fenced yard with access for trailer
– 794sqm block
– Near good schools, shopping centre, supermarket, liquor and fuel
– 10-minute drive to town
– Council rates $2,159.07
– Water rates $1,463.15
