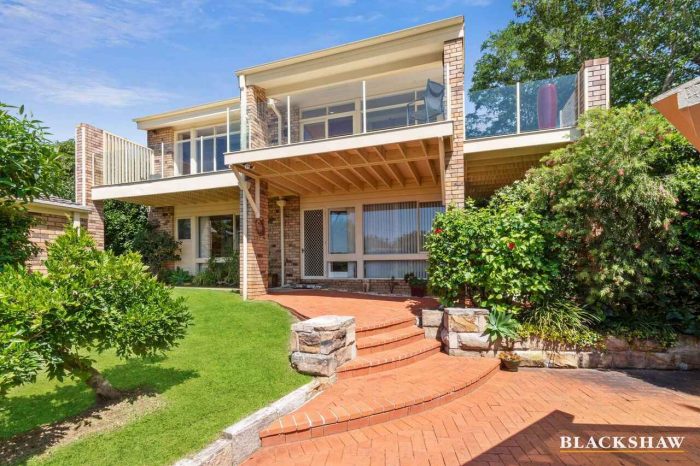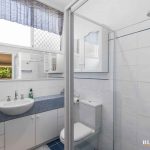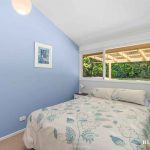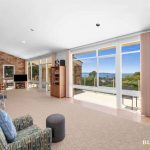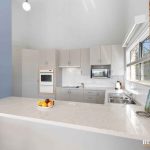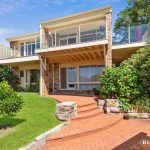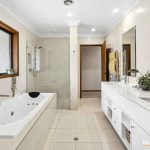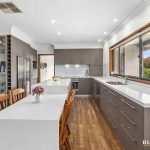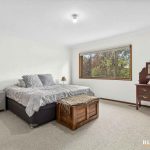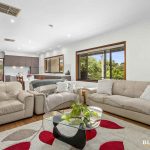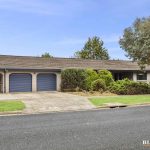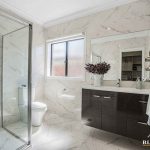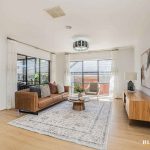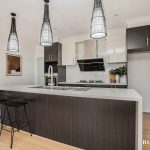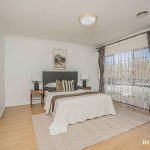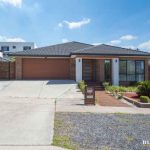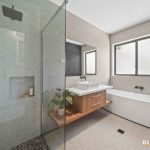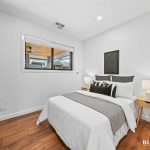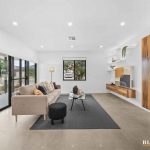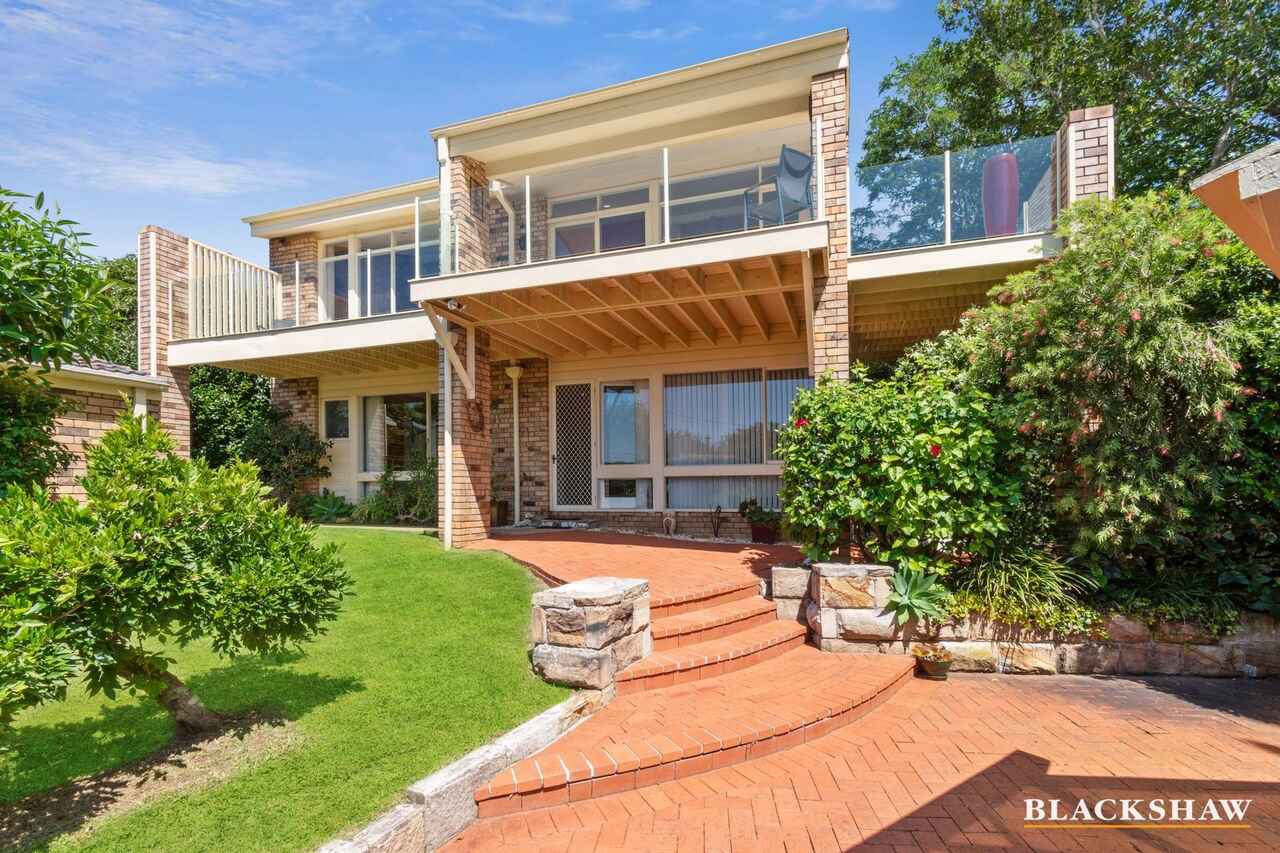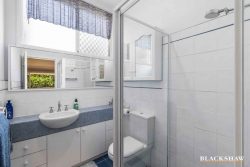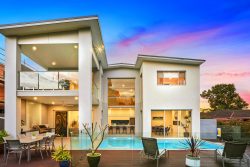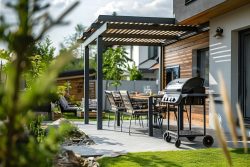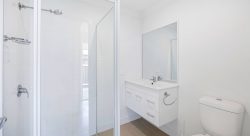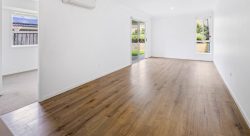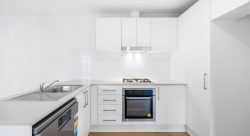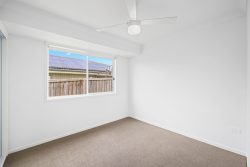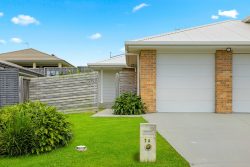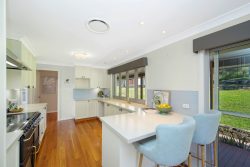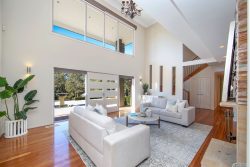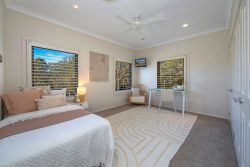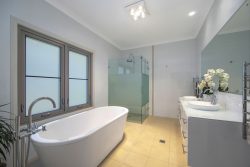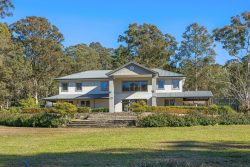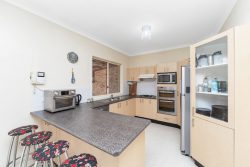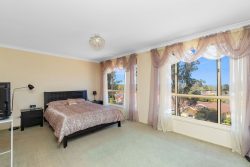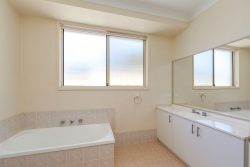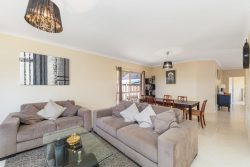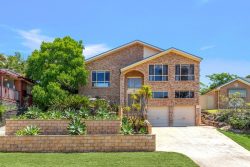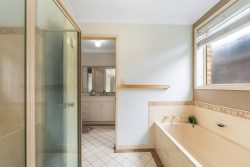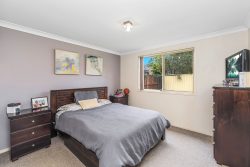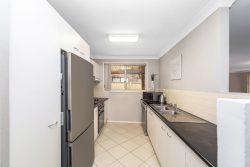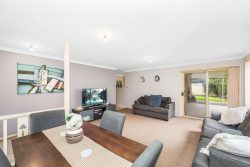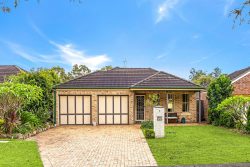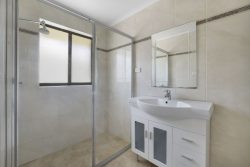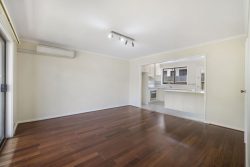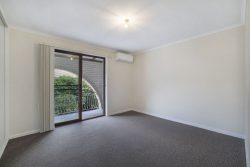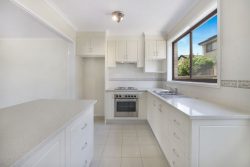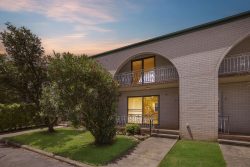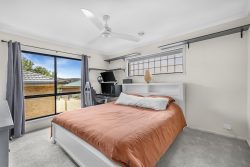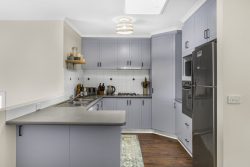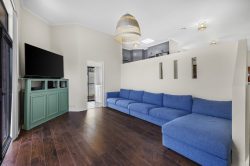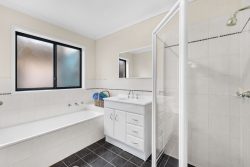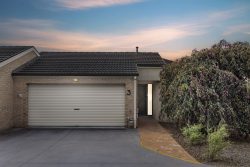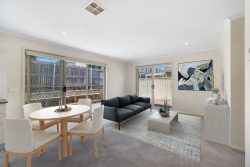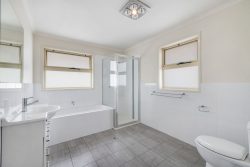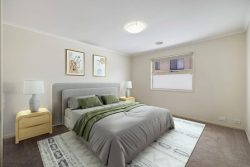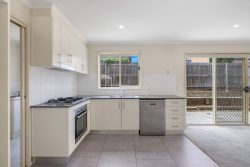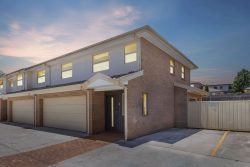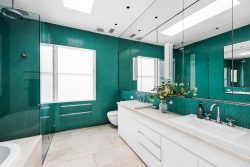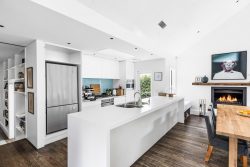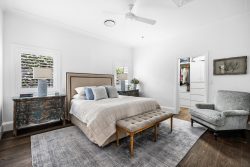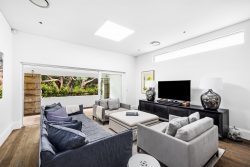38 Calton Rd, Batehaven NSW 2536, Australia
Tucked away on a large leafy corner block and set on 1,069m2, this appealing spacious home has so much to offer in a sought-after location close to the Batehaven shopping village and beautiful beaches. The property has a welcoming ambience and a flexible floorplan with plenty of space for family living, working from home as well as entertaining. Elevated and private, with established park-like gardens this immaculately presented home has been designed to take advantage of the lovely ocean views and nor easterly aspect. Ideally located just 500m to popular pet friendly Caseys Beach and an easy 10-minute walk to the vibrant Batehaven shopping village, local schools, cafés and restaurants.
Upon entry you are greeted with soaring cathedral ceilings, expansive dimensions, and light filled interiors. The open plan living area is the heart of the home and features wall to wall picture windows framing the glorious water views and flows seamlessly to the large wrap around deck perfect for relaxing and entertaining with family and friends and enjoying the sea breezes. Showcasing a stylish kitchen with good storage and bench space overlooking the living and dining room. The second living area is ideal for curling up with a book and ensuring that there is space for family to spread out if needed, or ideal as a separate work from home office.
Separated from the main living area, you’ll find four bedrooms and the family bathroom. There is an additional private rear patio, creating a peaceful retreat at the end of a long day. The main bedroom features a double built-in robe and an ensuite. The floor plan is ideal for flexible living with a fifth bedroom/study downstairs featuring another living space plus combined laundry and bathroom.
Shaded by established trees, the garden has a large covered entertaining area, creating the ideal barbecue area or simply relax and listen to the birds sing in the established garden. Complete with a detached double garage, fully fenced yard, water tank, additional storage downstairs and side access for a boat and caravan or potential second dwelling/granny flat STCA.
Featuring established park like gardens with exceptional presentation throughout the home, all the hard work has been done for you. Simply move in, relax and embrace the coastal lifestyle.
Features include:
– Elevated nor easterly position
– Large sunny wrap around timber deck
– Open plan living with wall-to-wall picture windows to capture the water views
– Multiple living areas and indoor and outdoor spaces
– Study/fifth bedroom and living space. Ideal as a teenagers retreat
– Well-equipped kitchen with Westinghouse electric cooktop and oven
– Ducted heating and cooling
– Main bedroom with ensuite
– Built in robes in all bedrooms
– Huge under house storage area
– Combined laundry and third bathroom
– Side access for a boat/caravan and or potential granny flat STCA
– Lovely leafy landscape gardens with undercover BBQ area
– Detached double garage
– Land size 1,069m2
– Rates $3,070 p/a
– Potential Rental $700 to $750 p/w
