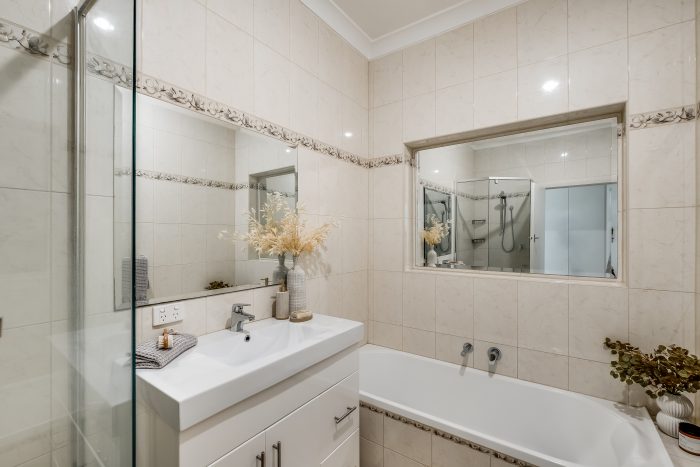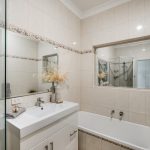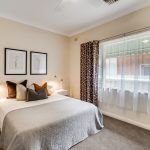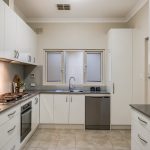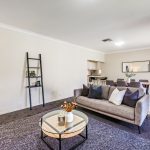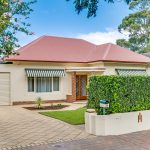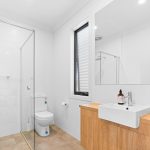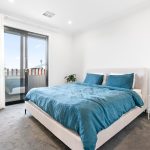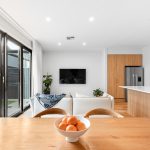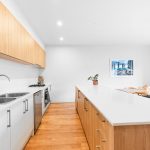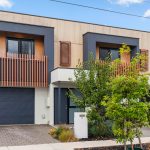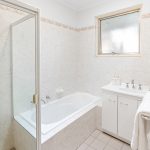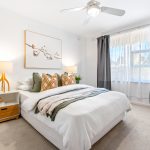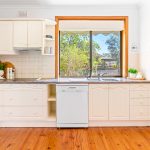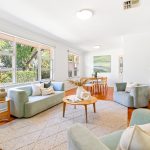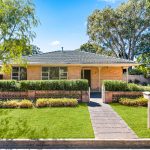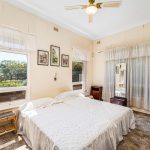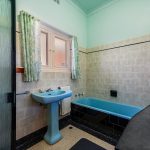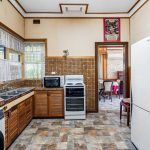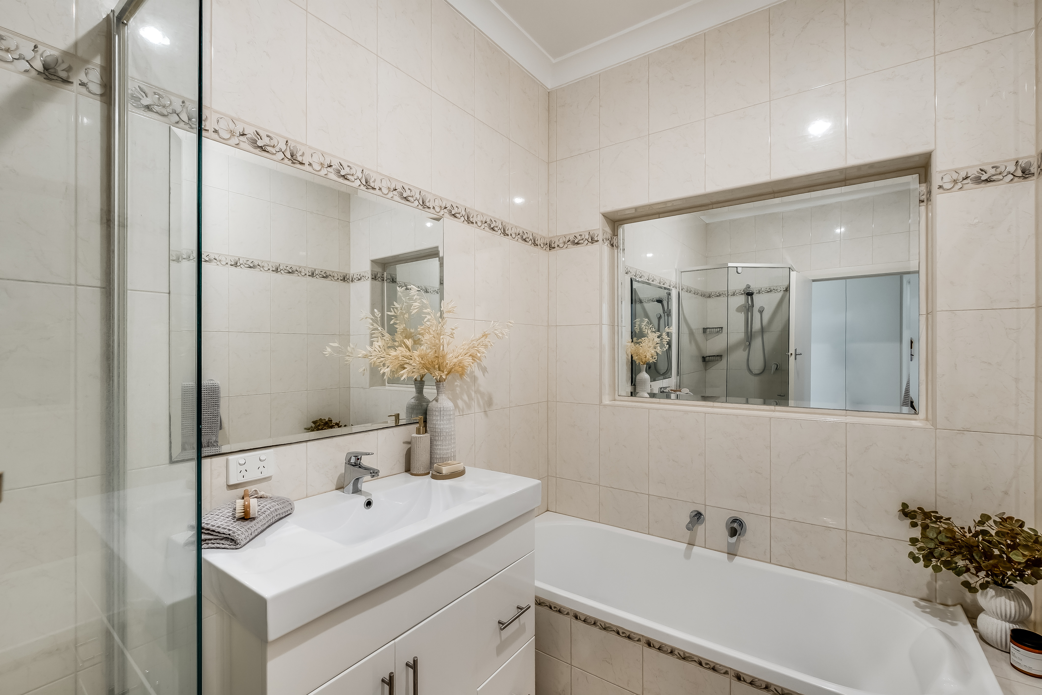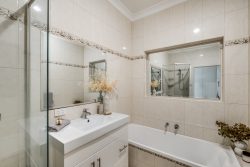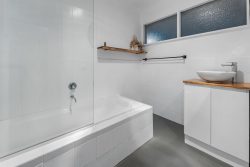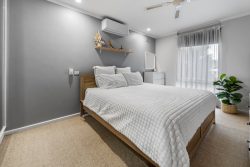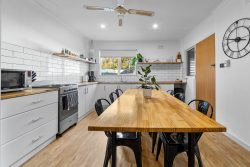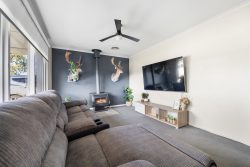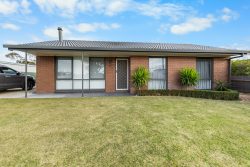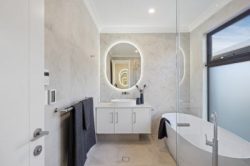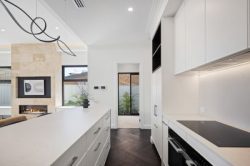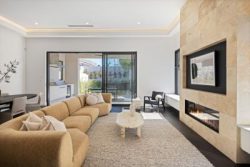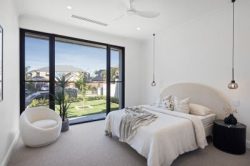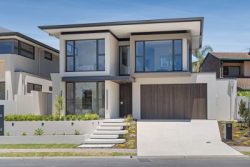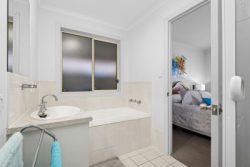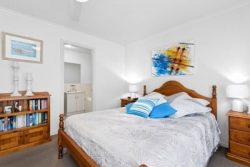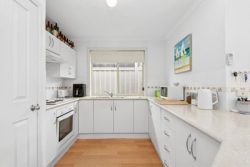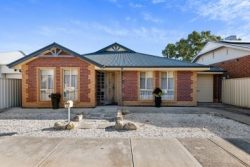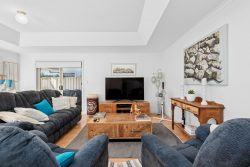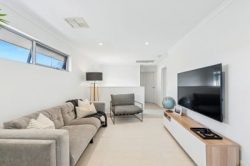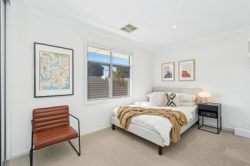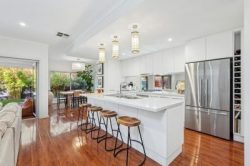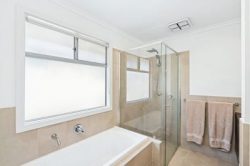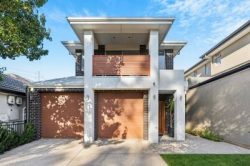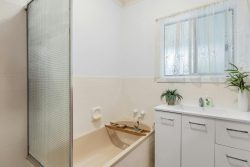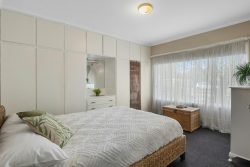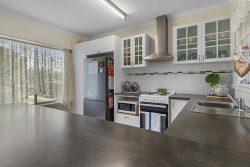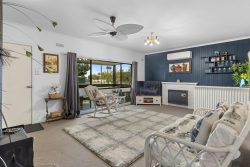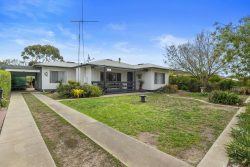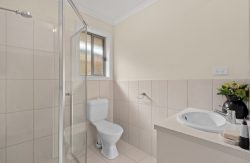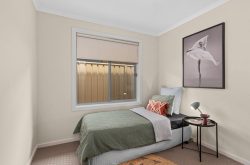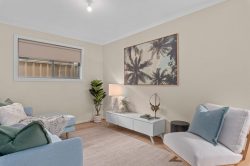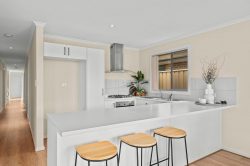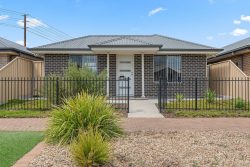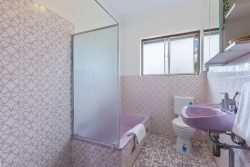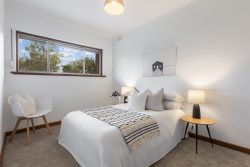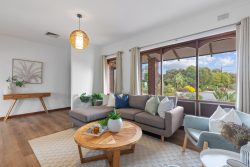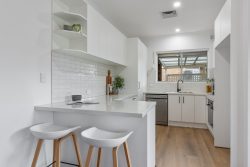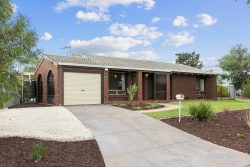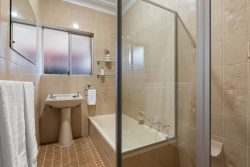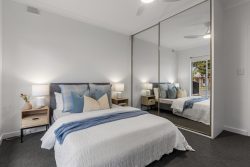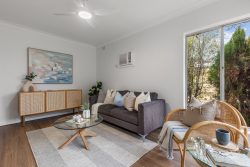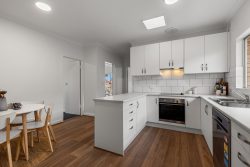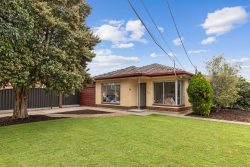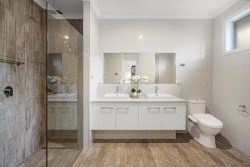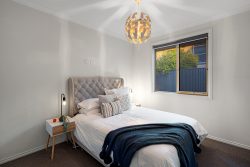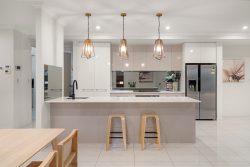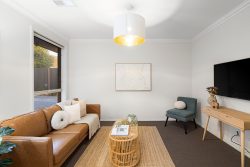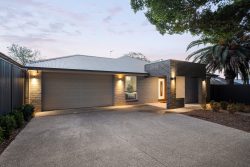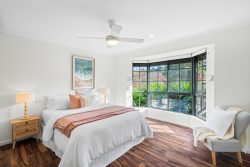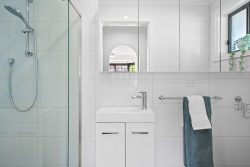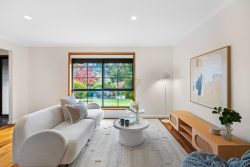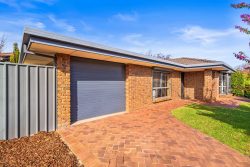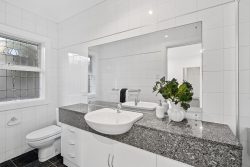38 Dinwoodie Ave, Clarence Gardens SA 5039, Australia
Set on 716m2 in this quiet, tree-lined cul-de-sac, less than 7kms to the CBD and a short 10-15 minute drive to our stunning beaches, is this beautifully renovated, updated and meticulously looked after art deco beauty.
On close inspection you’ll discover a home that exceeds all expectations where everything has been done, so all you need do is move in and enjoy this incredible home and location.
This 1955 Art Deco solid brick, three-bedroom home has been with this family for the last 25 years and comes to the market as a rare opportunity to capitalise on not just an incredible location, but an incredible amount of love and attention-to-detail that has been poured into the renovations and improvements.
As you turn the corner into this little cul-de-sac the worries of work and the busyness of the day dissipate. Entering the driveway, past the original front fence with Art Deco brick highlights, 20-year old hedge, beautiful new lawn and pop-up sprinkler system you are greeted by a curved mid-century veranda with terrazzo floor and Art Deco glass, double front doors that provide a sense of elegance and anchor your home to its master craftmanship of the bi-gone era.
Step inside and you’ll quickly discover the craftmanship and attention to detail continues throughout the home with the renovations completed over the past 10 years. Take a closer look at all the thing we love and think you will too:
• Three massive, carpeted bedrooms, all with large built-in robes, ceiling fans, adjustable lighting, double-glazed windows and canvas awnings in the original style
• Huge open plan, recently renovated kitchen with stone bench tops, 5 burner gas cooktop, ample bench space and cupboard storage, double fridge cavity, and dishwasher
• Beautiful spacious carpeted lounge/family room
• Large, tiled dining area with double French doors opening to the fully paved and under cover alfresco outdoor entertaining area
• 9-foot ceilings in all the main rooms and the kitchen, dining and lounge areas also have double-glazed windows for the ultimate in insulation and sound control and quality
• Central bathroom with floor-to-ceiling tiling, separate bath and corner shower
• Large laundry with ample storage, and separate toilet
• Ducted three-phase, reverse-cycle air-conditioner (heating and cooling) with separate zone control for each of the six main rooms
• Alarm system and NBN connection
In the rear yard you will find:
• Triple length carport with remote-controlled roller door, and a single garage / workshop
• Large veranda/outdoor entertaining area with two new zip screen café blinds
• Fully manicured rear lawn with pop-up sprinkler system, established shaded garden and garden lighting for year-round enjoyment and entertaining
• 3 x 9,000 litre Polymaster rainwater tanks – interconnected and plumbed to house but can be isolated and used as required
• And finally, a large versatile studio which has been fully lined with Soundscreen acoustic insulation, carpet and lino areas, bulkhead / sliding doors for cupboard space or shelving, split-system air conditioning (heating and cooling), alarm system, plumbed cold water sink and cupboards.
What an incredible space and opportunity this represents for so many buyers looking for a home with this sort of versatility
As you can see, the work has been done. The current owners have poured their heart and soul into making their home something really special and that would see stand the test of time for another generation to come. This is your opportunity to benefit from all their hard work and attention to detail.
