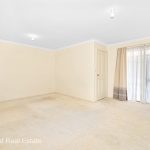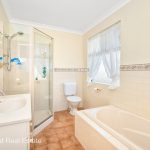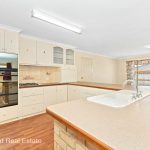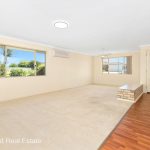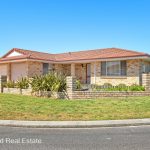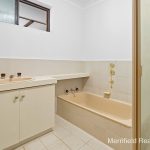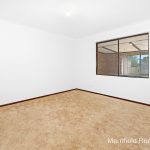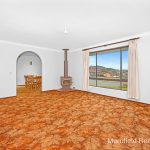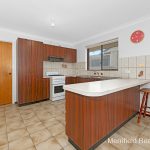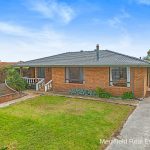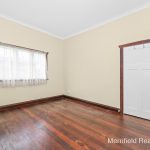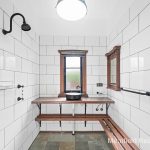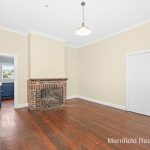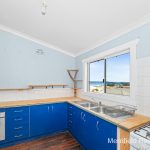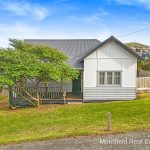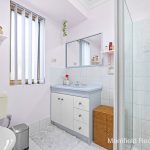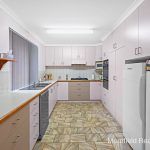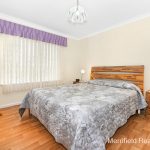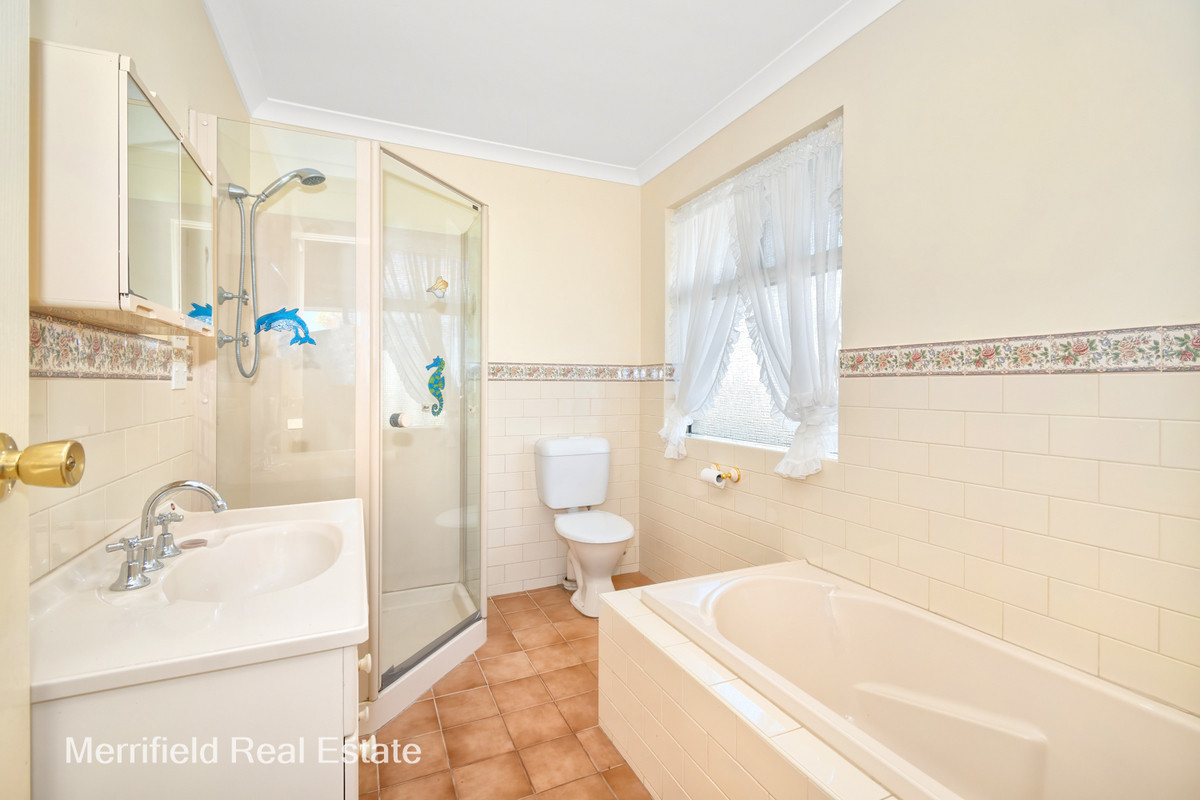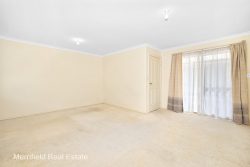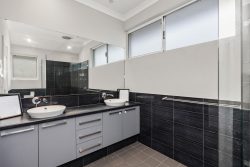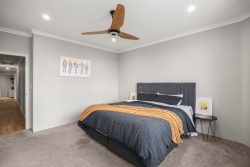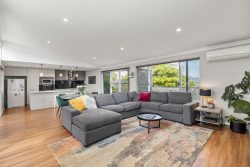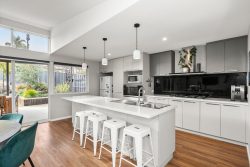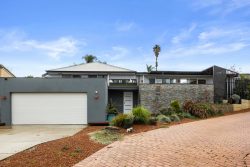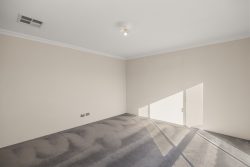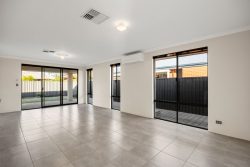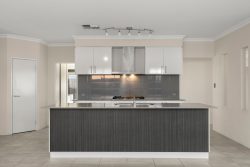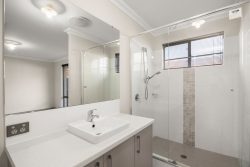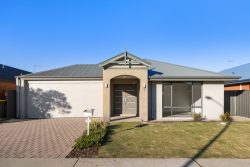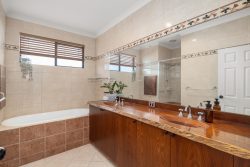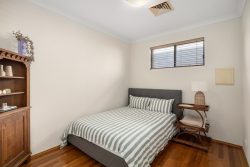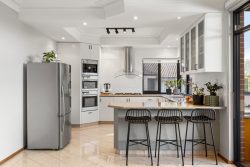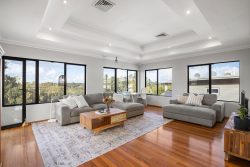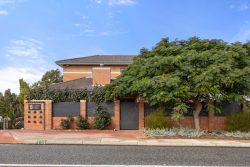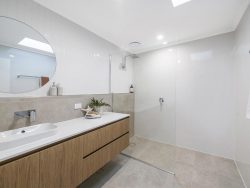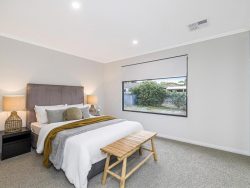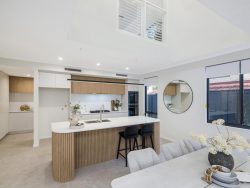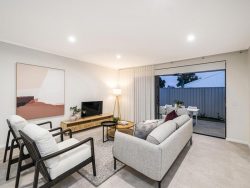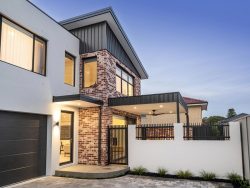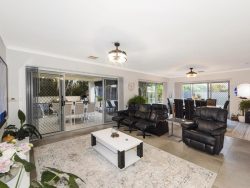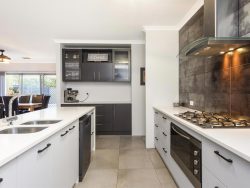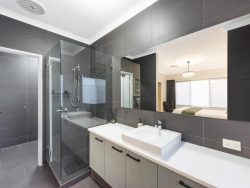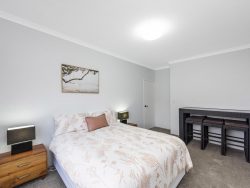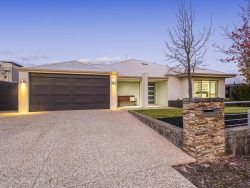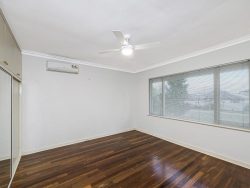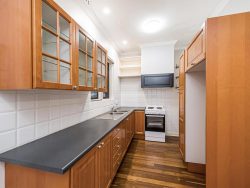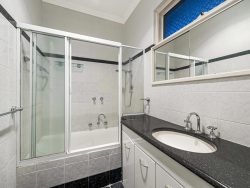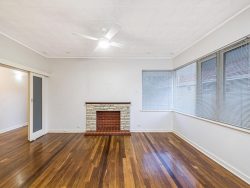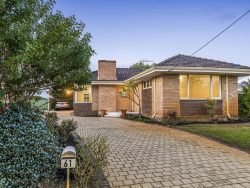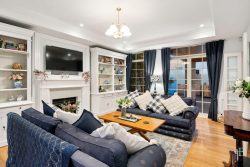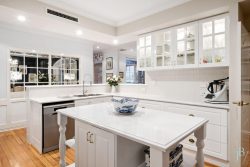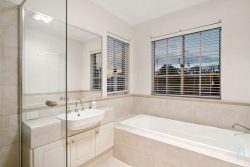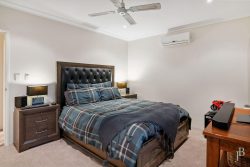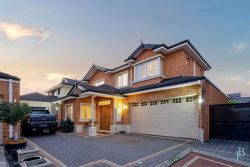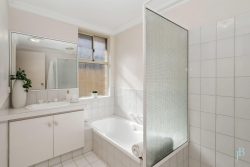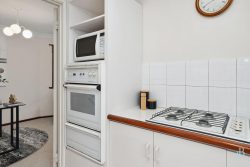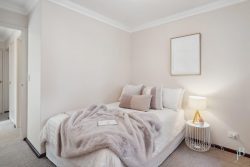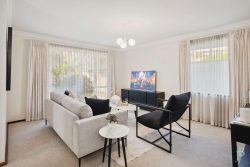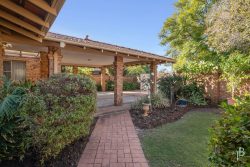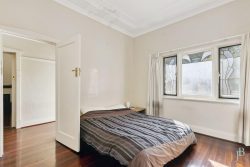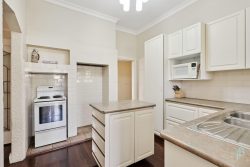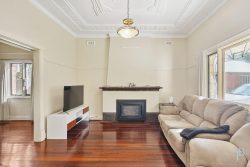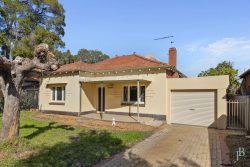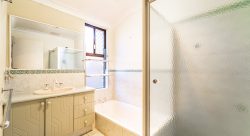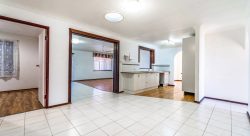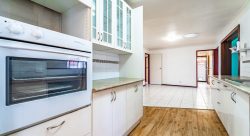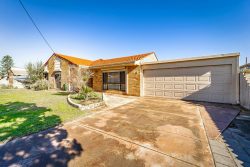38 Susan Ct Yakamia WA 6330, Australia
With the accent on laid-back outdoor living as much as comfortable interior spaces, this well-designed family home promises a relaxed lifestyle all year round.It’s pleasingly different with an inspired floor plan, airy rooms and flexible living options, an exciting prospect for families who enjoy their own company as much as entertaining friends.On a corner block of 718sqm, the brick and tile home sits amid easily maintained gardens of natives, succulents and shrubs.A carpeted lounge is the main living space. With air conditioning and a ceiling fan, this is a sunny room, zoned for relaxing and watching TV.Around the corner is the generous kitchen with a wall oven, gas cook-top, dishwasher nook and corner pantry, and the meals and family area, all fitted with timber veneer flooring.Central to the building is a long, dome-roofed patio, reached via glass doors from the family and meals area as well as from a hallway in the bedroom wing. This paved area is sheltered from the weather and is sure to be a popular spot in all seasons.A walk-in robe and ensuite bathroom with bath, shower, vanity and toilet feature in the master bedroom, a queen-sized room at the back of the home. Nearby is a double room and along the hall, a king-sized room, easily big enough for children to share and with glass doors onto the patio.The main bathroom has a walk-in shower and vanity, and the toilet is separate, near the laundry.At the front of the house, under the main roof, is a double garage with internal access to the family room, and a driveway at the side leads to a second, freestanding garage-workshop with lighting, power, workbenches and storage.Security is another consideration for the family’s peace of mind. As well as security screen doors, there are motion sensor lights on the workshop and lockable gates at the end of the patio.The home is in a desirable neighbourhood only five minutes’ drive from town and the high school and even closer to a shopping centre, fuel outlet, liquor store, sports grounds and an excellent primary school.This is a spacious property in good order throughout, ideal for owner-occupiers and investors with an eye for a potentially lucrative rental.
What you need to know:– Brick veneer and tile home– 718sqm corner block– Spacious lounge with air conditioning and ceiling fan– Family and meals area– Impressive dome-roofed patio– Kitchen with pantry, dishwasher nook, wall oven, gas cook-top– Master bedroom with walk-in robe and ensuite bathroom with bath, shower, vanity, toilet– Double bedroom and king-sized bedroom– Shower room with vanity– Separate toilet– Laundry– Double under-main-roof garage with door into family room– Separate garage-workshop with power, workbenches and storage– Easy-care gardens– Five minutes to town, near shopping centre, sports grounds– Council rates $2,591.67– Water rates $1,525.99

