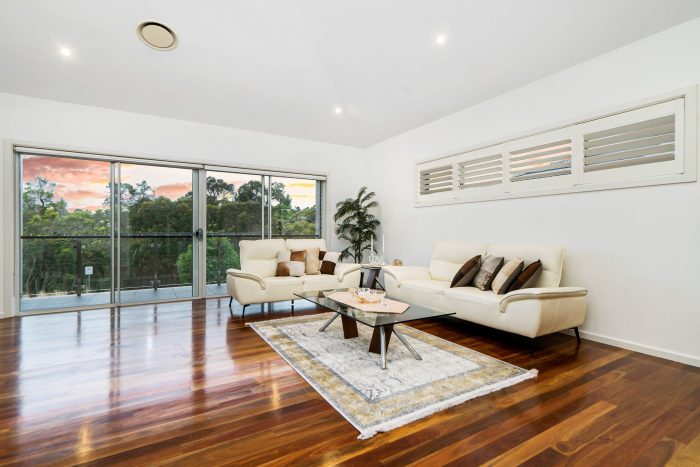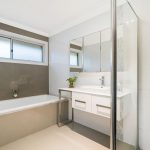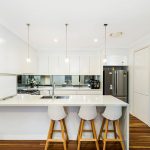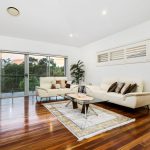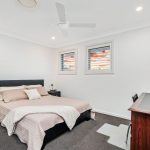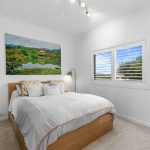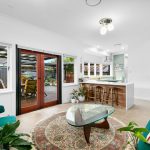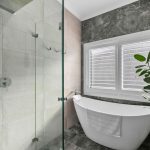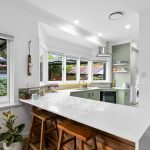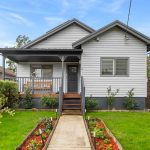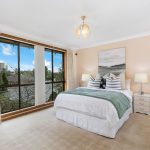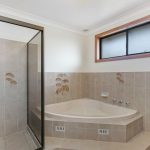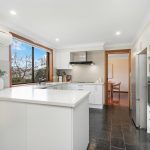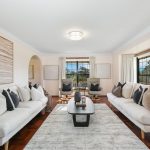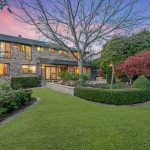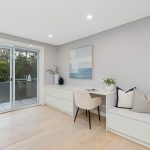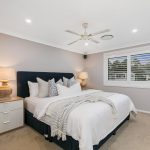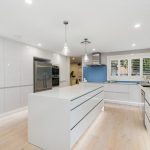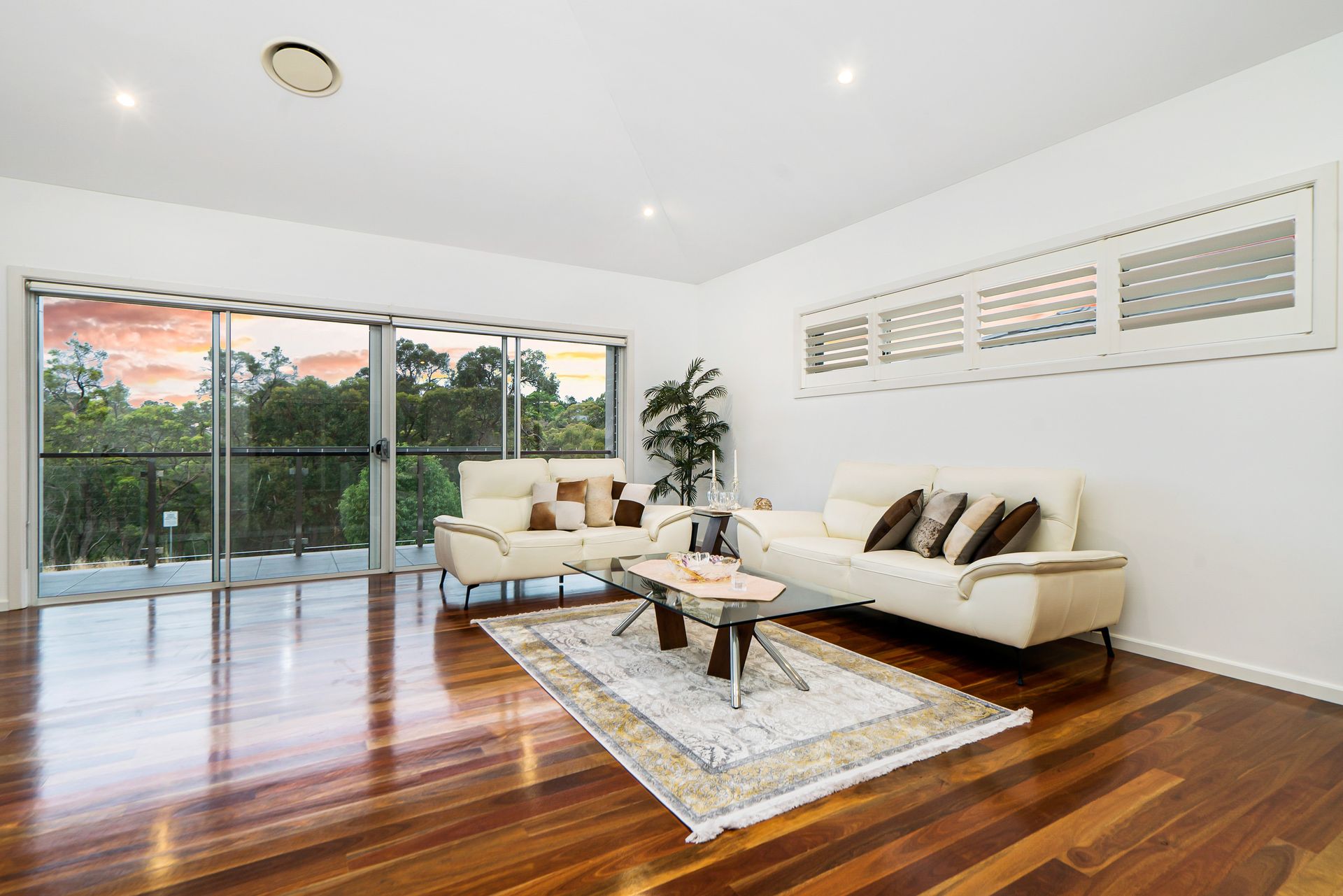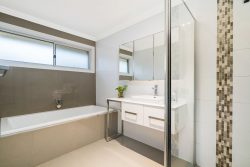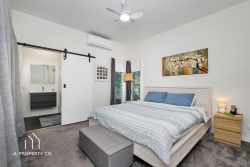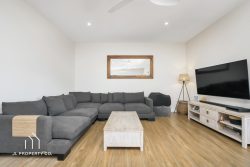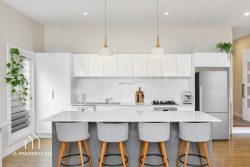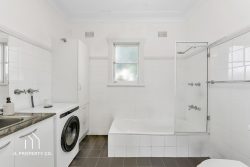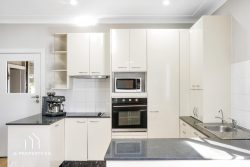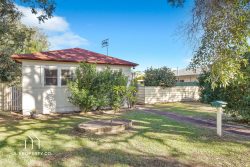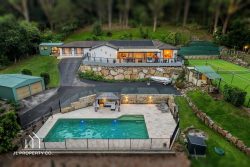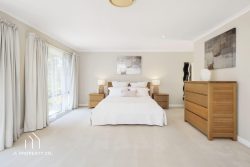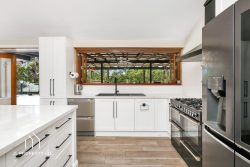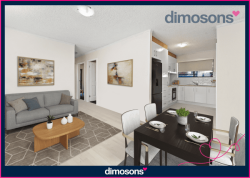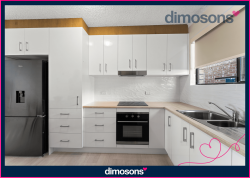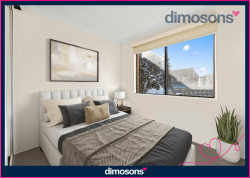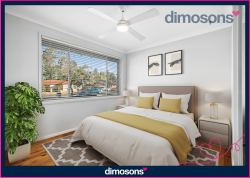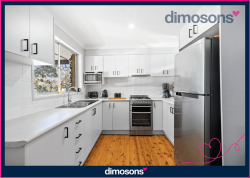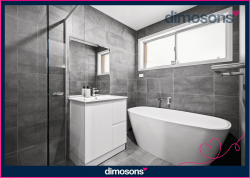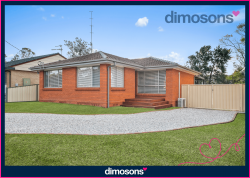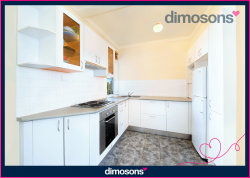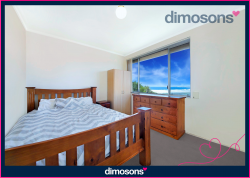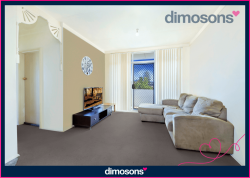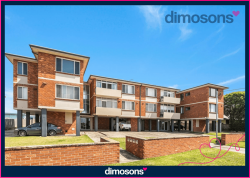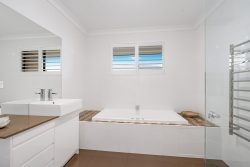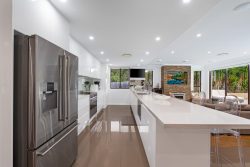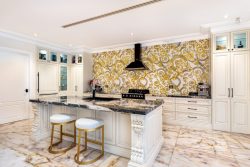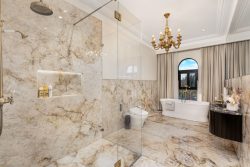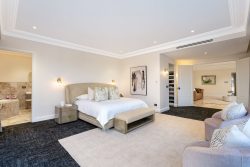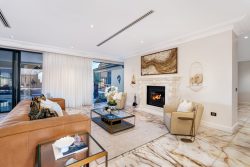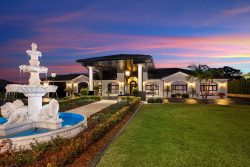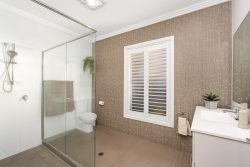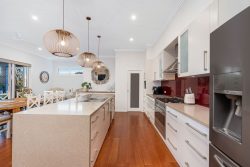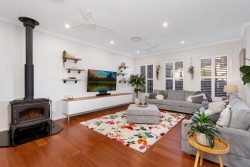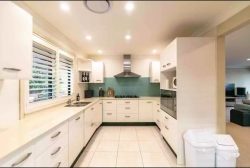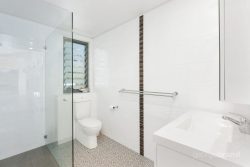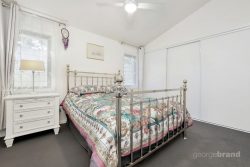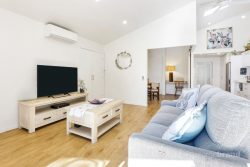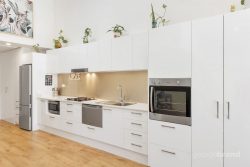39 Ballymena Way, Kellyville NSW 2155 | DiJones Real Estate
Embrace the serene treetop vistas from this stunning contemporary residence, peacefully nestled directly opposite Caddie Creek. This unique location delivers the ultimate lifestyle with nature at your doorstep and sublime outdoor entertaining, with a pool, at the rear. A tranquil oasis situated just moments from shops, schools and Metro transport, it is move-in-ready and waiting to be enjoyed.
Designed for families, the home offers the perfect mix of elegance and comfort. Decorated in neutral tones, it showcases polished spotted gum timber floors and high cathedral ceilings. A formal lounge and dining room are included in the multi-zoned layout. Both effortlessly spill outdoors to the sun-drenched elevated veranda poised to capture the beautiful natural surroundings.
The generous floorplan features a sleek designer-style kitchen with waterfall edges. Fitted with quality stainless steel appliances, it provides excellent storage with a generous walk-in pantry. It has easy access to the alfresco deck overlooking the sparkling swimming pool. This fabulous space for parties also includes an integrated outdoor kitchen with a barbecue. An adjoining purpose-built outdoor room is a surprise inclusion with huge flexibility as a teen retreat, gym or yoga studio.
Exuding space and privacy, the master accommodation is also located on the main level and includes a walk-in wardrobe and a fully-tiled ensuite. Three other large bedrooms, an extra rumpus and a bathroom are located upstairs, all with built-in storage. A study nook provides a quiet retreat for those looking to study or work from home.
Framed by easy-care landscaping, the property’s rear garden is fully fenced and pet-friendly. The triple automatic garage has internal access and fabulous storage. There is also additional off-street parking. Zoned for Sherwood Ridge Primary School and close to William Clarke College, this is a dream property for families within easy reach of everything.
– Tri-level home set on an elevated 596 sqm block
– Multiple living rooms including a large rumpus
– Chef-style kitchen with large gas cooker and extra wide oven
– Meticulous presented, plantation shutters, carpets
– Ducted air-conditioning, ceiling fans, intercom, alarm
– Internal laundry with storage, downstairs powder room
– Under-house storage and possible wine cellar area
– Less than 10-minutes to Showground Metro Station
– Quick access to Kellyville Plaza and Castle Towers
– Short drive to Norwest Business Park and hospital
