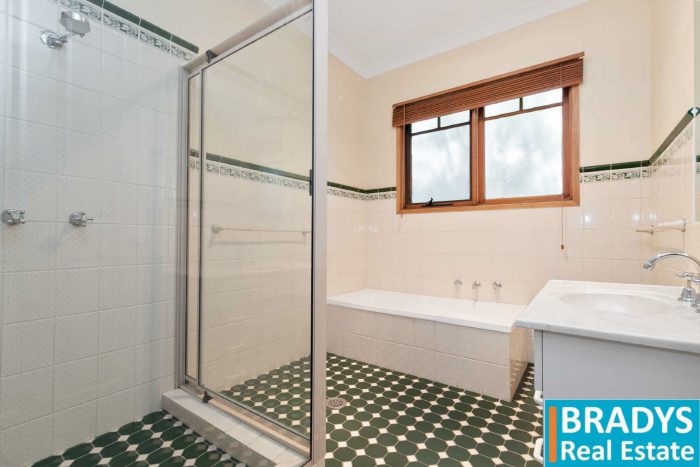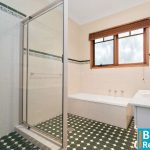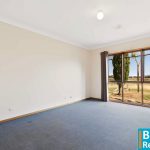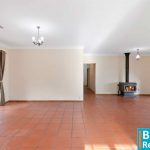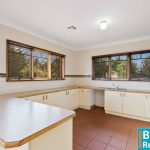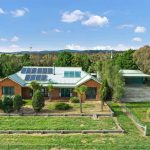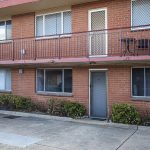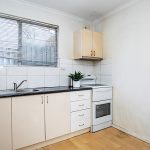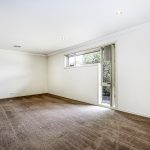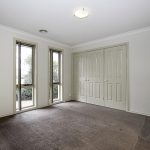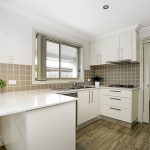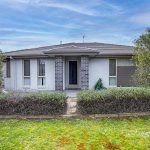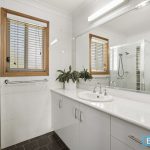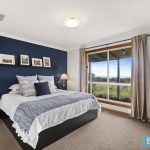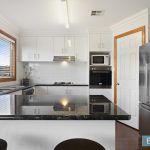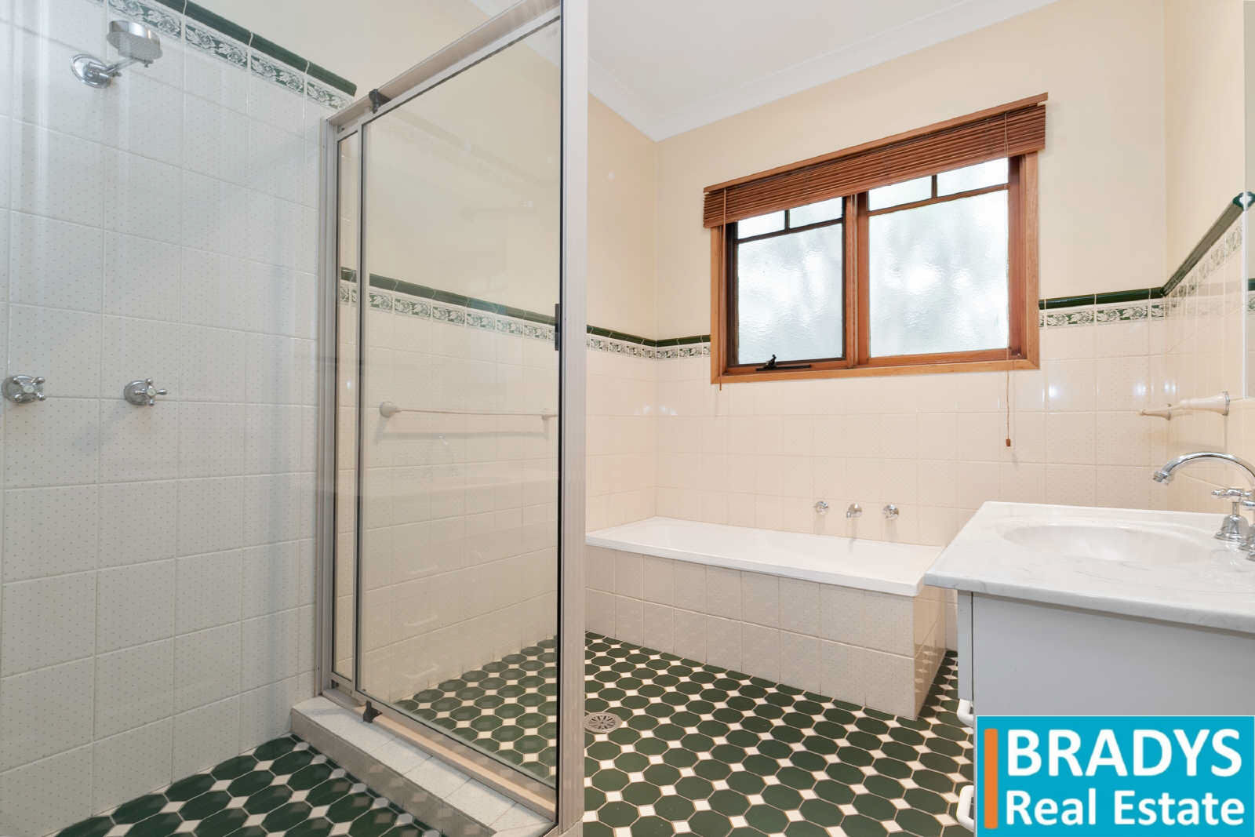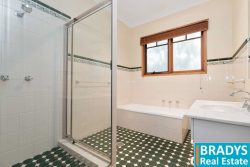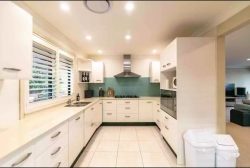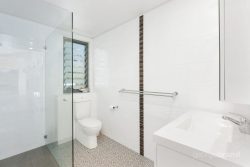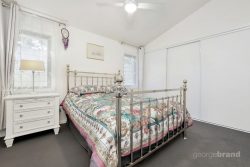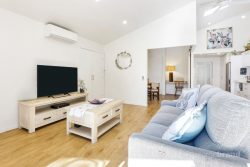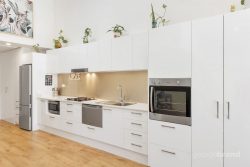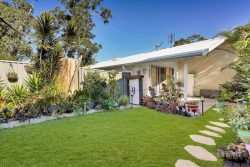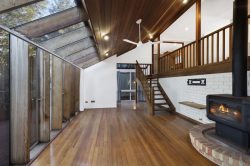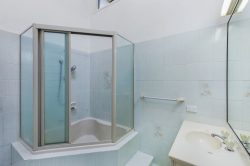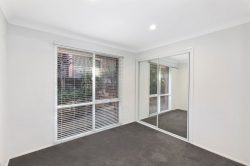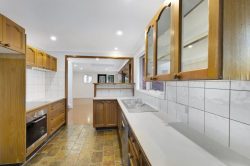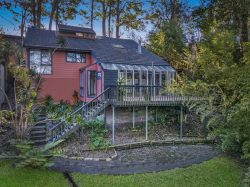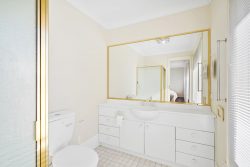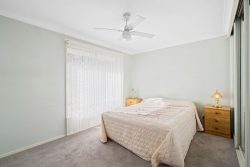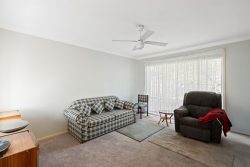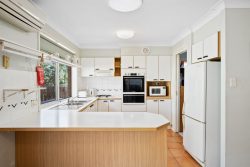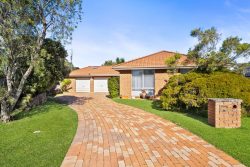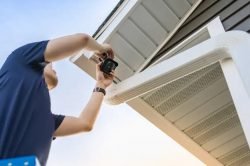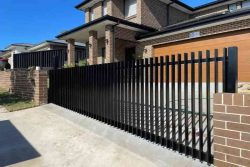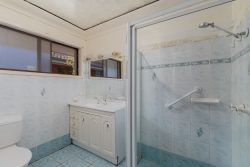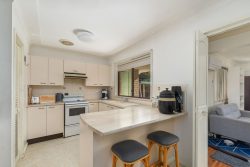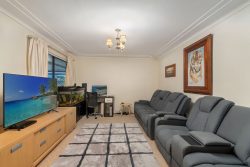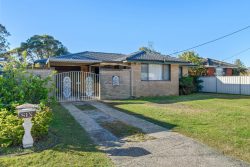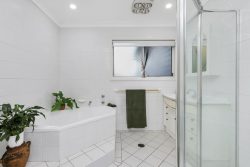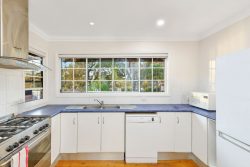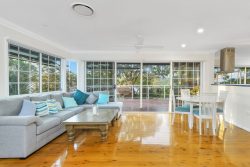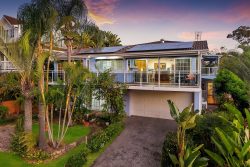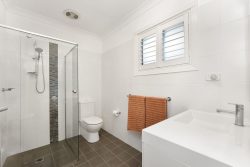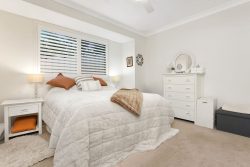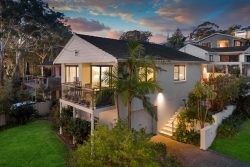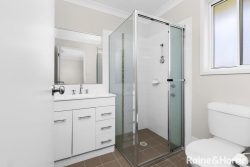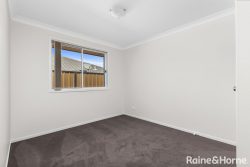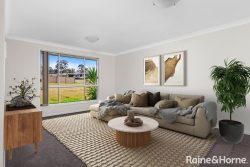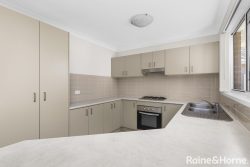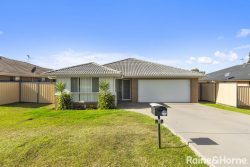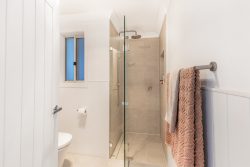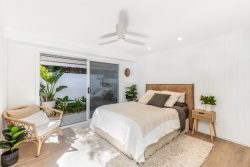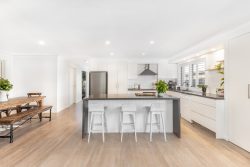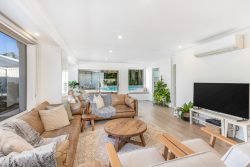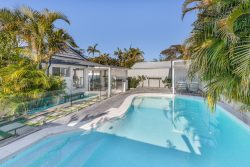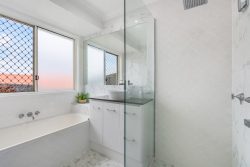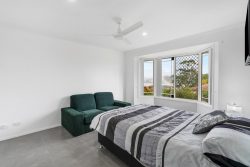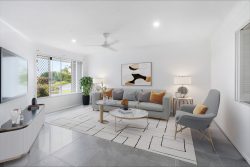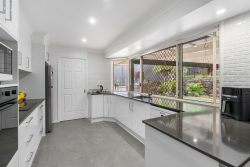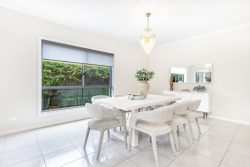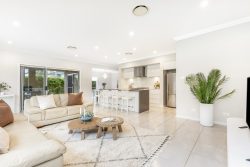3950 Kings Hwy, Bungendore NSW 2621, Australia
Boasting stunning views across 200 acres (approx.) of rolling hills, quality pastures with scattered mature trees and 5 dams, this wonderful property also boasts long Deep Creek frontage along the Eastern and Northern boundaries, creating a magical spot for you and your family to enjoy such beautiful country living.
Nestled in nice gardens with mature trees, this four bedroom plus study, country residence is lovely and private! Located just 7 minutes out of Bungendore Village. It is also only a short drive to Defence Head quarters and only 40 minutes to Canberra.
Painted in neutral palettes of cream and white and features timber full length windows in most rooms, this home is nice and light throughout with high ceilings.
With open plan living, the home offers a spacious kitchen with a brand new builtin double oven and electric hotplates and a tiled lounge/dining area plus meals areas.
Heating wise, there is a large slow combustion wood heater that will keep the living areas nice and toasty.
There is also a 5.5kw solar system on the roof.
With four generous sized bedrooms and a study, the master bedroom has an ensuite, and there are built in wardrobes in 3 rooms as well as builtin desks. With floor tiles in two of these rooms, the floorplan is quite versatile depending on your needs. The main bathroom is spacious with a bath and there is a toilet located off the laundry.
For infrastructure, there’s a double garage with one roller door and 4 bay carport in front, as well as a large concrete apron providing lots of parking options and turn around circles. A bitumen driveway is a rarity and this property boasts one all the way from the gate.
In addition to this, a huge 20×8 (approx) machinery shed is sited close to the house.
With a levelled and fenced horse riding arena, the property is perfect for horses but also ideal of cattle, sheep or alpacas.
Water wise, there is plenty of water catchment at this property with a large 100,000 litre concrete tank, plus 2 x 26,500 litre poly tanks off the farm shed, as well a 100,000 litre header Heritage steel tank with self filling gutters at the top of the hill (all measurements approx).
Main features include:
4 bedrooms
Study
Ensuite
3 Builtins
Builtin desks
Open plan living areas
Spacious kitchen
New double oven and electric hotplates
Main bathroom
Laundry
Separate toilet off laundry
Paved patio
Mature trees
Rolling hills
Good pasture
Fenced horse arena
Bitumen driveway
Double garage with 1 roller door
4 car Carport
4 Water tanks
Huge Machinery shed
5 dams
Dog/chicken pens
Paved entertaining area.
Nestled in mature gardens with pines
Slow combustion wood fireplace
5.5kw Solar panel system
Timber full length windows
Cubby house
