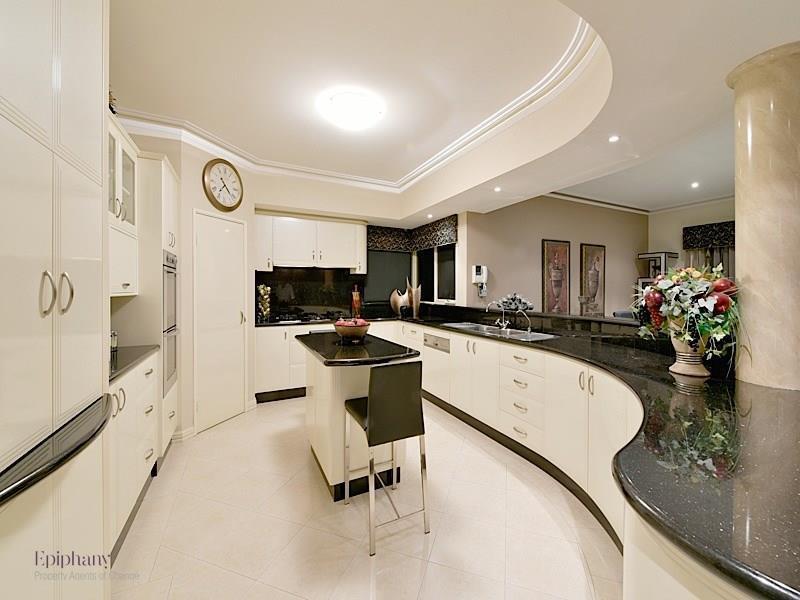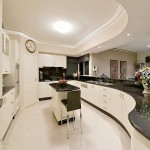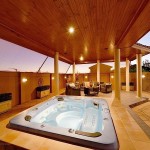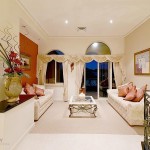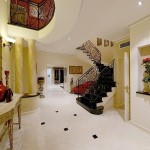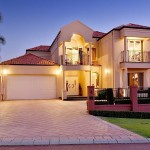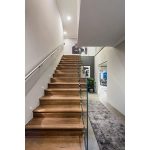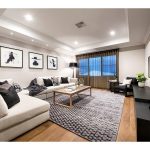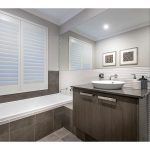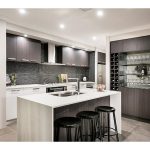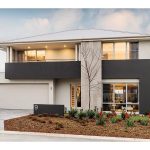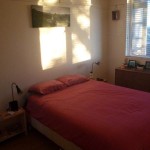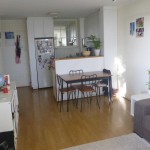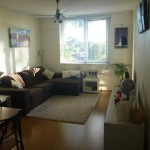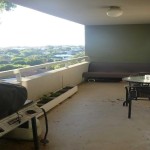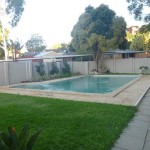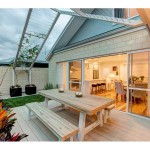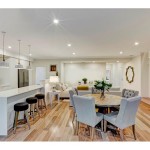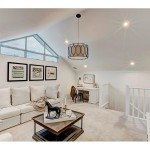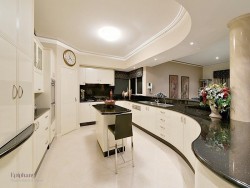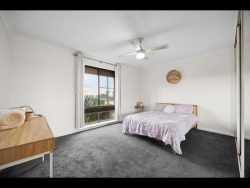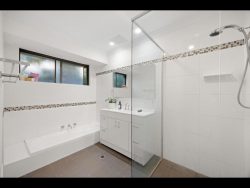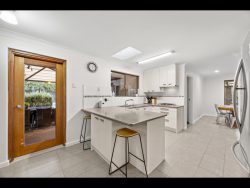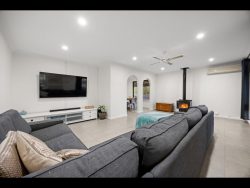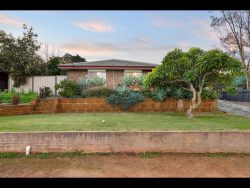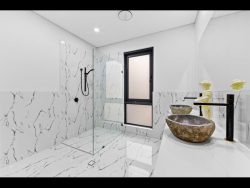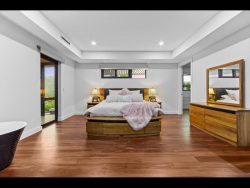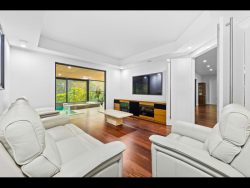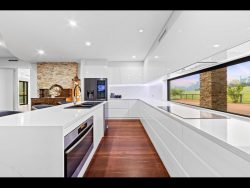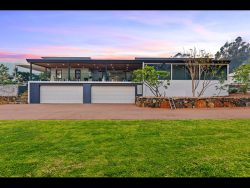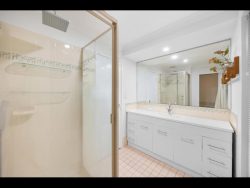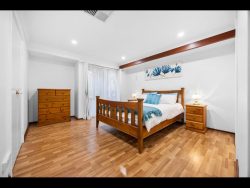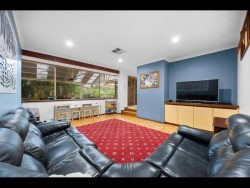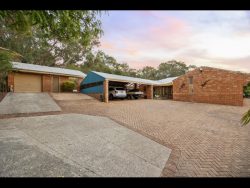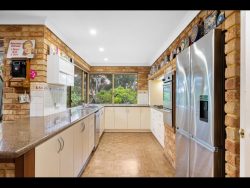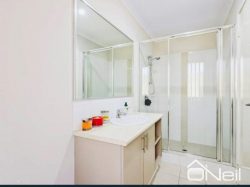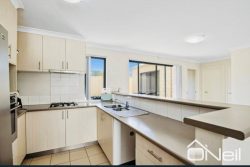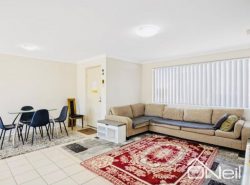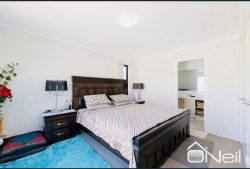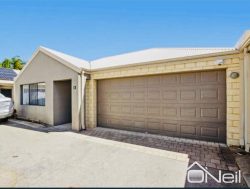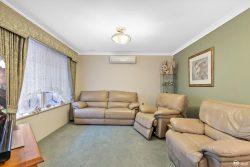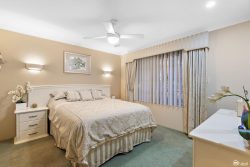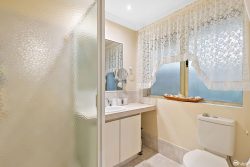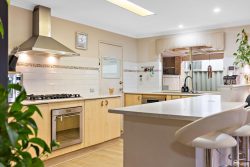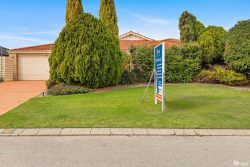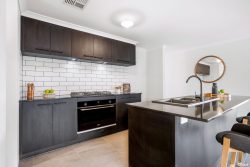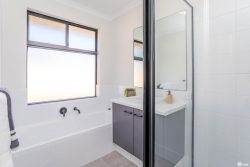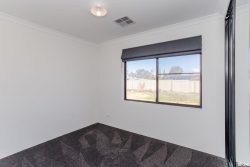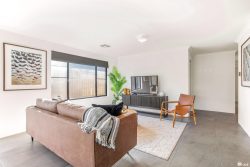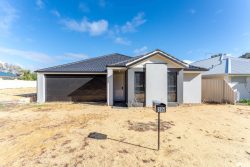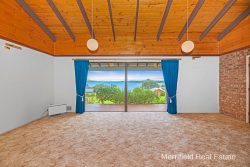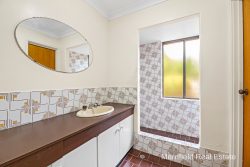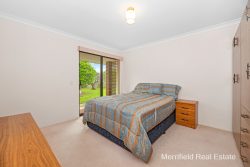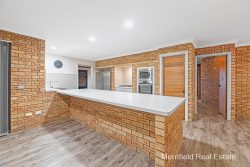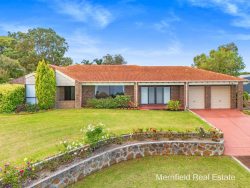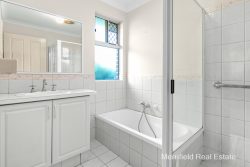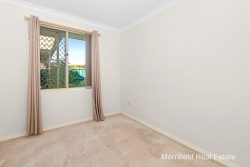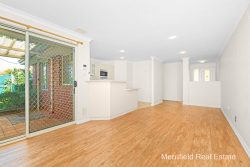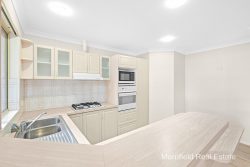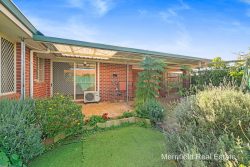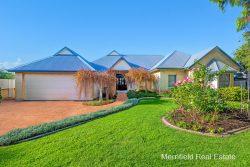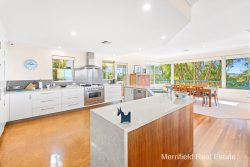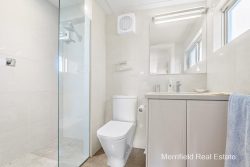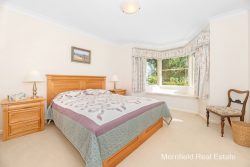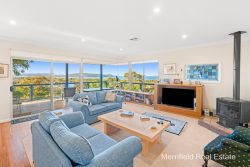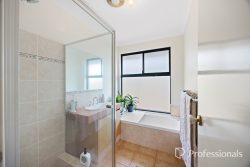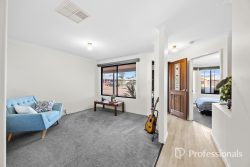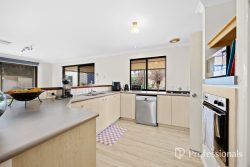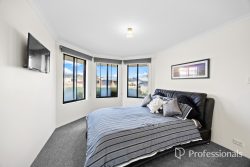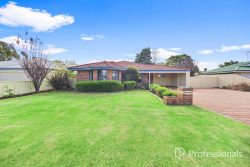4 Charlotte Way, Coogee, WA 6166
“PALAZZO VERSACE”
THE DECADENT, ELEGANT, ENTERTAINER
DO NOT LET THIS ONE PASS YOU BY!!
MAGNIFICENT!!! An as new, two level residence with a whopping 500++sqm of internal living under the roofline sitting an an elevated 739sqm block! Nothing will surpass this rare offering – a golden opportunity to own a designer luxury home that is built for a resort lifestyle.
If you were considering building, DON’T !
This “display home” has everything you could wish for:
Massive driveway plus water feature with enough parking for 6-8 cars
A grand, opulent, full room sized entry featuring double cream lacquered entry doors; audio/visual security and majestic columns; built in, granite shelving and a sweeping, spiral black galaxy granite staircase with ornate wrought iron-trimmed balustrades which carries you to the next mezzanine level.
Downstairs is the separate children’s wing which can be closed off from the entry hall. A decent sized home office overlooks a tranquil water feature.
Bedroom 2, 3 and 4 offers queensized space with built in robes, blind, pelmets and carpet. The bathroom has twin vanity stone benches with shower recess and bathtub whilst the toilet is separate.
Flowing on from the entry hallway is another entertainment area with a spacious family area which also flows seamlessly onto the outdoor area beyond. A generous laundry with built in cupboards and another kitchenette with space for a large fridge- and also built in wine rack alongside- for the benefit of the outdoor entertaining is also here. There is a conveniently located w.c just off the laundry.
The stunning staircase leads to a landing which is the parent retreat area with French doors and a small balcony overlooking the front of the property. The master wing is extraordinary – a stunning spacious ensuite: twin vanities with stone benchtops, bath tub and large shower recess, heat lamp, separate his and hers walk in robes; French windows to a North facing Juliette balcony, plush drapes with pelmets.
Level 1 has ocean vistas from nearly all windows. The open plan family area is beautifully tiled, has floor to ceiling tinted windows to obtain the views but keep out harsh UV rays and is finished with drapes and pelmets. The dome recessed ceiling has subtle lighting; the corner well-appointed bar has a sink, glass cabinet, bar fridge with wine racks and black galaxy granite counter.
The kitchen is stunning with amazing light to work with ; views across to the Darling Ranges. A stainless steel Fisher and Paykal double oven, Miele gas stove top, appliance cupboard, concealed Miele dishwasher and once again, the fabulous black galaxy granite is featured on the benchtops and also on the splashback.
The dining room is open plan and there is also another ocean facing outdoor dining setting with café blinds which can keep out the much needed westerly winds.
But, it doesn’t stop there!
Outside in the rear garden is a perfectly equipped built in bbq/kitchen complete with sink and large fridge space and slate paving and café blinds to again, protect from the Westerlies.
There is yet another entertaining area with a splendid “chill out” tranquil lounge with cedar roof and in built sound system overlooking a 12 seater Jacuzzi.. The low maintenance grounds are neatly paved with potted box hedges lining the perimeter and a huge bonus, the outdoor shower for those beach visits. A massive separate workshop at the rear also can house another vehicle.
