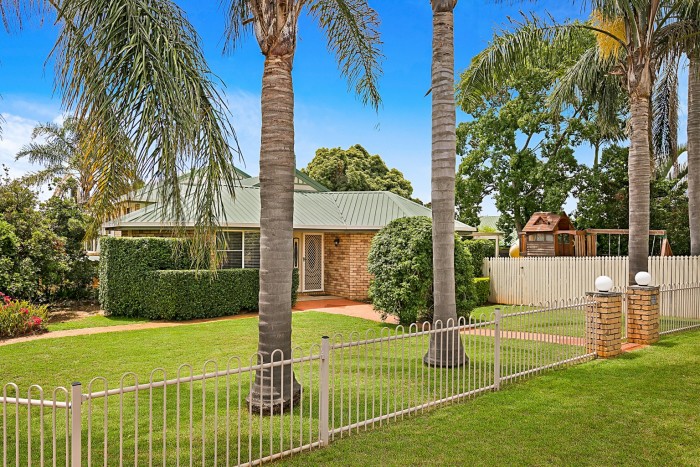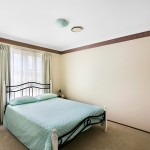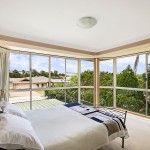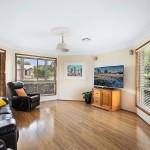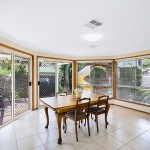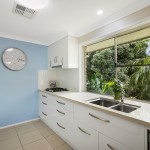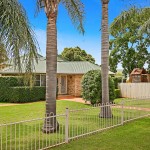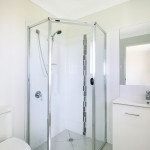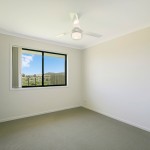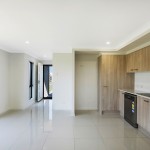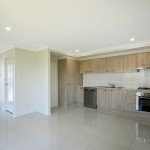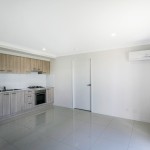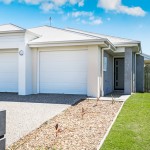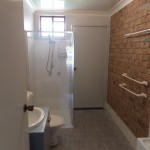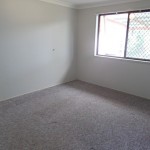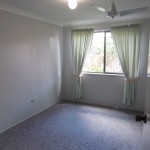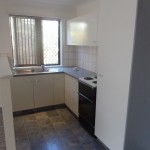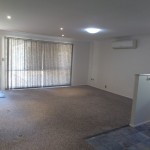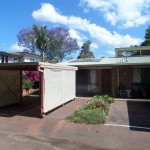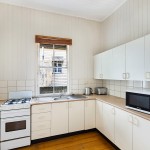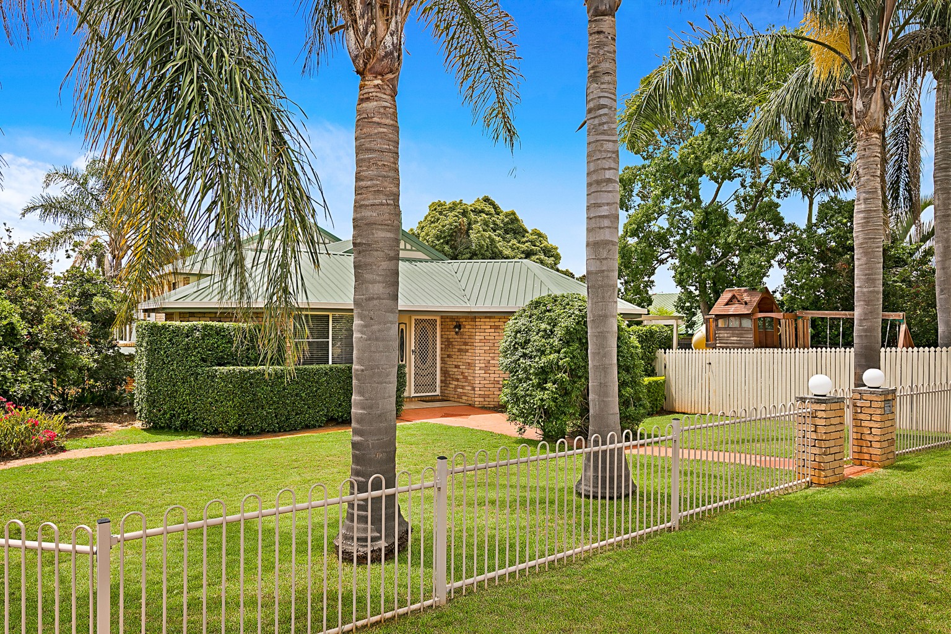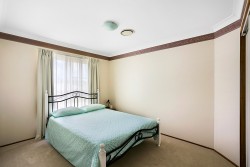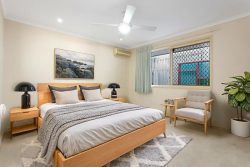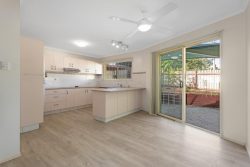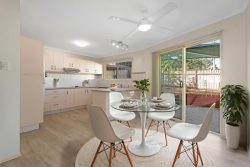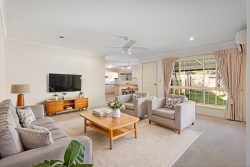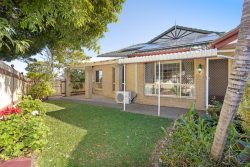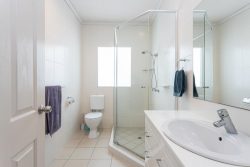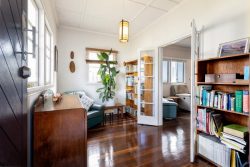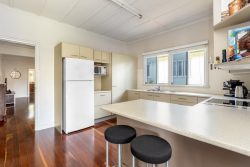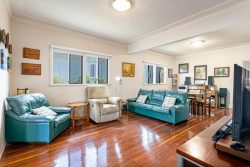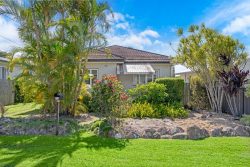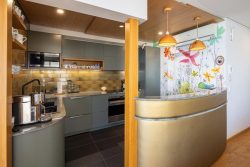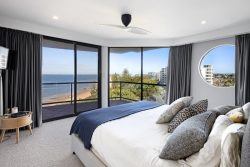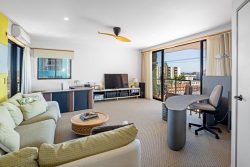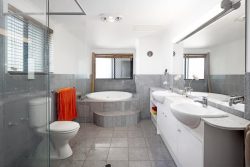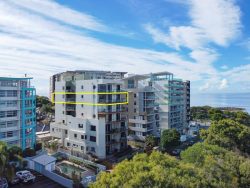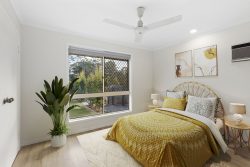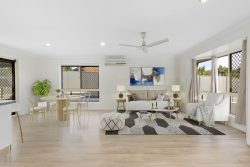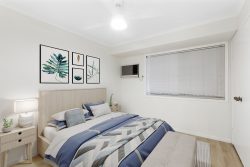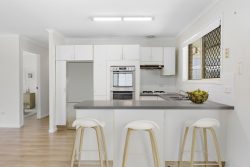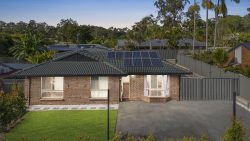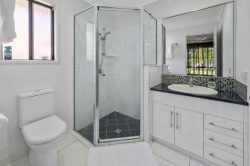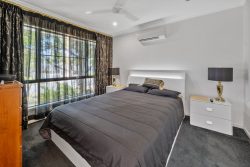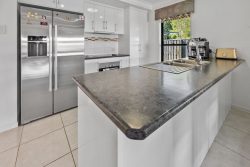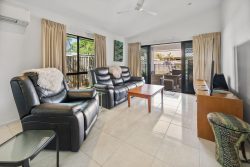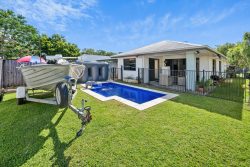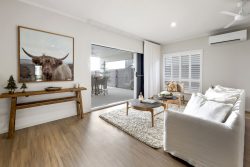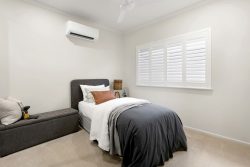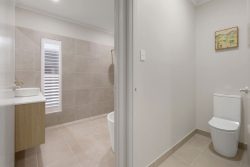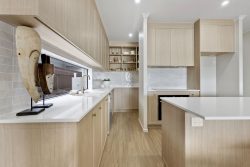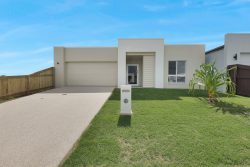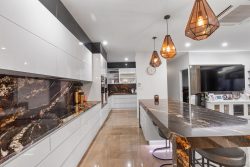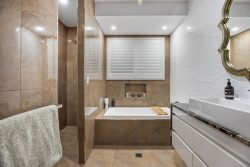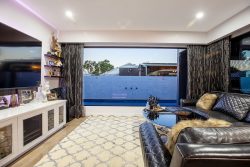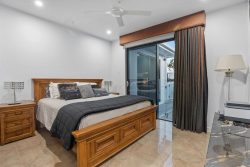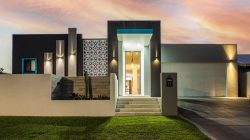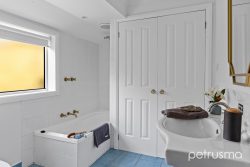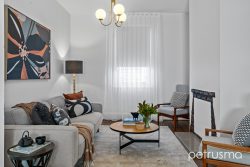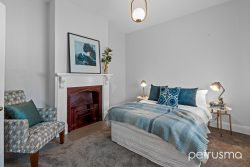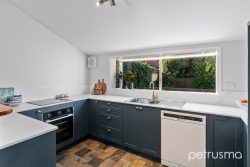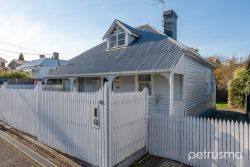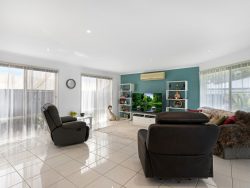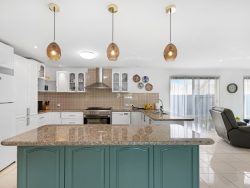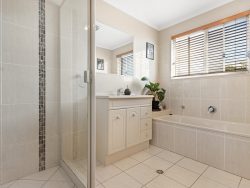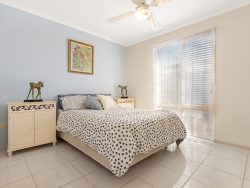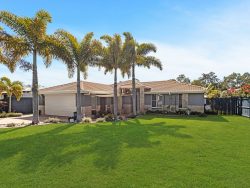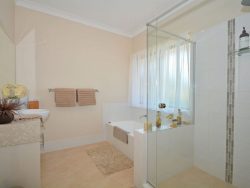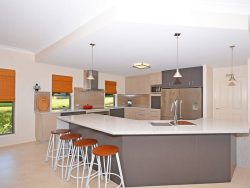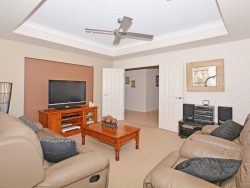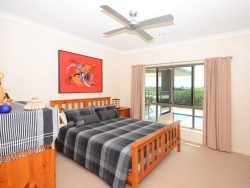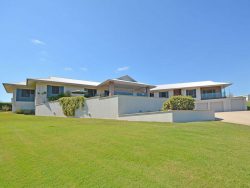4 Fuschia St Middle Ridge QLD 4350
$519,000
The home you’ve been searching for…
Standing proud in one of Toowoomba’s best-performing suburbs is this expansive 4 bedroom, 3 bathroom residence. Built in the mid 90’s, this split level brick veneer property was once a display home in what is known as the Flower Estate, Middle Ridge.
Positioned on a gently sloped corner allotment totalling 762 square metres, the home is cleverly spread across three levels creating multiple zones for entertainment and relaxation. The meticulously maintained gardens give this home great privacy, enabling the property to feel grand in all proportions.
Walk through the front door and you’ll quickly appreciate the space on offer. A new 2pac kitchen with 40mm Caesar stone bench tops will please those who love to entertain. A sprawling island-come-breakfast bar separates the kitchen from the dining room. This hexagonal space features crisp edges which are met with a neutral palette of subtle tones accentuated by masses of natural light passing through the many windows. A timber deck flows from this space and overlooks the first of three separate gardens; the resting place for a very impressive children’s fort.
Back inside, the main family room is another grand space within the home and mirrors the hexagonal intricacies on the kitchen / dining. More large windows light up the room, but a cleverly positioned garden and water feature along the western wall help to create a more tranquil and ambient setting; signifying a change of pace from the other entertaining areas of the home.
The upper level houses all four of the home’s bedrooms. There was a real focus on natural light during construction but perhaps the most fitting reference to this is in the master suite; where two full walls of floor-to-ceiling windows draw in the suburban back drop, creating a stunning interchangeable portrait of Toowoomba’s distinctive seasonal patterns.
The ensuite could easily be mistaken for the family bathroom. Both are sizeable rooms with separate showers and baths. While they are near identical in design, the ensuite comes out on top; courtesy of your own personal spa bath.
Finally, on the lower ground level buyers will find a generous rumpus room fit for multiple purposes, substantial laundry, third bathroom and a secure double car garage with workshop space. A very private rear entertaining space – covered for year-round use – is the likely destination for summer entertaining. Its north-eastern aspect is a welcomed find and enjoys easy access to the leveled, turfed yard ideal for children of all ages – and yes, the grass is really that green!
As one of Middle Ridge’s more established areas, the estate is filled with established trees and gardens and is home to numerous family parks and other green spaces. This is a real family estate, with high owner occupancy rates and many house proud locals who take real pride in the presentation of their homes.
Some additional features include:
– Zoned, ducted reverse cycle air conditioning
– Insulated to ensure the property remains cool through summer and warmer through the cooler winter months
– Security screens to all doors and screens to all windows
– Double carport straight off the double garage – a total of 4 covered car parks
– Near new kitchen and floor coverings and freshly painted throughout
– Walk in robe in master bedroom and large built-ins in the other 3 bedrooms
– Great storage throughout the home
RealWay Property Partners is proud to present 4 Fuschia Street, Middle Riddle. To arrange your exclusive viewing, please call Cooper Watson on 0427 557 654 or join us at the next open.
Property Features
Land Size : 762 m2
