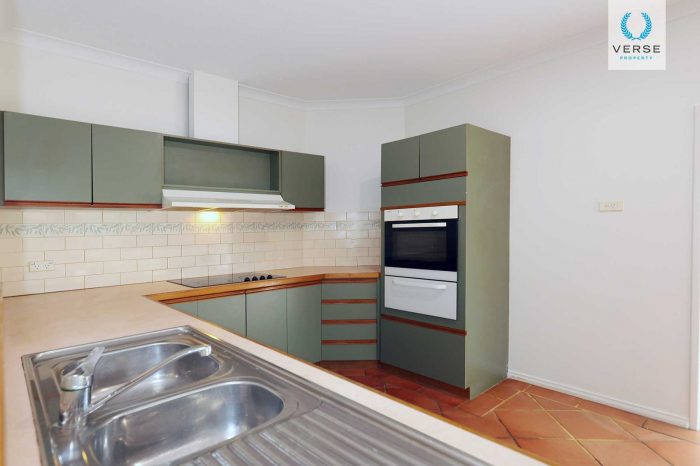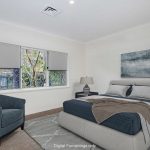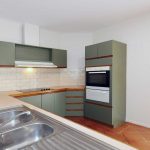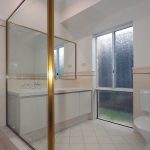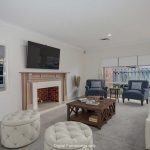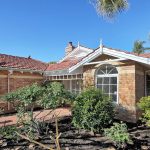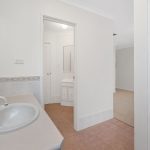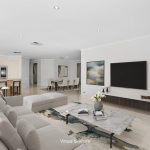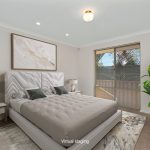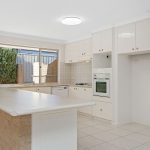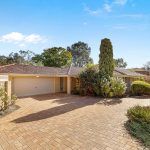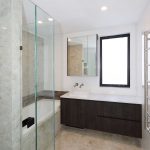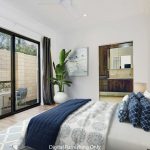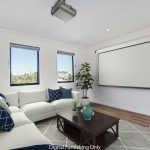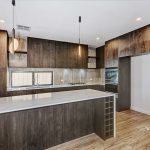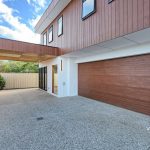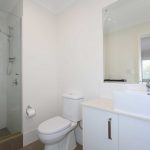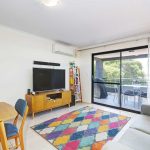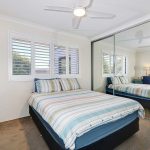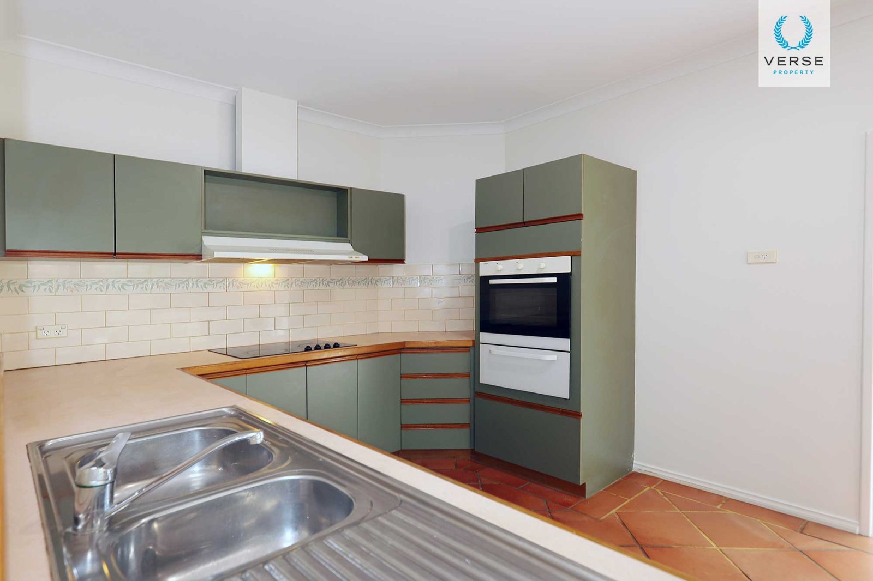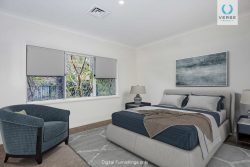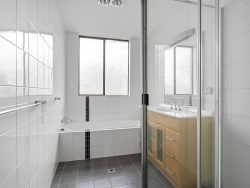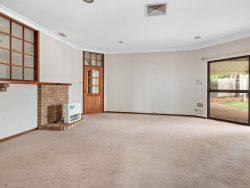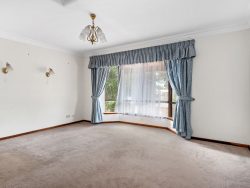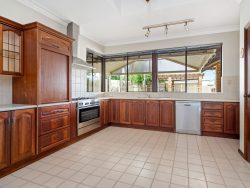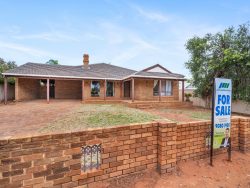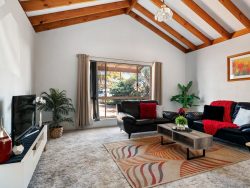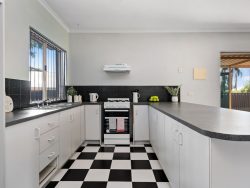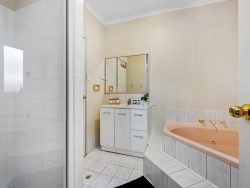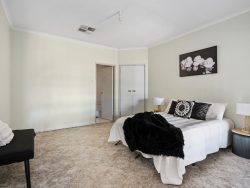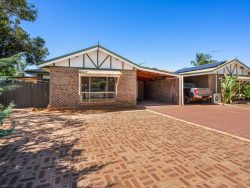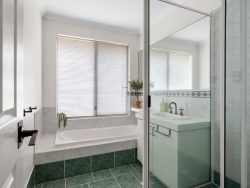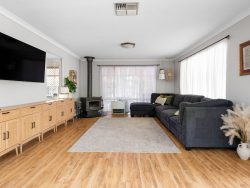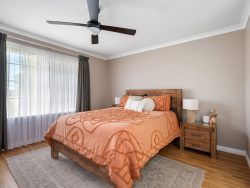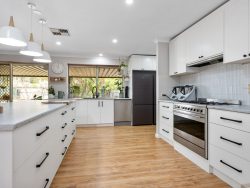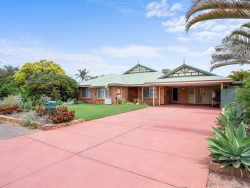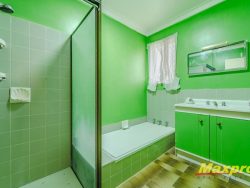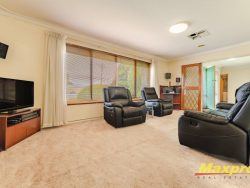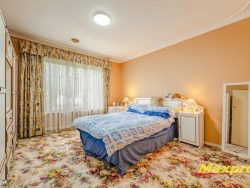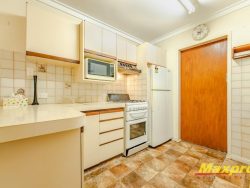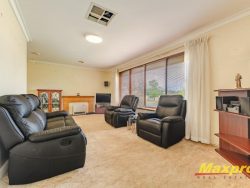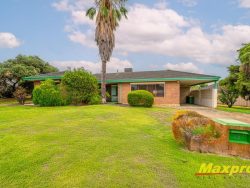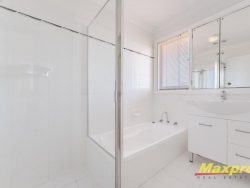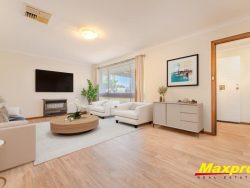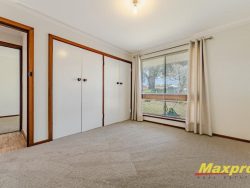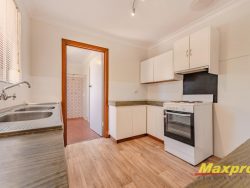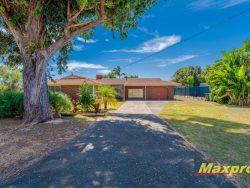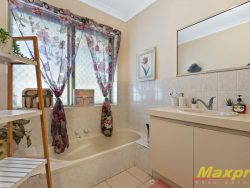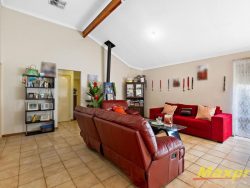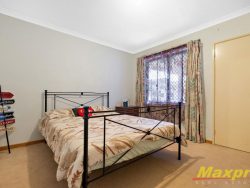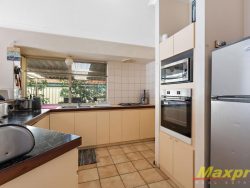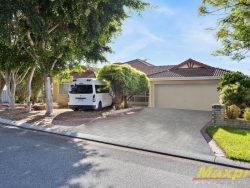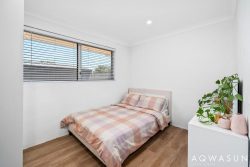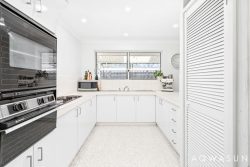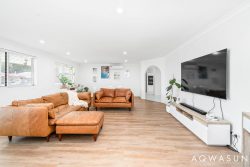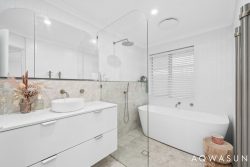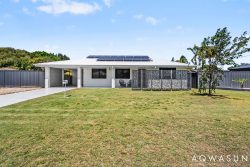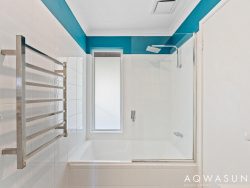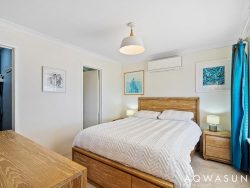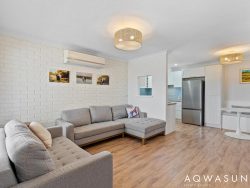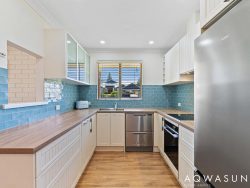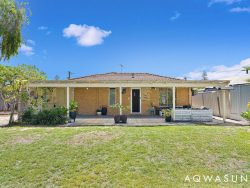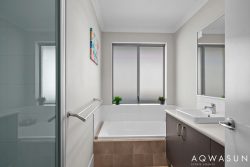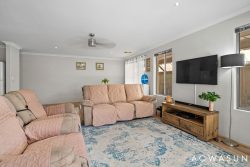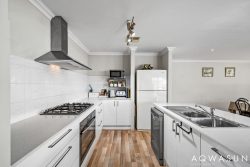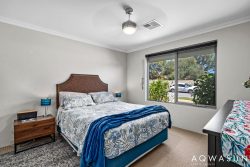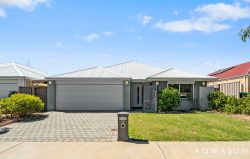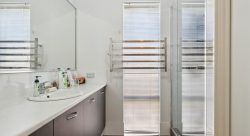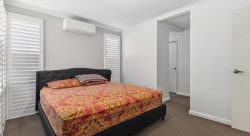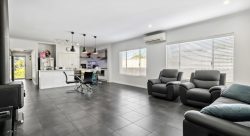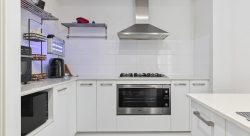4 Kings Row, Mount Claremont WA 6010, Australia
Location is just one part of the property equation.
Pristine presentation of ageless style, generous space and picture-perfect grounds, always make for a “must view” prospect when looking for the ideal home.
4 Kings Row in Mt Claremont offers all of the above and more, with a timeless style on a ‘hard to beat location’. Don’t hesitate to inspect and expect to be impressed.
Positioned on a prime, exclusive, Mt Claremont Cul’ De Sac’ location, there is nothing to lay fault with at 4 Kings Row.
Perched and manicured on a slightly elevated corner lot, ‘4 Kings’ offers a generously proportioned, 3 – 4 bedroom (Study/office 4th), 2 bathroom family home with multiple, expansive, ‘open planned’ interior living areas. Offering a sense of ‘ease and access’ throughout, accentuated by a circulating floorplan that subtly connects daily living around a central Kitchen/dining area with a ‘walk in pantry’, in turn partially separating the multiple high ceiling (32 & 34 course to pitched roof), living areas both inside and out.
Ducted, reverse cycle Air Conditioning, provides ample climate control, alongside a well ventilated, naturally assisted air-flow from the high, pitched roof rear covering the ‘Tuscany toned’, tiled, Kitchen/Dining/Family area. The latter connects seamlessly with another ‘high angled roof’ covering the patio and outdoor living area, in turn providing reprieve and shade for an easy care, plunge pool/jet spa’, ideal for hot summer relief and/or fun for kids and entertaining.
Wrap around reticulated gardens with an extensive, ‘drip feed’ hanging basket network, the aforementioned pool, outdoor patio and landscaped garden beds, front and rear in concert, complete the grounds, providing a true sense of ‘house and home’ both indoor and out for all who reside.
Features Include;
– Elevated Corner lot location in exclusive (x8 only) Cul de sac pocket.
– Newley Painted throughout
– Newley Carpeted throughout
– Newley installed LED lighting throughout
– New Blinds to be installed (See Digital furnishing for ref’)
– Front Sun room/entry passage repainted and restored
– Great sized, Master suite incl. Built in mirrored robes and self contained ensuite.
– Generous, naturally lit, ‘Wrap around’ Lounge and Dining with feature Fire Place
– Centrally positioned Kitchen/Breakfast dining with ‘Walk in Pantry’
– Ducted, Reverse Cycle Air Conditioning
– Landscaped, reticulated Gardens and beds
– Timber, pitched roof covered patio for outdoor lounge/dining
– Double Garage with room / shelves for storage & Auto -tilt door
– Generously sized 2nd and 3rd bedrooms
– French double door, Office/study or 4th/guest room
– Fully compliant (secure) plunge pool with jet spa/lounge
– Minutes drive to all things Claremont/Reabold hill/Perry Likes/HBF
Stadium/Parkland/Great Schools and the Beach.
