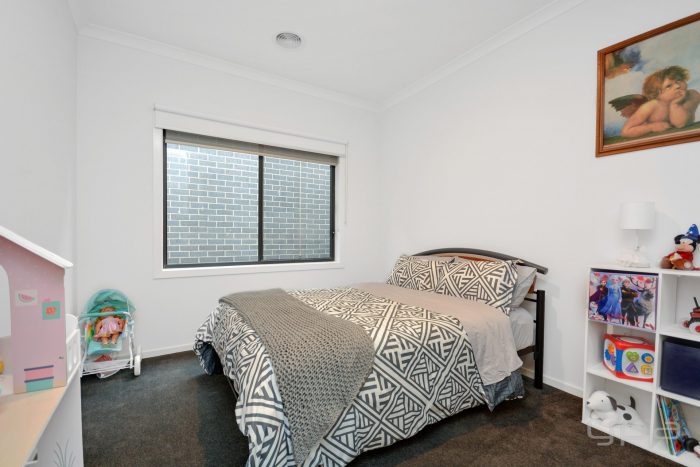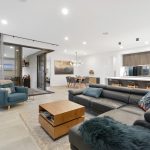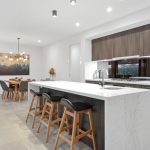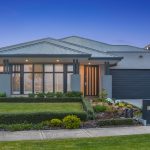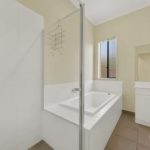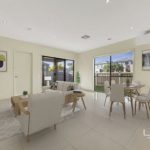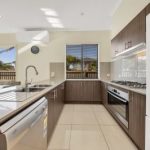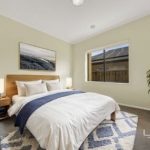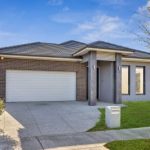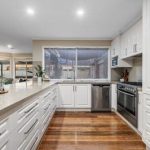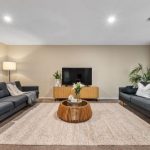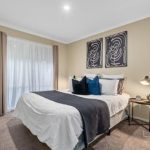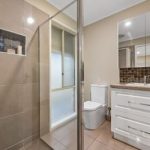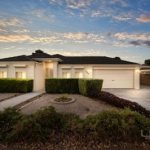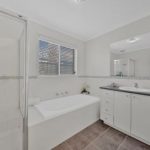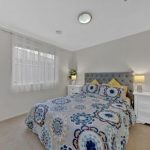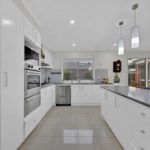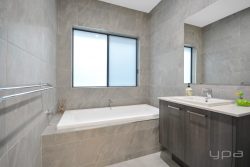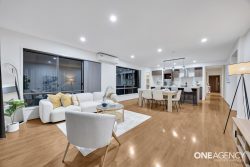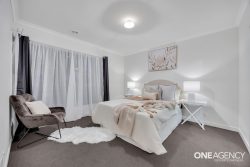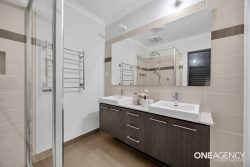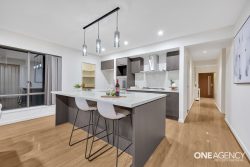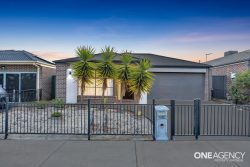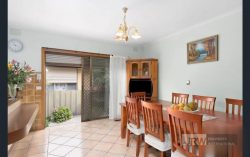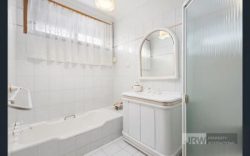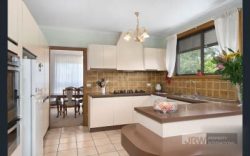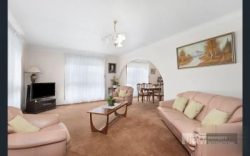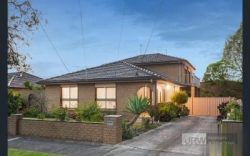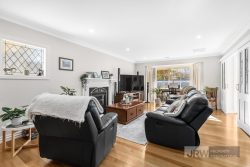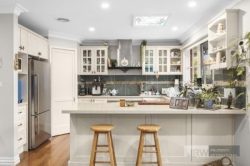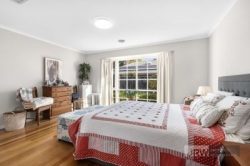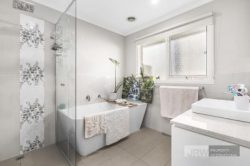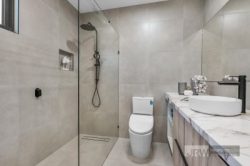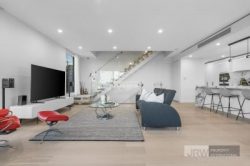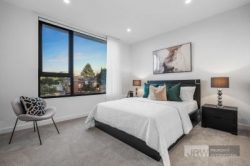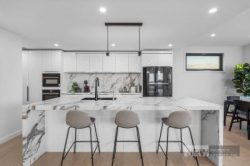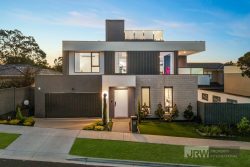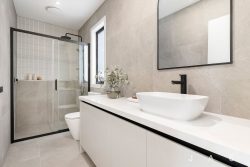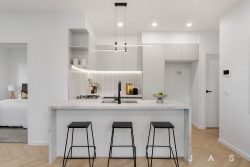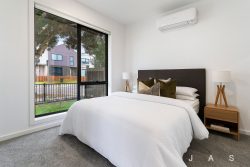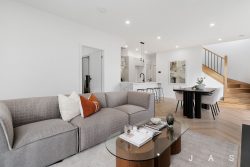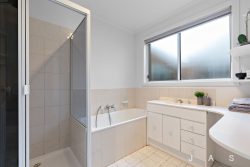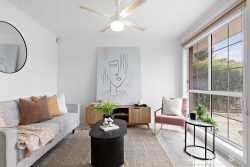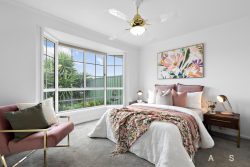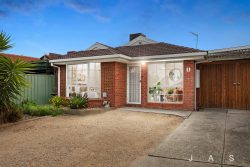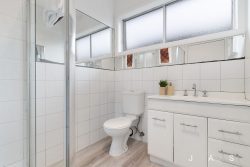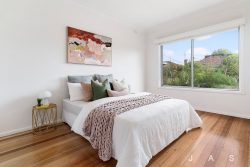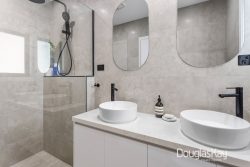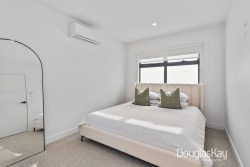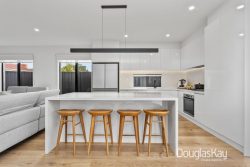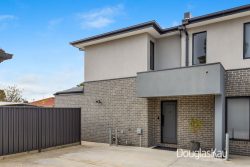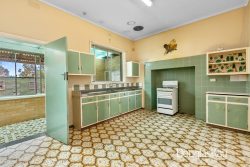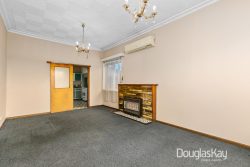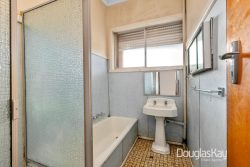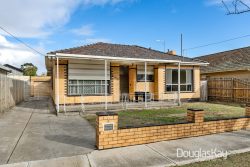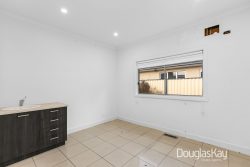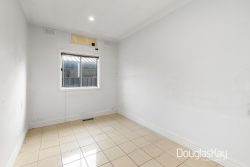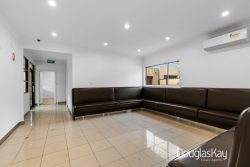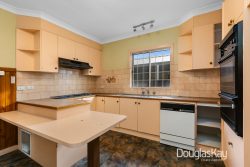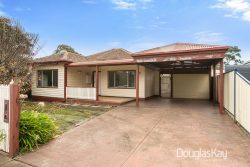4 Lough Wy, Manor Lakes VIC 3024, Australia
Strategically located in the prestigious Lakeside Estate of Manor Lakes set on 576m2 (approx) of land, with picturise lake views. This exquisite Boutique built home is designed for functionality, space with no compromise in quality. This designer floorplan (The Riviera) offers every member of the family a place to relax, unwind and enjoy. If you are looking for that elite healthy family lifestyle, with parks and walking tracks at your door step, also positioned close to all the amenities, Wyndham Vale train station, Manor Lakes P-12 school, Manor Lakes Shopping centre.
Positioned at the front of the home, the master bedroom suite features a walk-in robe, dressing area and generous ensuite with twin vanity and oversized shower. The three minor bedrooms run down the side of the home, carefully spaced out with the bathroom, powder room and laundry for maximum privacy. The Theatre room is positioned at the rear of the home sits apart from the living and dining space, and the outdoor entertaining area – it’s purely for quiet time. Or you could retreat to the home office towards the front of the home. The gourmet kitchen boasts an island bench and a roomy butler’s pantry, it’s the comforting centre of this wonderfully restful home.
Quality appointments include –
• Master bedroom, custom built WIR, ensuite with double vanity caesar stone bench top, oversize shower, and wall to ceiling tiles
• Three Remaining bedrooms all with Built in robes
• Kitchen with butler’s pantry, stainless steel ILVE appliances, 40mm Caesar stone waterfall bench tops, a mirror splash back and under cabinet lighting
• Central bathroom with Caesar stone bench top and wall to ceiling tiles
• Home office, fitted out with workstations
• Ducted Heating and Refrigerated zoned cooling (WIFI Enabled)
• Gas Log Fireplace and granite feature bench
• Premium Italian tiled flooring
• High Ceilings 2700mm
• Plantation shutters throughout the home
• Tiled Alfresco with Dual Blinds Café/Shade
• Double Remote Garage with internal access. Features a workshop and an epoxy finish on the floor
• Solar Panels (17 Panels – 6.3kw)
• Manicured landscaped gardens front and back fitted with an irrigation system
