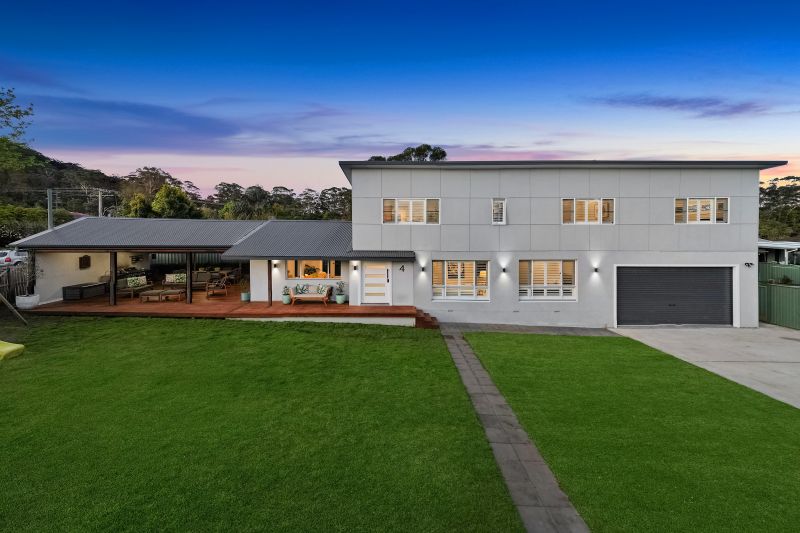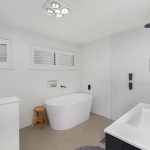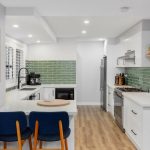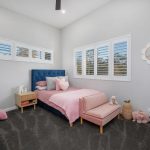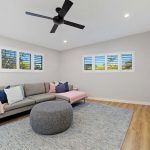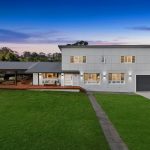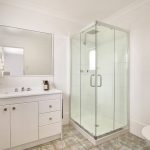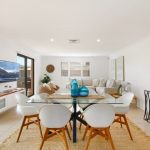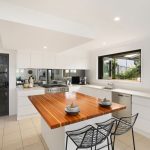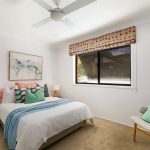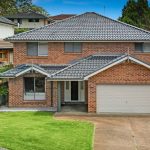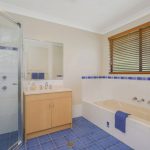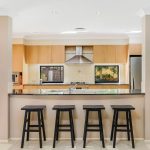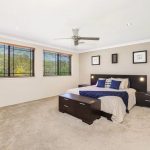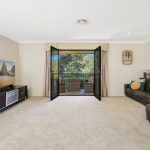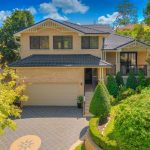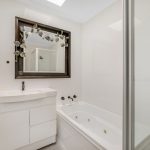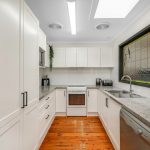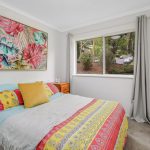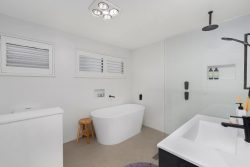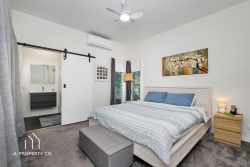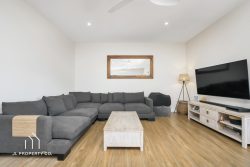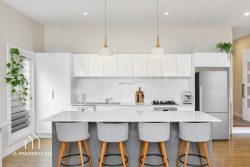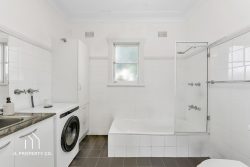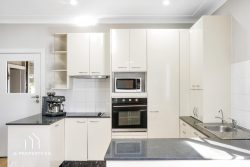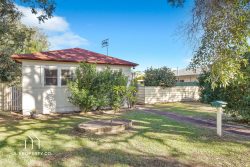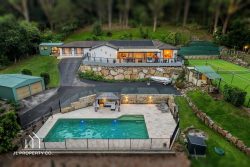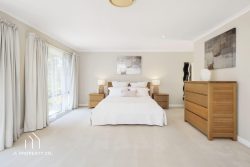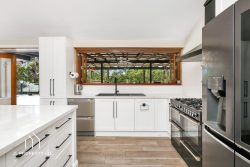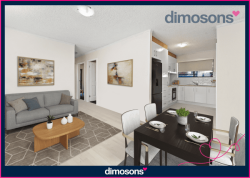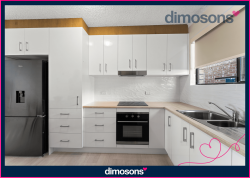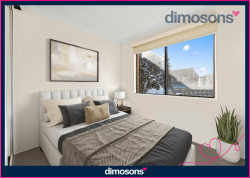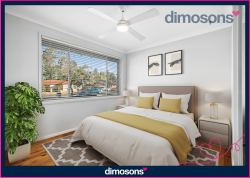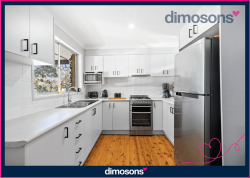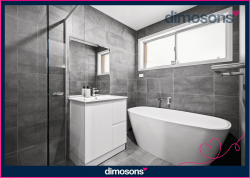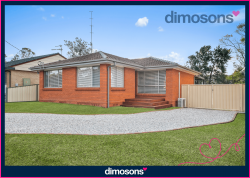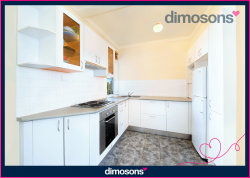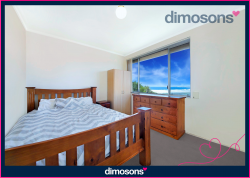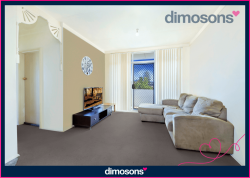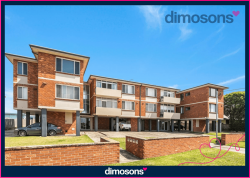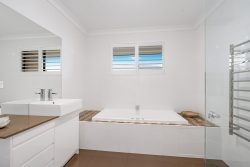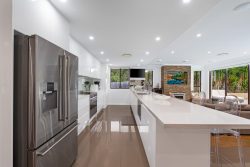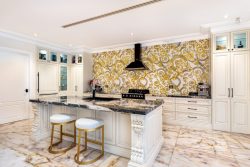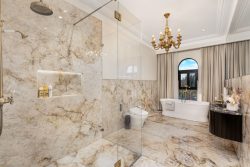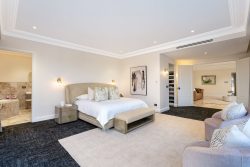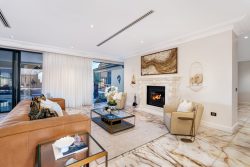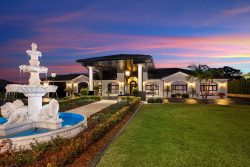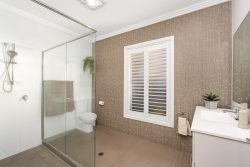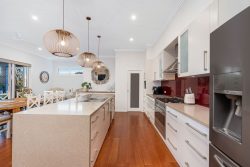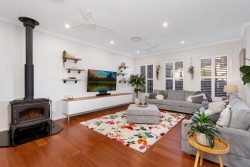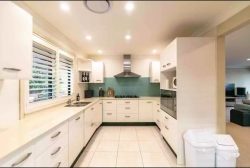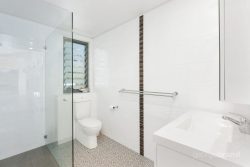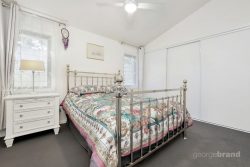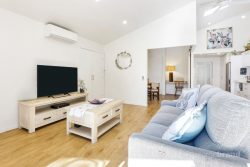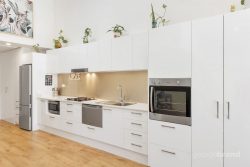4 Runyon Cl, Narara NSW 2250, Australia
Modern Family Sanctuary & Entertainers’ Dream
Nestled in a tightly-held cul-de-sac and showcasing high quality fixtures, fittings and style elements, this four-bedroom home has undergone a complete renovation and extension, bringing grandeur to this residential setting.
Set on a fully-fenced 604sqm block, with a level grassed front yard that is perfect for children and pets, the home opens into spacious living and dining areas, with 2.6m high ceilings, that flow out to the covered deck, offering seamless indoor/outdoor living. With built-in heating, a pitched roof, outdoor screens and lighting, this deck really is an extension of the home that is usable all year round.
Entertainers will revel in the stunning kitchen that features Caesarstone benchtops, an oversized stainless steel oven with gas cooktop, dual undermount sinks, feature tiled splashback, walk-in pantry and abundant storage space. Also located on the entry level is the main bathroom with floor-to-ceiling tiles, a frameless glass shower screen and freestanding bath, along with a European-style laundry, under-stairs storage space and a fourth bedroom.
The light and bright staircase leads to the top floor which contains three bedrooms, two bathrooms, a study nook and good-sized family room. The master suite is superb, with natural light filtering through the trio of skylights, an over-sized fitted walk-in robe and the quality ensuite accessible through a sliding barn-style door. Both bathrooms on this level have floor-to-ceiling tiles, dual vessel sinks, a wooden floating vanity and matte-black tapware. Both remaining bedrooms have built-in robes, and the multi-purpose family room is a great secondary living space. This level has a raked ceiling with a maximum height of 3.6m, adding to the spacious feel.
Other notable features include timber oak hybrid flooring in the living areas, plush carpeting in the bedrooms, plantation shutters, downlights, and ceiling fans throughout. The home also has a secure double garage, electronic gate and a garden shed at the rear.
