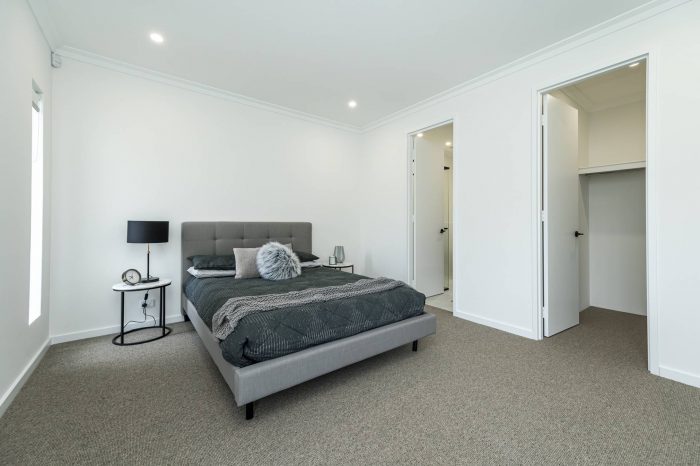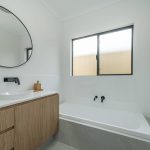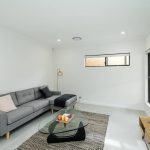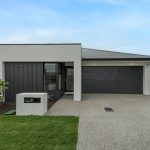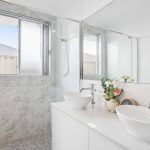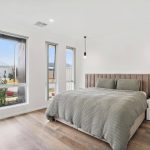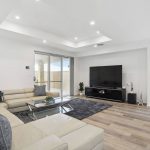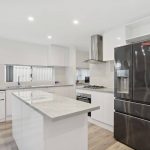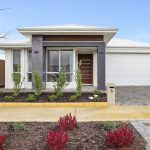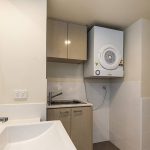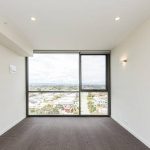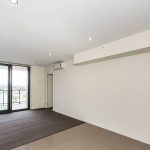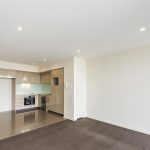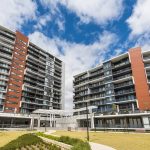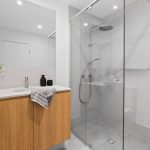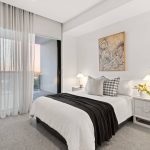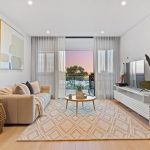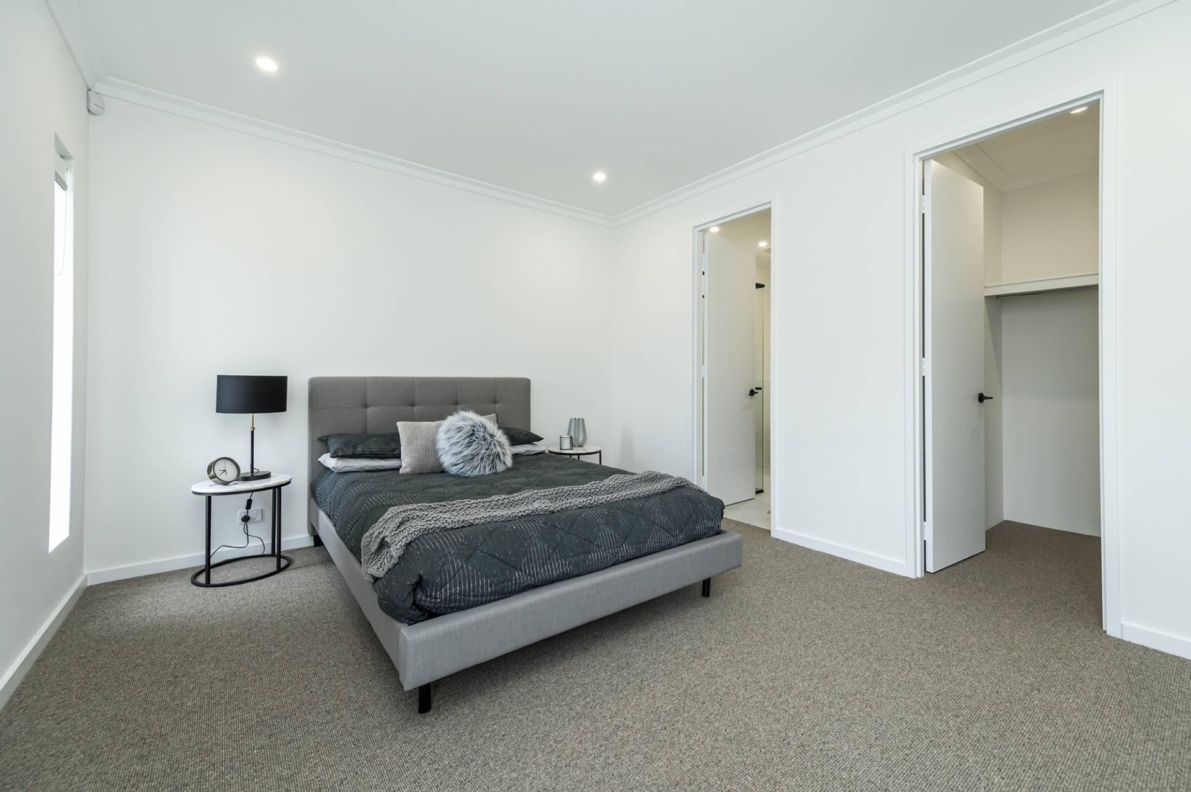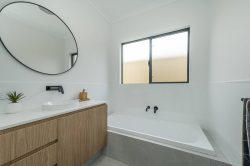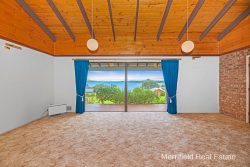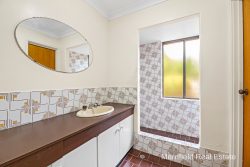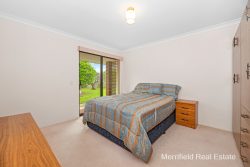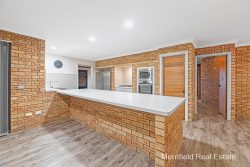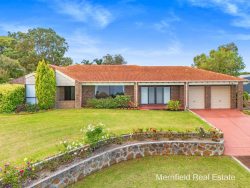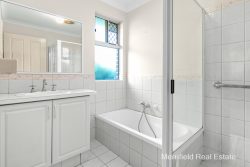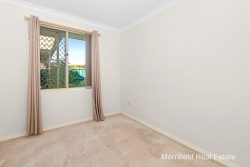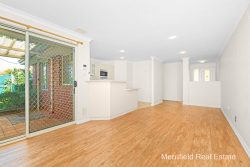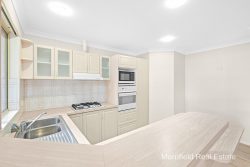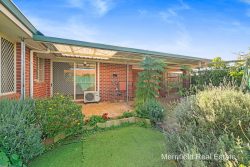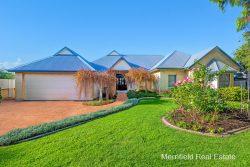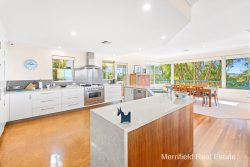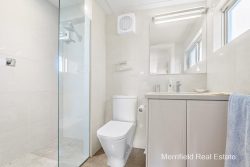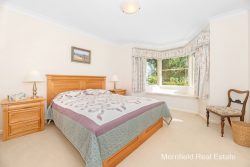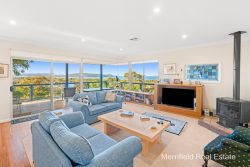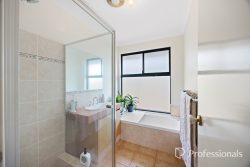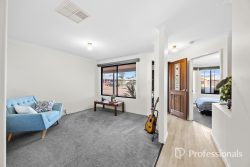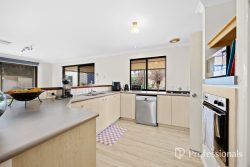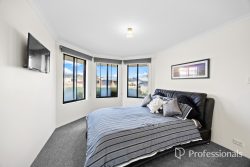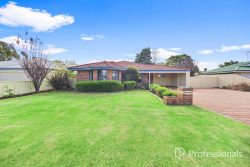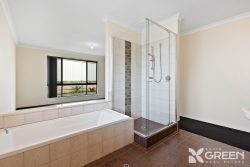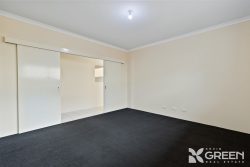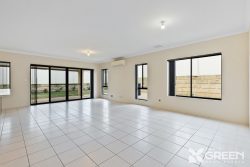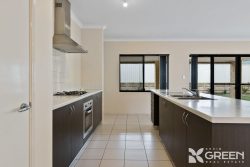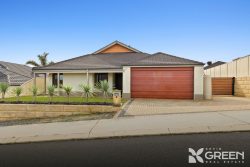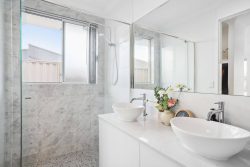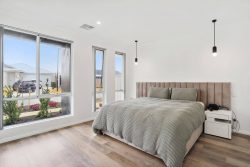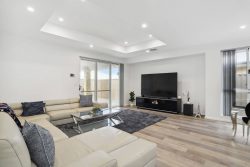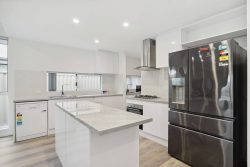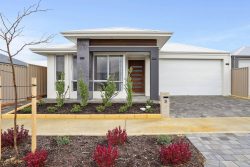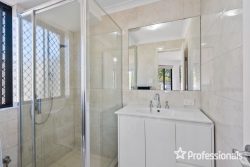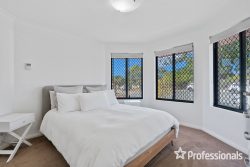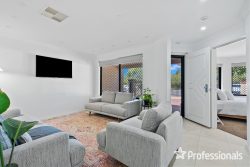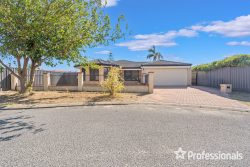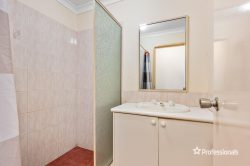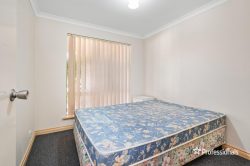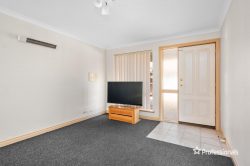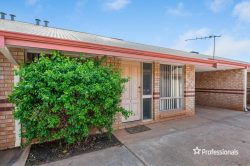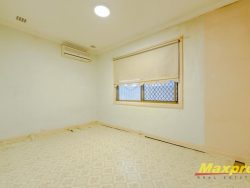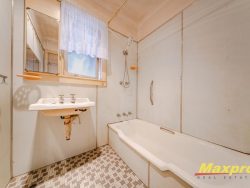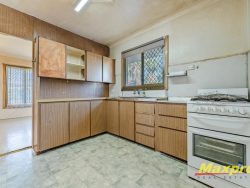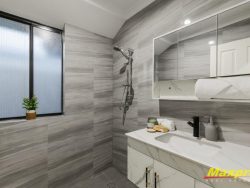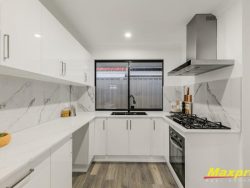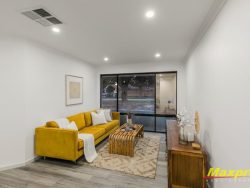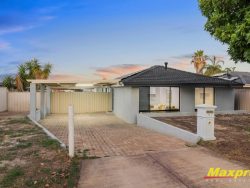4 Victoria Way, Osborne Park WA 6017, Australia
Treat yourself to the ultimate in contemporary living with this brand-new, three/four-bedroom, two-bathroom home, promising a convenient and stylish lifestyle, right in the heart of one of Perth’s most central locations.
With practically zero maintenance, and modern, sophisticated fittings throughout, indulge in the knowledge your home boasts all that is new right on the doorstep of an array of retail outlets, with a nearby stroll to Main Street hub and easy access to arterial roads and public transport.
Perfect for first-home buyers or investors seeking an exceptional opportunity.
Step inside and be greeted with the central hub of the home, a light and bright, open-plan living area.
A spacious zone comprising a modern kitchen overlooking tiled living and casual dining areas, this is a functional, sleek space with easy access to the exterior and undercover, alfresco area.
A well-appointed kitchen offers a great workspace with a separate island bench, stone benchtops, ample stylish cupboards and sleek glass appliances promising a stylish and easy culinary experience.
A separate games room provides added privacy and extra space to relax or can be utilised as a guest bedroom. Enjoy the comfort of lush, brand-new 100% wool carpets, walk-in robe with built-in shelving in your spacious master bedroom with a gorgeous, sleek ensuite for added convenience. Two other bedrooms also feature the comfort of 100% wool carpet and sliding mirrored robes with the second bathroom featuring a bath.
Bask in an undercover, private alfresco area, easily large enough for outdoor furniture, BBQ, and several potted plants, an ideal outdoor reprieve to unwind, far from the madding crowd. With an immaculate street front, ultra-modern and stylish interiors boasting quality fittings and fixtures, there is no work to do here, simply move in and enjoy the comforts of sleek, contemporary living. In a prime location close to shops, parks, schools, and transport, and just walking distance to Main St hub, this home epitomises convenience and lifestyle. The perfect lock-up and leave abode for first-homebuyers, downsizers or investors seeking an exceptional opportunity in a central locale.
Features include:
Internal living area – 150 sqm
Survey Strata Street front home
31 course ceilings throughout
Three carpeted bedrooms with 100% wool
Separate Games room/ potential fourth bedroom
Huge master bedroom with walk-in-robes with built-in shelving
Two minor bedrooms are spacious feature sliding mirrored robes
Two contemporary bathrooms, ensuite featuring double sinks, glass shower screens
Second bathroom with bath
Separate powder room
Walk in linen
Ducted and zoned reverse cycle air-conditioning throughout
Security alarm system
Fridge tap water / ice fridges
Spacious open plan living/kitchen/dining areas with access to patio area
Sleek, modern kitchen with island bench, stone benchtops, ample overhead cupboards, 900mm oven, cooktop and rangehood
Separate laundry with overhead cupboards, exterior access
Quality light fittings and recessed LED down lights
Roller blind window treatments
Stylish cabinetry, quality fixtures and fittings
Outdoor undercover alfresco
Huge courtyard
Safe and secure with colour bond fencing
Double garage with access to interior
Exposed concrete driveway for extra parking
Exterior area that wraps around home
NBN ready
Location (approx. distances):
Stirling border 150m
Woolworths Balcatta 850m
Main Street 950m
Osborne Primary School 950m
Servite College 1.9km
Glendalough Train Station 3.3km
Dog Swamp Shopping Centre 4.0km
Innaloo Shopping Centre 4.4km
Lake Herdsman 4.4km
Event Cinemas Innaloo 4.5km
Churchlands Senior High 6.2km
Lake Monger 6.6km
Perth CBD 8.5km
