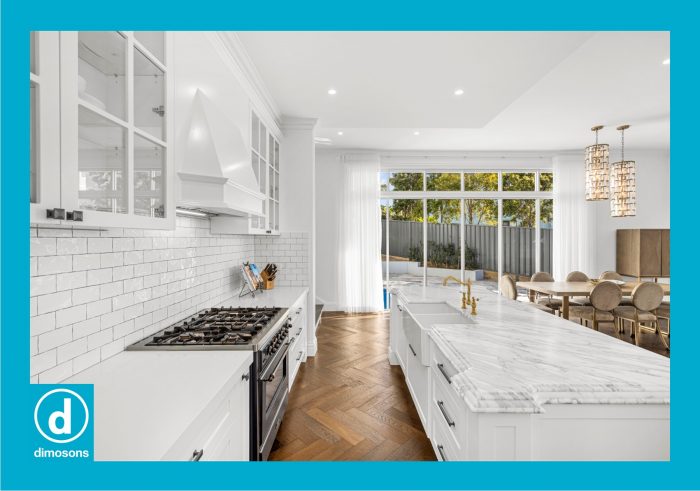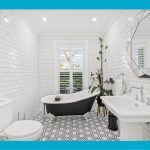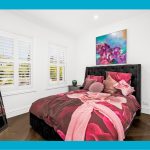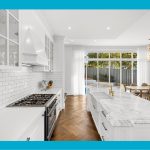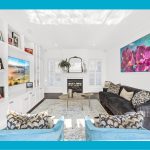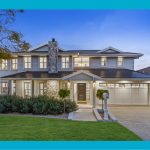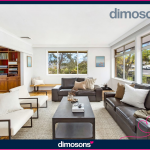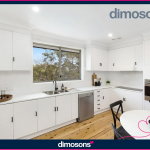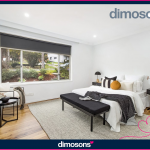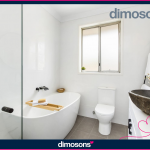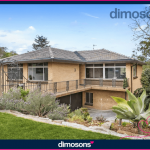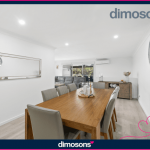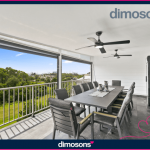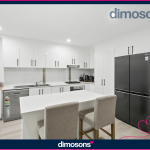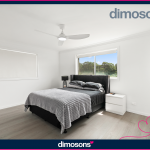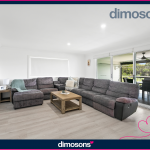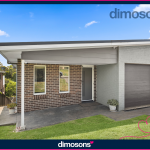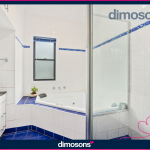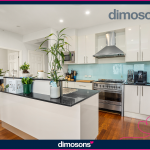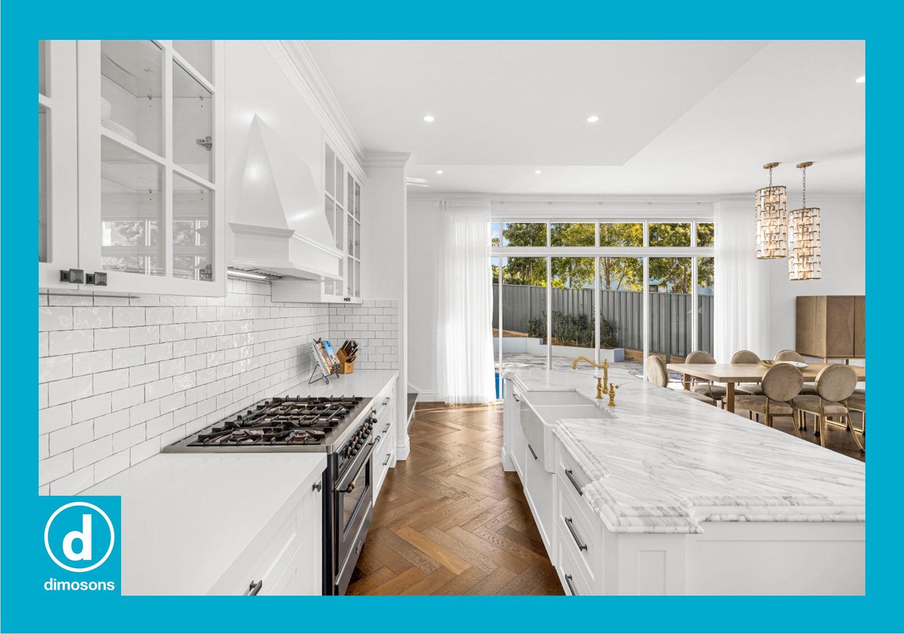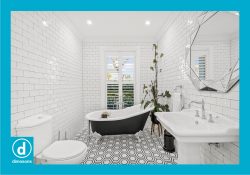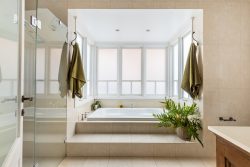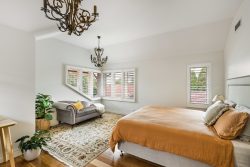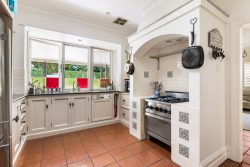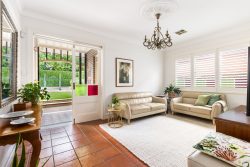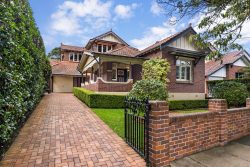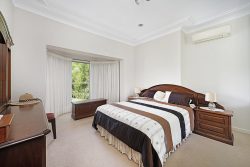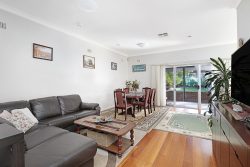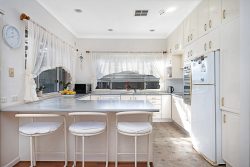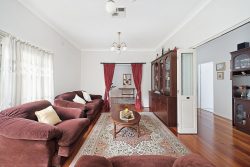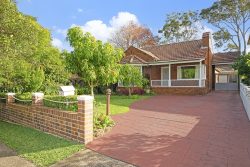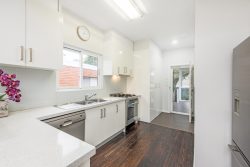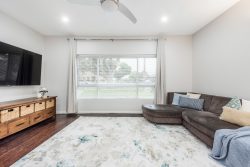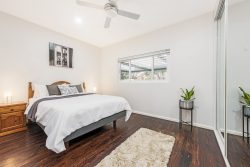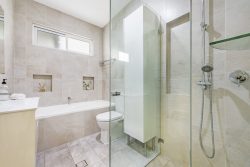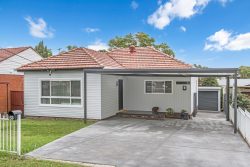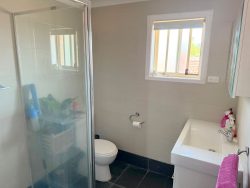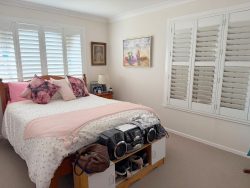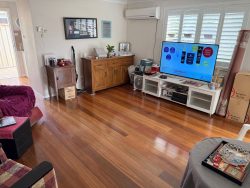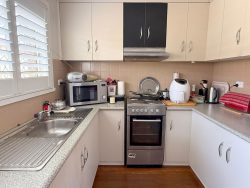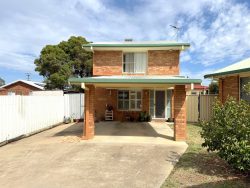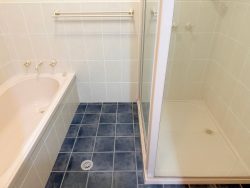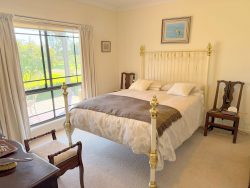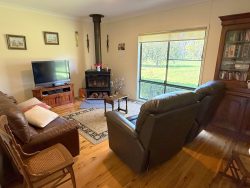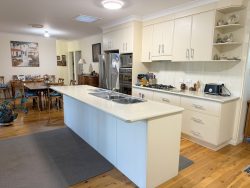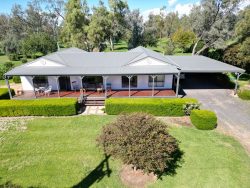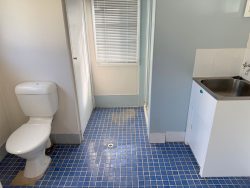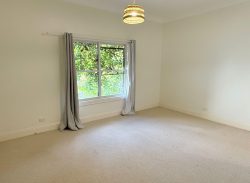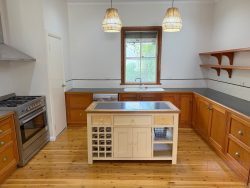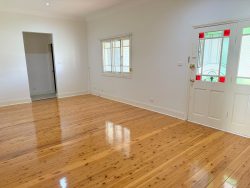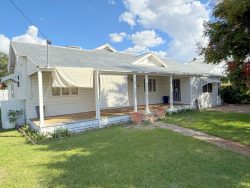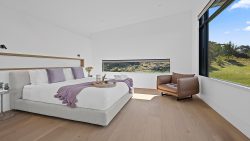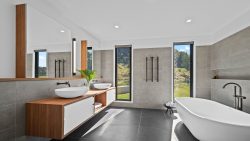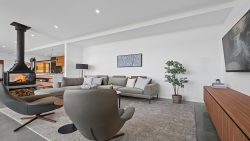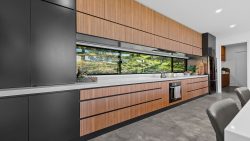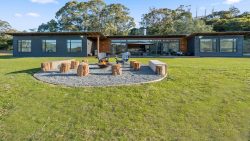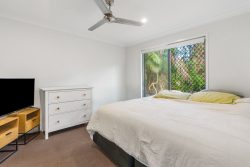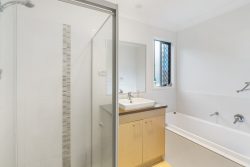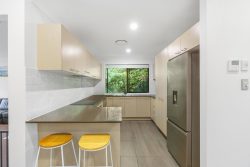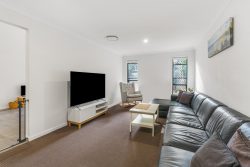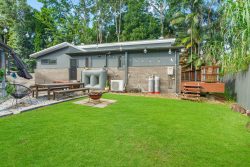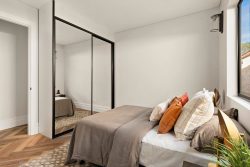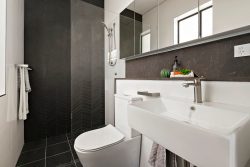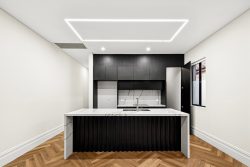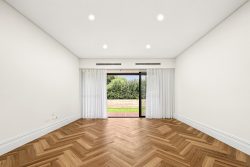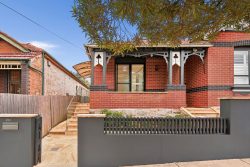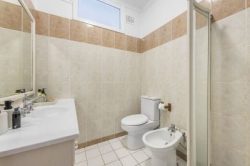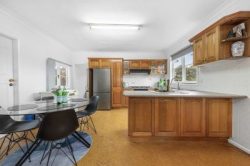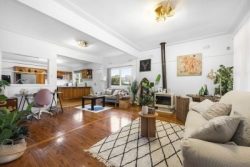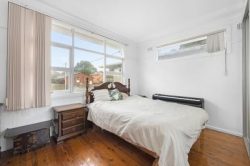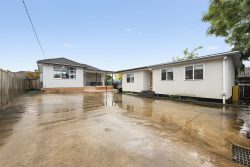40 Mailer Ave, Wollongong NSW 2500, Australia
Blending the highest standards of authenticity and luxury with 21st century living, this feature-packed family Hamptons home in central Wollongong demands to be viewed…
4-bedroom, 4-bathroom Hamptons-style family home
Stunning landscaped grounds with city views
Double garage with extra storage and custom-built door
Heritage details and herringbone oak floors throughout
Feature eco-stone fireplace with hand-placed quartz
Calacatta marble and quartz kitchen, plus Butler’s Pantry
Open plan family living overlooking inground pool
Outdoor entertaining area, with imported Pizza Oven
Luxury master suite including huge walk-in robe and ensuite
Quality imported and custom-sourced materials
So much more to explore – enquire today!
Combining Hamptons-style looks with Wollongong’s relaxed coastal lifestyle, this stunning double storey 4-bedroom family home offers quality and modern living at every turn.
In fact, just from the street you can see the craftsmanship on display, from the Monier slate roofing, quartz eco-stone chimney, landscaped grounds (with smart irrigation) and custom-built cedar double garage. Even the solid timber front door provides a unique welcome as old meets new with its custom-imported brass knocker from England alongside state-of-the-art Skybell WiFi video doorbell!
That’s just the beginning of the modern features on offer in this truly smart home – with peace of mind from NEST CCTV security and convenience in the form of a Bose surround sound system, Google smart lighting and ducted air-conditioning throughout.
Yet it’s the timeless details where this residence truly excels – its floorplan revealing authentic heritage touches and thoughtfully designed luxury spaces. Underfoot, engineered herringbone Oak Burnish floors set the tone while all the handles and hinges have been custom sourced from Restoration Hardware in the USA. A showstopping 120kg Coco Republic Chandelier ensures a grand entrance every time.
The solid staircase beckons us up, but for now, we’ll explore the ground floor – where the formal lounge room offers a centerpiece Richard Ellis custom marble fireplace; remote controlled for instant coziness. Inbuilt custom Hamptons style cabinetry frame the room to perfection.
Step down to the open plan kitchen, dining and family space and the quality continues. With its Calacatta Marble island bench and quartz countertops, the gourmet kitchen showcases a delicious mix of Majestic freestanding oven, fireclay sink, Hettich soft-close drawers, brushed gold Brodware Winslow tapware and Butler’s Pantry. And whether it’s a dinner party with friends or a quiet family meal, every occasion is special under the dining rooms Coco Republic pendant chandeliers.
The family room is the ideal place to relax, while double glass doors flow seamlessly out to all-year-round entertaining in the fully equipped alfresco dining area. Under cover and adorned with downlights, this magnificent space takes entertaining to a new level – with built-in chrome Lynx BBQ, 20mm Caesarstone benchtops, drinks fridge and stunning matt black Stefano Ferrara Forni Wood Pizza Oven imported from Italy. All the living spaces look out to the 1.8m inground heated saltwater pool, outdoor shower and stylish paving.
It’s on this ground level that you’ll also find the storage-packed double garage as well as guest bedroom and spacious laundry with Hamptons-style Mii polyurethane cabinetry and gleaming Brodware Winslow chrome tapware. These chrome fittings continue through to the main bathroom where you’ll fall in love with the large Nero Marquina Hexagon Carrara Stone floor tiles and classic freestanding Shropshire Slipper Bath.
Up the staircase we go, where three more generous bedrooms await – each with the same stylish oak herringbone flooring, plantation shutters and built-in wardrobes, as well as stylish ensuites, each revealing more gorgeous chrome tapware, custom-built cabinetry and floor-to-ceiling Hamptons gloss tiles.
The master bedroom takes things further, with a sumptuous custom walk-in wardrobe with vast hanging space, plus a luxury ensuite featuring Calacatta Marble beauty station, double vanities and unique matt black shower screens. You’ll also never run out of hot water thanks to two enormous hot water tanks.
The second level also cleverly makes space for a hallway study and offers spectacular views across the city – a reminder of just how convenient everything is.
What more is there to say? Upstairs or down, inside or out, this is a home that perfectly complements its authentic heritage features with modern living. Plus, with its location just minutes from TIGS, Wollongong Hospital, the CBD, beaches and more, 40 Mailer also adds an enviable location to its long list of attributes.
