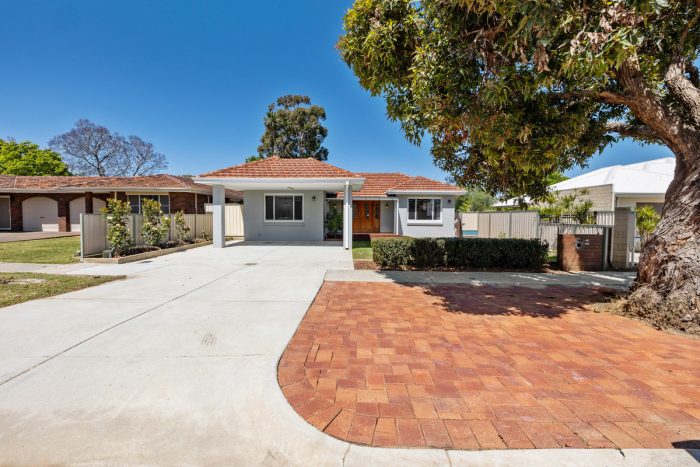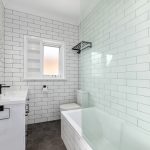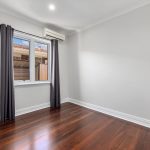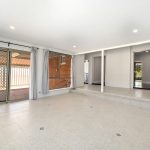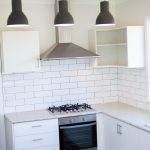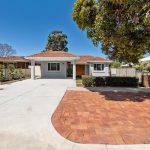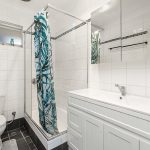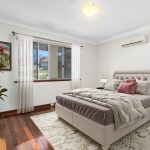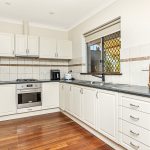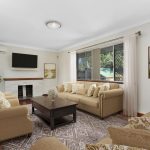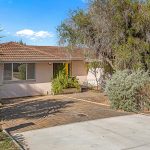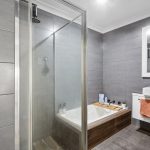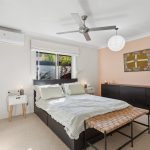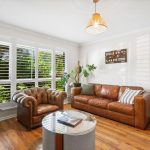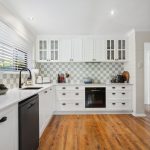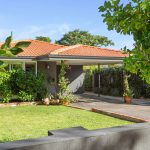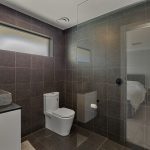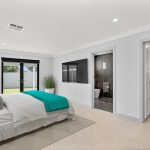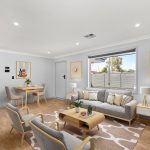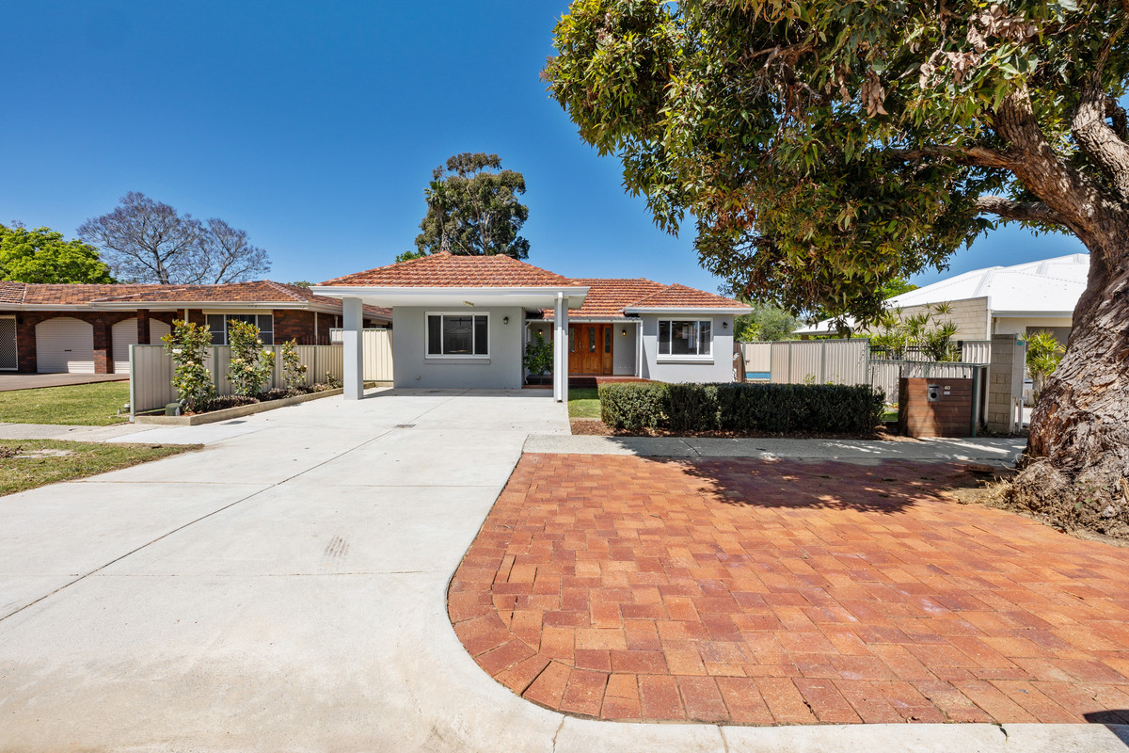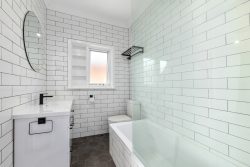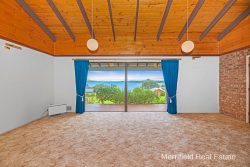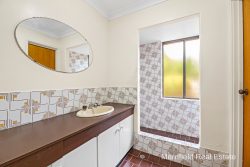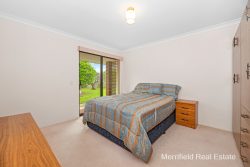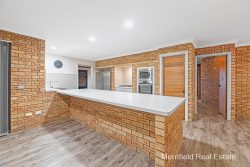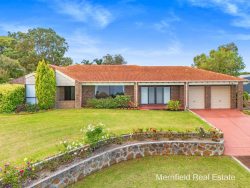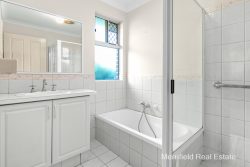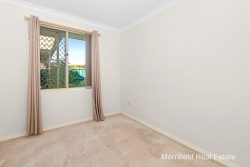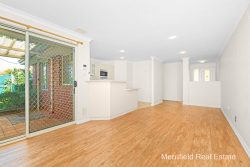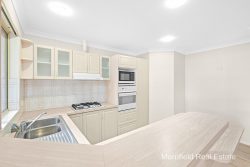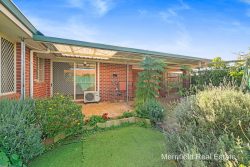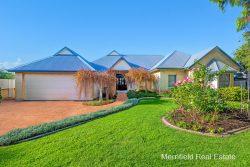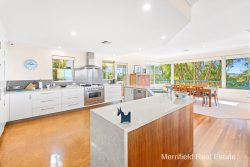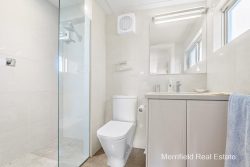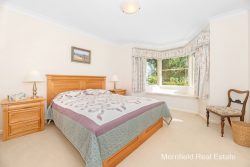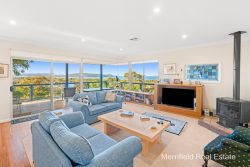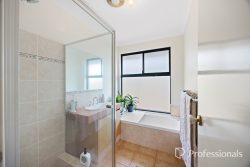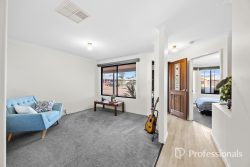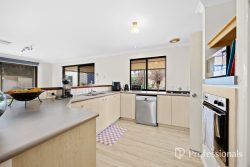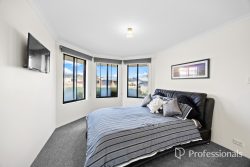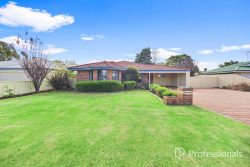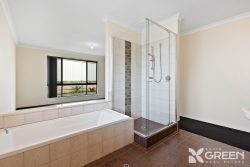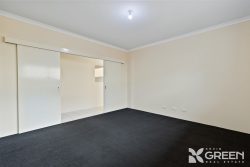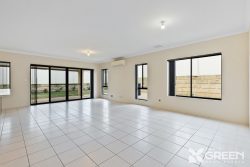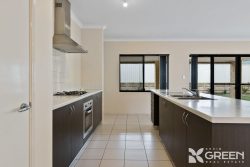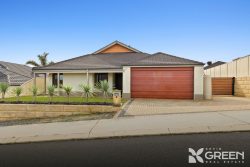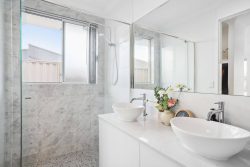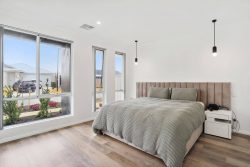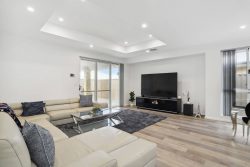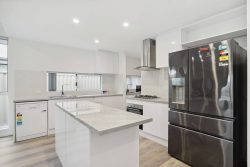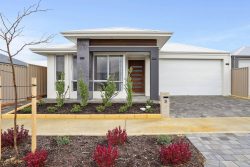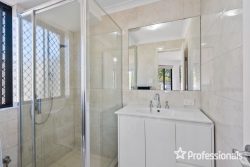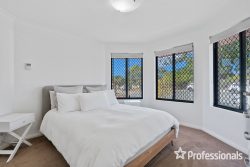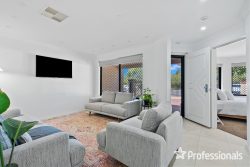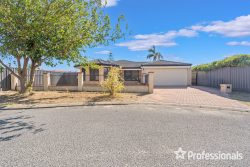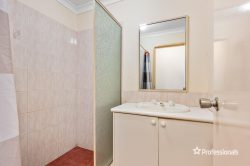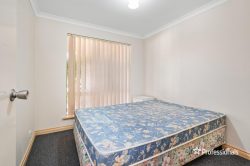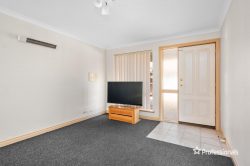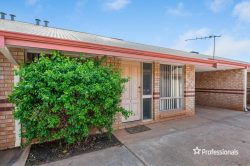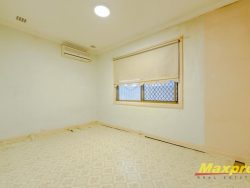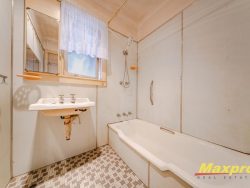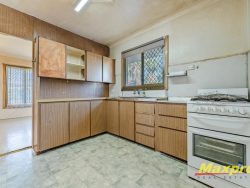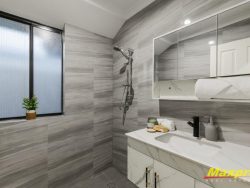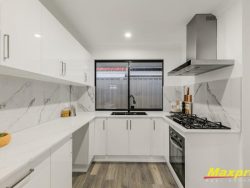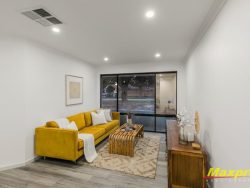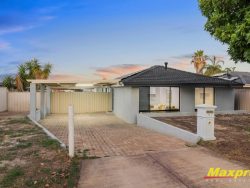40 Second Ave, Bassendean WA 6054, Australia
Beautifully renovated throughout and boasting a commanding street-front presence to complement, this delightful 4 bedroom 2 bathroom home has everything you need for easy family living – including the wonderful location it finds itself nestled in.
Plenty of the residence’s original character remains firmly intact here, from its high ceilings to its wooden floorboards, decorative ceiling cornices and taller-than-average skirting boards. A double-door feature leadlight-panel entrance makes an instant first impression here, with a central lounge room being the focal point of the floor plan with its open wood fireplace and striking stone feature wall.
A tiled area that works well as a formal-dining room (behind the lounge) overlooks a sunken and tiled family room that is large in size, is kept comfortable all year round by split-system air-conditioning and a gas bayonet for heating and features solid brickwork that has been painted since yesteryear, affording the space a fresh, modern feel.
A separate casual-meals and kitchen area is nice and open, playing host to stylish light fittings, double sinks, feature subway-tile splashbacks, ample storage options (including a double pantry), a stainless-steel range hood, five-burner gas cooktop, Chef oven and a stainless-steel Haier dishwasher.
The pick of the bedrooms is the front master suite that comprises of its own wardrobes, a ceiling fan, split-system air-conditioning and semi-ensuite barn-slider access into a revamped main bathroom with floor-to-ceiling subway tiling, a bathtub, a rain showerhead, toilet and vanity. At the rear and off the family room lies a splendid outdoor patio-entertaining area, bordered by a backyard-lawn strip and low-maintenance gardens.
Walk to bus stops, a host of lovely local parks, both the Bassendean and Success Hill Train Stations, Bassendean Oval, Bassendean Bowling Club, the Bassendean Memorial Library and Bassendean Shopping Centre from here, as well as our stunning Swan River. The likes of Anzac Terrace Primary School, the Caff on Broadway cafe, other excellent educational facilities, the heart of neighbouring Guildford, alternative bus routes into the city and major arteries leading to the revamped Perth Airport, our picturesque Swan Valley and beyond are all only a matter of minutes away in their own right. Talk about charming convenience!
Other features include, but are not limited to;
2nd bedroom with split-system air-conditioning
Carpeted 3rd bedroom with a fan, high angled ceiling and shelving
Huge carpeted 4th bedroom at the rear and next to the family room – complete with split-system air-conditioning, character brickwork and mirrored wall-to-wall built-in robes
Fully-tiled and modernised laundry-come-second bathroom with a high angled ceiling, a shower, wash trough, under-bench storage and a separate 2nd toilet
Security doors and screens
Outdoor power points under the alfresco
Instantaneous gas hot-water system
Side tool shed
Rear garden shed
Double carport
Two side-access gates to the backyard
Lush front-yard lawns
Reticulation
457sqm (approx.) street-front block – with extra parking space out on the verge
Built in 1950 (approx.)
