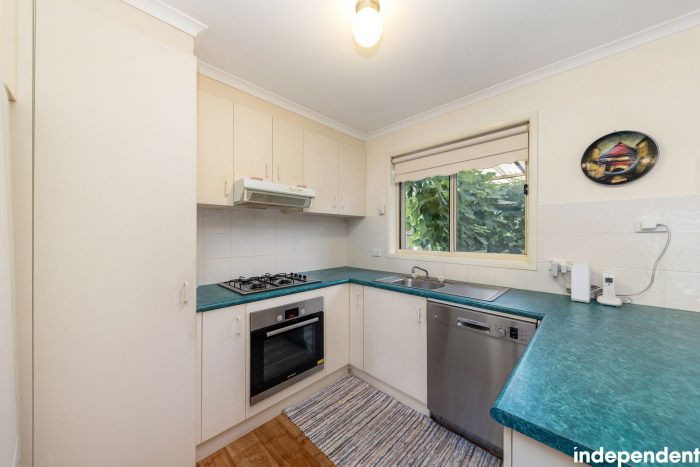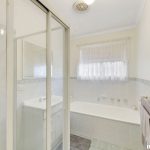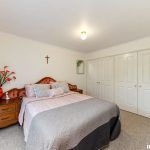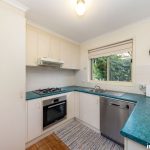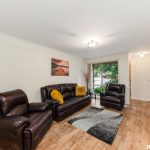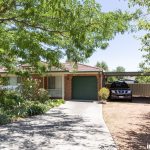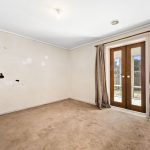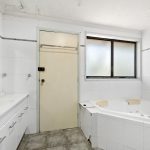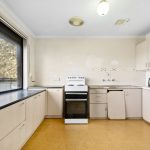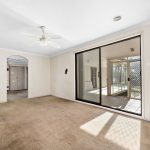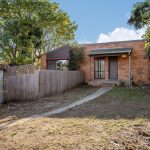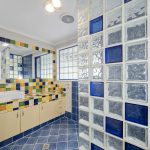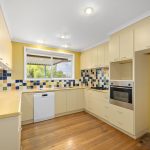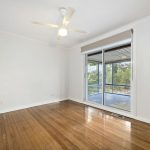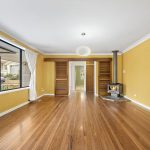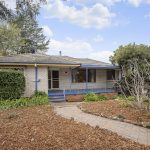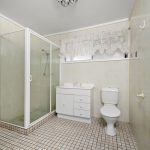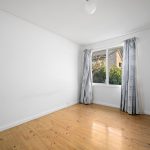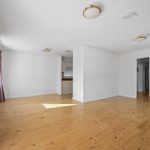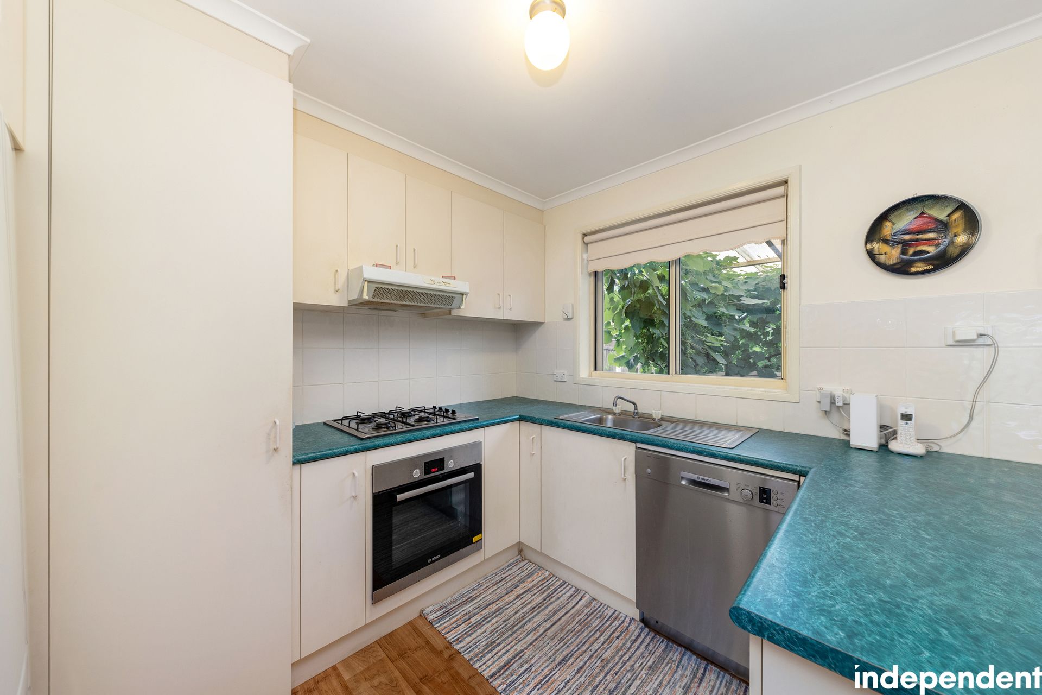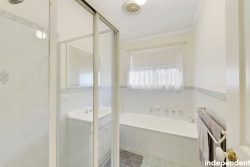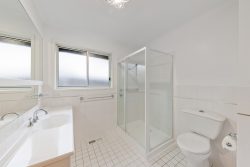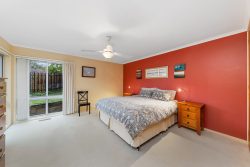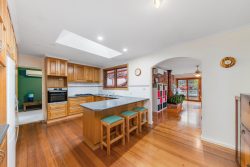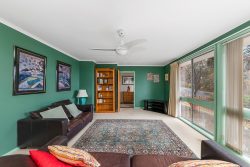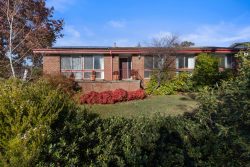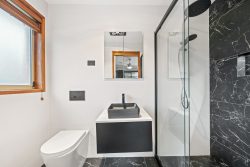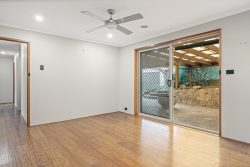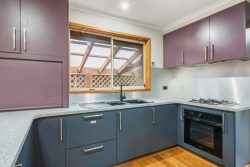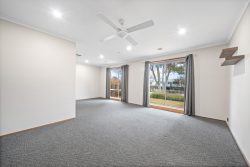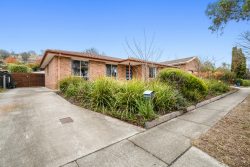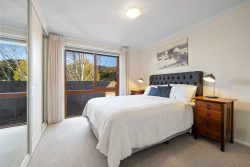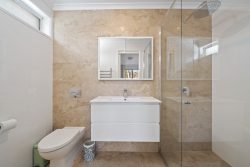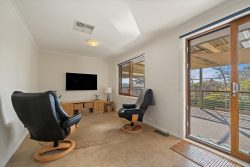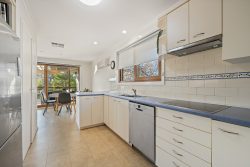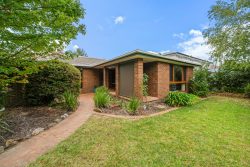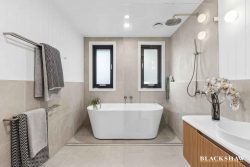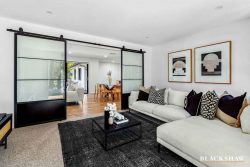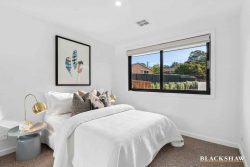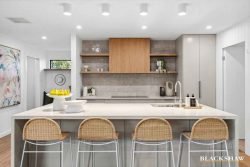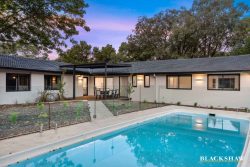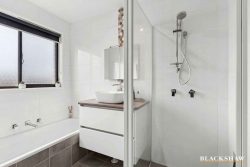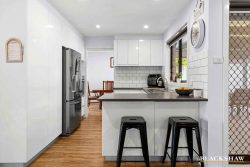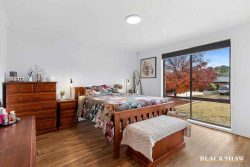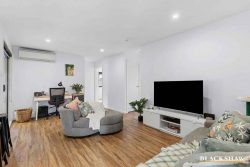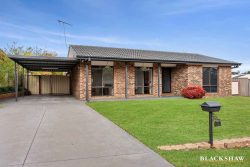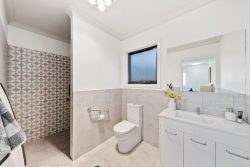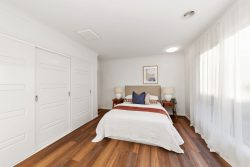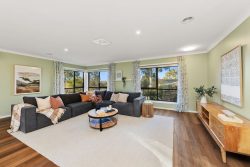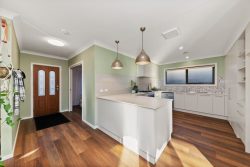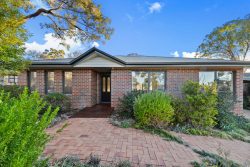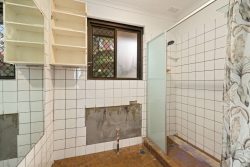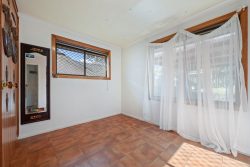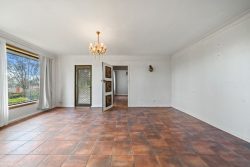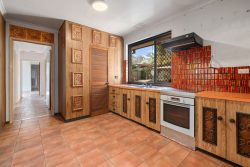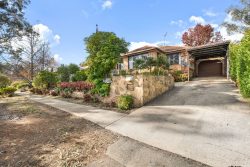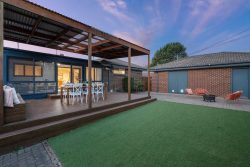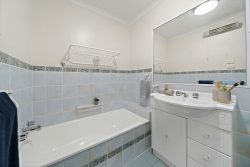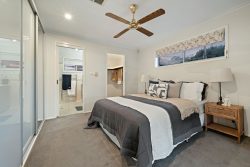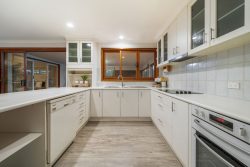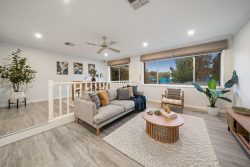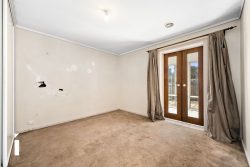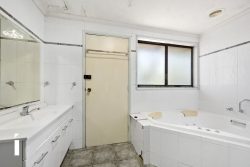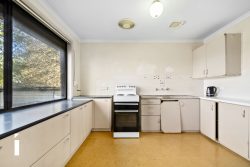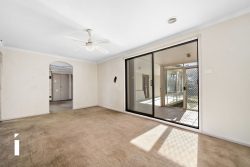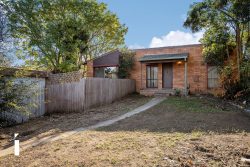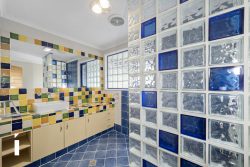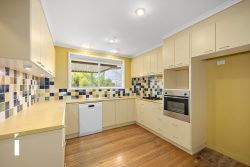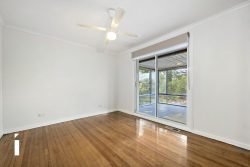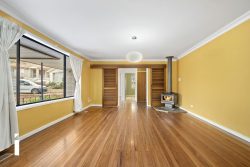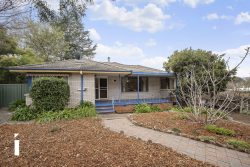40 Traeger St, Dunlop ACT 2615, Australia
The home at 40 Traeger St, Dunlop is picture perfect, especially if you’re just starting out or if you’re scaling down and looking for something easy care and low maintenance. Pull into the front driveway and you’ll immediately feel at home with the established gardens and mature trees out front offering a quaint and ambient front façade.
Enter inside & notice the main living area is filled with light and separated into two thanks to a half height wall. One space is large enough for the television and lounge, while the other could be used as a study, home office or dedicated kids play area.
Around the corner is the kitchen and dining space which leads directly onto a covered deck to the side of the home. Surrounded by beautiful, overgrown grapevines, this is exactly where you’ll want to perch the family at mealtime when the weather is ripe. The grapes are fruiting as we speak and may even make a fresh and delicious after dinner snack towards the end of summer.
The main bedroom is positioned privately at the front of the home and away from the additional two bedrooms that sit towards the back. They’re separated from the living areas with a sliding cavity door which you’ll relish when it’s time for the kids to go to bed and for you to chill on the couch with your favourite show. All the bedrooms are protected by electric security shutters for additional peace of mind.
The original single garage has been cleverly converted into a multi-purpose room and has direct access inside and also to the rear yard. It could pose as the ultimate games room, media room or rumpus. The roller door still exists keeping this space dark and secure. But there’s also a wall and window when you want to open it all up. If you’d like to re-convert it back into a garage, it’s as simple as removing this wall.
The rear yard has plenty of separate areas to enjoy including garden beds for green thumbs, space for veggie patches, a chicken coop, green space so the kids can run around, a separate paved courtyard and an enormous storage shed which can also accommodate another vehicle. There is also another covered entertaining area that makes for the perfect barbeque area.
For a copy of the digital brochure containing the full contract and explanation of our friendly auction system, please send us an email from the web portal noting your full name and mobile number and it will be automatically sent to you.
Features Overview:
Single level, free-standing, three-bedroom, one-bathroom home with garage converted into multipurpose room
Sides nature reserve/walkway so you only have one side neighbour
Within easy walking distance to Dunlop shops including Woolworths supermarket
Located opposite a speed bump so traffic is moving slowly past the property
Flexible settlement options if you have another property you want, or need, to sell – owner would prefer a longer settlement
Inside:
Timber look lino flooring throughout living areas. Carpet in bedrooms is in good condition
Large living area in centre of home with neighbouring smaller living or study area thanks to segregation half-wall
Kitchen has laminated benchtop, one-bowl sink, dishwasher, electric oven, gas cooktop, rangehood overhead, corner pantry, space for fridge
Dining room sit adjacent kitchen and has direct access to external deck and pergola
Gas wall furnace heater in main living area
Original single garage converted into multi-purpose room with power, lighting, combination of carpet and lino, extra storage space, access to rear yard, and window when you want to open garage door. Can easily be reconverted back into a garage if required.
Main bedroom sits at front of home and has four-door robe and electric security shutters on windows.
Main bathroom has bath, vanity, shower, full height tiling window for external ventilation
Separate toilet room
Bedroom wing at rear is separated via sliding cavity door
Bedrooms two and three have two door robes, and window looking to rear yard with security shutters
Laundry has two door linen closet, tub and access to yard
Gas infinity hot water system
Outside:
Quaint established front gardens with feature deciduous tree creating lovely shade
Covered front porch with security door
Concrete driveway plus additional gravel driveway leading to carport with space for two cars
Extra paved & gravel space for trailer or caravan
Large lockup storage shed with window which could act as extra garaging
Pergola covered entertaining area plus additional entertaining deck covered with grapevines
Separate paved courtyard off timber deck
Established hedging offering privacy at the side and rear
Space for garden and vegetable beds
Chicken coop
Hills hoist clothesline
The Numbers (approx):
Living area: 103m²
Garage: 20m²
Carport: 36m2
Block size: 554m²
Age: 23 years (built 1999)
General rates: $2,466 p.a.
Water rates: $760 p.a.
Land tax (investors only): $3,605 p.a.
Conservative rental estimate (unfurnished): $670/wk
EER (Energy Efficiency Rating): 5.5 stars (out of 6 stars)
Construction info:
Concrete slab
Brick veneer external walls
Timber truss roof framing with R3.5 ceiling insulation
Concrete roof tiles
Colorbond fascias and gutters
Aluminium window frames with single glazed windows
Timber fencing
