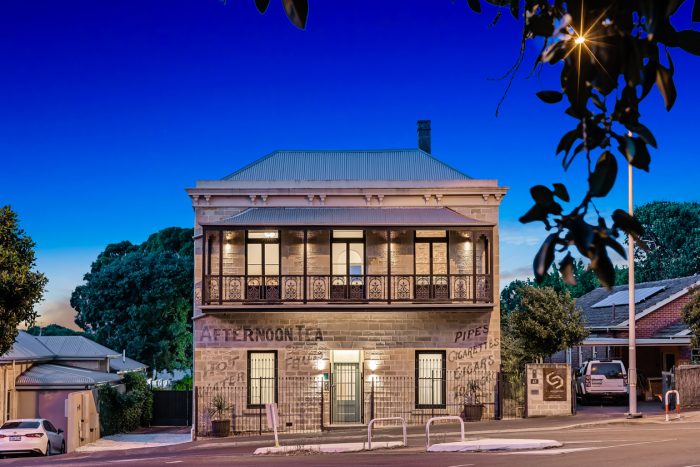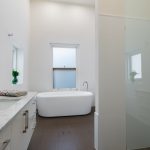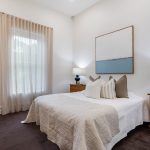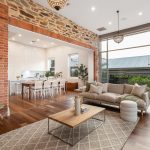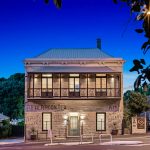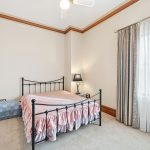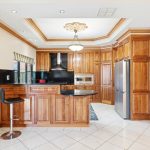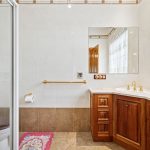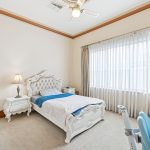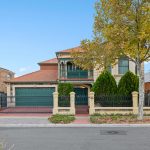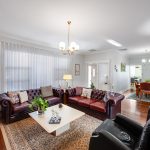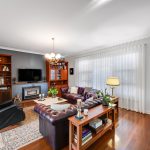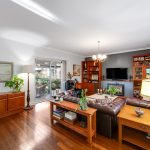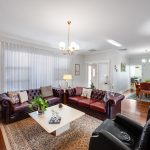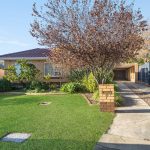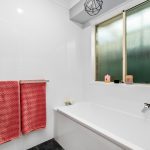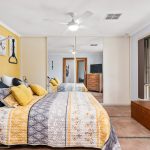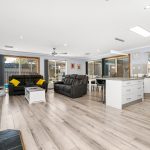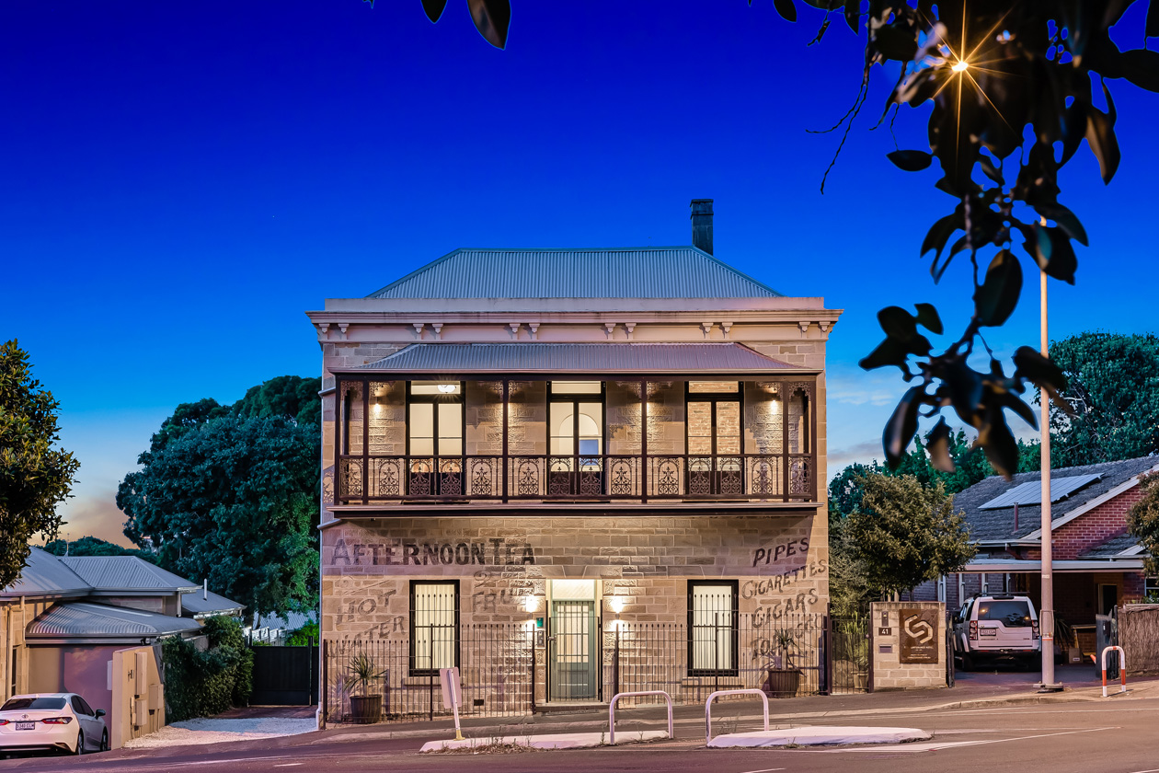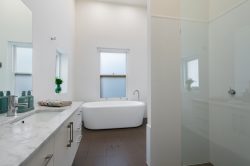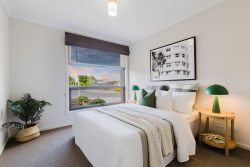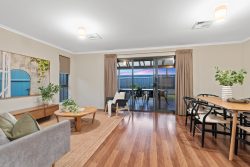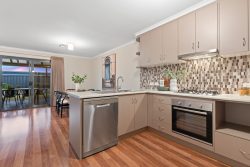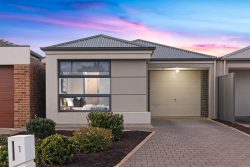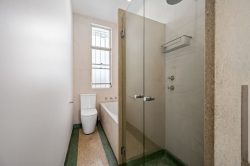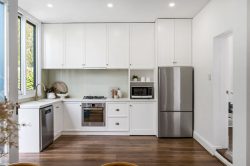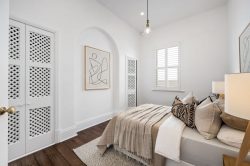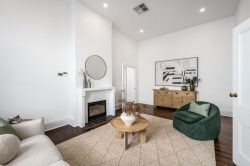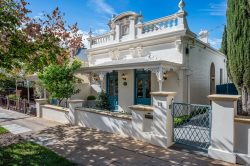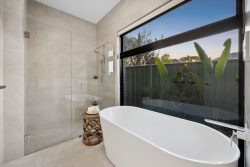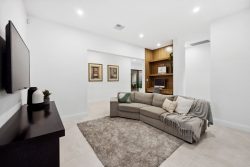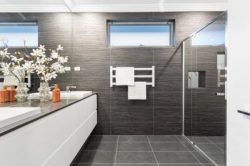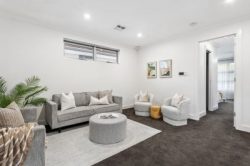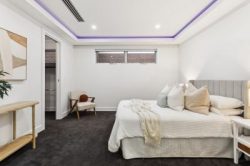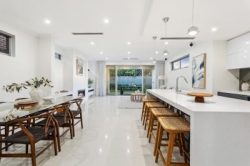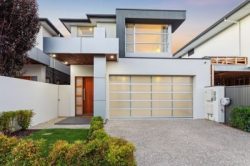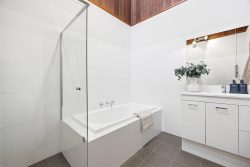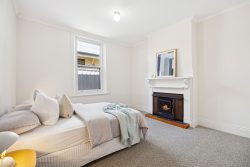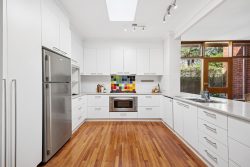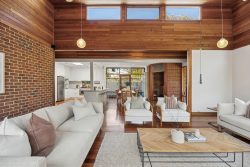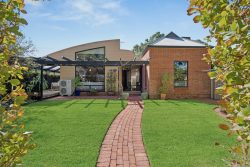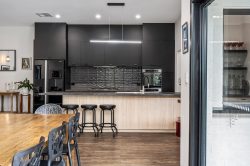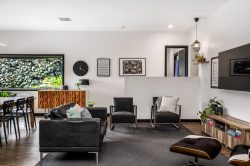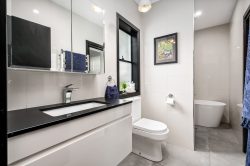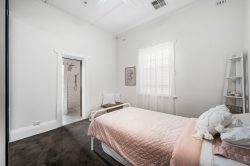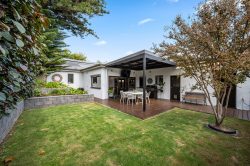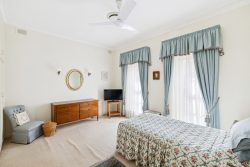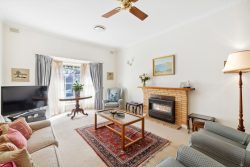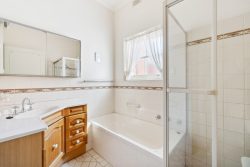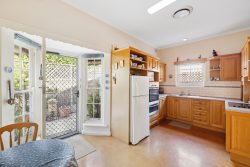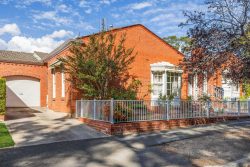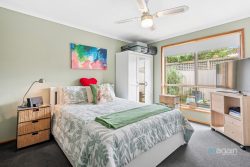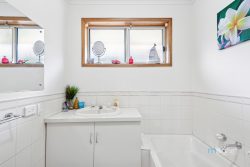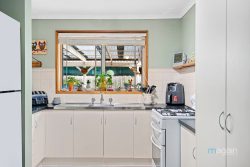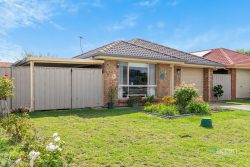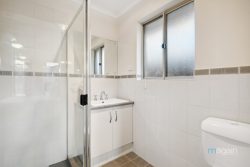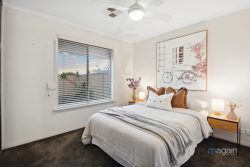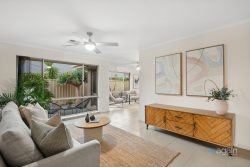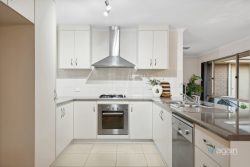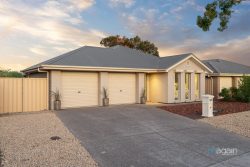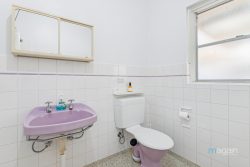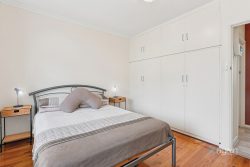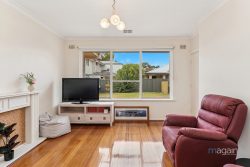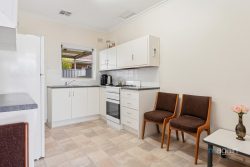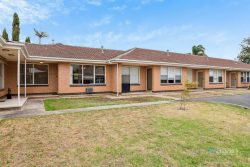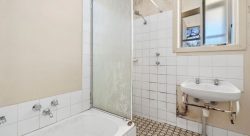41 Albert St, Mitcham SA 5062, Australia
Originally used as the Temperance hotel, this sensational piece of history has been painstakingly restored to offer glimpses of its impressive past. Once used as lolly shop, betting store and also known as the Brownhill Creek hotel, the home won an award for excellence in 2014 by the Mitcham Historic Society and council.
Houses of this calibre are a rare offering. Showcasing exquisite luxury finishes and impeccable attention to detail throughout, this captivating contemporary residence – promises an effortlessly impressive entertainers’ lifestyle, with a generous zoned layout ideal for harmonious family living. Framed by meticulously landscaped gardens with a sun-drenched north facing alfresco area at the rear, the home is positioned on a tranquil, tree lined street with the façade providing spectacular street appeal.
This iconic 1850’s masterpiece certainly has the WOW factor. This beauty has undergone a complete renovation by one of Adelaide’s most reputable builders. The unique original character features have been thoughtfully preserved throughout and integrated with modern conveniences.
Upon entrance is a video intercom along with keyless entry, leading to the grand hallway with detailed ceilings and cornices and opulent light fittings.
The ground floor comprises of two double bedrooms, the master with a huge walk-in robe and luxurious ensuite bathroom, bedroom two with built in robes & access to the huge cellar which is currently utilised as a guest bedroom with sofa and plasma TV. Sparkling neutral bathroom with free standing bath.
A central sitting room is the perfect spot to unwind and leads to the light filled kitchen and family room. With large picture windows overlooking the incredible outside entertaining area with gas heated lap pool and spa, undercover entertaining area, and fully manicured gardens.
At the heart of the home, a showpiece entertainers’ kitchen comprises a generous marble effect porcelain, oversized Island bench, abundant soft-close cabinetry, a chic window splashback
This kitchen is sleek with white gloss cupboards, stainless steel appliances including Miele dishwasher and gas cooktop and marble bench tops.
A fully detached studio is in the rear of home, complete with heating and cooling and full bathroom. It could be utilised as a teenage retreat, home gym, office or guest house.
Upstairs are a further 2 bedrooms with built in robes and a full kitchenette which services both rooms. A fourth stunning bathroom is also located upstairs and a huge open plan living area with balcony, is currently being utilised as a study.
Other features include:
• Original architectural features including open fireplaces, leadlight windows, timber floors, exposed sandstone and brick walls, original 1800’s signage
• Ducted heating and cooling throughout
• High quality fixtures and fittings throughout
• Commercial glazing on windows
• Alarm system with 3 access points
• Electric gates to the side with access to the triple garage
• Impressive outdoor entertaining area
• Surround sound speakers throughout the home
• Self-cleaning pool with surround sound
• Automatic blinds
• C-bus automated system
• Large cellar with exposed walls
• Located in one of Adelaide’s most prestigious positions, a stone’s throw from the Edinburgh Hotel and Scotch College and within close proximity to Mercedes College, Concordia College and Urrbrae high School.
