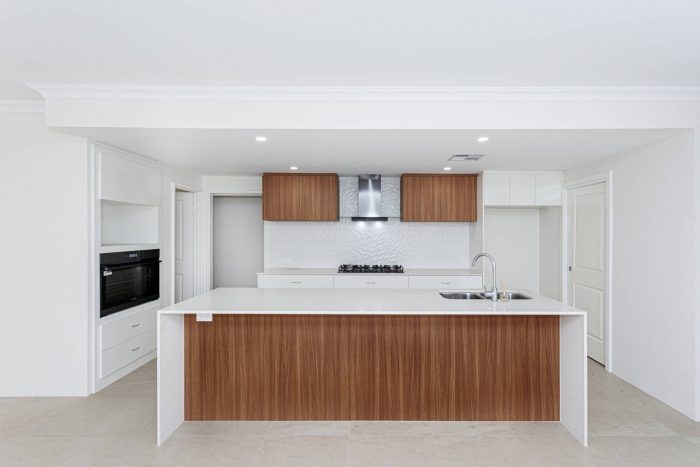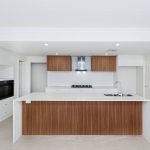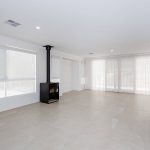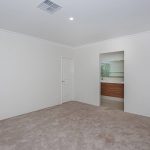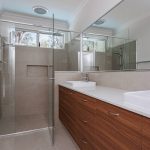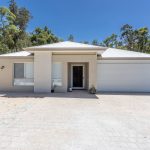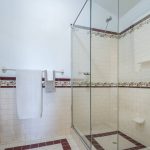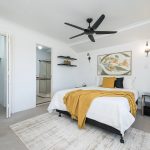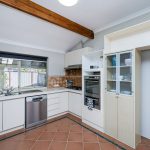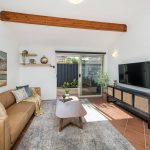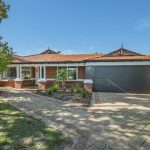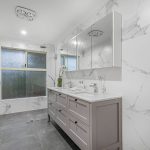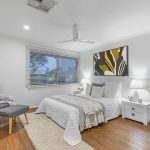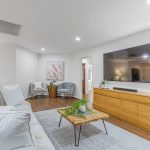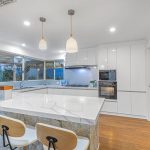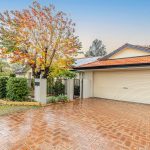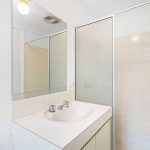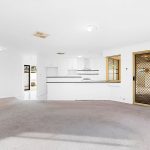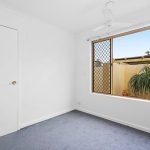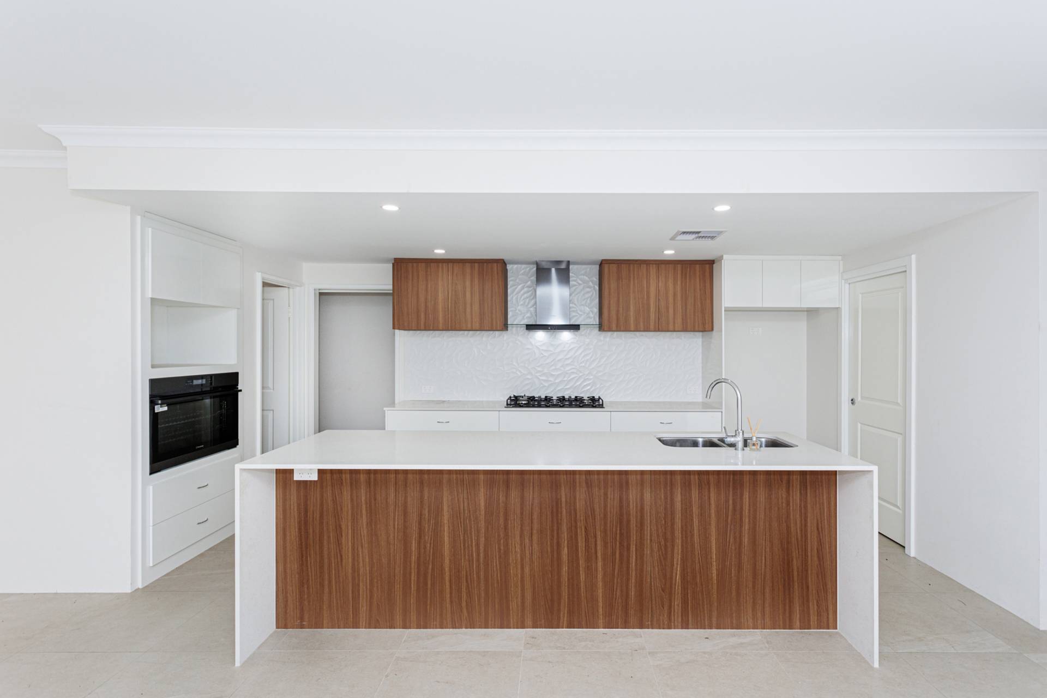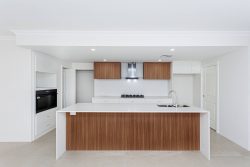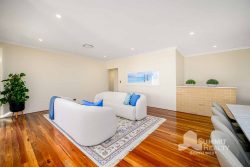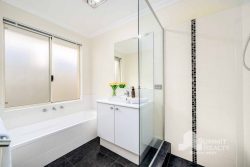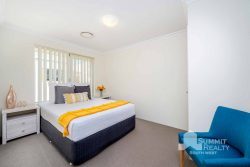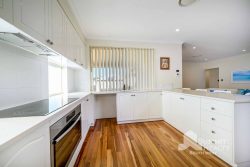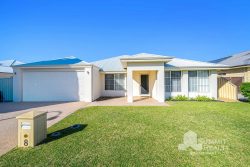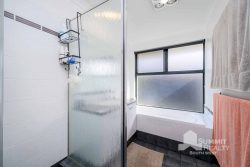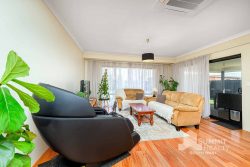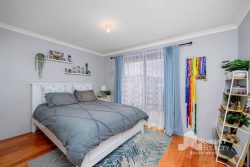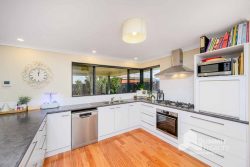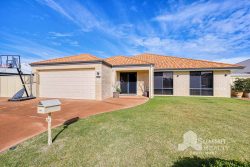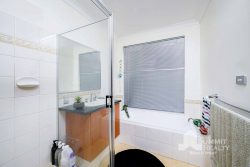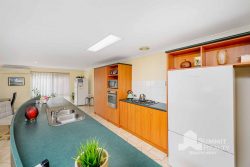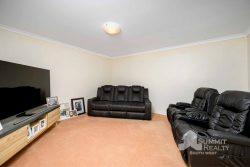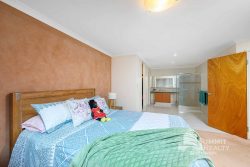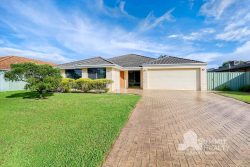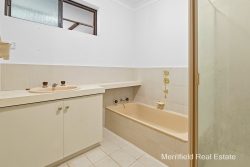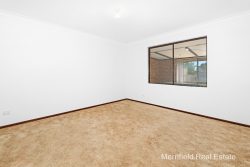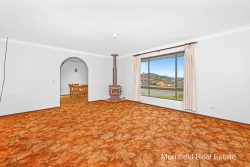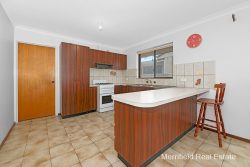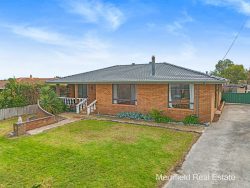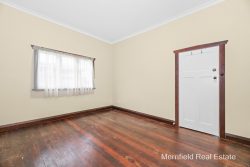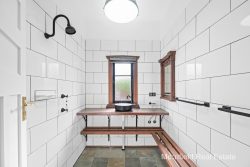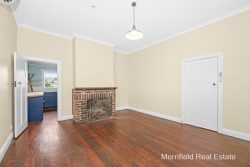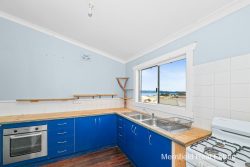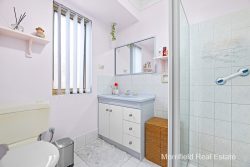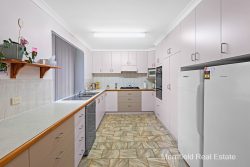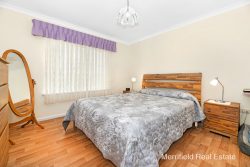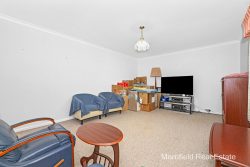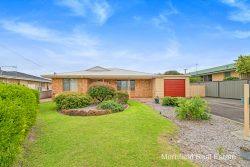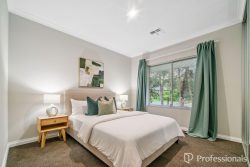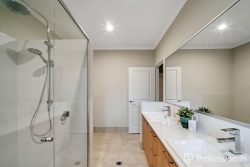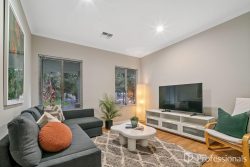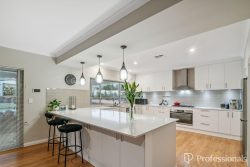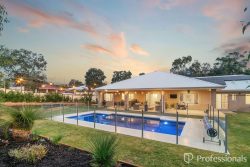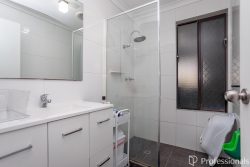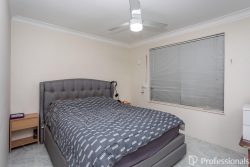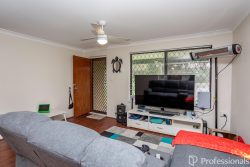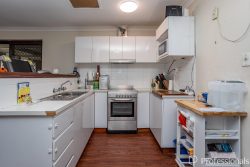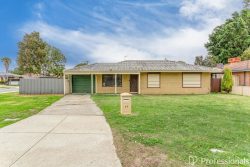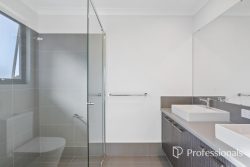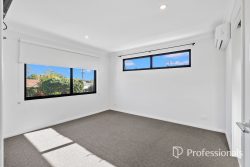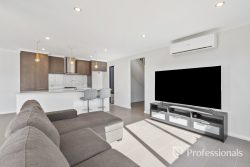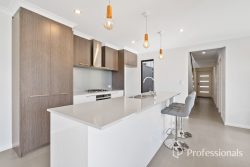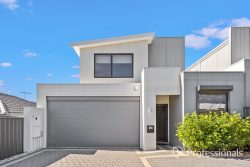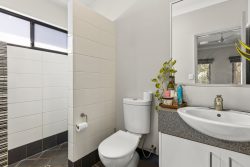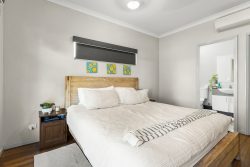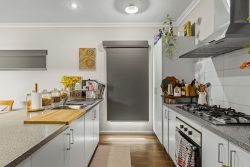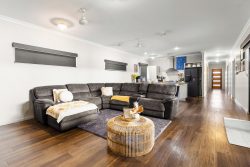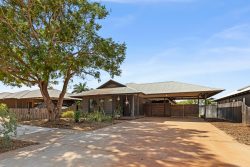41 Ealy St, Mount Helena WA 6082, Australia
Discover a haven of sophistication and tranquillity in this newly crafted residence, nestled on a sprawling 2,004sqm expanse of bushland. Secluded in a peaceful, private street, this four-bedroom, three-bathroom dwelling epitomises modern luxury intertwined with the natural landscape.
The heart of the home is the open-plan kitchen, living, and dining area, featuring a cosy wood burner for cooler evenings. The contemporary galley-style kitchen will be your culinary domain, showcasing a vast waterfall island bench, exquisite stone surfaces, stainless steel appliances, and a convenient butler’s pantry.
Delight in additional living space or transform the room into your exclusive home theatre. The main bedroom boasts a walk-in robe and a private ensuite, while the secondary bedrooms offer mirrored built-in robes.
Outside, a fenced below-ground mineral pool awaits, set against a leafy bush backdrop. The expansive outdoor realm includes an alfresco under the main roof, an ideal venue for entertaining or simply for moments of quiet contemplation surrounded by nature.
Year-round comfort is guaranteed with reverse cycle air-conditioning throughout, while a substantial Colorbond shed/workshop invites weekend projects and provides ample space for additional vehicle storage. The property offers generous room for a plethora of pets and there’ll be plenty of opportunity to the local wildlife.
Positioned strategically just over 2km from Leschenaultia Conservation Park, within riding distance to Eastern Hills Senior High School and Mount Helena Primary School, and approximately 6km from Mundaring’s town centre, this home seamlessly blends seclusion with convenience.
To claim your idyllic Hills retreat, contact Joe da Mata at Xceed Real Estate on 0406 237 964.
Features include:
Newly built 4-bedroom, 3-bathroom retreat
Sprawling 2,004sqm bush block
Built-in mirrored robes (walk-in to main bedroom)
Two large internal living areas
Galley-style kitchen and butler’s pantry
Ducted reverse-cycle air conditioning
Stone bench surfaces throughout
Ceramic-tiled living/traffic areas
Quality carpets and window treatments
Alfresco under the main roof with ceiling fan
Huge free-standing Colorbond shed/workshop
Below-ground mineral pool
Double lock-up garage with sectional door
Eco-friendly white tin roof
Location (approx. distances):
1.6km Eastern Hills SHS
750m Mount Helena Tavern
1.5km Mount Helena Skate Park
3km Leschenaultia Conservation Park
6.7km Mount Helena Primary School
6.9km Mundaring township
