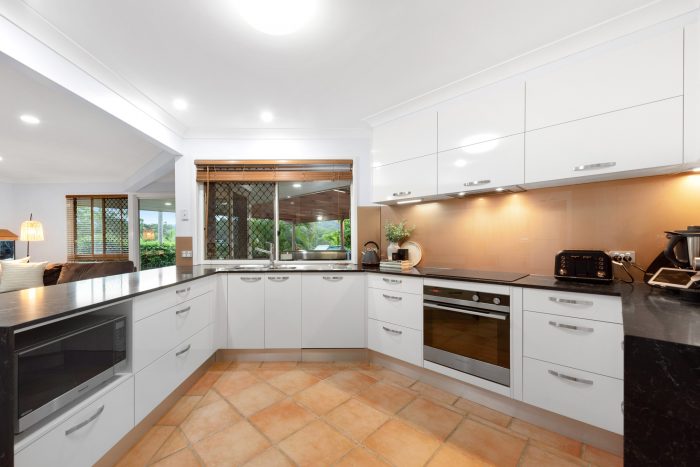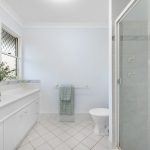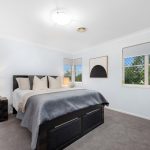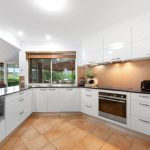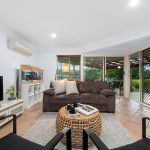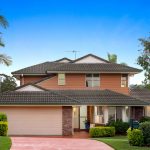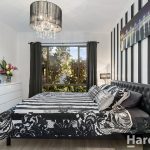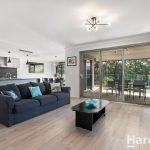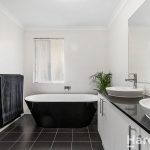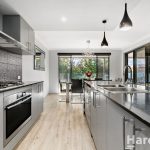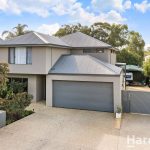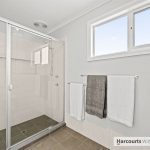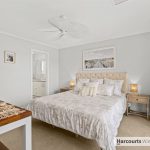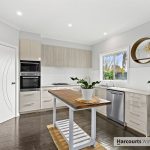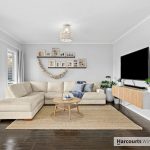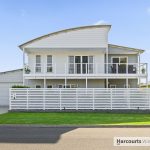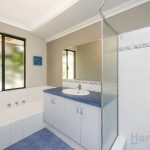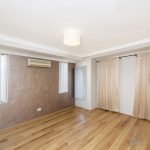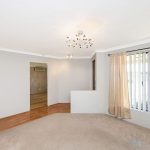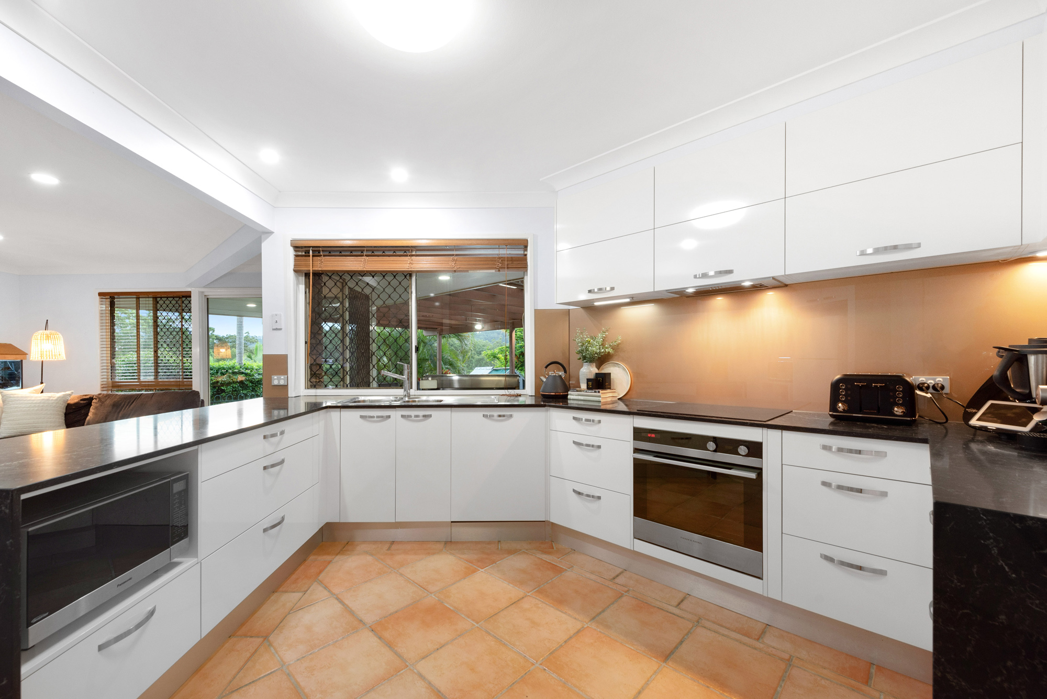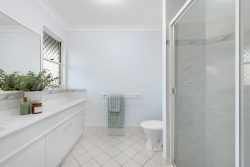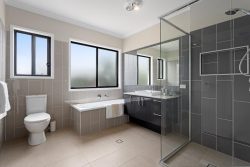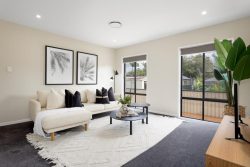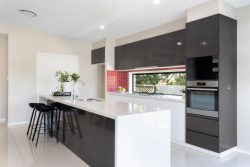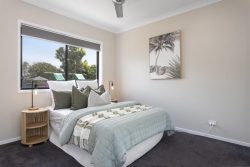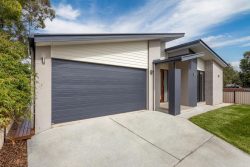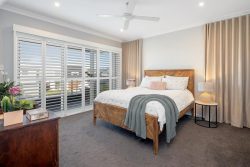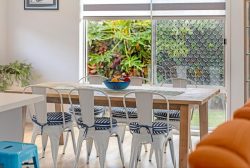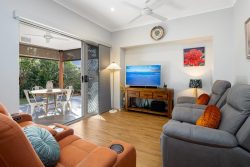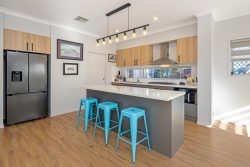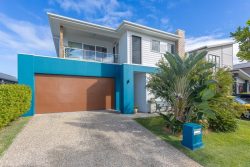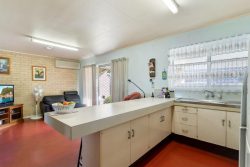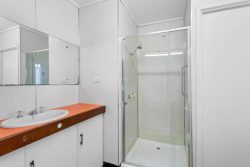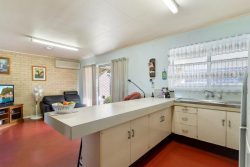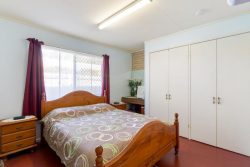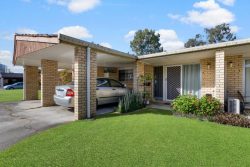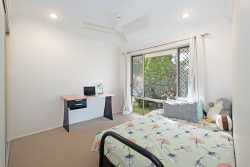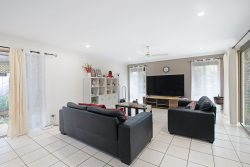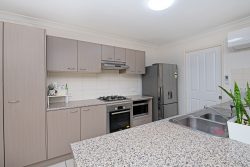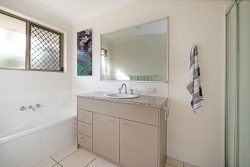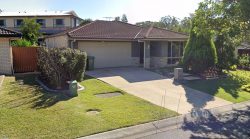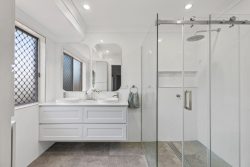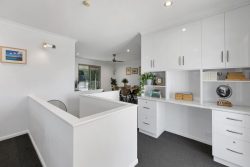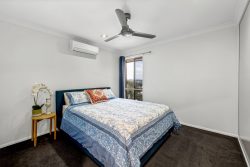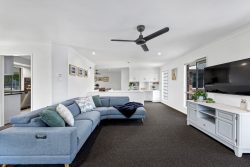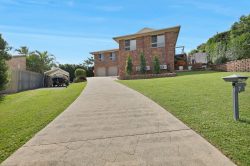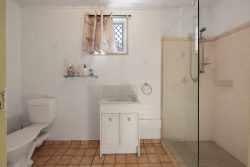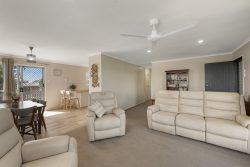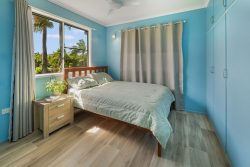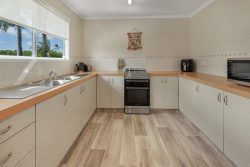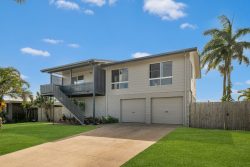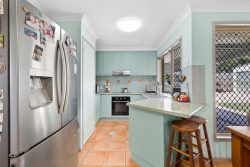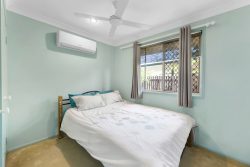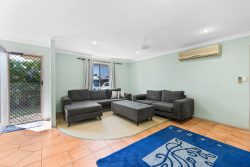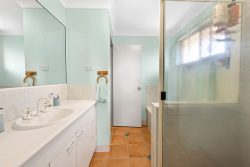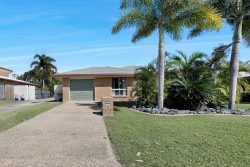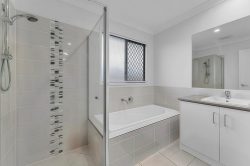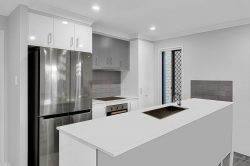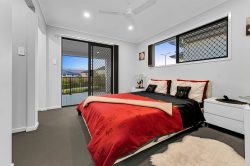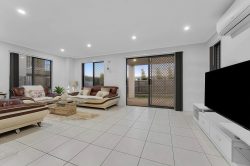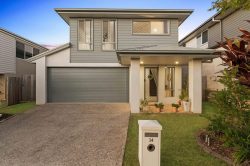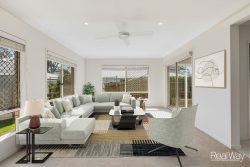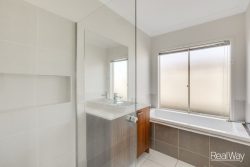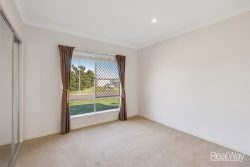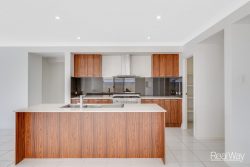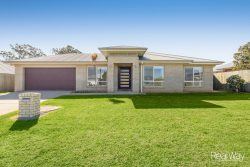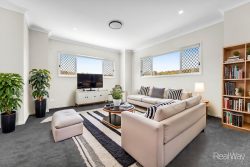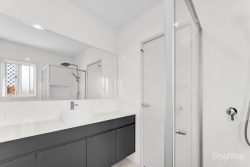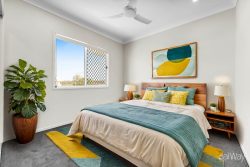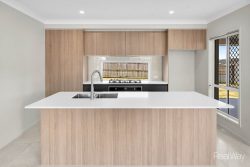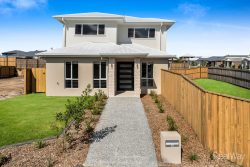41 Julatten Pl, Upper Kedron QLD 4055, Australia
A superb market offering for those seeking expansive space or room to grow, this large five bedroom residence will impress! Occupying a prime cul-de-sac position and enjoying excellent access to a large range of amenities, everything families desire is presented in the perfect package!
Features Include:
– 697m2
– Huge family home with new kitchen
– Expansive open-plan layout including air-conditioned living, dining and family room
– New kitchen with sleek joinery, stainless appliances and striking black stone
– Large covered outdoor entertaining plus open-air patio
– Landscaped backyard plus irrigation system
– Five built-in bedrooms; master including large walk-in robe and private ensuite
– Two additional full sized bathrooms
– Huge separate laundry
– Solar electricity, interconnected water tanks, zoned irrigation system, double garage
Immaculate landscaping presents superb street appeal with refined interiors spaced over a large double-storey layout. Dedicated to superior entertaining and relaxation, the lower level of the home offers multiple living and dining spaces with abundant glass bringing in superior natural light. Timber-styled floors underpin a huge air-conditioned lounge and dining with easy flow into a large air-conditioned family room. Centrally set between the zones, the kitchen is the benefactor of a sleek modern upgrade with refined styling blending perfectly with ultimate function. Streamlined joinery offers excellent storage with stainless appliances, glass splash back and walk-in pantry also on offer whilst striking black stone wraps around the zone, finishing in a waterfall end and including breakfast bar seating.
Beckoning you outdoors, a large covered entertaining zone stretches from the rear of the home offering an ideal setting to host extended family or friends. Stone stairs lead to another open-air patio with built-in seating to enjoy a fire pit night whilst lush landscaping frames the spacious backyard; perfectly sized for children and pets to play.
Five built-in bedrooms cater to large families; four positioned privately upstairs whilst the fifth is on the lower level ideal for guests or a home office, if preferred. The master includes a large walk-in robe and private ensuite whilst two additional full-sized bathrooms are available for the remainder of the household; each bathroom in immaculate condition whilst still offering scope to add value in the future. Additional features include a huge laundry, superb storage, solar electricity, two interconnected water tanks for garden irrigation, controllable and zoned garden irrigation and double garage with storage.
The cul-de-sac position embraces quintessential Aussie living whilst the location ensures every day convenience is easy. Nestled on the doorstep of multiple parkland and bush reserves, it’s just a few minutes to schooling and shopping whilst both bus and rail brilliantly service the area!
Location Snapshot:
– 450m St Andrew’s Catholic School
– 850m local shops/Ferny Grove State High/Ferny Grove State School
– 1.4km Ferny Grove train station
Location Information:
Upper Kedron is a highly sought after suburb on the North Western fringe, approximately 12km from the heart of the Brisbane CBD. A child friendly area with neighbouring parklands, bush walking and great primary/ high schools as well as day care facilities. The transport infrastructure with the Ferny Grove rail corridor and adjoining bus services provides an excellent service for commuters to the CBD and surrounding suburbs.
