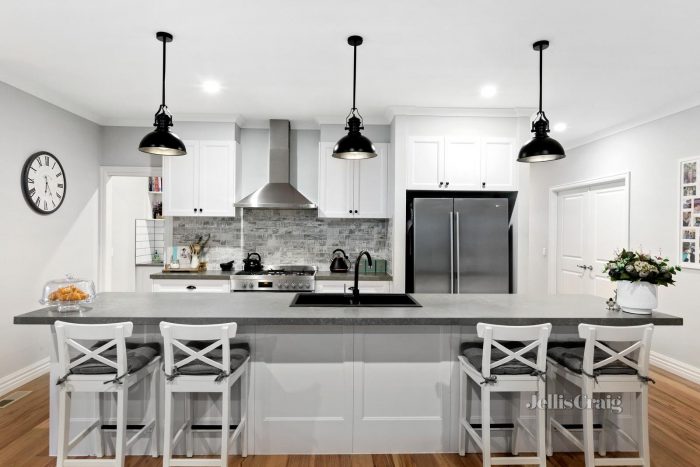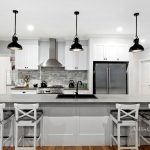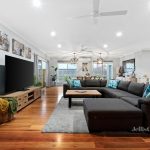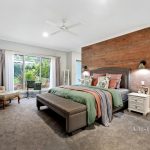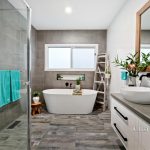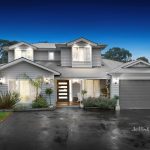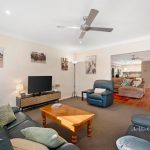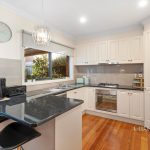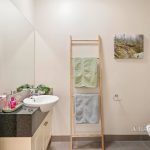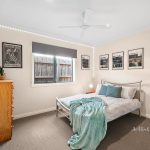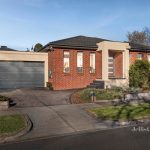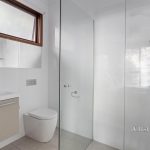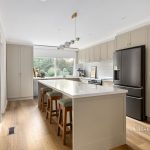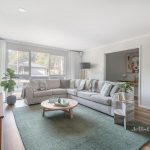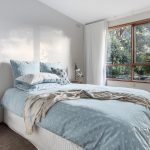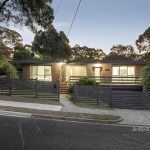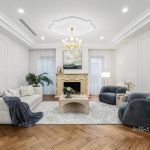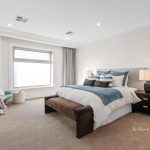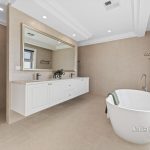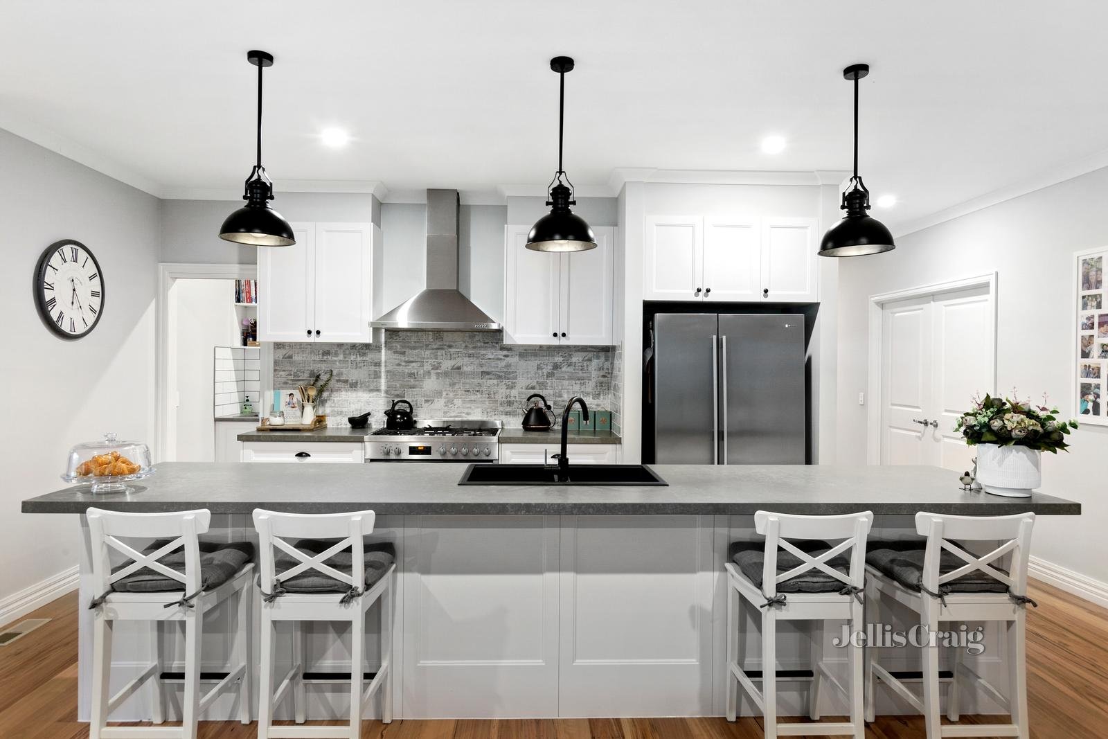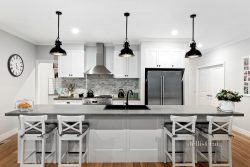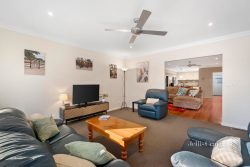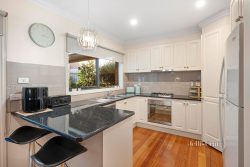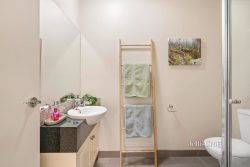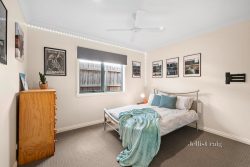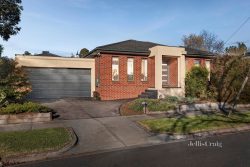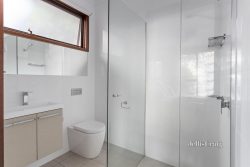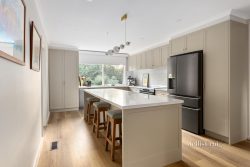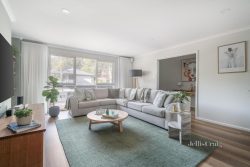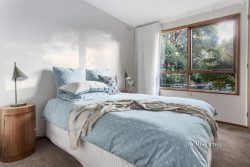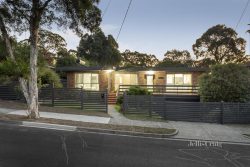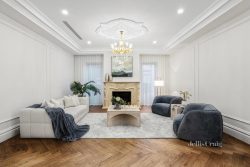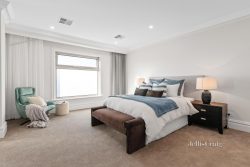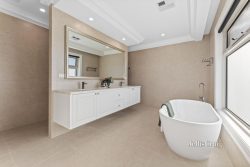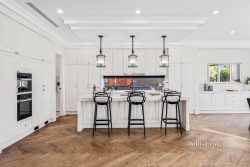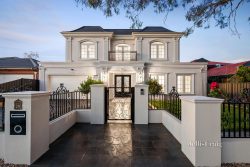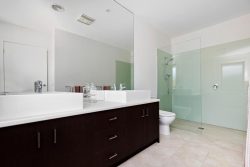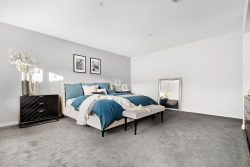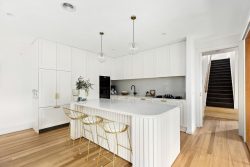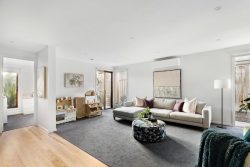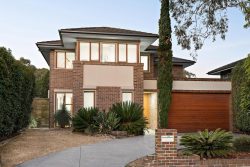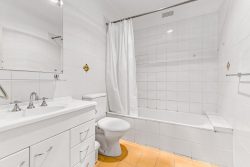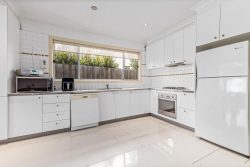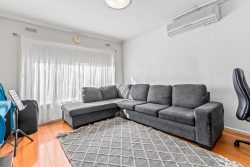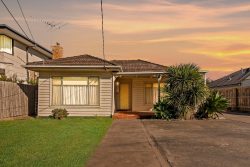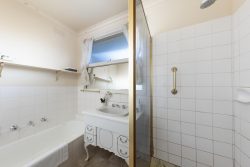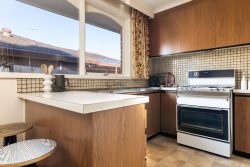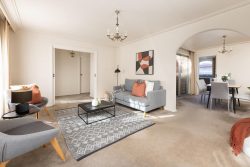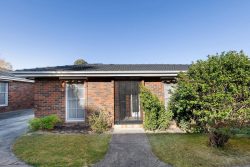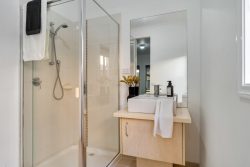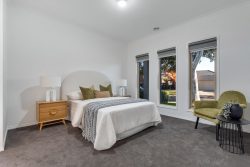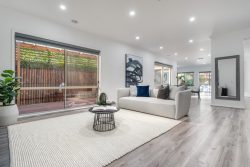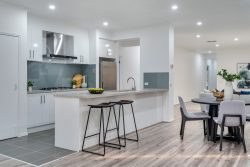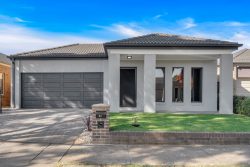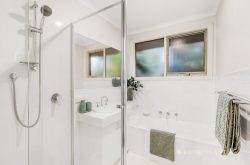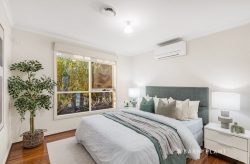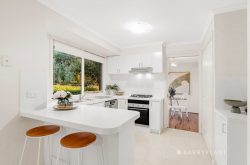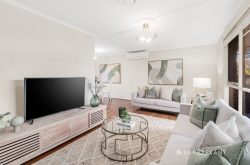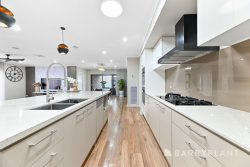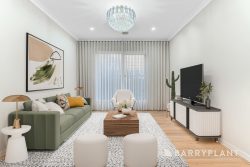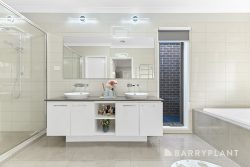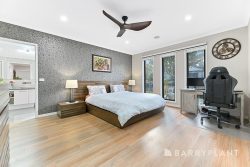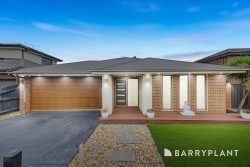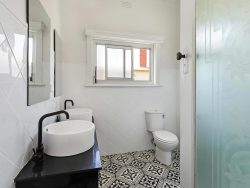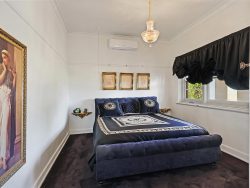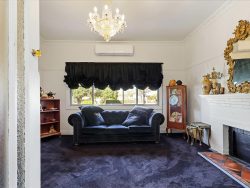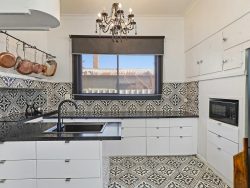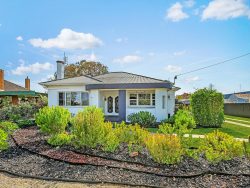41A Warranwood Rd, Warranwood VIC 3134, Australia
Unrivalled style and unbelievable sun saturated space are the hallmarks of this exceptional 46 square, ultra-private family storybook home placed on its own substantial 1032m2 allotment within minutes’ walk of a smorgasbord of elite education, boutique cafes, wineries and boundless green space for children and dogs to run for miles.
Every customised detail has been carefully executed in this three years’ young approx builder’s own home. On-trend grey and white shades and high-grade hardwood blackbutt timber floors marry with every light soaked space. Indulged with an oversized entrance and a trio of stable inspired doors plus double width staircase creating extravagant proportions.
The five bedrooms and three bathrooms are zoned to grow with your family. A secluded master suite flaunts a bespoke grey ironbark bedhead with integrated lights, fitted walk through robe and double stone topped vanity ensuite with black matte tapware, exuding further refined style with sheers and curtains.
A second ground level bedroom is in its own wing with a stylish bathroom with freestanding bath plus rainfall shower/dual vanity/sep WC adjoining laundry with subway tile splashback, perfect for guests or a young child. The teenagers of the house revel in their own upper space with a retreat plus study nook and two fully robed bedrooms sharing a third luxe bathroom that mirrors the downstairs appointments. The fifth bedroom/study downstairs provides flexible space for families if desired.
Designed to entertain and welcome maximum house guests with a secluded media/living room and brilliant open plan family/dining, adorned with exquisite pendant lighting that adds a touch of Hamptons to this engaging domain. The chic kitchen is fitted with stone benchtops, double black sinks, 900mm Westinghouse upright oven with gas cooktop and bespoke destressed-style, subway tiled splashback connecting with a large butler’s pantry.
Stacker doors integrate with a huge under roofline entertainers’ deck with double ceiling fans and a generous grassed garden perfect to raise children safely in the fully landscaped easy-care gardens. A firepit zone adds extra warmth to your outdoor celebrations.
Connecting with a huge 4 car garage ideal for a large family, tradesperson or car hobbyist, with internal access plus rear roller door for extra storage, in addition to ample off-street parking for guest vehicles and secure electronic gates to ensure your family haven is safe, secure and uninterrupted.
Inclusions are numerous in this 6 plus star energy rated home; gas ducted heating, split system heating/cooling x 2, ceiling fans throughout, wool carpets, elegant window furnishings, LED lights, understairs storage, laundry with walk-in storage room and ample built-in cabinetry and a 2,500L watertank connected to WCs.
Just a stone’s throw from Yarra Valley Grammar, Rudolf Steiner School, Luther College, Good Shepherd and Warranwood Primary Schools along with several kindergarten and childcare options. Surrounded by abundant parkland and sporting facilities at Quambee Reserve/Pony Club and Parkwood Tennis Club, McAlpin and Warranwood Reserves, with just a short drive to the picturesque bush walking on offer at Mt Lofty. Close to McAdam Square, Ringwood North Shops, Eastland and a short drive to Warrandyte cafes and river walks. Moments to buses delivering you to Ringwood Station and Eastlink/Eastern Freeway. Great access to the Yarra Valley region and a plethora of golf courses.
