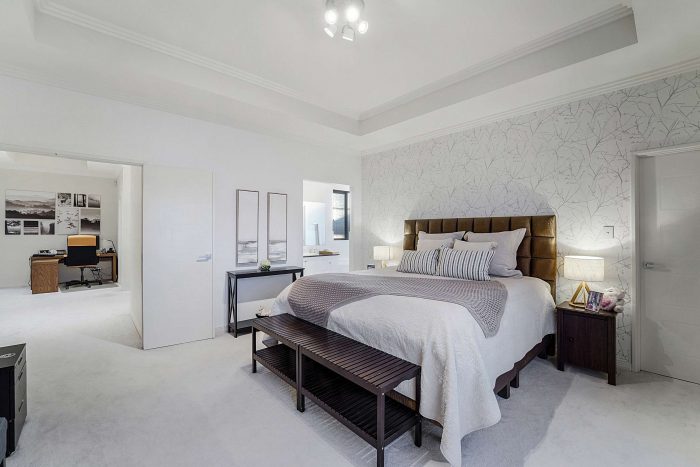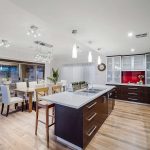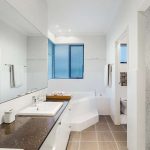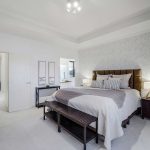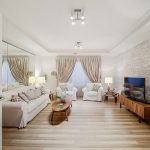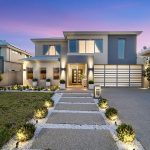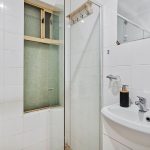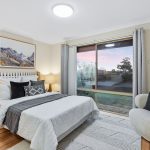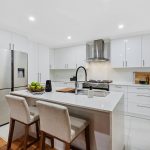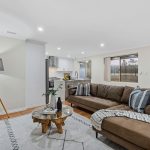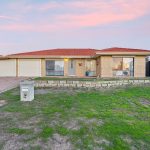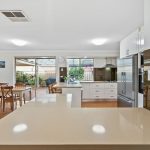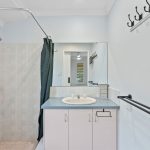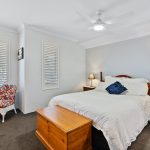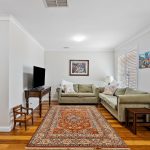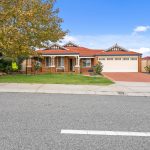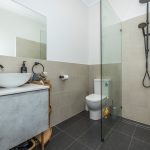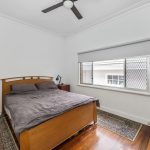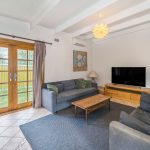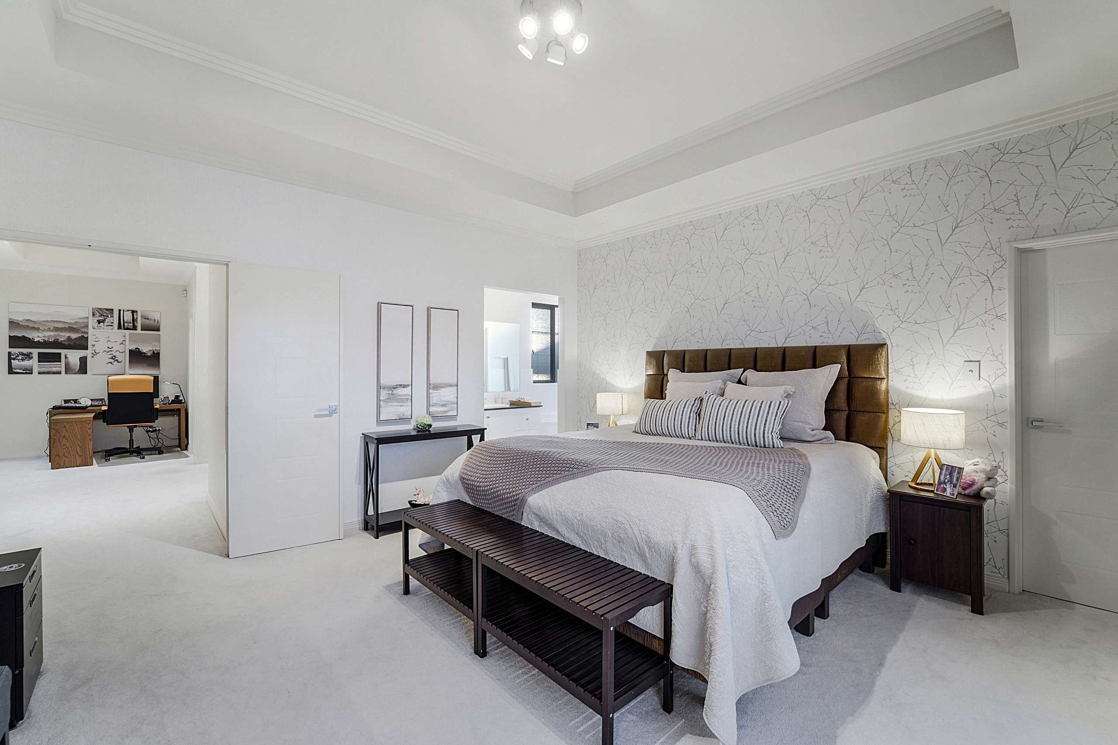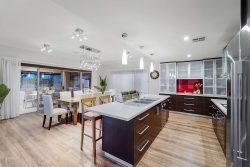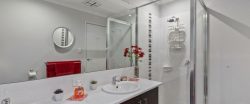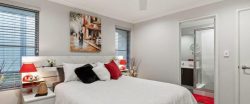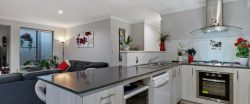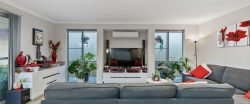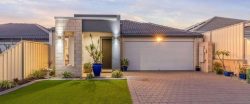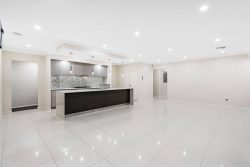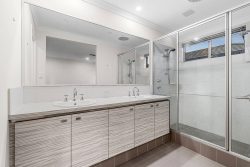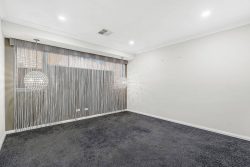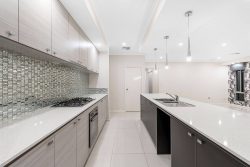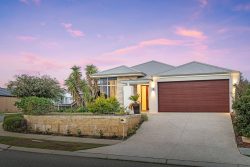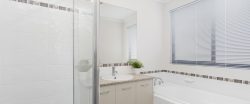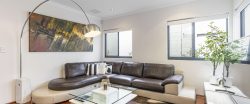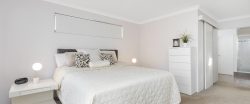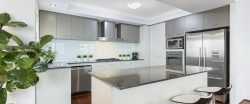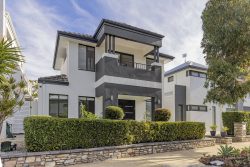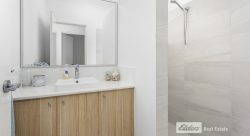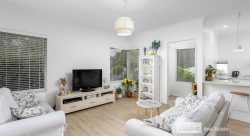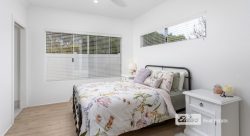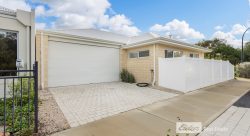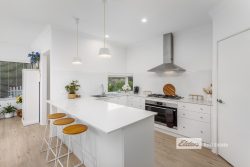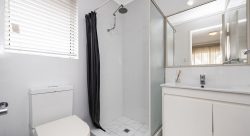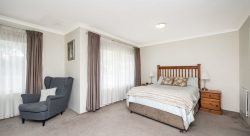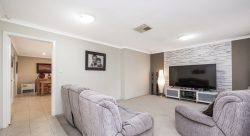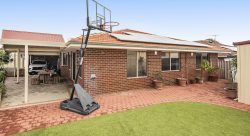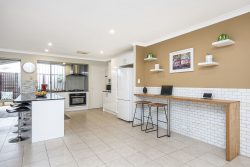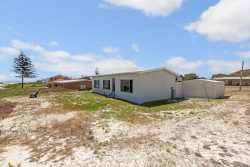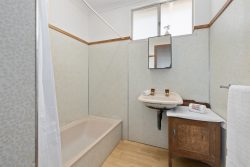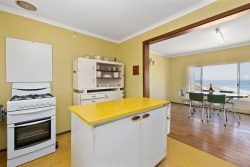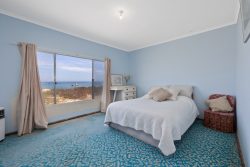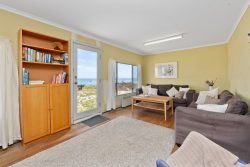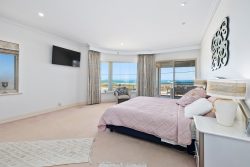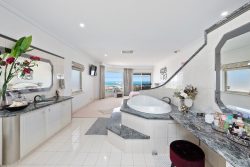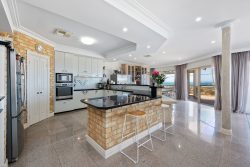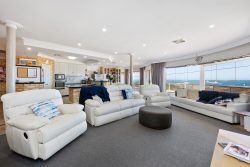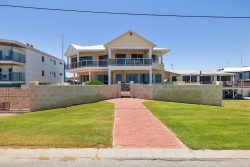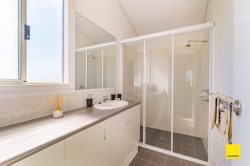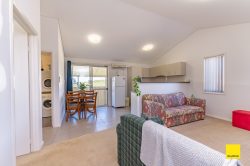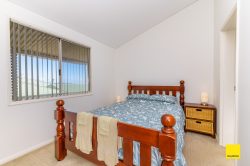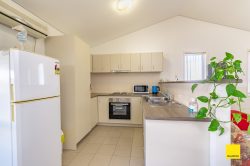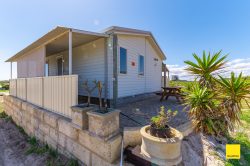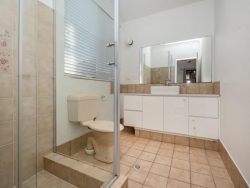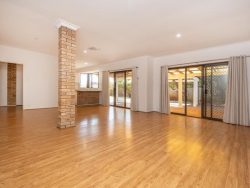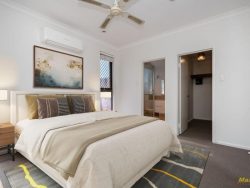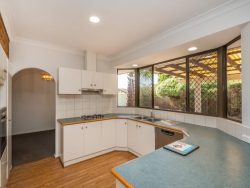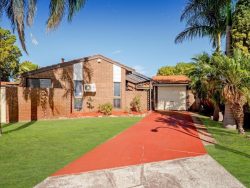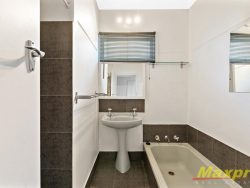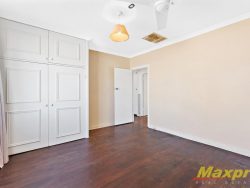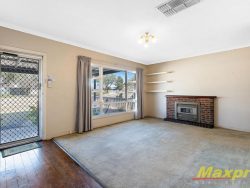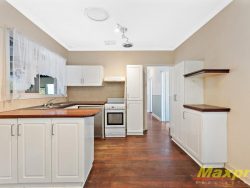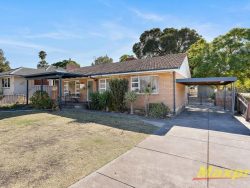42 Cassino Dr, Stirling WA 6021, Australia
Presenting the perfect combination of expansive family living coupled with high end, luxurious features,
this warm and inviting home ticks all the boxes and more.
Upon arrival, this stunning residence leaves a lasting impression. The exposed aggregate driveway and
well manicured gardens lead you to the cedar lined portico entry and into this marvellous home. Creating a warm and inviting feel, the engineered timber flooring guides you through the home. With a combination of open plan and zoned living, the expansive floor plan caters to the whole family. Off The entry hall the large theatre room with built-in speakers and projector, the home office/5th bedroom and the spacious games room are all accessed. As well as the downstairs powder room and spacious laundry.
Entertaining has never been easier! The light filled open plan living, dining and chefs kitchen overlooks
the sparkling swimming pool and seamlessly connects onto the cedar lined alfresco, featuring poured
aggregate, a built in outdoor kitchen and weather blinds. Perfect for year round entertaining.
Carpeted stairs ascend up to the first floor landing, featuring a study nook and providing access through
to the master suite, three minor bedrooms and the family bathroom. The ultra king sized master suite
presents a hotel-like feel, with feature wallpaper, a large walk-in wardrobe and a luxurious ensuite
bathroom with a corner bath, shower and stone top vanity.
Featuring light filled rooms, an abundance of space and high end features and fittings throughout, this
impressive home presents a wonderful opportunity. Situated only moments from local amenities, a
number of reputable schools, public transport and just 10 mins to the beach and Perth CBD, it really
doesn’t get much better than this.
Property Features:
Ground Floor –
? Large double garage with good clearance
? Exposed aggregate driveway
? Cedar lined portico
? Theatre room with recessed ceiling, built in speaker and built in projector
? Large games room/sitting room
? Designated home office/5th bedroom
? Downstairs powder room
? Laundry with ample storage and stone benchtops
? Open plan living, dining and kitchen
? Kitchen with an island bench, quality appliances, ample storage and a butlers return with walk in
pantry
? Large cedar lined alfresco with poured aggregate, a built in outdoor kitchen, and weather blinds
? Solar heated salt water swimming pool
? Artificial turf
First Floor –
? Landing with study nook
? Three minor bedrooms, two with walk-in wardrobes, one with a built in wardrobe
? Family bathroom with a bath, shower, stone vanity and separate toilet
? King sized master bedroom with feature wallpaper, a walk in wardrobe and large ensuite bathroom
? Ensuite bathroom with corner bath, large shower, stone top vanity and separate toilet
Special Features:
? Luxury window treatments throughout
? High ceilings
? Video intercom
? Ducted reverse cycle air conditioning
? Engineered timber flooring
