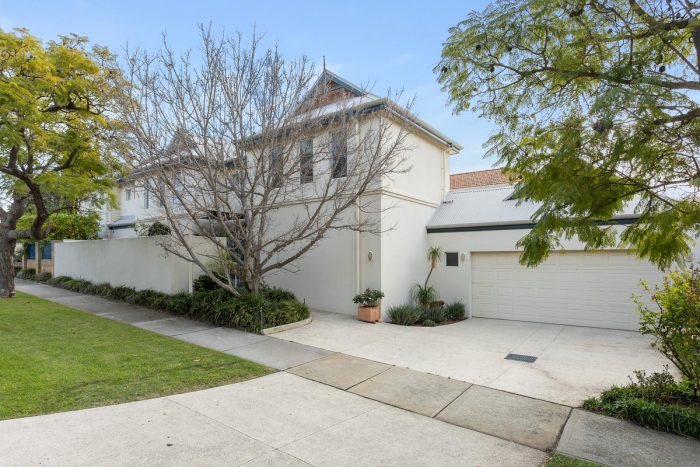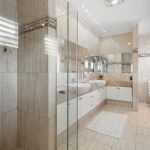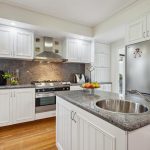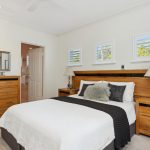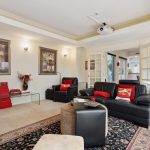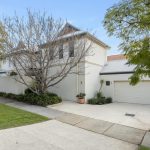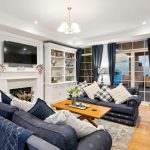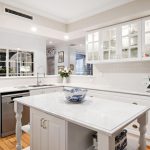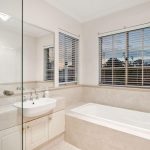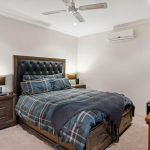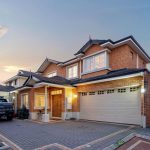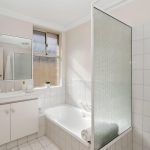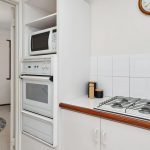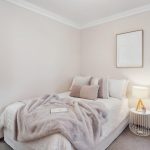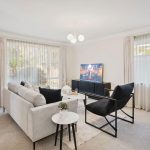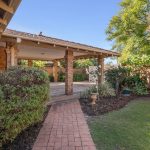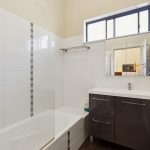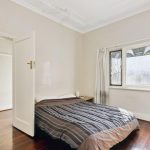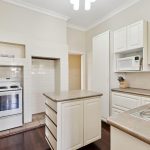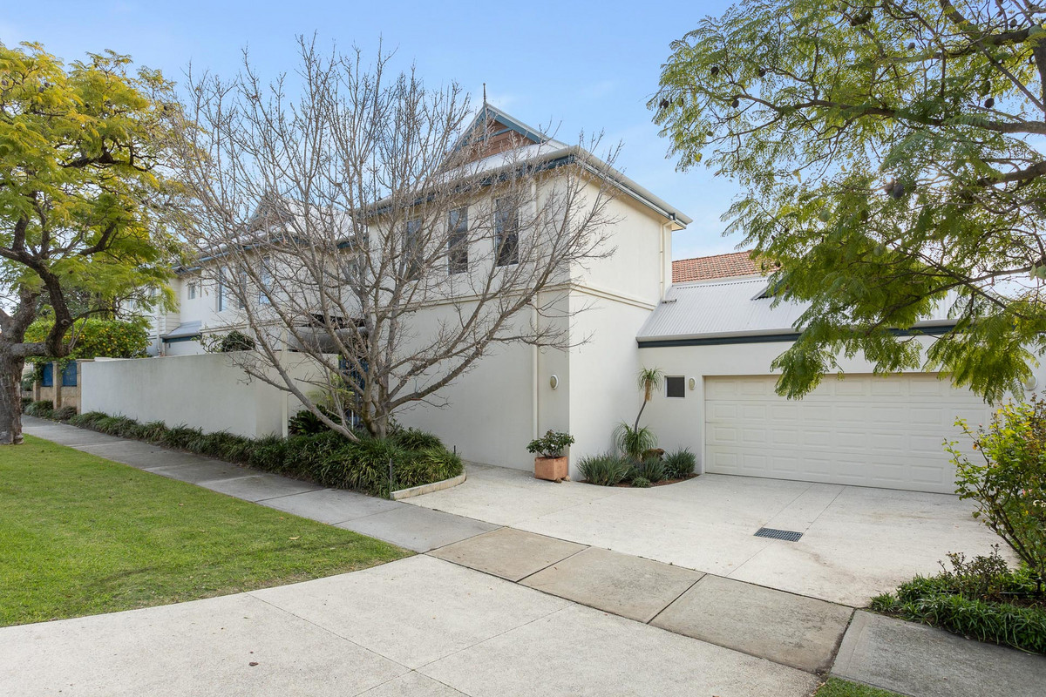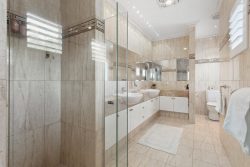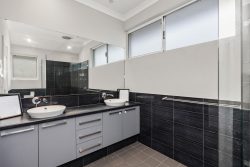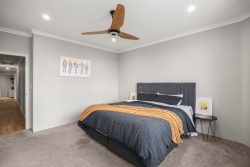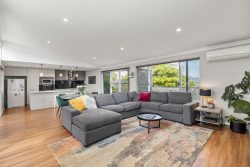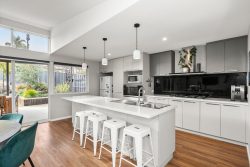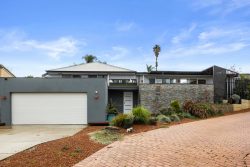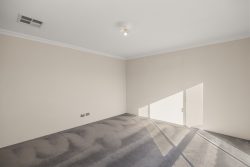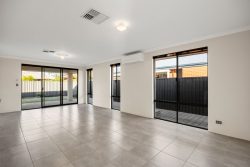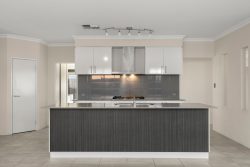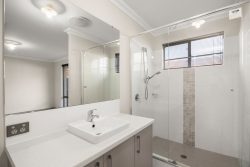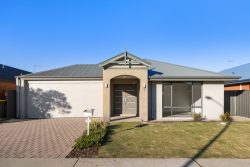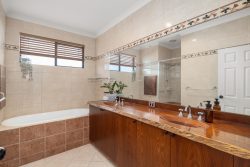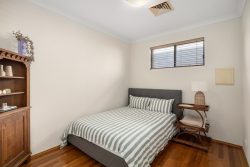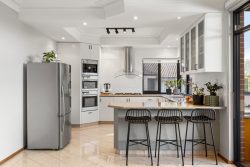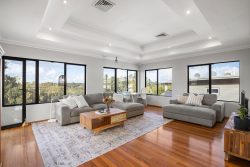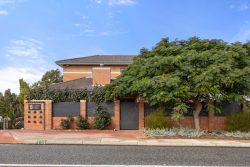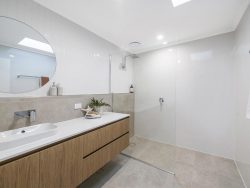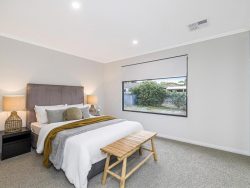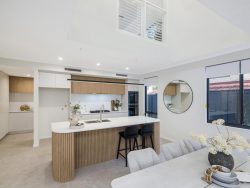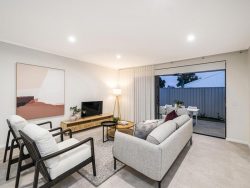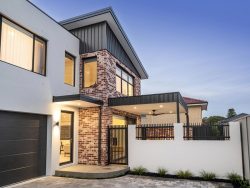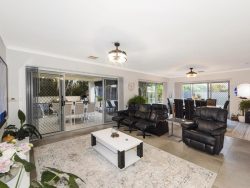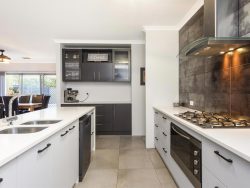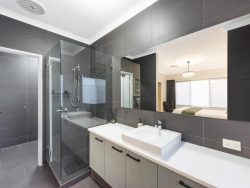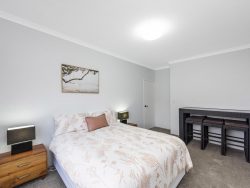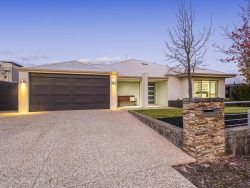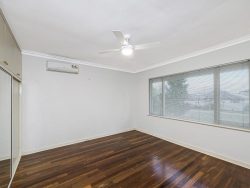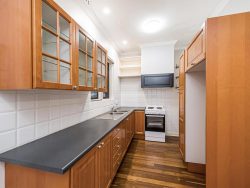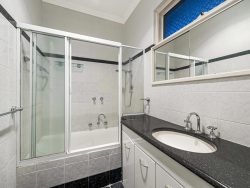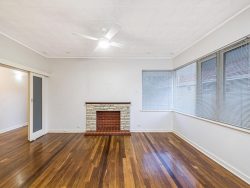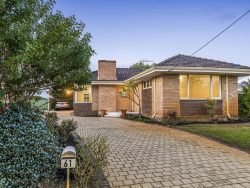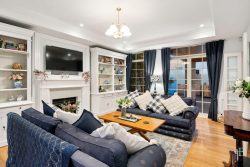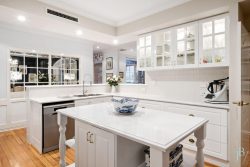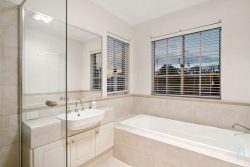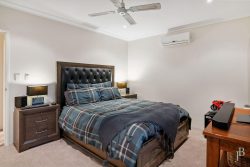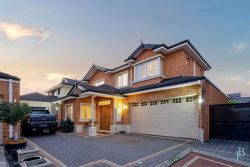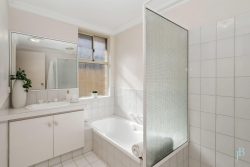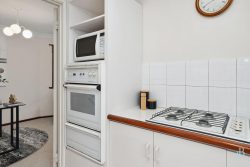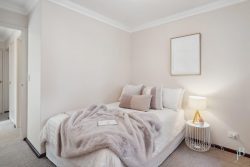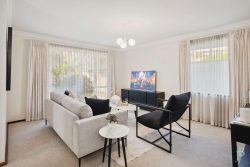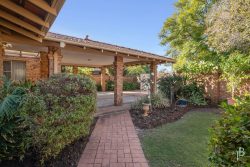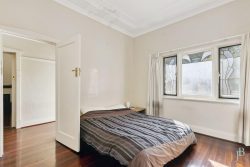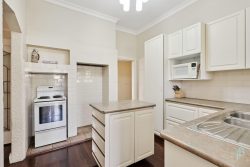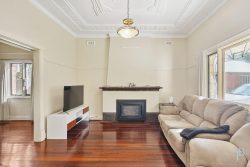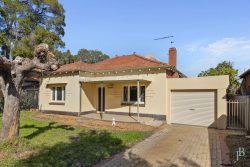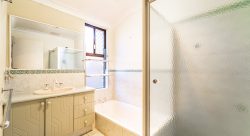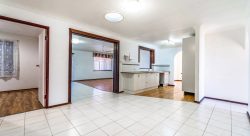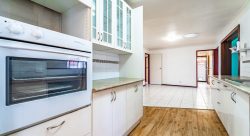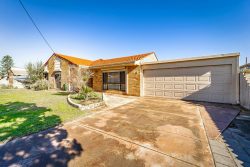42 Collins St, Kensington WA 6151, Australia
Proudly positioned on the corner of two of Kensington’s most coveted tree-lined streets, this magnificent home exemplifies refined living. Thoughtful design and timeless craftsmanship by one of Perth’s renowned custom builders create a stylish and elegant, yet unpretentious residence, offering warmth and comfort seldom found in modern homes. The beautiful main living zone, with double-height, timber-lined ceilings, flows seamlessly to a light-filled central dining room. This area opens through a wall of bi-fold doors to a superb outdoor entertaining space, forming the heart of the home and the ideal place to gather with family and friends. A separate front lounge provides a more formal living option or a quiet fire-side space to enjoy a fine wine, while the home theatre offers the perfect escape for relaxing and enjoying a great movie.
The upper level is dedicated to accommodation and work zones, with the master suite and guest or kids’ wing separated by a large central study or additional living space, linked by a gallery with a delightful aspect to the soaring roofline and travertine-surrounded fireplace of the living area below. Ideally positioned in a lush garden setting on a 503sqm corner block, with appealing, classic facades to both streets befitting its prime location, this exceptional home is a Kensington landmark and the perfect place to call home.
• Beautifully built two-storey home, crafted by Don Russell Homes, circa 2002
• Bespoke finishes throughout, including timber-lined ceilings and stone-inset gas fires
• Entertainers’ kitchen with extensive storage, central island, and premium appliances
• Formal and casual living and entertaining areas, stunning high ceilings
• Timber flooring, quality carpets, and extensive custom-built cabinetry
• Purpose-fitted home theatre room with entertainment system, projector, and screen
• Large master suite with a spacious ensuite and fitted walk-in wardrobe
• Guest/children’s wing with two large bedrooms and a family bathroom
• Undercover outdoor entertaining area with gas barbeque and drinks fridges
• Ducted reverse cycle air conditioning, excellent security
• Solar panel system, three fresh rainwater tanks, FTTP NBN connection
• Large double garage, plus additional secure parking for a boat or caravan
• Set on a 503sqm block amongst manicured gardens, reticulated from a bore
