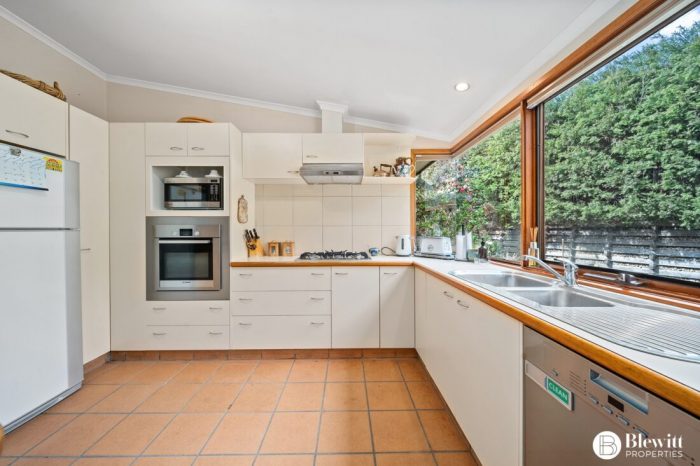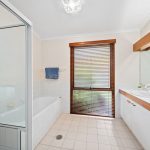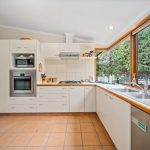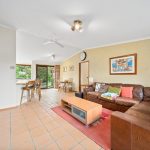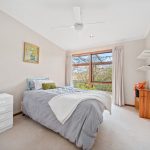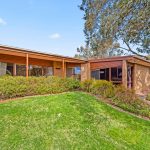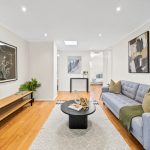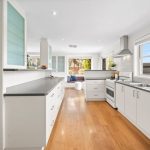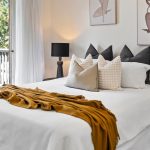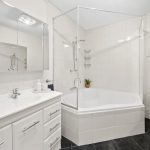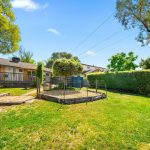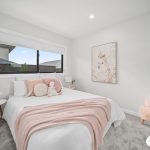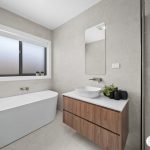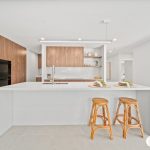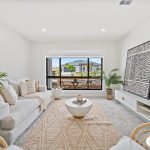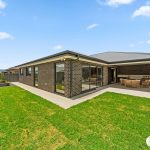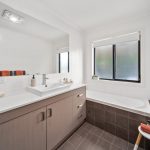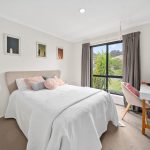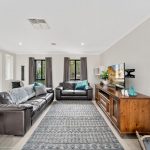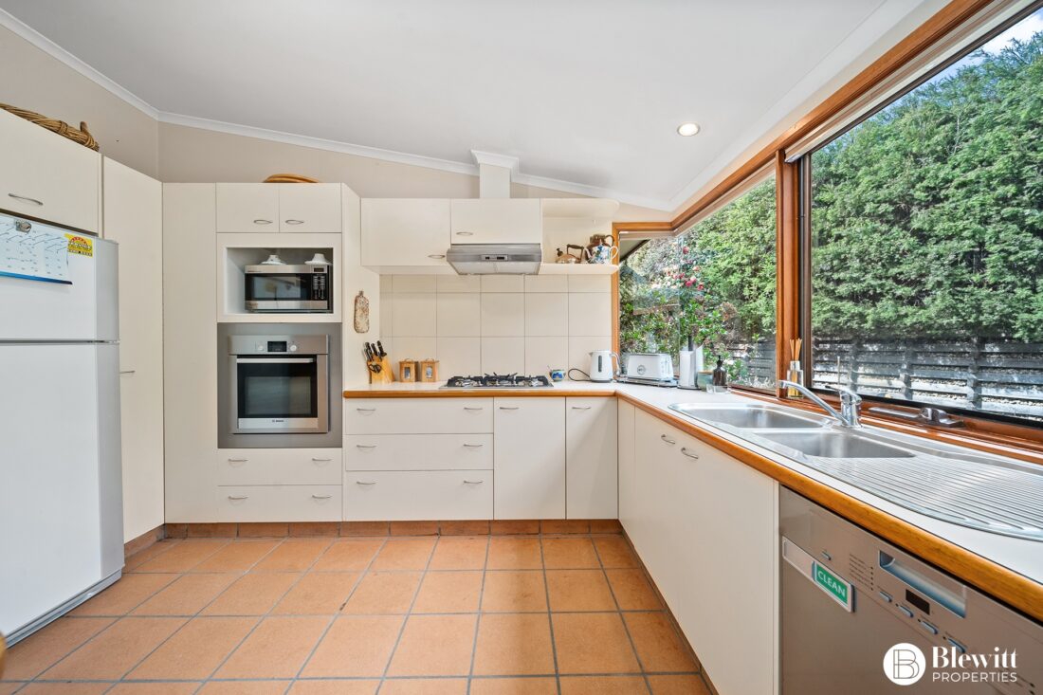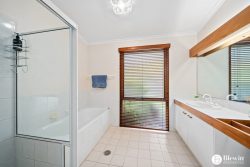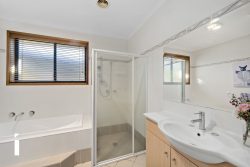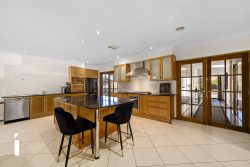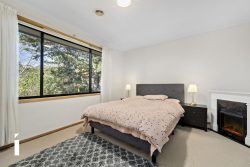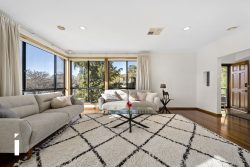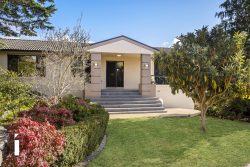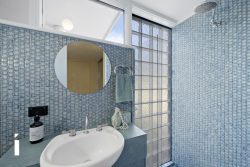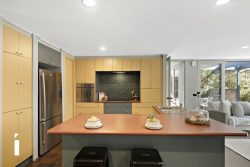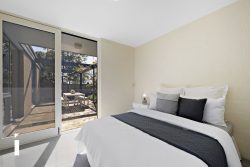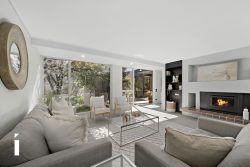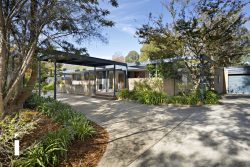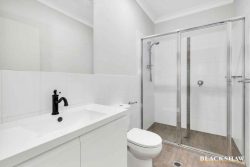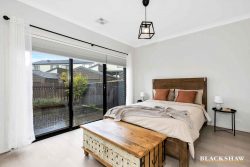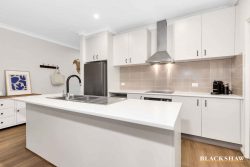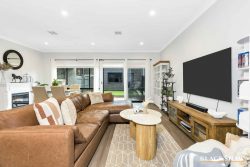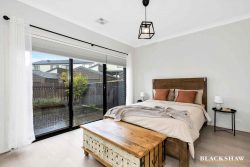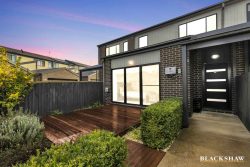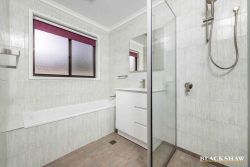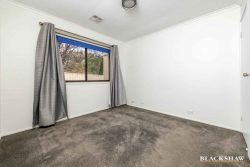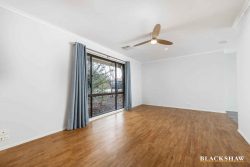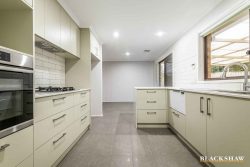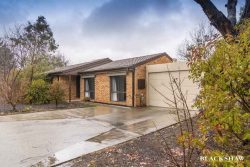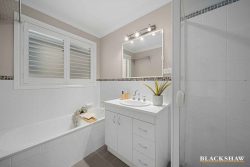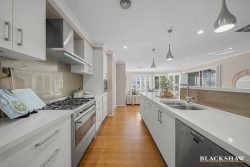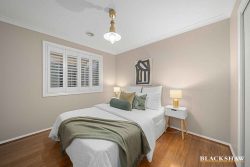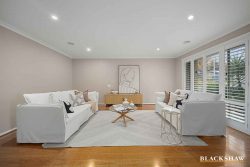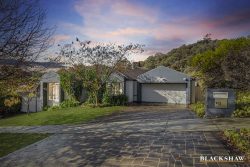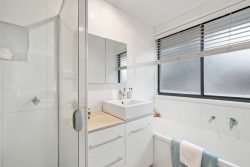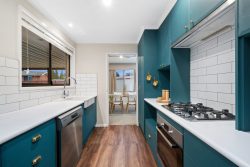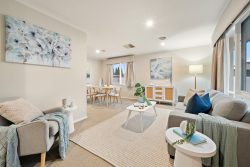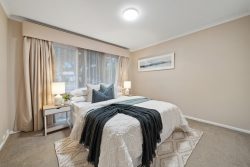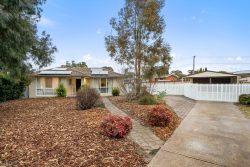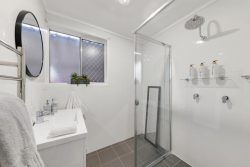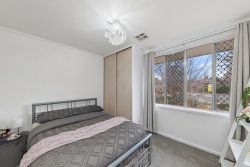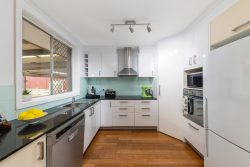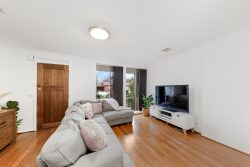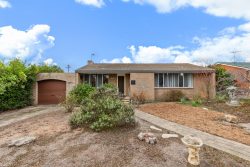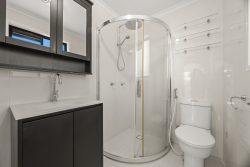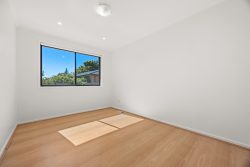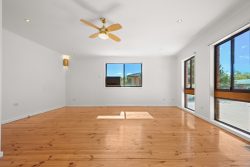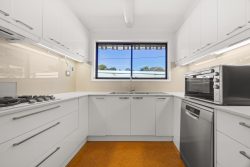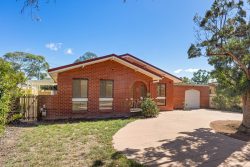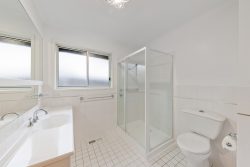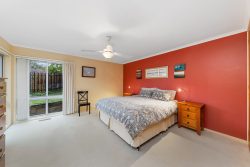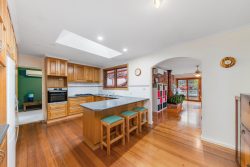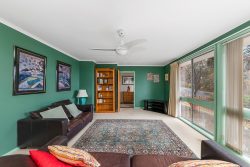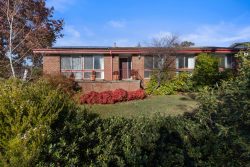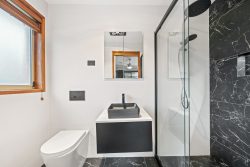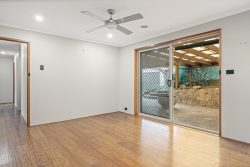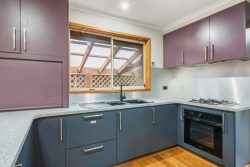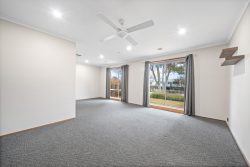42 Louis Loder St, Theodore ACT 2905, Australia
Step into a beautifully designed family retreat that offers privacy and comfort. This charming home boasts vaulted ceilings throughout, creating an airy and spacious feel from the moment you walk in.
The large sunken formal lounge is the heart of the home, with feature timber ceilings and an inviting open wood fireplace. Full-length windows and doors flood the room with natural light and provide access to the gardens. Opposite the lounge, you’ll find the formal dining room, perfect for hosting intimate dinners or family gatherings.
The open-plan kitchen and family room offer a modern and functional space. The kitchen features ample bench and storage space along with large windows that frame views of the lush, private gardens. The family room’s glass doors open to both sides of the house, inviting you to enjoy the garden or relax on the verandah.
The north-facing main bedroom offers a walk-in robe, ensuite with dual vanities, and direct access to a private verandah—perfect for morning coffee. Bedrooms two and three are also north-facing, generously sized, and include built-in robes. The fourth bedroom, located near the main, is ideal as a nursery or study.
The main bathroom, conveniently positioned near bedrooms two and three, features a full bath and a separate toilet, offering practicality and comfort for the whole family.
An extension adds versatility to the home, with a spacious room that includes an ensuite and large walk-in robe, ideal as a rumpus room, teenager’s retreat, space for extended family, or even a guest suite.
Climate control throughout the home is thoughtfully designed with underfloor heating in all of the tiled areas, ceiling fans in the bedrooms and family room, and air conditioners to ensure year-round comfort. Additionally, the windows and doors in the extension are double glazed, providing excellent insulation and energy efficiency.
The oversized double garage offers remote roller doors and a rear roller door for drive-through access—perfect for parking a trailer. An additional parking space beside the garage adds convenience.
The landscaped, irrigated gardens offer privacy, with direct access to the reserve behind the house—a rare and valuable feature.
This is a family home that combines charm, space, and practicality, all set within a peaceful and private location.
Key Features:
• Charming family home
• Vaulted ceilings throughout
• Large sunken formal lounge with feature timber ceilings and an open wood fireplace
• Formal dining room
• Open-plan kitchen and family room
• Main bedroom with a walk-in robe, ensuite, and access to a private verandah
• Bedrooms 2 and 3 are north-facing with built-in robes
• Bedroom 4 is ideal as a nursery or study
• Main bathroom features a full bath and a separate toilet
• Rumpus / 5th bedroom with an ensuite and large built-in robe
• Underfloor heating in tiled areas
• Ceiling fans in bedrooms and family room
• Reverse cycle air conditioning units
• Double glazed windows and doors in the extension
• Oversized double garage
• Additional parking space beside the garage
• Private, landscaped gardens
• EER 2.0
• House 257.31m²
• Garage 40.10m²
• Block 1226m²
• Built 1989
• Rates $723 p/q
