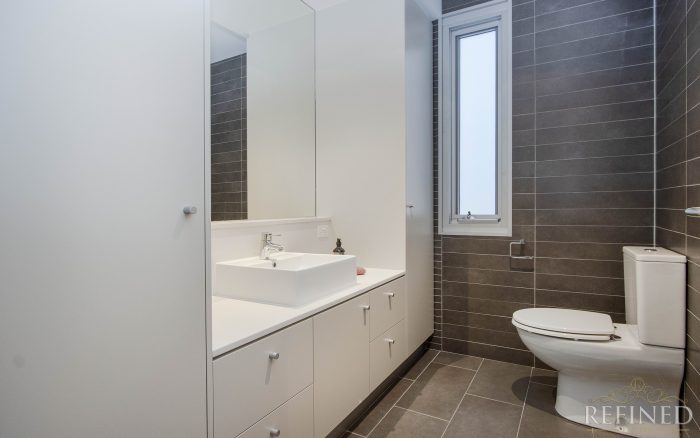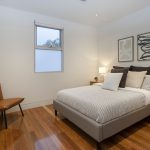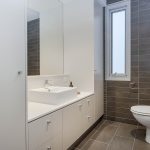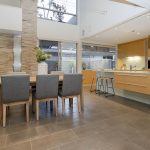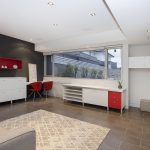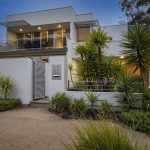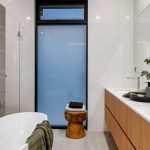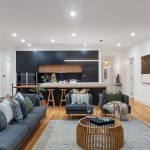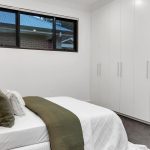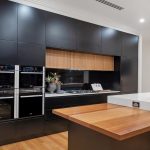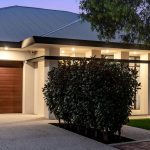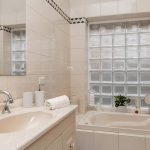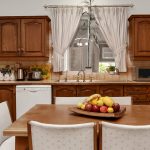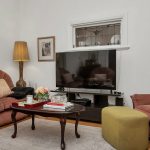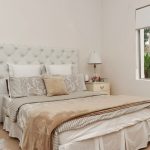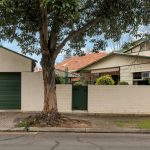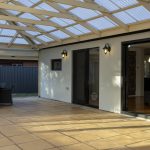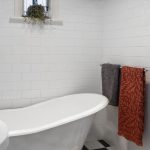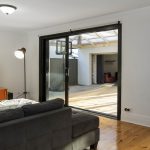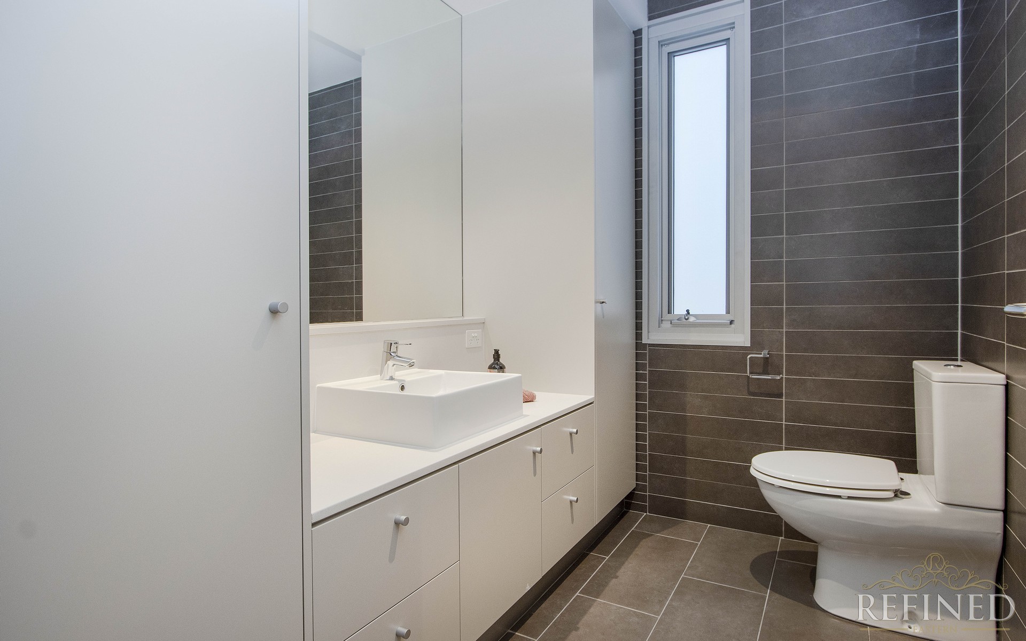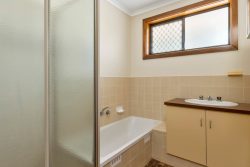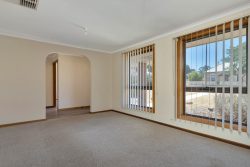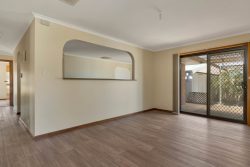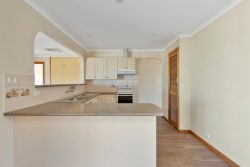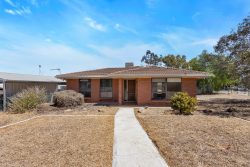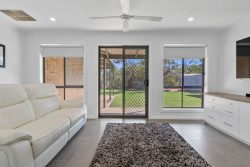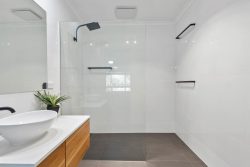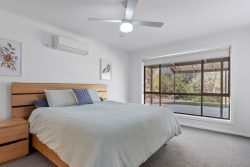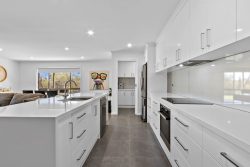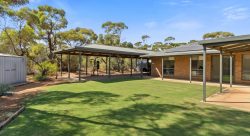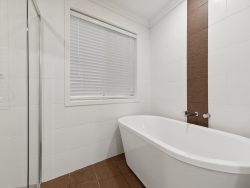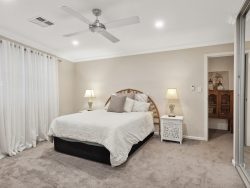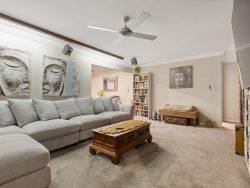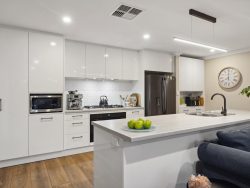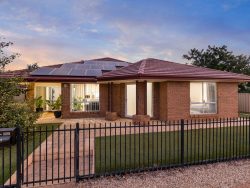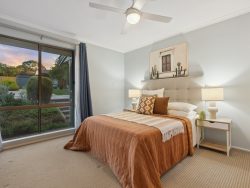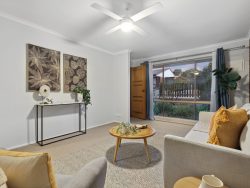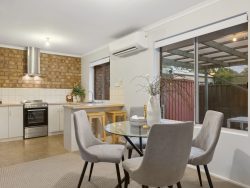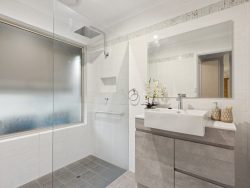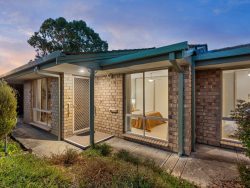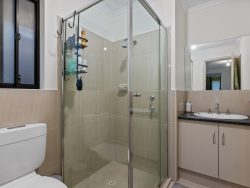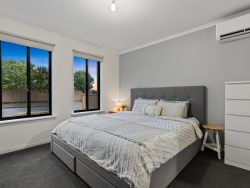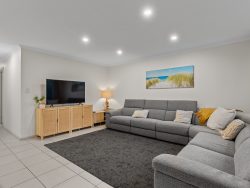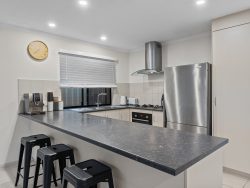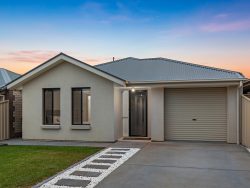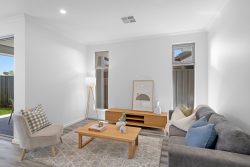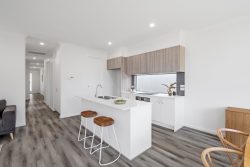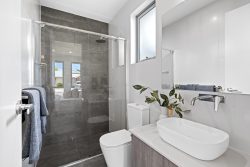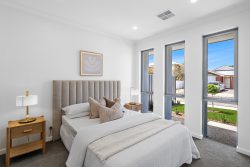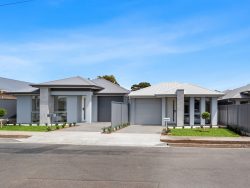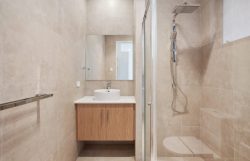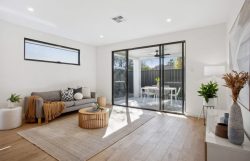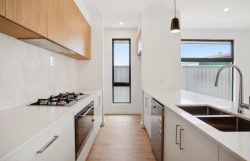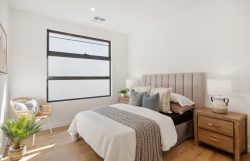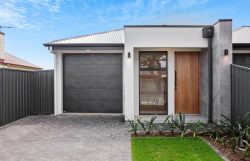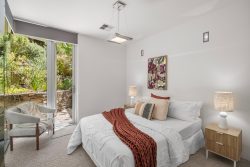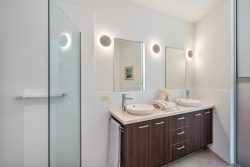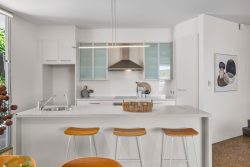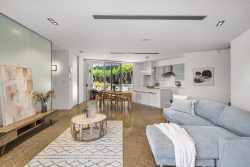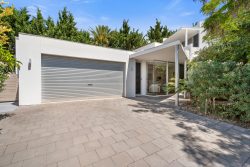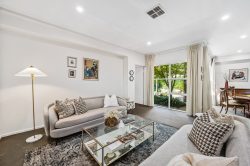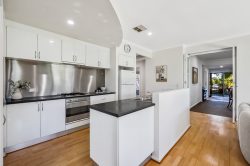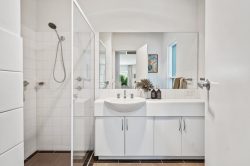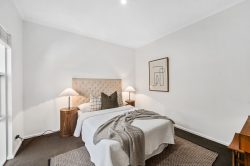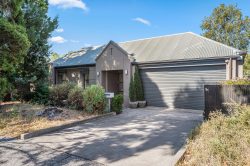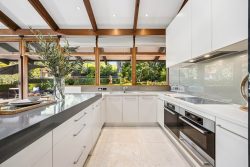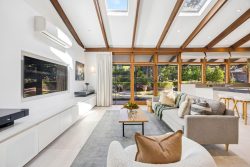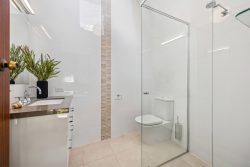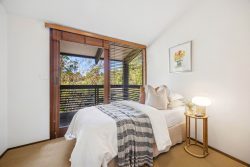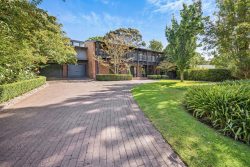42 Tennyson Ave, Tranmere SA 5073, Australia
Refined Eastern proudly welcome you to a stunning architectural masterpiece, a truly magnificent family home extraordinarily designed with multiple open plan living areas on offer.
Piteo Architects taking refined home living to the next level, perfectly providing you with ample room for your entire family to enjoy whilst being positioned across from one of Adelaide most desirable settings.
Upon entering this sensational home you are immediately greeted to spectacular, elevated ceilings and exquisite open spaces. Your master suite is conveniently located on your lower level featuring vogue ensuite with double vanity, oversized bath, natural norther sunlight and spacious dressing room.
Make your way through to your formal sitting area with huge picture windows overlooking your manicured grounds and private outdoor sitting area.
Continue further along and arrive at the heart of your home, complete with your sensational chef’s kitchen and superbly showcasing an enormous family, living and dining space with all year views of your private resort pool, the ultimate space for friends and family to enjoy.
Your outdoor area is the perfect setting for all year entertaining in style while spending endless summer nights by your heated swimming pool creating many memorable moments.
Your accommodating upper level spoils you with another spacious living area, teenage retreat, study nook and home theatre room. An ultra impressive level also boasting three large bedrooms and private balconies with amazing views of The Gums Reserve and rolling Adelaide hills.
An incredible home office, fifth bedroom or separate retreat features on your ground level, complete with your own external entry and private toilet access.
An absolutely sensational home sure to impress the masses, boasting premium modern day comforts all packaged in an extraordinary home at the ultimate address.
This brilliant home truly has it all:
Stunning architectural masterpiece
Gorgeous sprawling family home
Amazing park fronted location
Flexible accommodating floorplan
Multiple living spaces
Enormous family home
Up to 5 large bedrooms
Incredible home office
Outdoor kitchen & entertainment room
3 vouge bathrooms
Resort heated swimming pool
Garaging with ample storage
Valuable corner allotment
Approximately 600m2 of land
Ducted RC/AC
Security & intercom system
Plus so much more.
A dream home designed by Adelaide’s best, sure to tick all your boxes, located so close to quality schooling, shopping, public transport, the city and one of Adelaide’s most sought picturesque park, complete with picnic area, walking trails and so much more.
