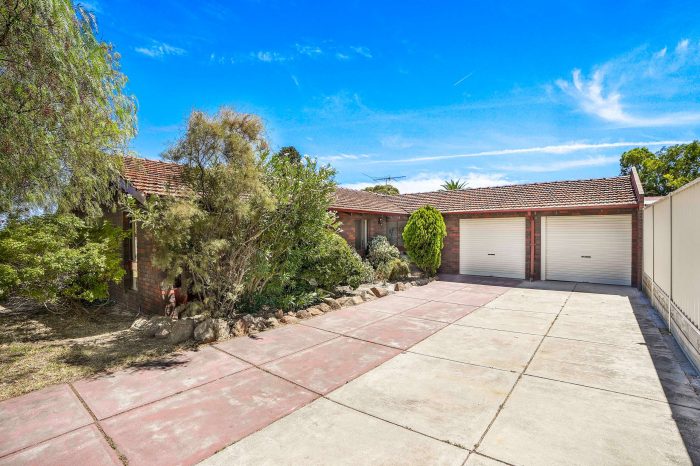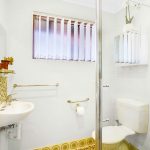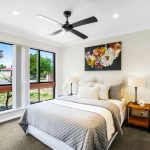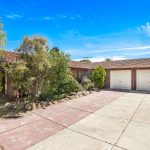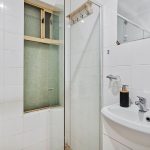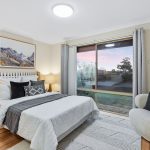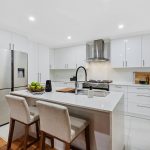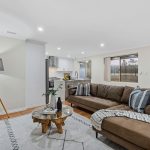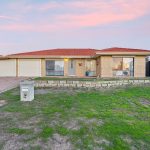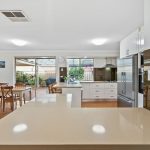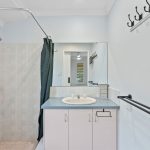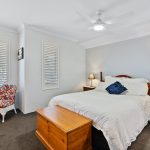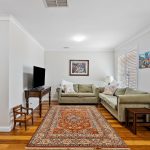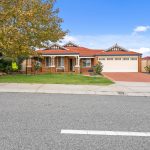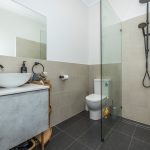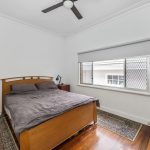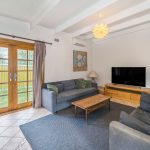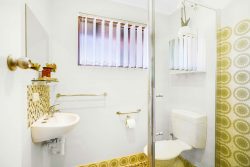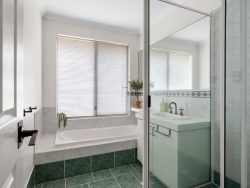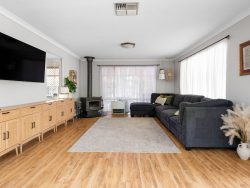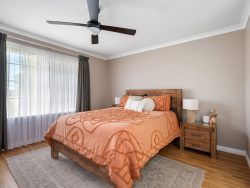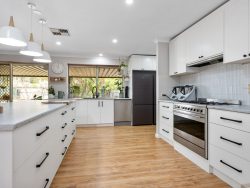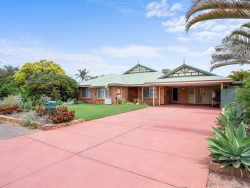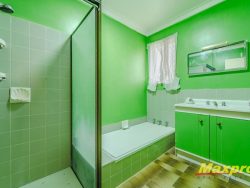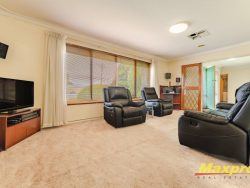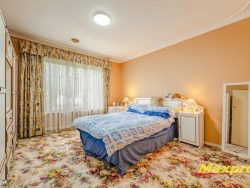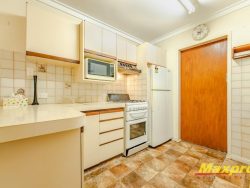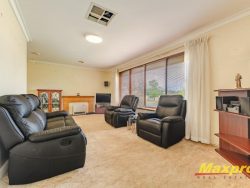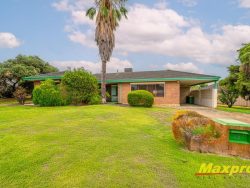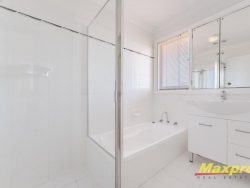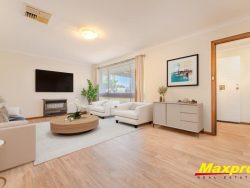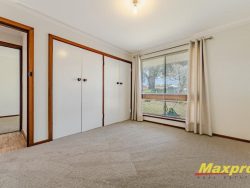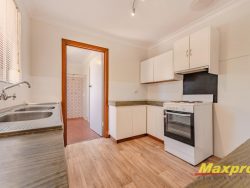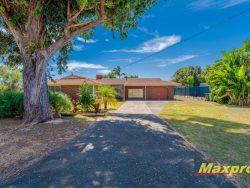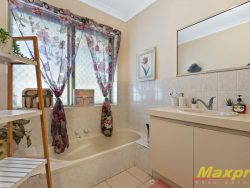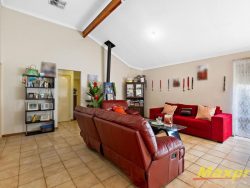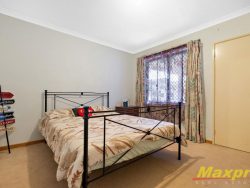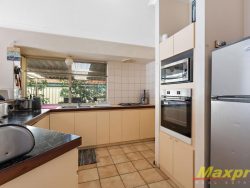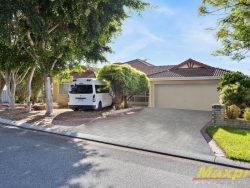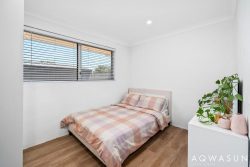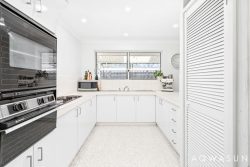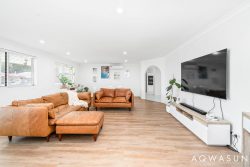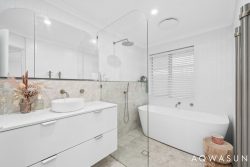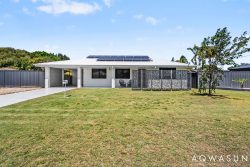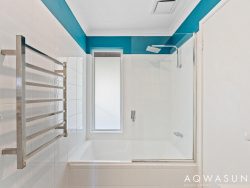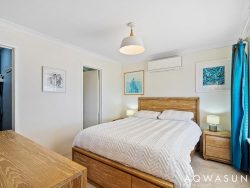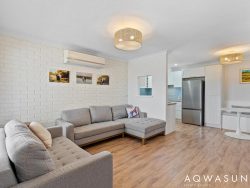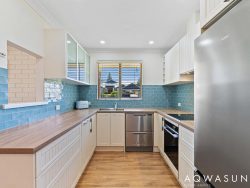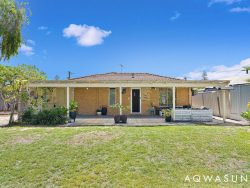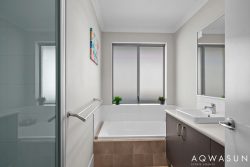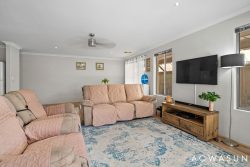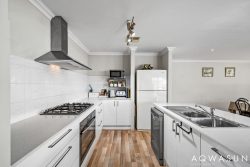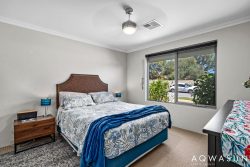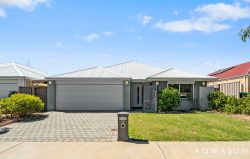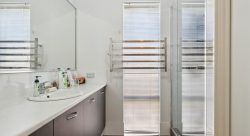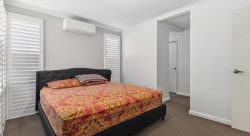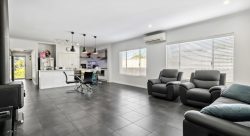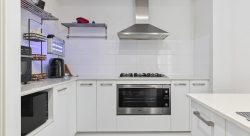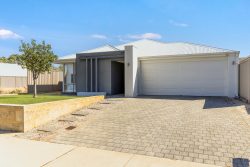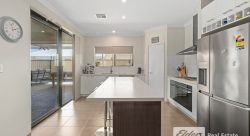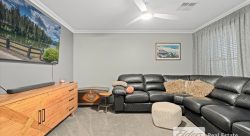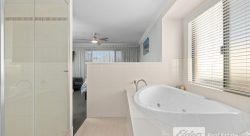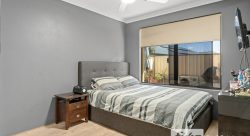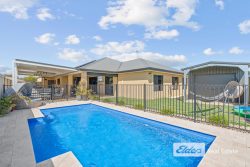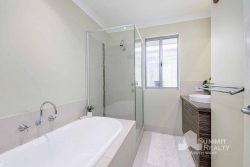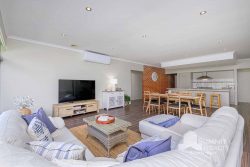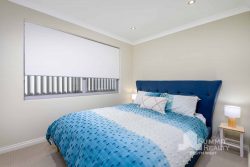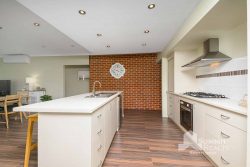43 Bridgewater Dr, Kallaroo WA 6025, Australia
Nestled into one of sought-after Kallaroo’s most renowned streets, this captivating character home invites you into a world of charm and calm. Boasting four bedrooms amongst the light-filled floor plan and occupying a generous 715sqm slice with development potential, you’ll be oh so close to the coast and the options are aplenty!
Sangita Forrest is proud to present 43 Bridgewater Drive, Kallaroo.
A focal point within the open plan living is the beautiful kitchen that appears something straight out of a design magazine with its bright whites, tiled splash back and quality laminate bench tops effortlessly blending with the meals and family areas. Family gatherings, intimate dining or entertaining guests is an easy feat with well-defined formal lounge and dining zones.
Retreating to the cosy bedrooms guarantees every member of the family their own piece of comfort and tranquility. Beaming with rays of natural light thanks to large windows, the master suite has a pleasant outlook over the front yard and boasts a walk-in wardrobe and private ensuite bathroom. Promoting connectivity not only within the indoor spaces, the exterior entertainment area is conveniently accessible from the family zone aiding in a harmonious approach to living. A spacious patio provides shelter from the sunshine whilst allowing unobstructed views of the below-ground swimming pool and grassed area, perfect for hosting family and friends.
This residence is not just a home, it is part of a vibrant coastal community bustling with the close convenience of great schools, shopping centres, parklands and white sandy beaches. Public transport is an easy option to move about, and weekends are catered for with great family-minded green spaces and frequent events and activities at Hillarys Boat Harbour.
PROPERTY FEATURES:
Four-bedroom, two-bathroom family home on 715sqm
Dual residential zoning R20/R40 (Potential to build 3 dwellings subject to due diligence & planning approval from council)
Lawned front yard with red brick frontage
Security door entrance
Storage cupboard in the hallway
Easy-care slate flooring in all living zones
Formal lounge and dining area with a ceiling fan and gas bayonet
Dining room features sliding door access to the rear of the garden
Contemporary kitchen with gas cooktop and dishwasher, plus plenty of great storage
Open plan living with reverse cycle split system air conditioning & ceiling fan
Sliding door leading to patio entertaining from the family living zone
Master bedroom with a private ensuite bathroom and walk-in wardrobe
Ceiling fans to most of the secondary bedrooms
Family bathroom with bathtub and shower with separate toilet nearby
Good sized laundry with outdoor access
Outdoor entertainment area with good sized gardens, a fully fenced below-ground swimming pool and patio shelter
Pool shed for equipment storage
Double car garage with rear access and a small workshop area with handy ceiling storage
Extra-large driveway for additional parking/vehicle storage needs, plus secure gated side
Parking for a boat or caravan
1.5kW solar panel system
LOCATION FEATURES:
• Close to reputable local schools like Springfield Primary School and St Marks Anglican Community School
• A short distance to Westfield Whitfords Shopping Centre for all your day-to-day amenities including fitness & medical facilities, eateries & restaurants, frequent family events and activities and much more
• Close to parklands and reserves like popular Whitfords Nodes Park, and the huge Hillarys Boat Harbour and Marina only moments away
• Walking distance to public transport facilities and easily accessible main arterial roads to make daily commuting a breeze
