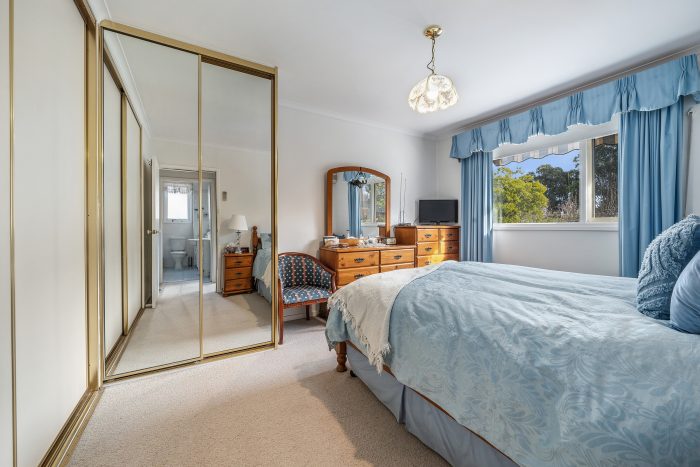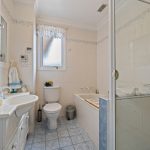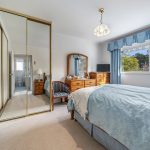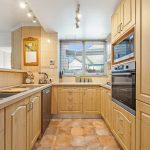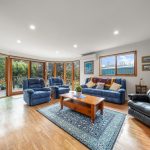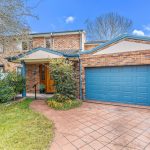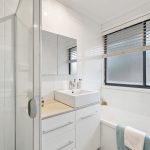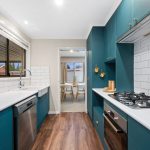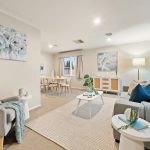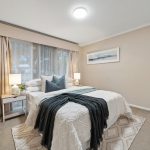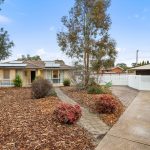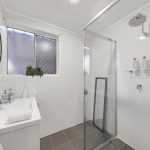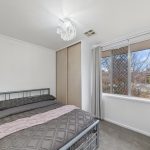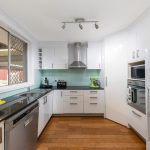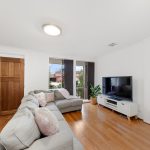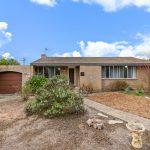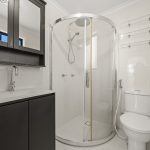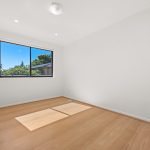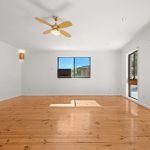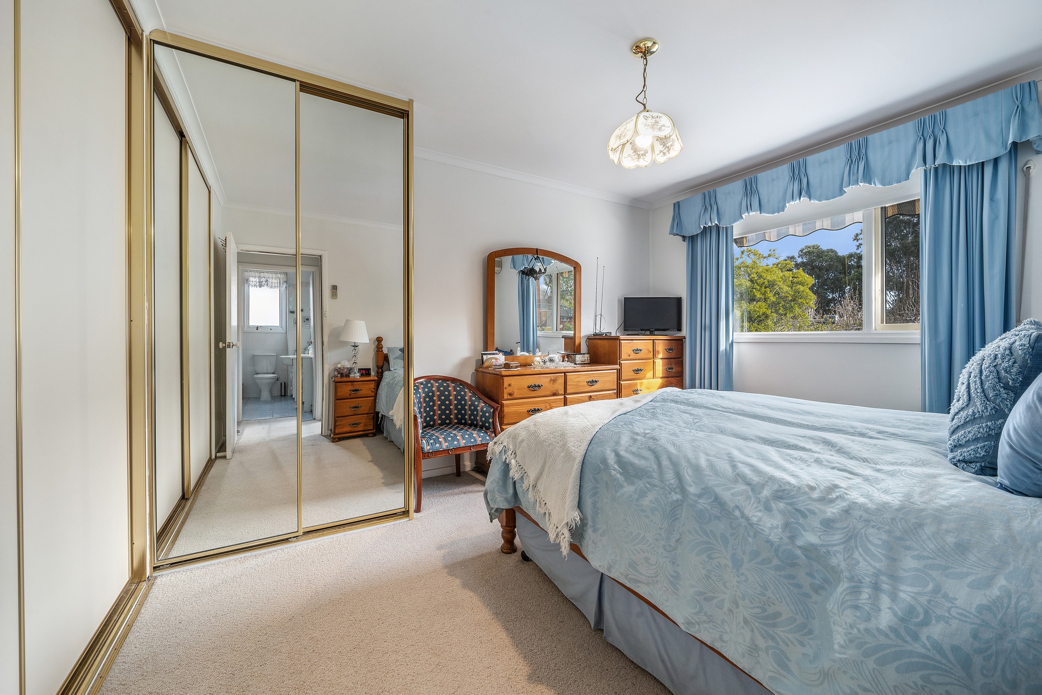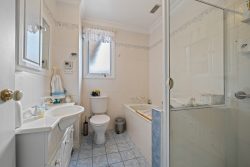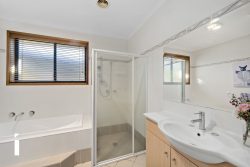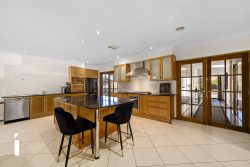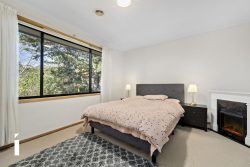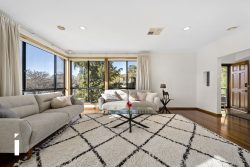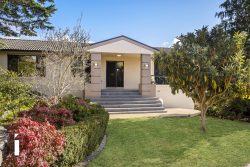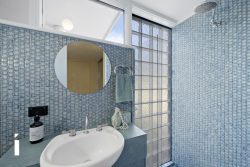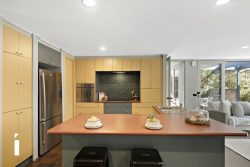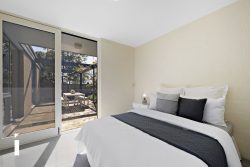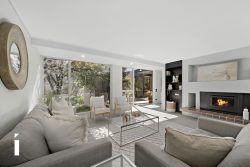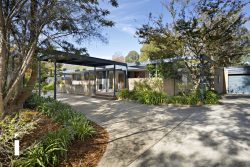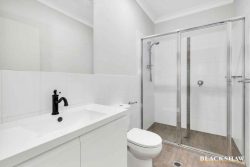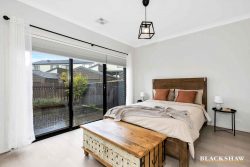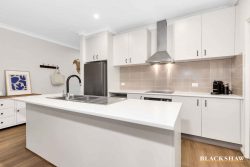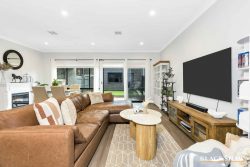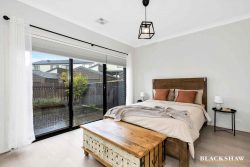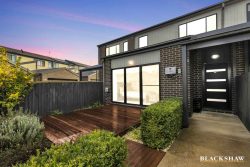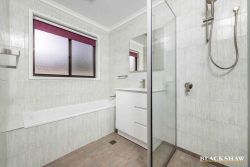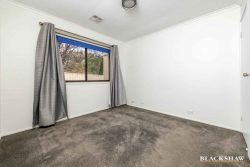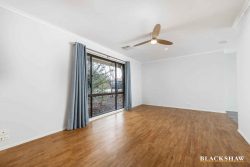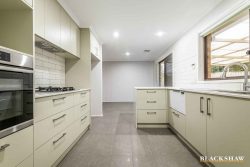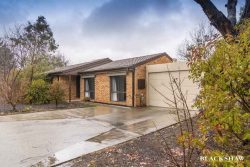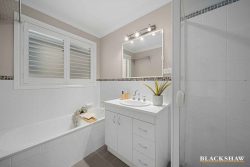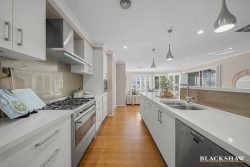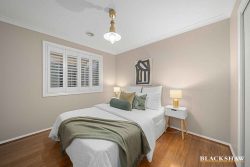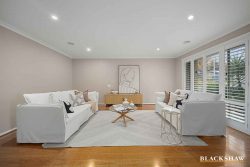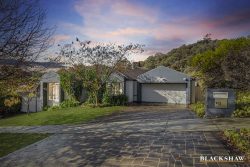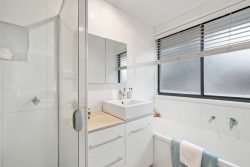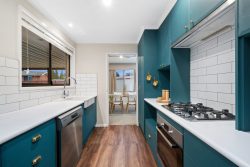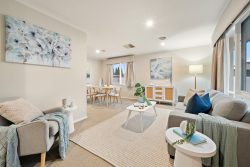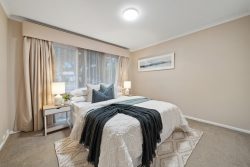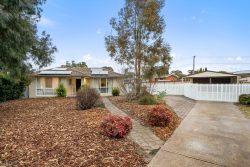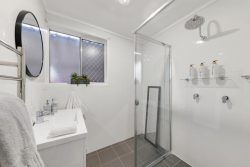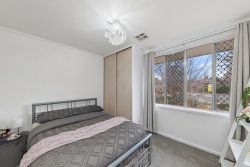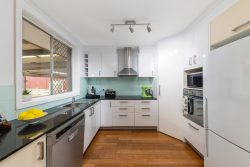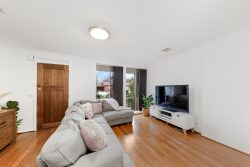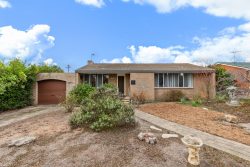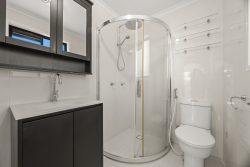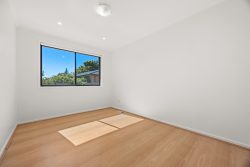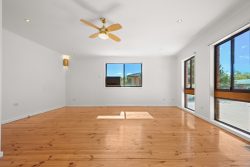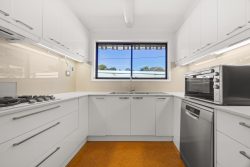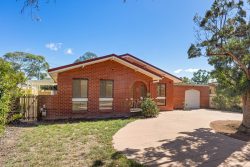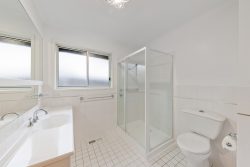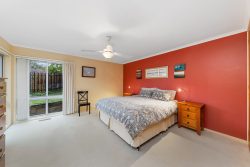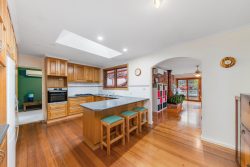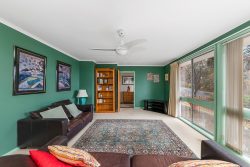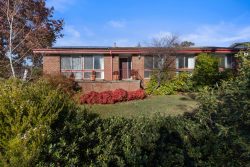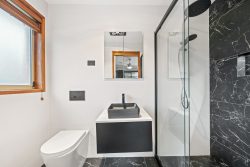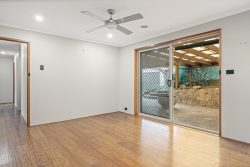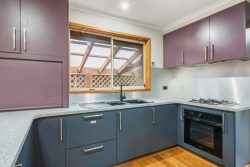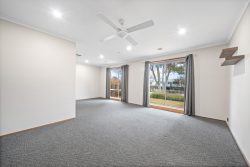43 Chowne St, Campbell ACT 2612, Australia
Nestled in the serene streets of Campbell, this charming two-story separate title duplex home offers a perfect blend of comfort and convenience. As you approach, a canopy of established trees creates a picturesque welcome, setting the scene for a tranquil suburban retreat.
When you enter the over sized entry way, you are greeted by vast open interiors bathed in natural light, thanks to strategically placed windows that invite the outdoors in. The ground floor seamlessly connects the well-equipped kitchen to a spacious family room and formal dining area, ideal for hosting gatherings or simply enjoying family time.
Upstairs, three generous bedrooms provide a sanctuary away from the hustle and bustle of daily life. Each room offers ample space for rest and relaxation, ensuring comfort for every member of the family. A versatile study could act as a 4th bedroom, nursery, home office or could potentially altered to create an ensuite and walk in wardrobe for a new master suite.
Outside, a large rear deck with a pergola extends the living space, offering a perfect spot for alfresco dining or lounging in the sun. Surrounding gardens are meticulously manicured, enhancing the property’s curb appeal and providing a serene backdrop for outdoor activities.
Located in the heart of Campbell, this home enjoys proximity to all corners of Canberra and its surroundings, ensuring effortless access to schools, shops, and recreational facilities. Whether you seek a peaceful haven or a place to entertain, this residence promises a lifestyle of comfort and convenience in one of Canberra’s most sought-after neighborhoods.
Property Features Include:
Extended and updated separate title duplex
Classic Campbell appeal in quiet loop street
Oversized lounge and formal dining room
Ample natural light filtering through the entire home
Well-equipped kitchen fitted with Gas cooktop, electric oven and Fisher & Paykel dishwasher
Extended family room with private garden vistas
Three generous bedrooms all situated upstairs for a sensational segregated floorplan
Additional separate study affords versatile usage options
Outdoor entertaining area is perfect for you to host a dinner party or enjoy an outdoor sanctuary
Meticulously maintained and manicured established gardens
Secure double carport with automatic roller door plus additional enclosed single carport
Gas heating in lounge room
Reverse cycle split system in family room and two rooms upstairs
Friendly neighborhood surrounded by updated residences
Living: 196.45sqm
Carport & Toolshed: 68.93sqm
Block: 690sqm
EER: 3.0
Rates: $6,274.62pa
Land Tax: $13,512pa (Investors only)
UV: $1,104,000 (2023)
Close proximity to:
C5 precinct
Canberra CBD
Australian National War Memorial
Russel & ASIO
Australian Defence Force Academy/Duntroon
St. Thomas More’s Primary School
Campbell Primary School
Canberra Grammar School
Campbell High School
Local sporting ovals, parks and recreational centres
Mount Ainslie Nature Reserve
Lake Burley Griffin
