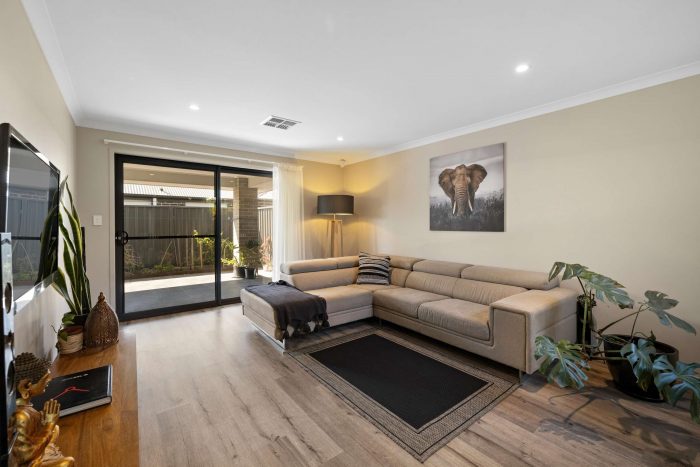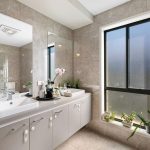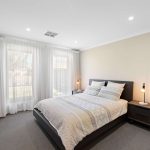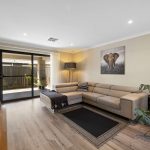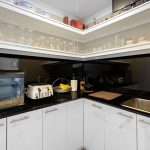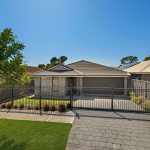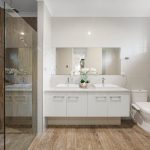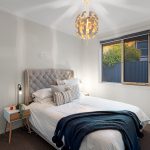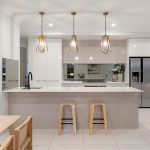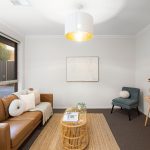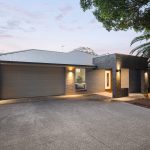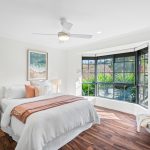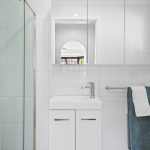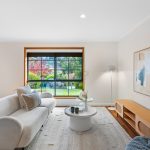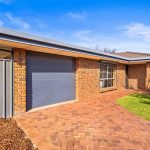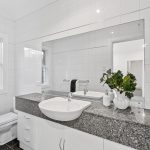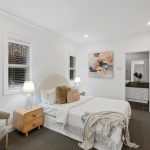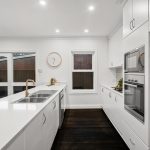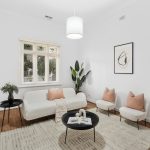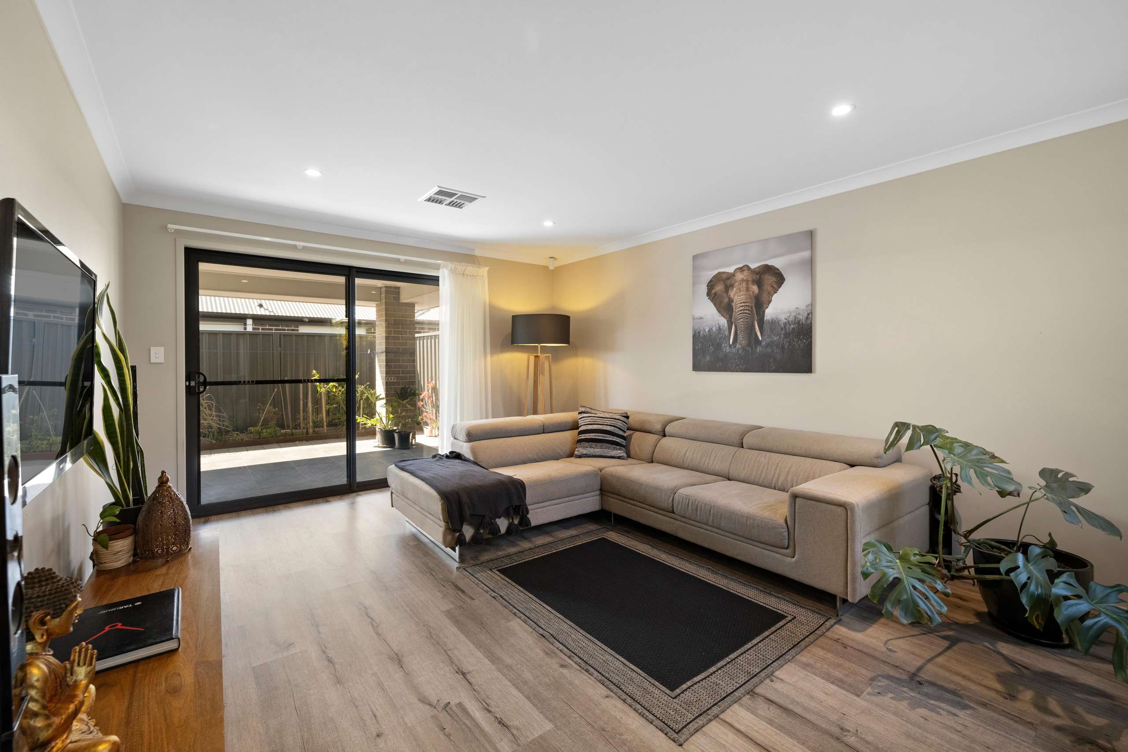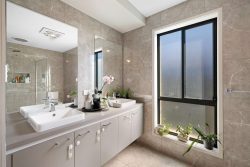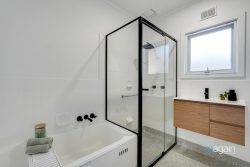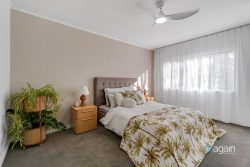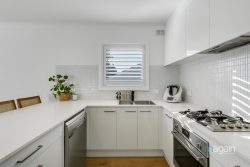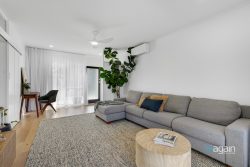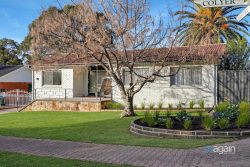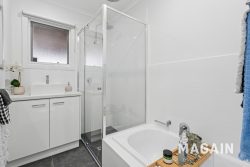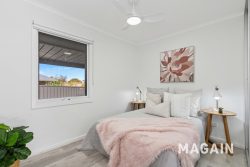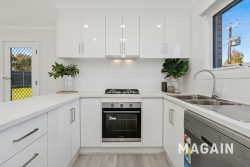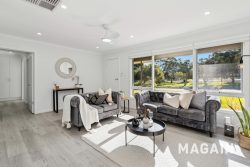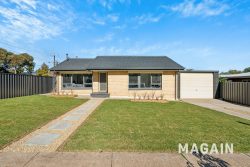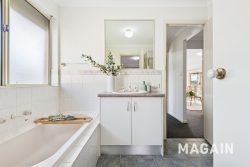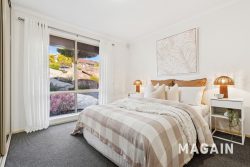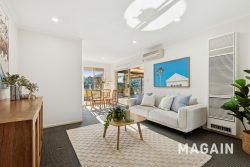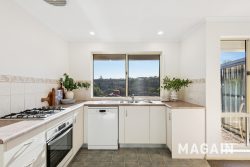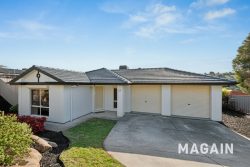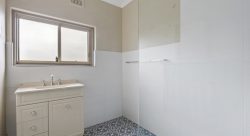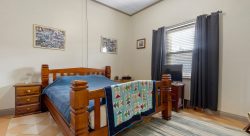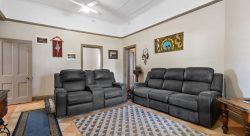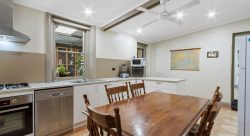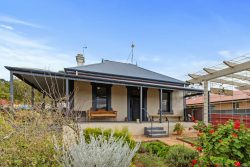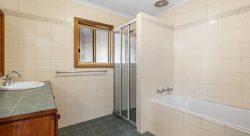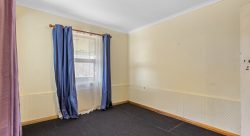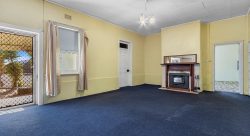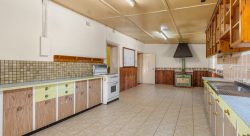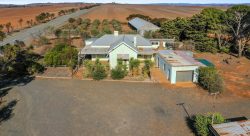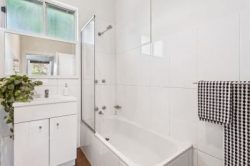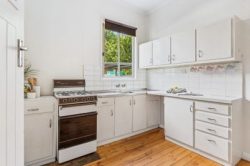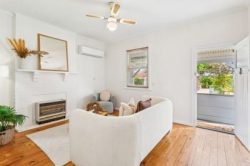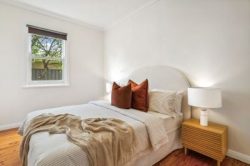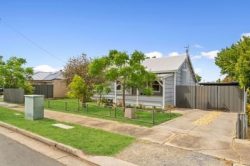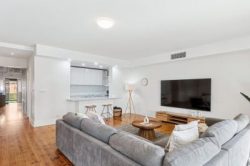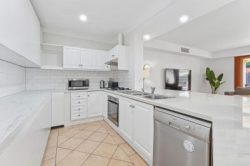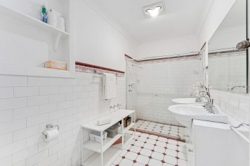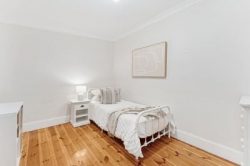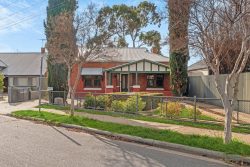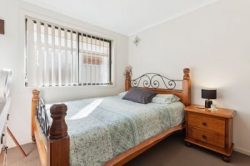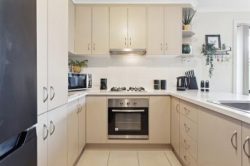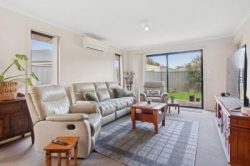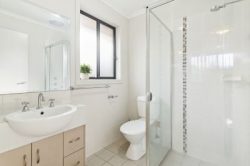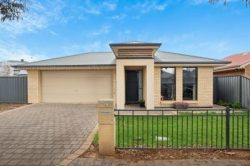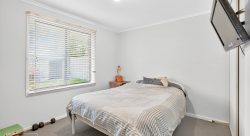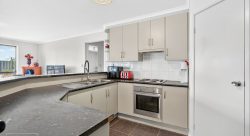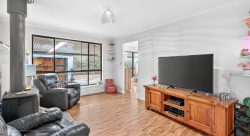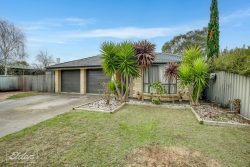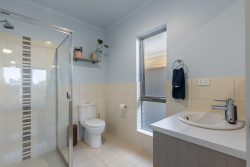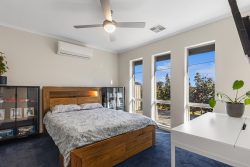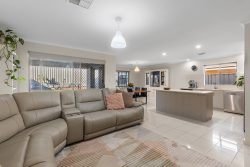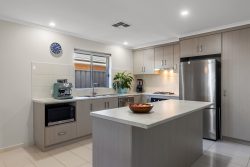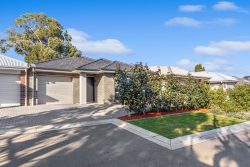43 Travers St, Sturt SA 5047, Australia
Welcome to 43 Travers Street – an immaculate 4-bedroom home, perfect for families, upsizers and first-time home buyers. Centrally located, this thoughtfully designed, quality property offers an ideal living environment, only moments from Westfield Marion, the Southern Expressway, and Flinders University and Medical Centre.
Stepping inside, the hallway guides you to an expansive open plan living space with lofty ceilings that infuse an inviting ambiance. Horizontal windows above the large sliding doors allow an abundance of natural light. Overlooking the dining and living area, the stunning kitchen boasts a 900mm oven with a gas cooktop, stone benchtops and a butler’s pantry. Large sliding doors open to reveal a private courtyard, seamlessly connecting the indoor and outdoor living spaces.
An additional living space provides more room for relaxation and connects to an outdoor alfresco dining area.
The master bedroom features a walk-in robe and a luxe ensuite with double basins and floor-to-ceiling tiles. Three additional bedrooms, all equipped with built-in robes, provide ample space for family members or guests.
The main bathroom, with double basins and a free-standing bath adds a touch of glamour and the laundry is complete with a built-in linen cupboard and external access.
Additional property features include ducted air conditioning throughout, a double garage with both internal and external access, and a security system complete with an electric gate for added peace of mind.
Set in highly convenient location, you are also only 10 minutes to the picturesque local beaches including Seacliff and Brighton and a further short drive to the vibrant coastal lifestyle of Glenelg. Public transport options abound along with quality education options including Westminster and Sacred Heart Colleges. Adelaide Airport and Adelaide CBD are less than a 20 minute drive away.
What we love:
Stylishly designed with high-spec finishes
Open-plan living with high ceilings
Gourmet kitchen with butler’s pantry
Additional family room for flexible living
Master bedroom with walk-in robe and luxe ensuite
Three additional bedrooms with built-in robes
Main bathroom with double basins and a free-standing bath
Ducted air conditioning throughout
Double garage with internal and external access
Security system with an electric gate
Don’t miss the opportunity to make this impeccably designed house your new home.
