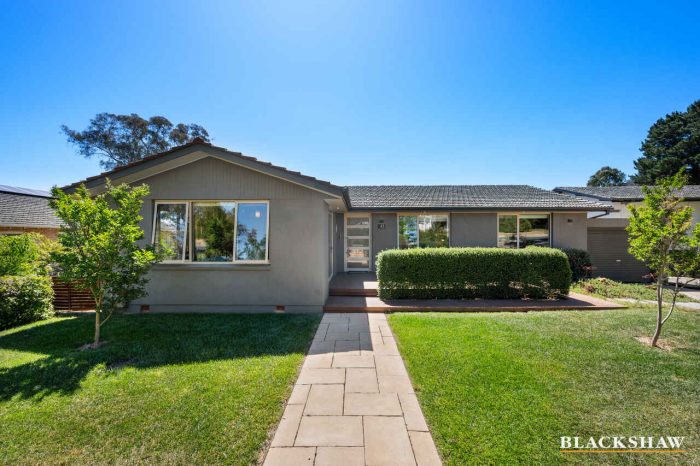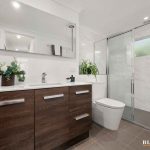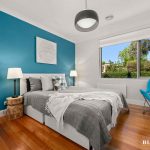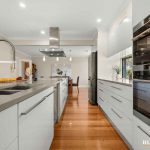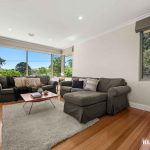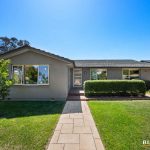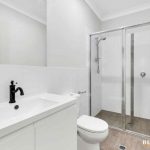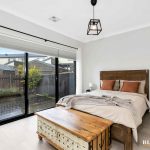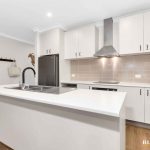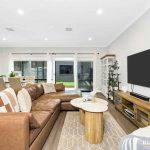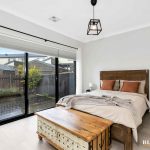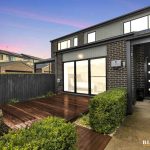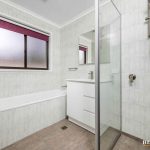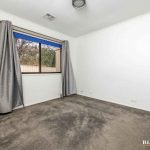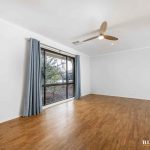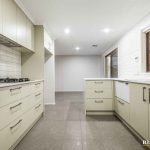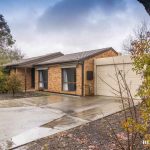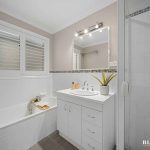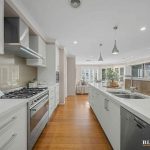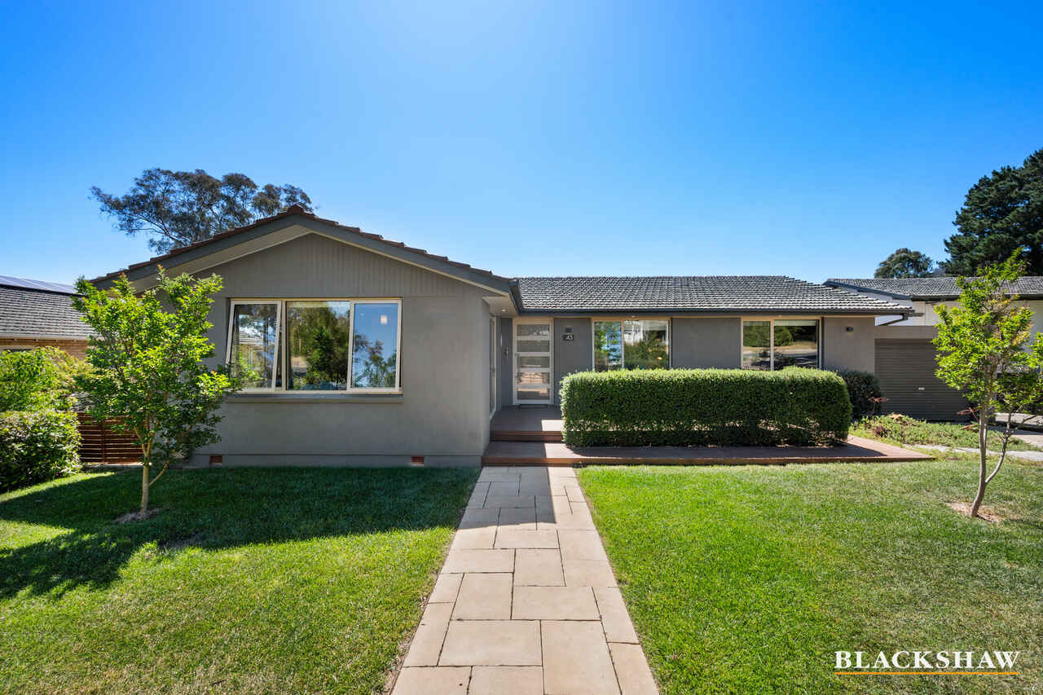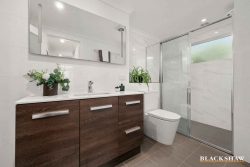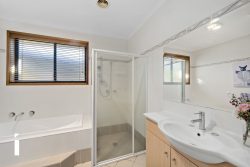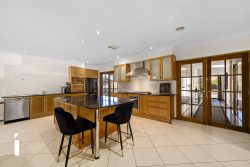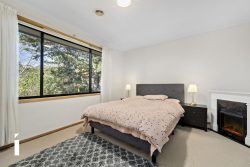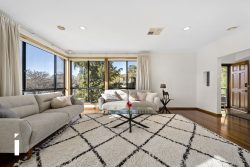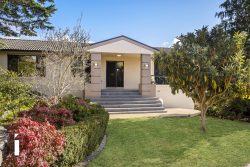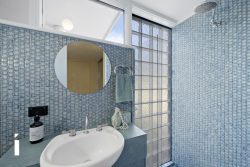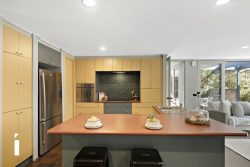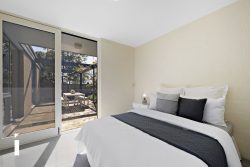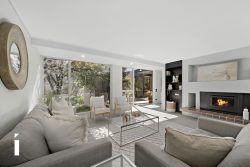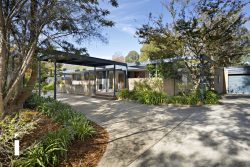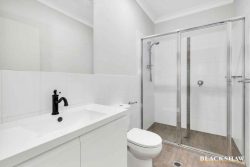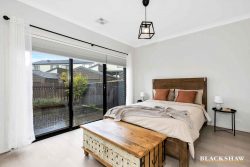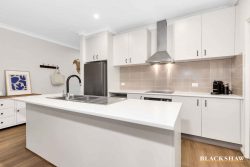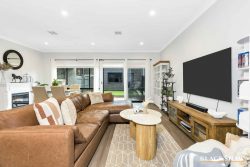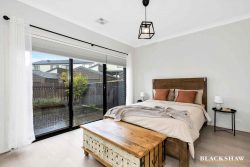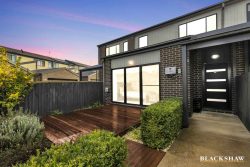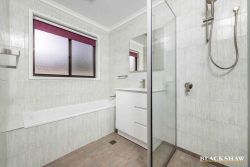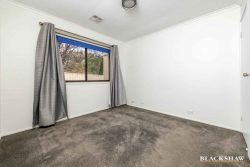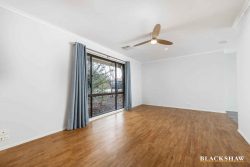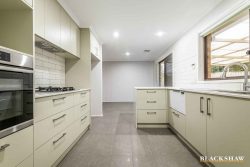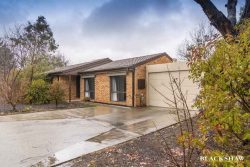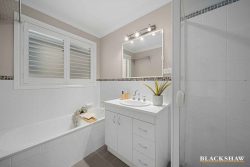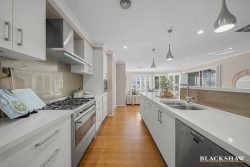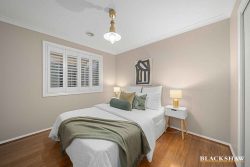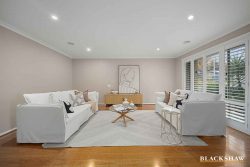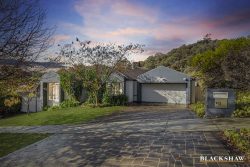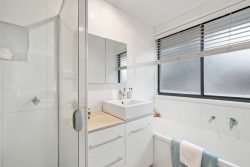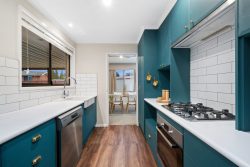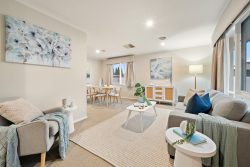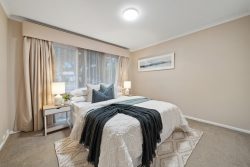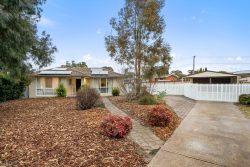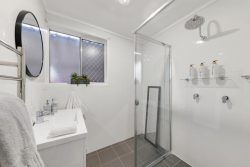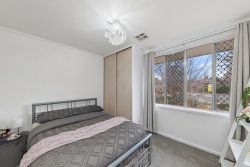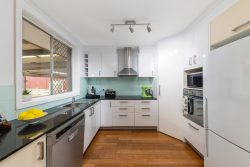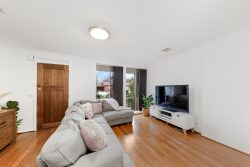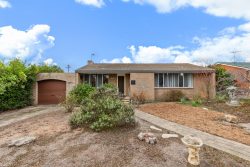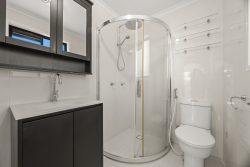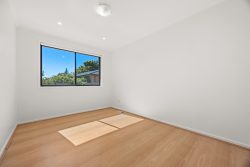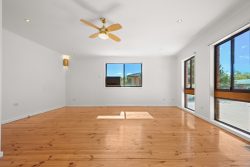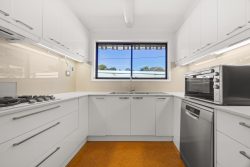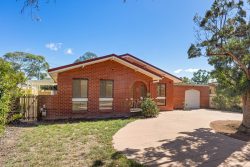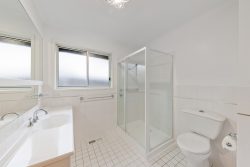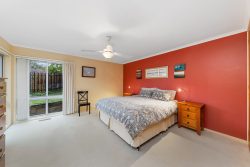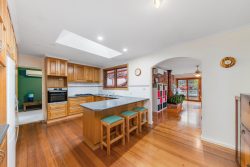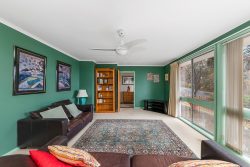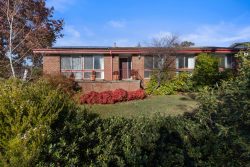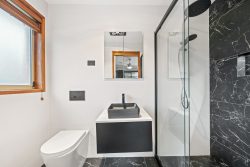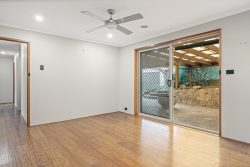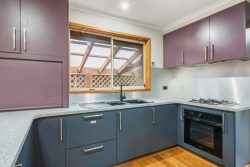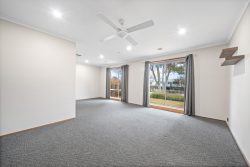43 Waller Cres, Campbell ACT 2612, Australia
Nestled on the prestigious 43 Waller Crescent in the heart of Campbell, this magnificent residence exudes an air of opulence and sophistication. With five lavish bedrooms and two exquisitely appointed bathrooms, this home epitomizes grandeur.
Upon entering, you’re greeted by a formal living space adorned with a resplendent fireplace. A separate entryway bathes the room in natural light, setting the stage for the luxurious journey that lies ahead.
To the right of the entryway, you’ll discover the private bedroom wing, featuring four generously sized bedrooms and a sumptuous bathroom. Every detail has been meticulously designed to provide a serene and comfortable retreat for family and guests.
Stepping to the left of the entryway, an elegant dining area seamlessly transitions into a gourmet kitchen and a family room. These spaces offer views of the expansive deck, which overlooks a picturesque back garden and a serene reserve and easy access to transport. The entire floor plan flows harmoniously on a singlA level, perfect for both intimate family gatherings and lavish entertaining.
For the ultimate in indulgence, the master bedroom is discreetly tucked away on the lower level. It boasts a walk-in robe and a spa-like ensuite, all with a view of a private courtyard. This is a haven of tranquility and relaxation.
The exterior is adorned with meticulously landscaped gardens, both at the front and back of the property, further enhancing the sense of elegance and luxury. The tandem garage provides convenience and ample space for your vehicles with plenty of car spaces in front of the garage.
Beyond the splendor of the home itself, the location in Campbell is truly exceptional. It combines the serenity of a prestigious neighborhood with the convenience of being close to all that a discerning homeowner could desire. This residence is a testament to thoughtful living, where every detail has been carefully considered to create a haven of comfort.
The location is very attractive to buyers who are looking with the close proximity to the local shops offering doctors, dentists, IGA supermarket, restaurants, pharmacy, coffee shops and a bakery.
Close to Lake burley griffin, CBD, Majura park,
walking trails to Mount Ainslie,
List of inclusions:
Zoned reverse cycle air conditioning
10.8 kW Solar system
Gas hot water
Double glazed windows
AEG 60cm pyrolitic oven with steam function
AEG 60cm combination oven
Induction cooktop
Samsung ice and water fridge
Dishwasher
LED lighting
Automatic watering system to lawns
Low maintenance native gardens with automatic drip irrigation system
2000L water tank
Double brick with cavity wall, underfloor and ceiling insulation
Remote garage door
Chicken coop
Dwarf apple trees
Vegetable beds
Garden shed
shade-sail over rear deck
Wooden floors
Built in wardrobes in 4 bedrooms
Rear access to reserve
Under deck and under house storage
