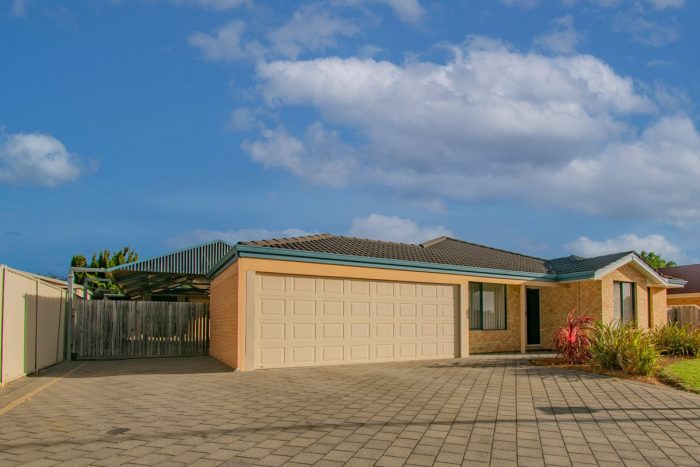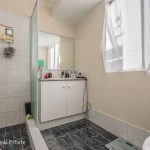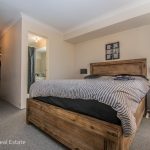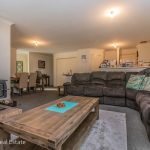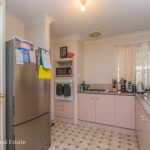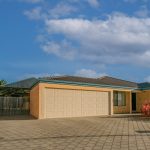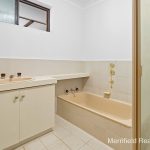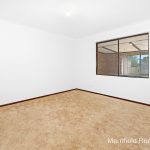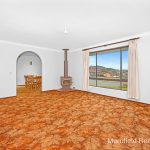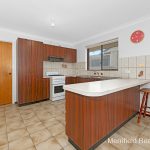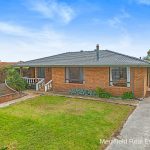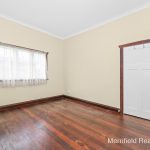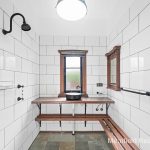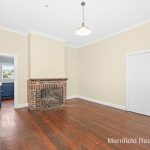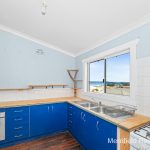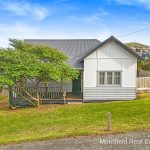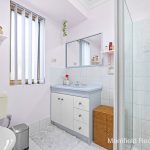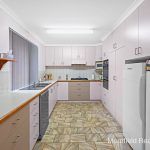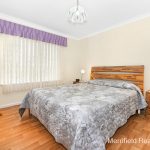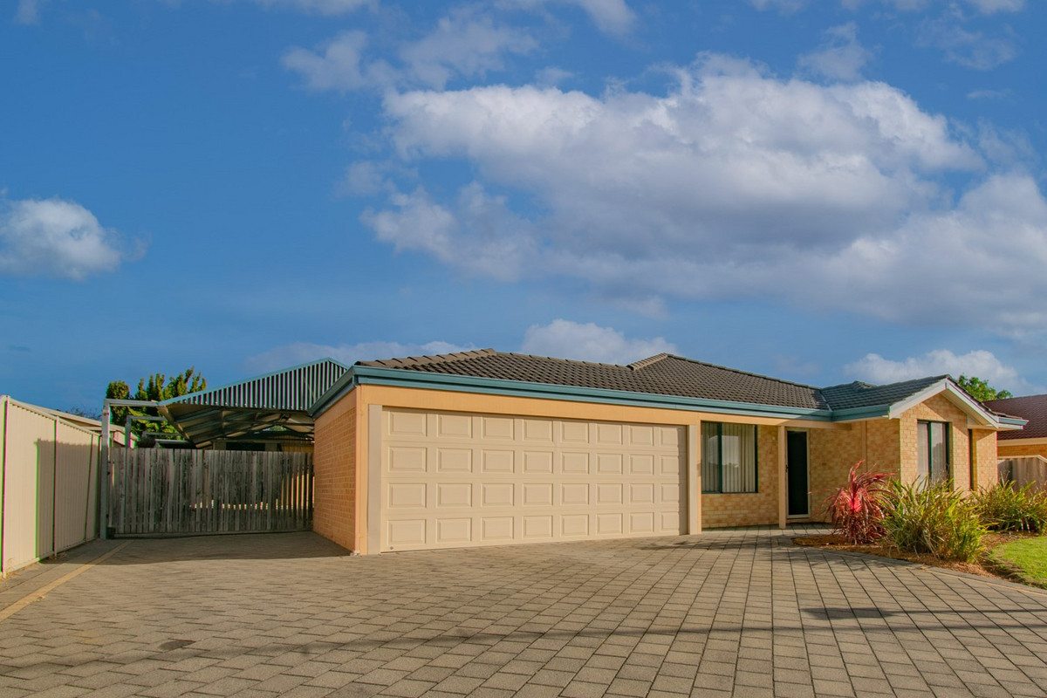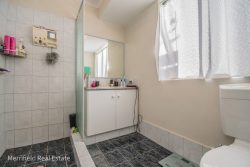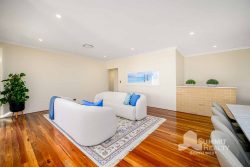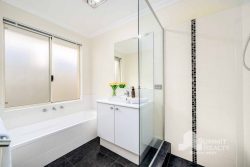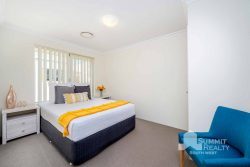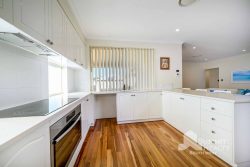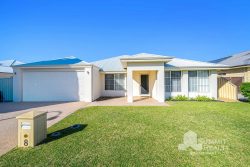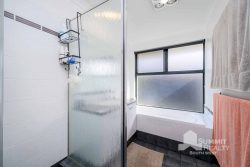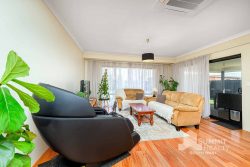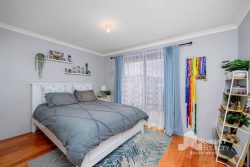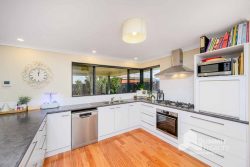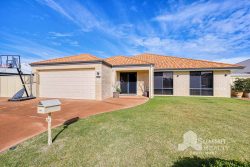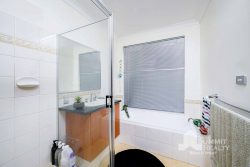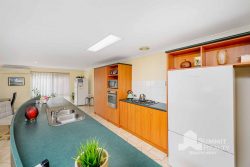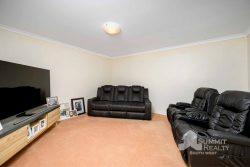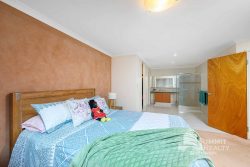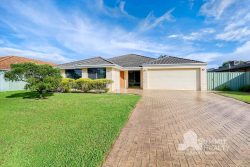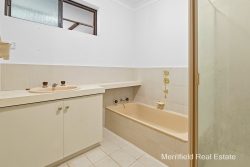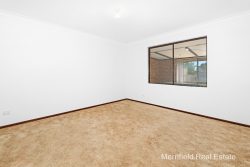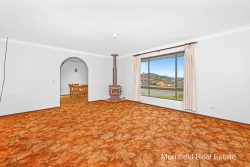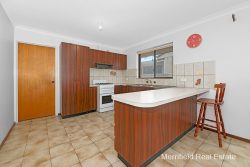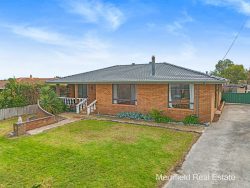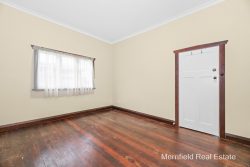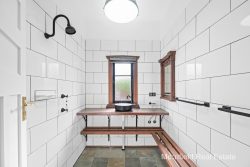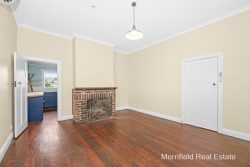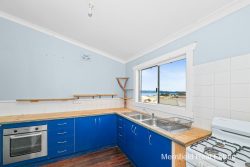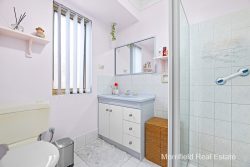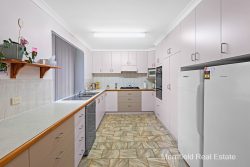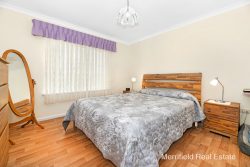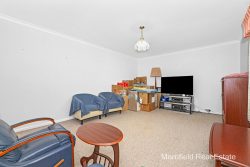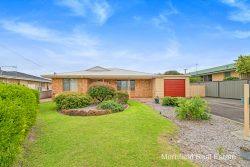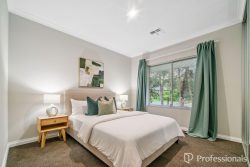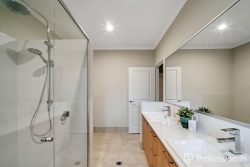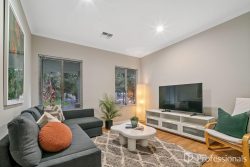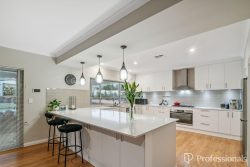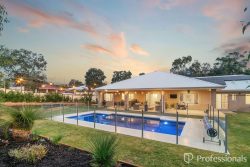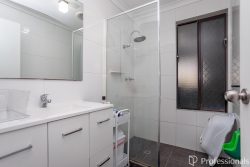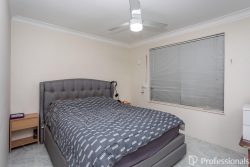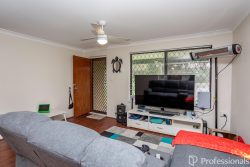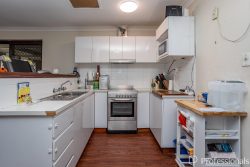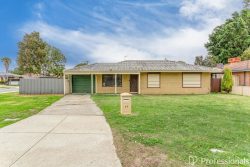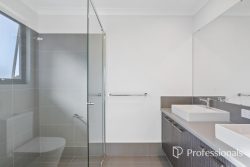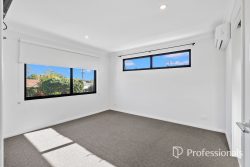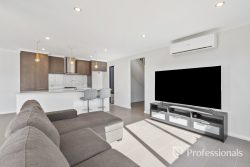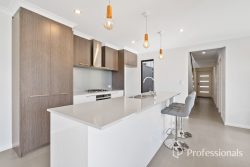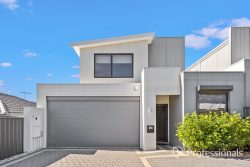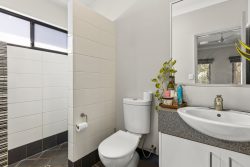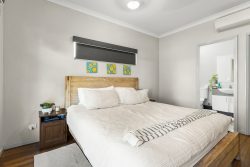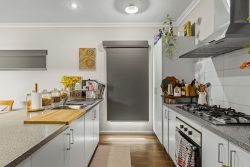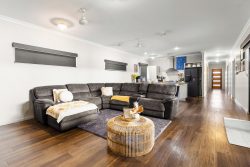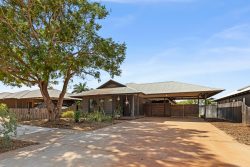43 Warlock Rd, Bayonet Head WA 6330, Australia
Parents and kids alike will delight in the living spaces and facilities for comfort and convenience at this lovely home in a popular family area.
There’s so much to appreciate here – from the amazing patio to the big bedrooms – and it’s all in great shape.
Built of ivory brick with a charcoal tile roof and tasteful blue trim, it has terrific kerb appeal.
Beyond the front door, this is a well-maintained and inviting home with good flooring and window treatments set off with neutral décor.
The main living area at the back has a wood fire for cosy winters. It’s a light, open space encompassing the family room and dining area, and the appealing kitchen – with a pantry, gas cooktop and breakfast bar – at one end.
Sure to be one of the most popular spots is the fabulous gable-roofed patio, a fabulously big, sheltered space for barbecues with friends or family gatherings. It is even high enough to park the caravan under during those times in between get-aways.
The master bedroom at the front of the house is a king-sized room with a walk-in robe and an en suite shower room with toilet and vanity.
All the other bedrooms, which are doubles with built-in robes, share the main bathroom with bath, shower and vanity, and the toilet off the laundry.
The double garage has a door into the kitchen as well as drive-through access to the back yard, where there’s a freestanding two-bay Colorbond shed with high-clearance doors.
Judicious planning has made the most of the 696sqm block, which has lawns front and back, easy-care garden beds and a few trees for character.
A sizeable walk-in storeroom, a discrete study/office area hidden away behind bi-folding doors, security screen doors, a rainwater tank and wood shed are other notable benefits.
There’s an excellent primary school within walking distance and the shopping centre – with a major supermarket – is a short drive away. And for recreation, it’s ideally positioned for easy access to fishing spots and the boat ramp.
What you need to know:
– Brick and tile family home
– Deep sewered, level 696 sqm block
– Open family room and dining area with wood fire
– Appealing kitchen with pantry, gas cooking, breakfast bar
– Massive gable-roofed patio that will fit a caravan under
– King-sized master bedroom with walk-in robe, en suite shower room
– Three double bedrooms, all with built-in robes
– Main bathroom with bath, shower, vanity
– Laundry and second toilet
– Walk-in storeroom
– Office/study area that can be ‘hidden away’ behind bi-fold doors
– Double garage with drive-through access to yard
– Clear side access to rear of block
– Freestanding Colorbond two-bay shed with high-clearance doors
– Lawns, easy gardens, rainwater tank, wood shed
– Walk to primary school
– Near shopping centre and major supermarket
– Few minutes to fishing, golf, boat ramp
– Council rates $2,382.84 per annum
– Water rates $1,463.12 per annum
