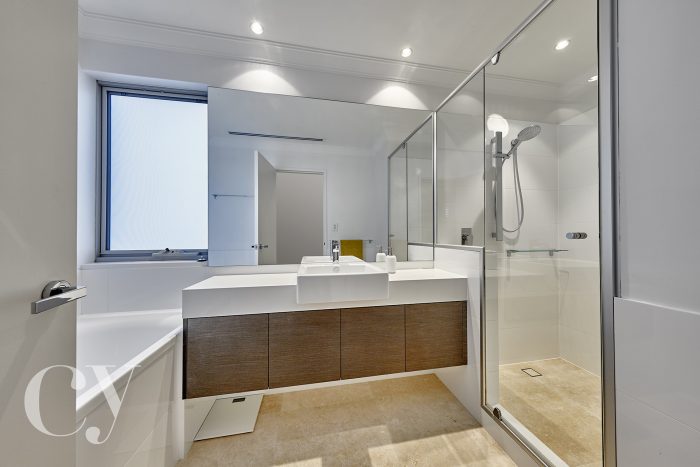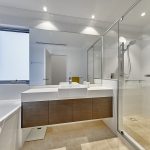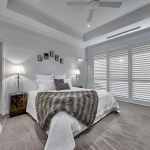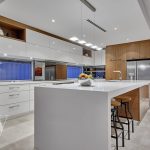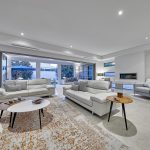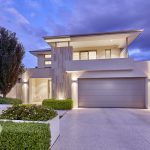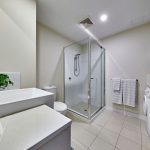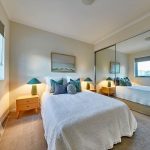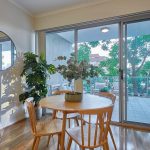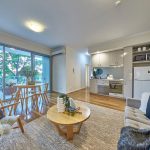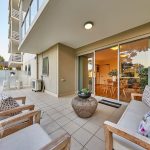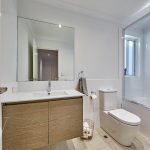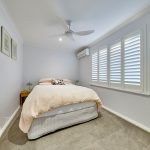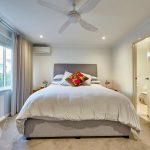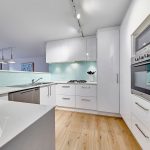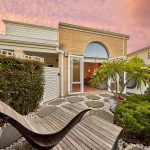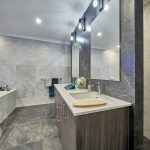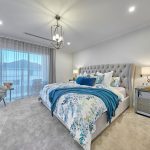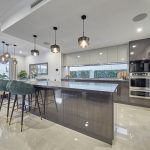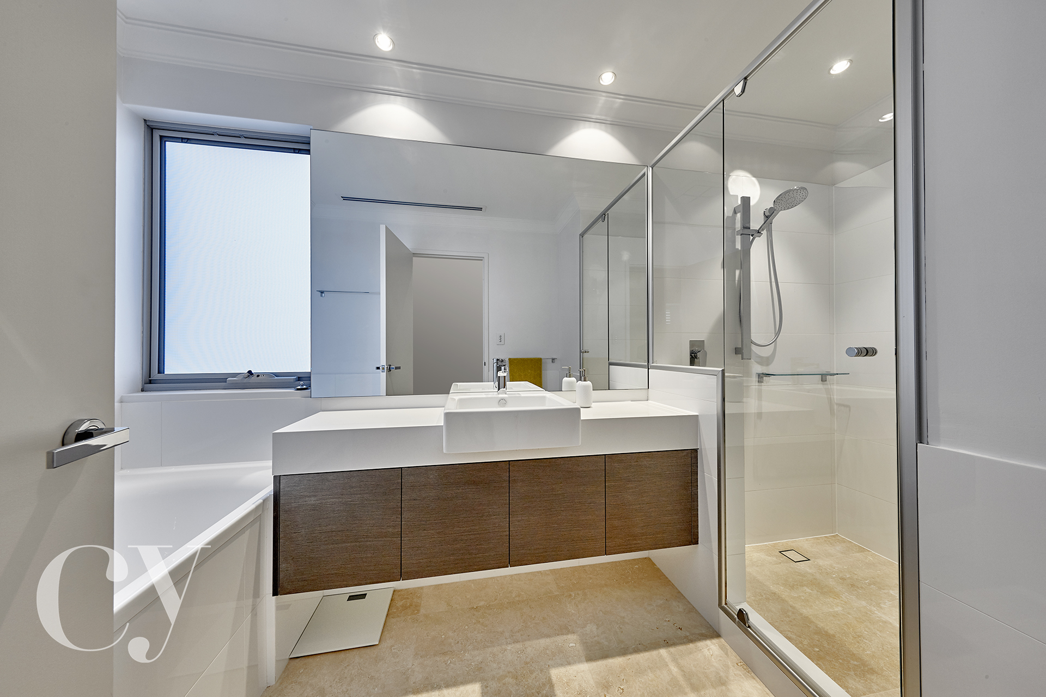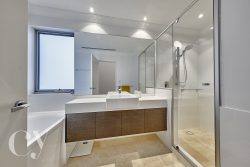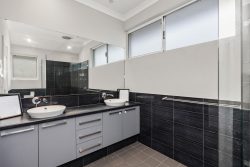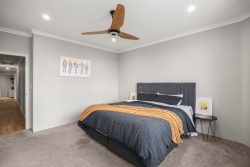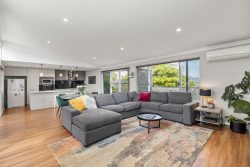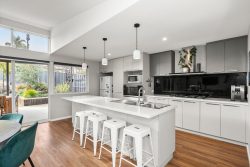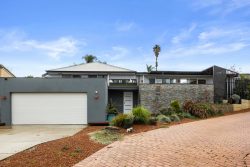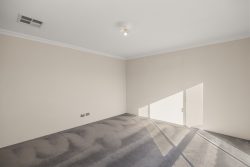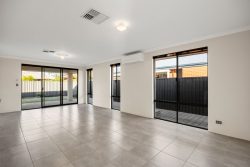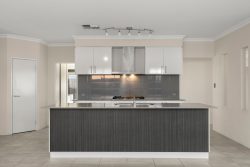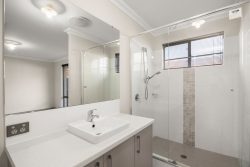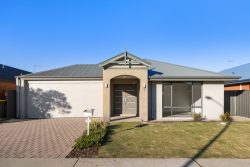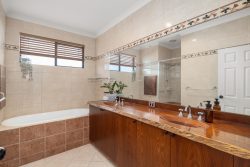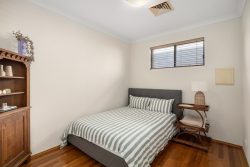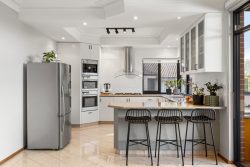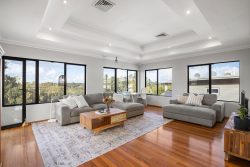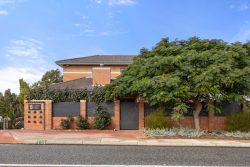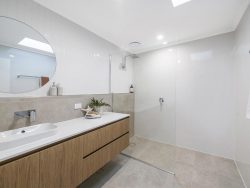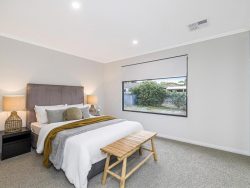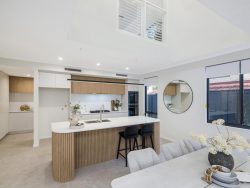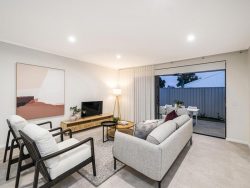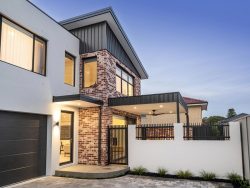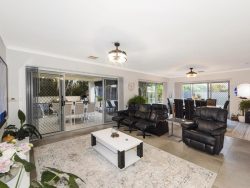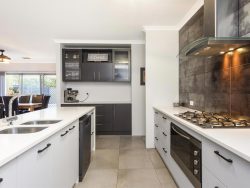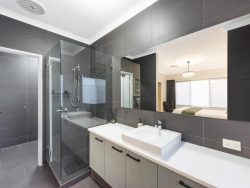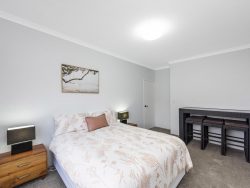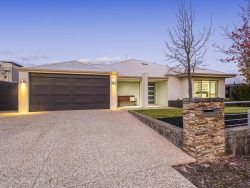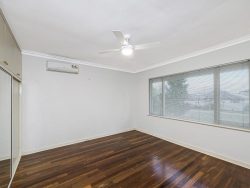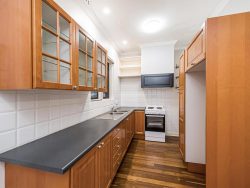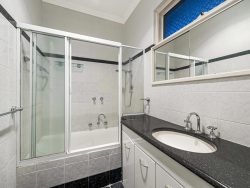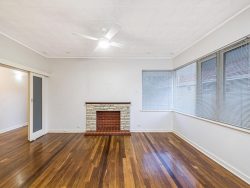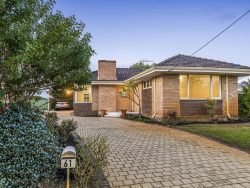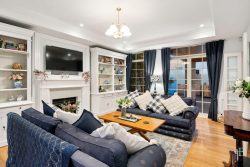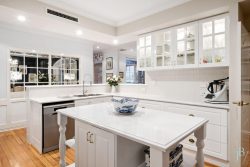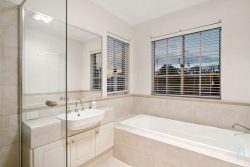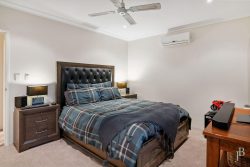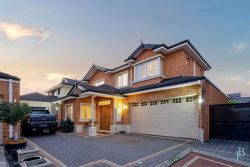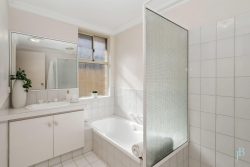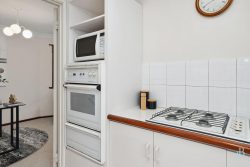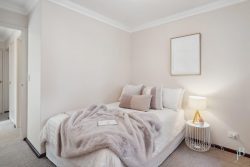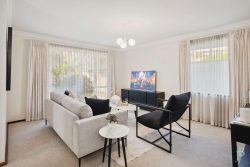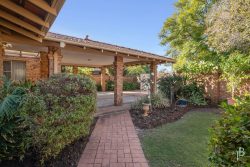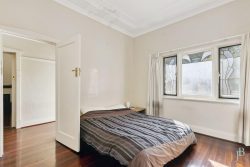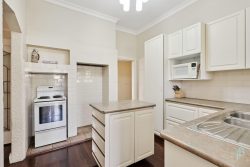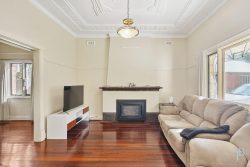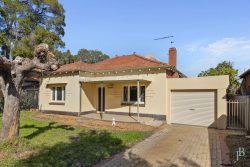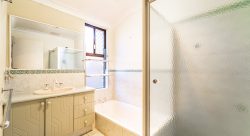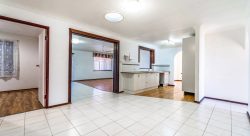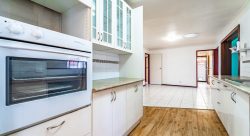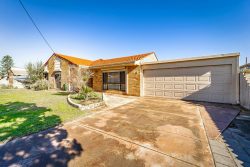44 Anstey St, South Perth WA 6151, Australia
Defined by ethereal hues of warm, timeless white and reams of soft natural light, this magnificent home is a revered example of pure, minimalist design on a grand scale.
A seamless flow of Sahara Chiaro travertine – from the dramatic, double-storey entrance foyer right the way through to the rear alfresco – is the style hero of this blissfully practical, lock-and-leave residence.
Evoking stylish gallery vibes, the light-filled interior is the perfect canvas to showcase the many design features throughout.
West-facing automated void windows above the front door, a spectacular blackbutt floating staircase with frameless solid glass balustrading, multiple (down-lit) recess nooks, custom-designed (permanent) art installations and tranquil water features are highlighted by a profusion of generous and strategically considered window placements throughout.
Intentionally divided by a subtle step-down, the spacious open plan living, kitchen and dining has been the heart of gatherings with family and friends over the years.
Offset by a waterfall edge, oversized, (Caesarstone) island bench, the modern kitchen is appointed with high-quality Miele appliances, including induction stovetop, double Culinario ovens, XXL dishwasher and masses of white, soft-closing drawers and cupboards, along with Caesarstone and Calacatta marble benchtops, grey Mirolux glass splash-back and polished timber veneer cabinetry.
A continuation of sturdy, commercial-grade bifold doors collapse out of sight to reveal a generous and weather-protected alfresco intended for comfortable entertaining around the seasons; two ceiling fans, LED down-lights, three heat-strip radiant heaters and aluminium shutters complement a Vintec wine fridge, Turbo Elite four-burner barbecue and wok burner, Caesartone benchtops and a generous strip of artificial grass for the kids!
A large galley-style laundry (with drying court access) and a luxurious guest or second master bedroom with walk-in-robe, plush truffle-hued carpet and generous ensuite (with frameless shower), complete the ground floor.
Continuing the carpet theme, the second floor is offset by an open lounge area with a handy kitchenette and powder-room nearby. As expected, the retreat-style master bedroom honours pure luxury, with his and hers walk-in-robes, a lavish double-vanity ensuite with frameless shower and contemporary, free-standing bath, stylish white plantation shutters and balcony access.
The remaining two bedrooms (one with the inclusion of a concealed attic/storage space and walk-in-robe, the other with a built-in-robe) share a spacious bathroom, with bath.
Once inside, this home really does transform into a peaceful and private retreat, with the added bonus of enjoying the benefits of a safe and friendly “village-like” community.
The river foreshore, lush open parkland spaces, Wesley College and the charming shopping precincts of Angelo and Coode Streets, are just walking distance away. City access by ferry and freeway, Perth Zoo, Curtin University and the dining and entertainment attractions of Mends Street, are mere minutes away.
– Realflame heater, integrated/mounted flatscreen television, built-in tv cabinet and ceiling speakers in living room
– Ducted zoned reverse-cycle air-conditioning throughout
– Extremely low-maintenance gardens
– Sophisticated, well-appointed alfresco enclosure
– Sahara Chiaro travertine throughout
– Plush, wool carpet in bedrooms and upper living
– Double remote garage with shopper’s entry and honed exposed aggregate driveway
– Luxuriously appointed kitchen; Miele appliances
– Complete electronic security with entry video surveillance intercom
– Retreat-style master suite with twin walk-in-robes, balcony access and double vanity ensuite (with bath)
