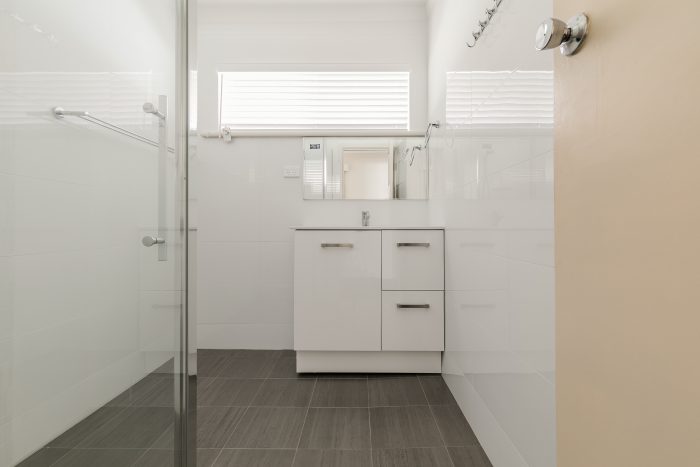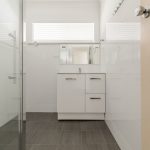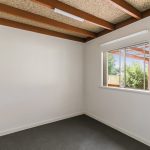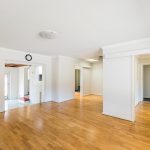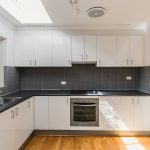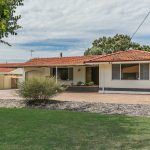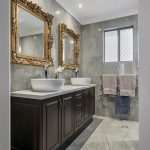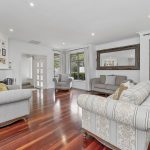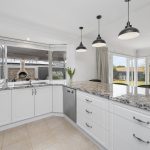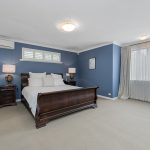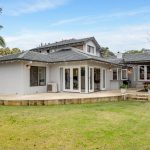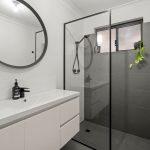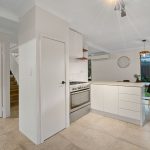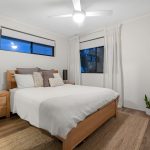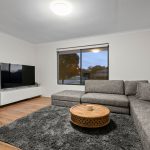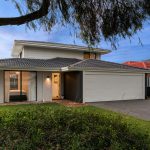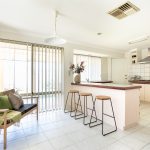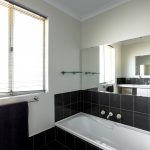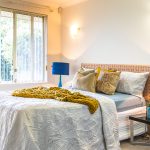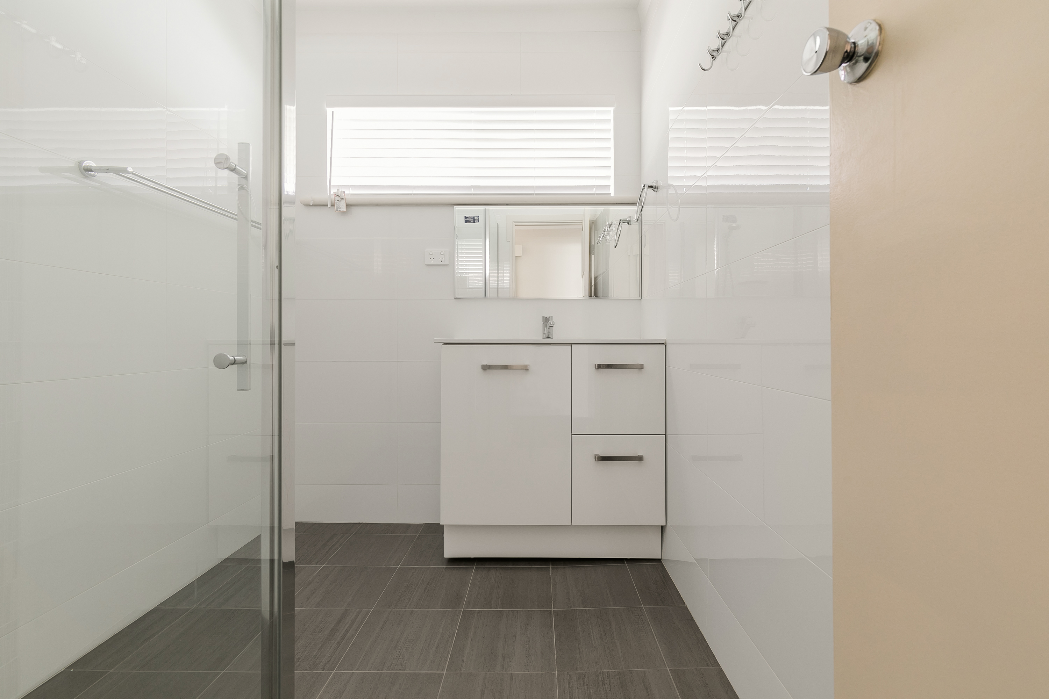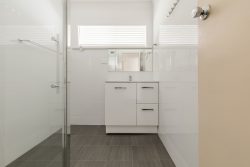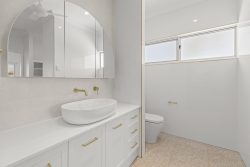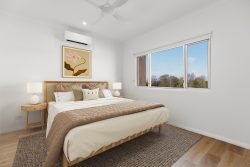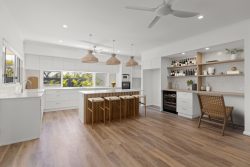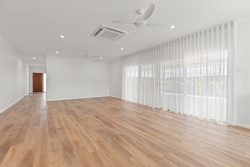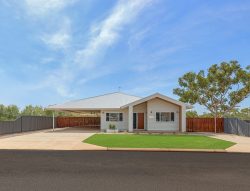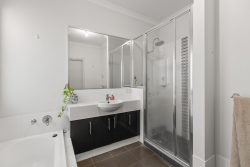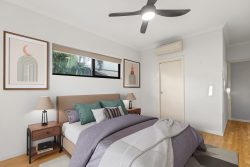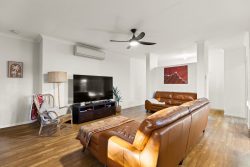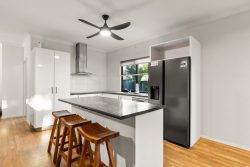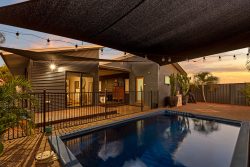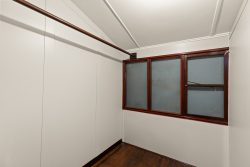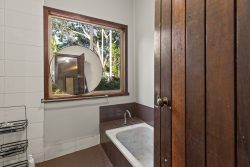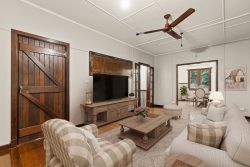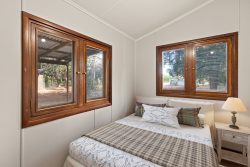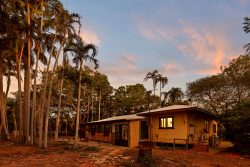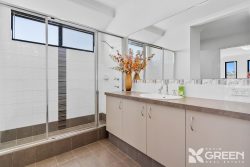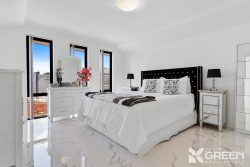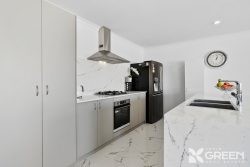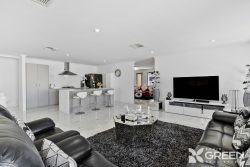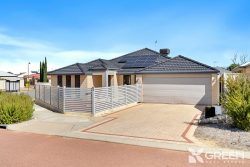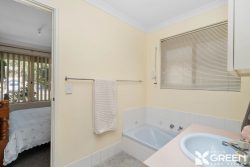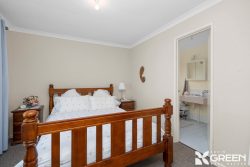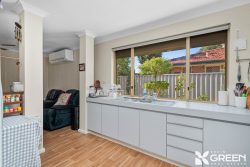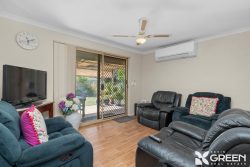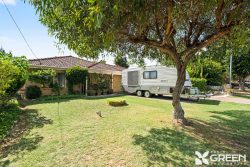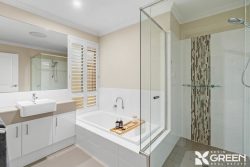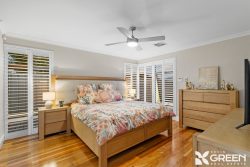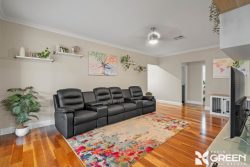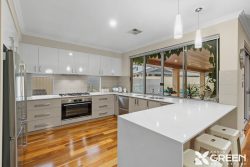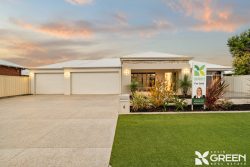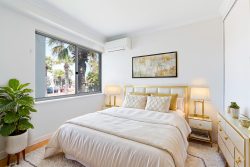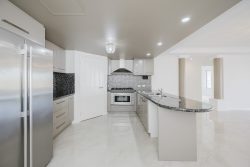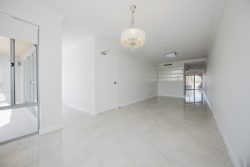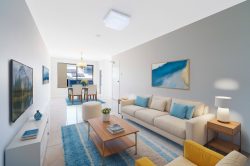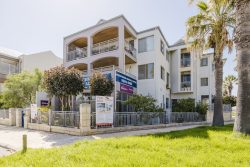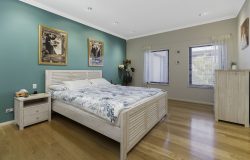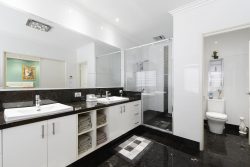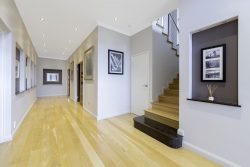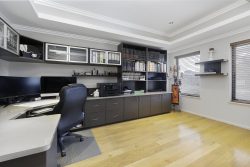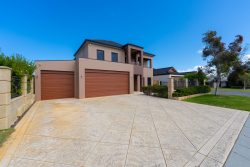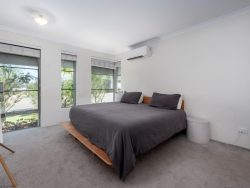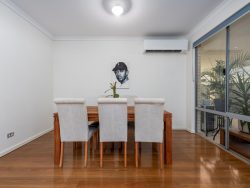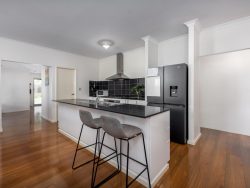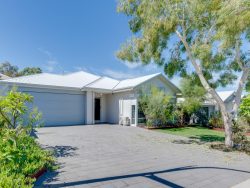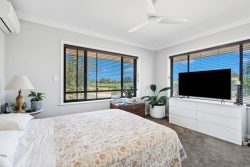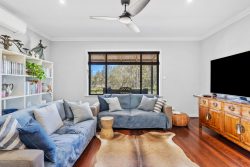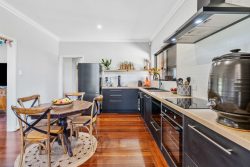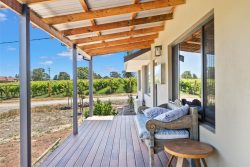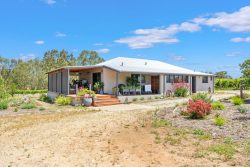44 McBeth Way, Kardinya WA 6163, Australia
Nestled on a massive 769sqm (approx.) block that benefits from exciting retain-and-subdivide development potential if the garage connected to the house is removed, this stylishly-renovated 4 bedroom 2 bathroom home will effortlessly cater for the personal needs of your loved ones now whilst setting you up for a big, big future.
The family-friendly floor plan of this superb residence is highly-functional and boasts two separate living areas – plus a parent’s retreat. The fourth bedroom can also be converted into a study if need be. At the rear, a fabulous entertaining patio splendidly overlooks a sprawling backyard with lawns – or even a swimming pool later on down the track if you choose to stay put for a few years yet. Your destiny lies in your own hands.
Just footsteps away from the lovely Ted Neesham Reserve, within easy walking distance of bus stops and close to Murdoch University, Kennedy Baptist College, the North Lake Senior Campus, other excellent local schools, the Kardinya Park and Westfield Booragoon shopping centres, train stations, sporting clubs, major arterial roads, Fremantle, the freeway, Perth city, gorgeous beaches, our picturesque Swan River and the St John of God Murdoch and Fiona Stanley Hospitals, there is an overwhelming sense of convenience attached to this promising property. Opportunity knocks for you here – and loudly!
Other features include, but are not limited to:
– Double carport, preceding the remote-controlled lock-up single garage
– Extra driveway parking space out front
– Outdoor patio entertaining, overlooking a huge rear lawn area that would perfectly suit a swimming pool if not subdividing
– Split-system air-conditioning, a feature wood fireplace, low-maintenance timber-look flooring and more to the welcoming front lounge room
– Dining area with skylight, integrated into the front lounge and adjacent to the kitchen
– Sunken tiled activity room with charming brickwork and back patio/yard access
– Stunning kitchen skylight, complementing double sinks, a Westinghouse electric hotplate, an under-bench oven of the same brand and a matching range hood
– Huge carpeted master-bedroom suite with sliding-door backyard access, a newly-revamped ensuite bathroom (with floor-to-ceiling tiling, a new shower, vanity and toilet) and a connecting parent’s retreat – also carpeted and featuring mirrored built-in wardrobes
– Generous 2nd/3rd bedrooms with carpets and heaps of built-in robe space
– Air-conditioning and a ceiling fan in the 3rd bedroom
– Carpeted 4th bedroom or study, off the activity room and boasting internal shopper’s entry via the garage
– Renovated main family bathroom with a shower
– Separate fully-tiled and renovated laundry, in between the activity room and main bedroom hallway
– New separate 2nd toilet
– Security doors screens
– Solar hot-water system
– New fencing
– Backyard garden shed
– R25 zoning with subdivision potential for two street-front lots if the house is completely demolished
– Estimated rental return of over $500/per week
