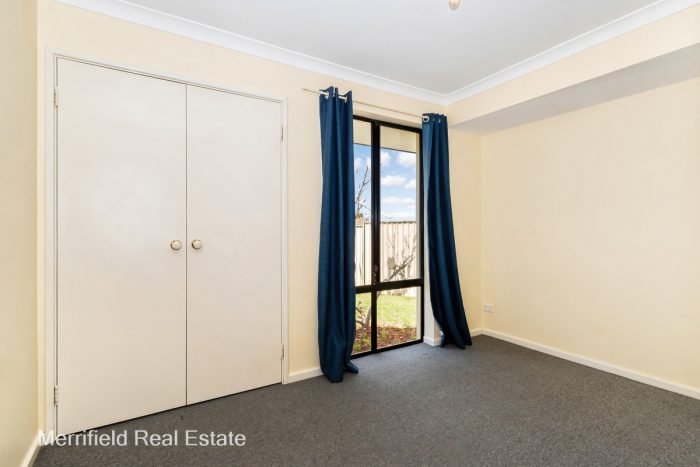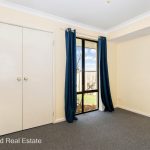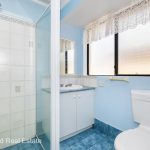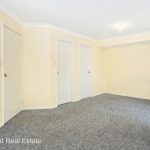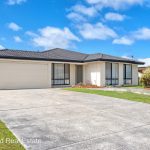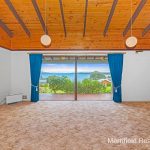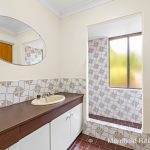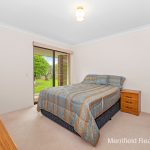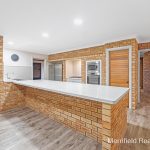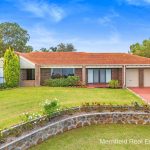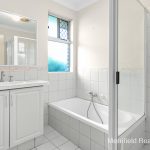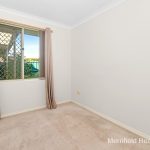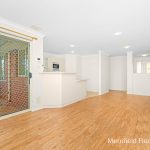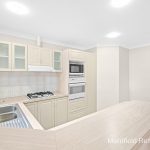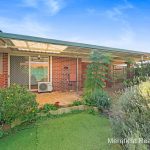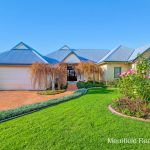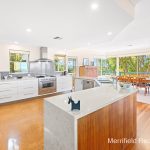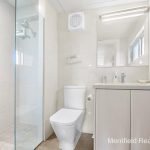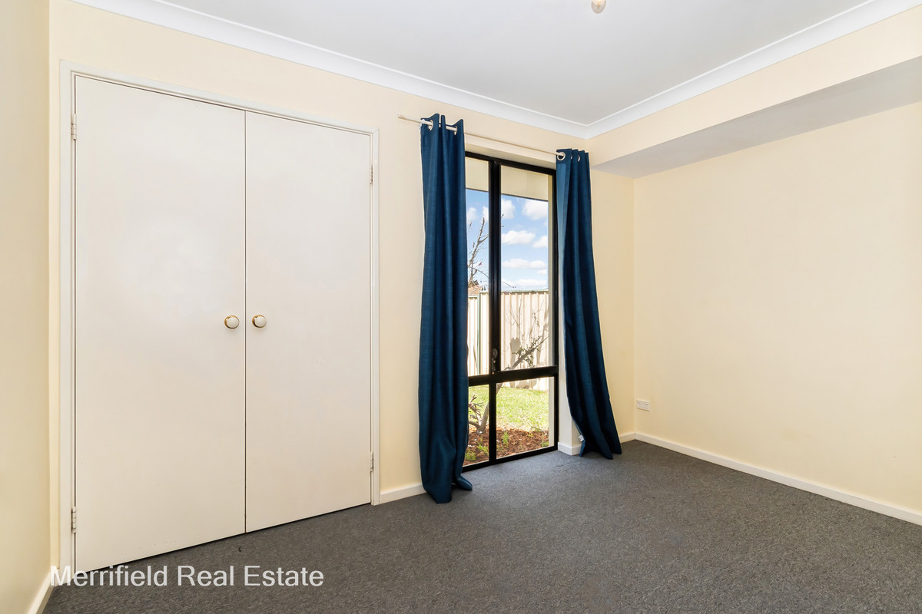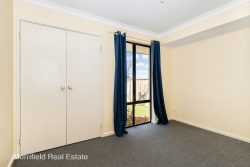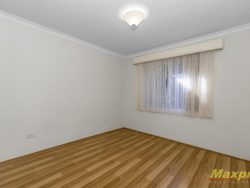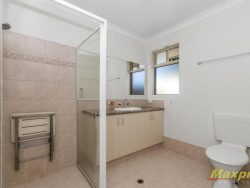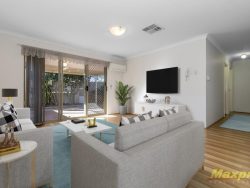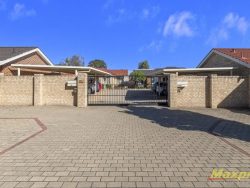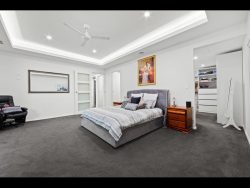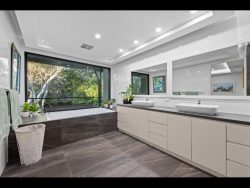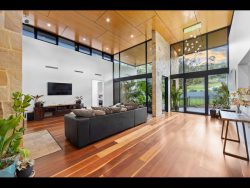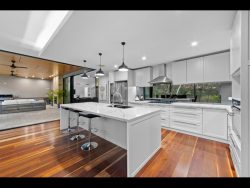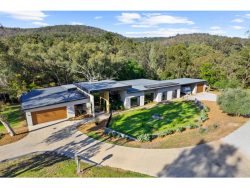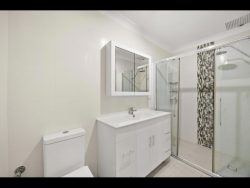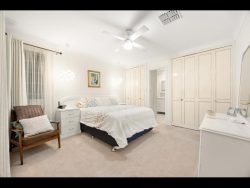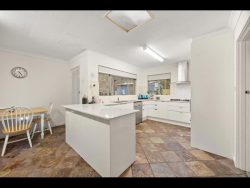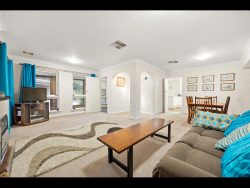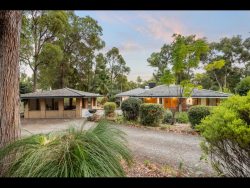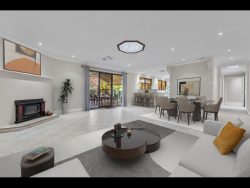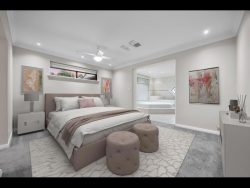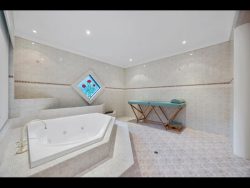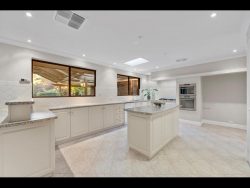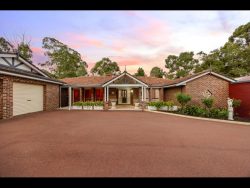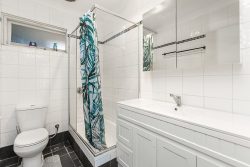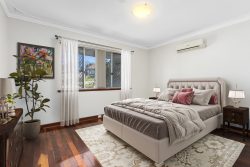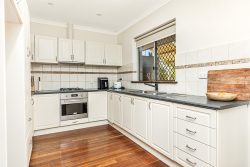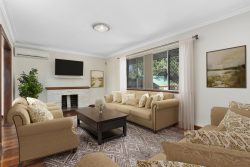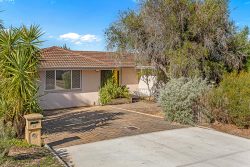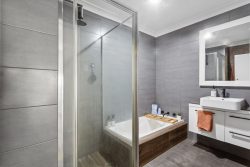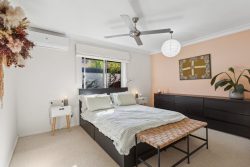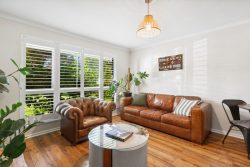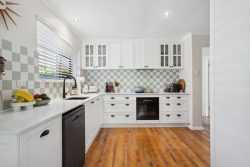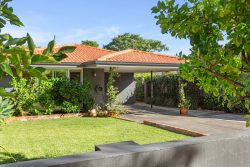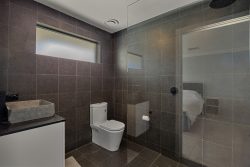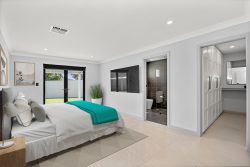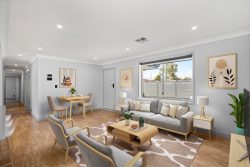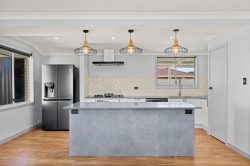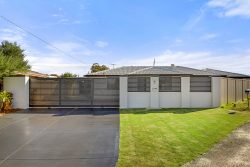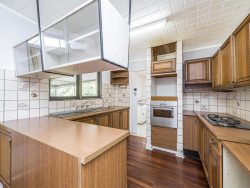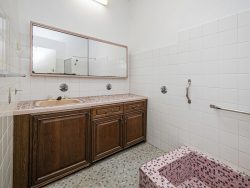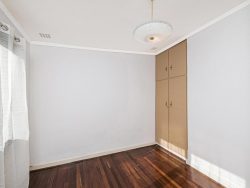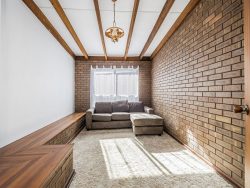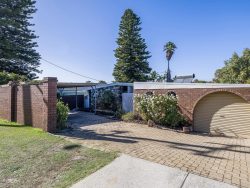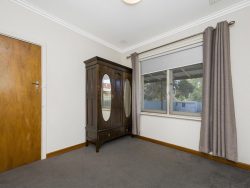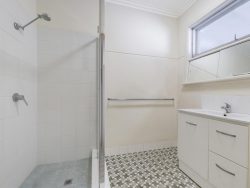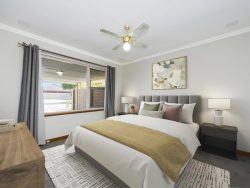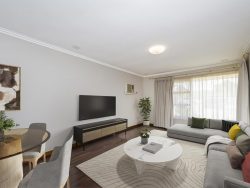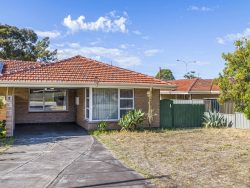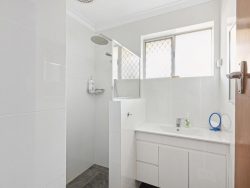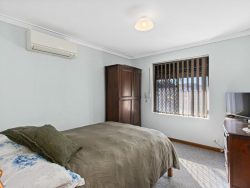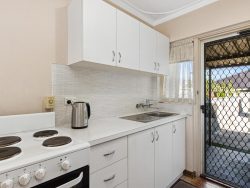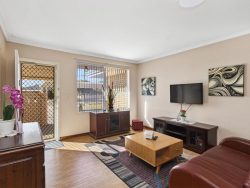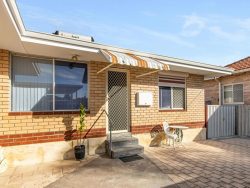44 McGonnell Rd, Orana WA 6330, Australia
In the desirable suburb of Orana, near the park and lake and within easy reach of schools and a major supermarket, this appealing home is sure to attract a wide scope of buyers from families to investors.
Built of brick veneer with a cream render and a charcoal tile roof, the home sits on a 684sqm block with lawns front and back and easy-care gardens to please those who would rather spend time relaxing than slaving around the yard.
The double bay carport with remote garage door has drive-through access to a second freestanding two-bay garage at the back.
Inside, the home is light and sunny with full-length windows in all rooms and a practical layout to answer the needs of family members.
An open living room is the focus of this home. It comprises a family room, dining space and a sizeable computer or study area overlooked by the big kitchen – with a pantry, gas cooking and wall oven – at one end.
Add to this a lounge at the front and a big undercover patio, and you have a terrific choice of living spaces to keep everyone happy.
The master bedroom has an ensuite shower room with vanity and toilet as well as a walk-in robe.
Built-in robes are fitted in two of the other three bedrooms, reached off a hallway at the side. The nearby main bathroom has a bath, shower and vanity, and the toilet is separate, off the laundry.
The backyard is fully fenced for children to play and has a few fruit trees and a garden shed.
Extra parking space on the driveway and door security screens are other advantages.
As well as being close to family amenities, the property is only seven minutes’ drive from the centre of Albany for the diversity of shops, cafés and entertainment, and only a little further from the beach and top fishing spots.
What you need to know:
– Brick veneer and tile home on 684sqm
– Open plan kitchen/dining/living
– Separate formal lounge
– Big undercover patio
– Study area
– Kitchen with pantry, gas cooking, wall oven
– Master bedroom with ensuite shower room, walk-in robe
– Three family bedrooms, two with robes
– Main bathroom with bath, shower, vanity
– Laundry and separate toilet
– Double carport with remote garage door
– Freestanding two-bay workshop with power
– Lawns and easy-care gardens
– Enclosed yard
– Near park, lake, schools, supermarket
– Seven minutes’ drive to town
– Council rates $2,530.77
– Water rates $1,525.99
